ターコイズブルーの、木目調の浴室・バスルーム (珪岩の洗面台、タイルの洗面台、ヴィンテージ仕上げキャビネット) の写真
並び替え:今日の人気順
写真 1〜12 枚目(全 12 枚)

Core Remodel was contacted by the new owners of this single family home in Logan Square after they hired another general contractor to remodel their kitchen. Unfortunately, the original GC didn't finish the job and the owners were waiting over 6 months for work to commence - and expecting a newborn baby, living with their parents temporarily and needed a working and functional master bathroom to move back home.
Core Remodel was able to come in and make the necessary changes to get this job moving along and completed with very little to work with. The new plumbing and electrical had to be completely redone as there was lots of mechanical errors from the old GC. The existing space had no master bathroom on the second floor, so this was an addition - not a typical remodel.
The job was eventually completed and the owners were thrilled with the quality of work, timeliness and constant communication. This was one of our favorite jobs to see how happy the clients were after the job was completed. The owners are amazing and continue to give Core Remodel glowing reviews and referrals. Additionally, the owners had a very clear vision for what they wanted and we were able to complete the job while working with the owners!
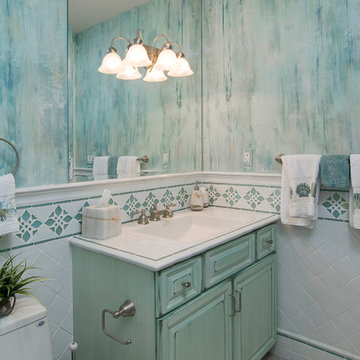
マイアミにあるビーチスタイルのおしゃれな浴室 (一体型シンク、ヴィンテージ仕上げキャビネット、タイルの洗面台、一体型トイレ 、白いタイル、磁器タイル、マルチカラーの壁、磁器タイルの床) の写真
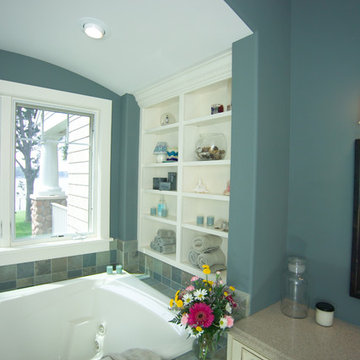
Inspired by the East Coast’s 19th-century Shingle Style homes, this updated waterfront residence boasts a friendly front porch as well as a dramatic, gabled roofline. Oval windows add nautical flair while a weathervane-topped cupola and carriage-style garage doors add character. Inside, an expansive first floor great room opens to a large kitchen and pergola-covered porch. The main level also features a dining room, master bedroom, home management center, mud room and den; the upstairs includes four family bedrooms and a large bonus room.
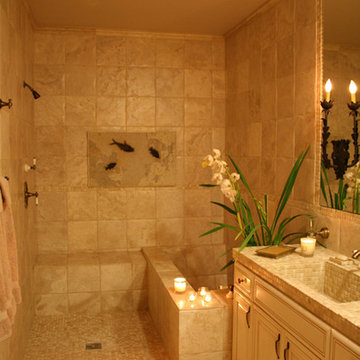
Custom home for client's with extensive art collection who enjoy entertaining. Designed to take advantage of beautiful vistas.
オレンジカウンティにある中くらいな地中海スタイルのおしゃれな浴室 (レイズドパネル扉のキャビネット、ヴィンテージ仕上げキャビネット、アルコーブ型浴槽、オープン型シャワー、一体型トイレ 、ベージュのタイル、セラミックタイル、ベージュの壁、セラミックタイルの床、一体型シンク、タイルの洗面台) の写真
オレンジカウンティにある中くらいな地中海スタイルのおしゃれな浴室 (レイズドパネル扉のキャビネット、ヴィンテージ仕上げキャビネット、アルコーブ型浴槽、オープン型シャワー、一体型トイレ 、ベージュのタイル、セラミックタイル、ベージュの壁、セラミックタイルの床、一体型シンク、タイルの洗面台) の写真
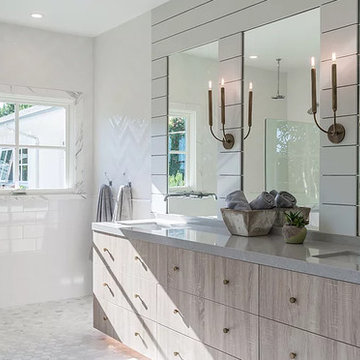
All Custom Spa Master Bathroom. Calacatta Oro stone open walk-in shower with herringbone tile & built-in stone bench. Octagon marble tiled floors. Free standing tub. Quartz counters. Custom shiplap vanity.
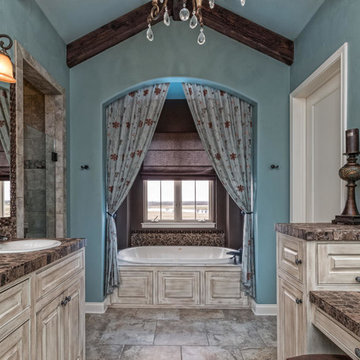
オースティンにあるラグジュアリーな広いラスティックスタイルのおしゃれな浴室 (落し込みパネル扉のキャビネット、ヴィンテージ仕上げキャビネット、ドロップイン型浴槽、ダブルシャワー、一体型トイレ 、茶色いタイル、石タイル、青い壁、磁器タイルの床、オーバーカウンターシンク、タイルの洗面台) の写真
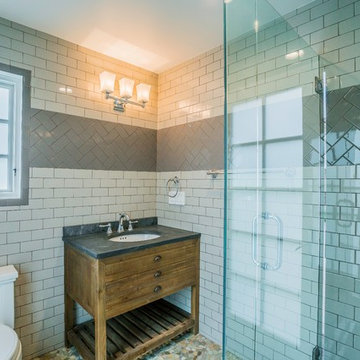
A pool bathroom, meticulously desgin and built.
ロサンゼルスにある高級な中くらいなコンテンポラリースタイルのおしゃれなバスルーム (浴槽なし) (家具調キャビネット、ヴィンテージ仕上げキャビネット、コーナー設置型シャワー、分離型トイレ、ベージュのタイル、セラミックタイル、ベージュの壁、玉石タイル、アンダーカウンター洗面器、珪岩の洗面台、ベージュの床、開き戸のシャワー、グレーの洗面カウンター) の写真
ロサンゼルスにある高級な中くらいなコンテンポラリースタイルのおしゃれなバスルーム (浴槽なし) (家具調キャビネット、ヴィンテージ仕上げキャビネット、コーナー設置型シャワー、分離型トイレ、ベージュのタイル、セラミックタイル、ベージュの壁、玉石タイル、アンダーカウンター洗面器、珪岩の洗面台、ベージュの床、開き戸のシャワー、グレーの洗面カウンター) の写真
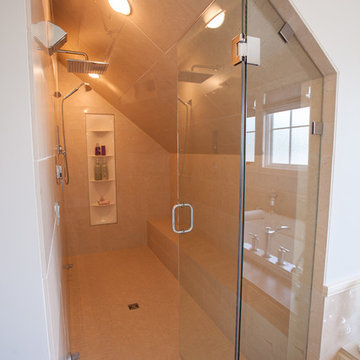
Foor tile: Ceramstone ‘Rondine’evolution crema 12 by 24 matte – J82230.
Detail: 12 by 12 square mosaic J82596 – polished.
Shower floor: 12 by 12”mosaic matte J82462. Walls: GC-81 Manchester Tan.
Trim: OC-120 Sea Shell. Hardware: emtek large #86209-26, small #86012-26.
Sink Faucet: Moen 6410CP eva .
Tub Faucet: T944 Eva CP tub filler.
Shower: T2132CP Eva shower trim. Quartz countertop – Ceasarstone # 4220.
Undermount sinks.
Wall and shower tiles: ceramstone rondine evolution crema 12 by 24” matte J82230, polished. Cabinets: framed maple, stained and dusted. Airtub: Hytec AO7242TJ.
Sink: Maverick II white china.
Toilet: Mansfield 160/130 white with 1200 seat.
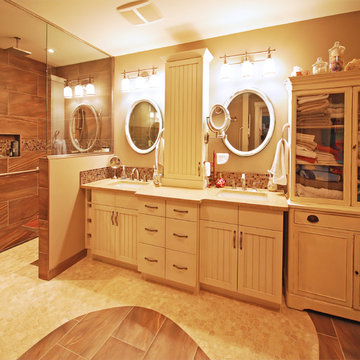
Aquarian Renovations
エドモントンにある広いトランジショナルスタイルのおしゃれなマスターバスルーム (インセット扉のキャビネット、ヴィンテージ仕上げキャビネット、アルコーブ型浴槽、バリアフリー、一体型トイレ 、茶色いタイル、磁器タイル、茶色い壁、磁器タイルの床、アンダーカウンター洗面器、珪岩の洗面台) の写真
エドモントンにある広いトランジショナルスタイルのおしゃれなマスターバスルーム (インセット扉のキャビネット、ヴィンテージ仕上げキャビネット、アルコーブ型浴槽、バリアフリー、一体型トイレ 、茶色いタイル、磁器タイル、茶色い壁、磁器タイルの床、アンダーカウンター洗面器、珪岩の洗面台) の写真
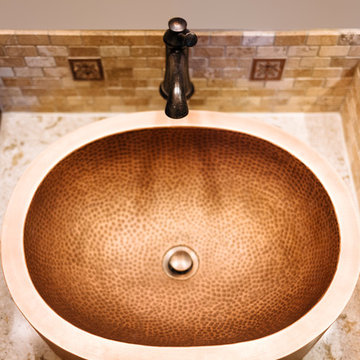
Double vanity with chiseled edge quartz counters and copper vessel sinks.
バンクーバーにあるラスティックスタイルのおしゃれなマスターバスルーム (インセット扉のキャビネット、ヴィンテージ仕上げキャビネット、ダブルシャワー、マルチカラーのタイル、石タイル、白い壁、スレートの床、ベッセル式洗面器、珪岩の洗面台) の写真
バンクーバーにあるラスティックスタイルのおしゃれなマスターバスルーム (インセット扉のキャビネット、ヴィンテージ仕上げキャビネット、ダブルシャワー、マルチカラーのタイル、石タイル、白い壁、スレートの床、ベッセル式洗面器、珪岩の洗面台) の写真
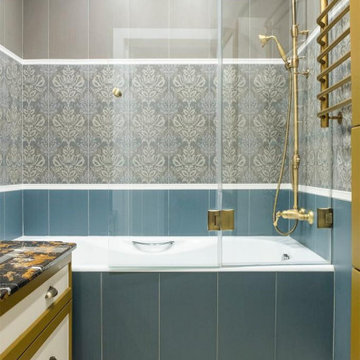
モスクワにある高級な中くらいなコンテンポラリースタイルのおしゃれなマスターバスルーム (ヴィンテージ仕上げキャビネット、アルコーブ型浴槽、グレーのタイル、セラミックタイル、グレーの壁、磁器タイルの床、一体型シンク、珪岩の洗面台、ベージュの床、マルチカラーの洗面カウンター、洗面台1つ) の写真
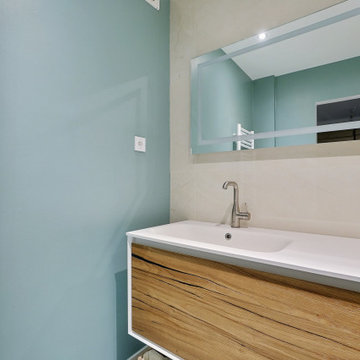
Une salle de bain qui avait besoin d'un bon coup de neuf pour laisser place à une pièce d'eau épurée et design notamment par la mise en place de carrelage mural 60 x 120 cm. Durée des travaux 3 semaines.
ターコイズブルーの、木目調の浴室・バスルーム (珪岩の洗面台、タイルの洗面台、ヴィンテージ仕上げキャビネット) の写真
1