中くらいなベージュの浴室・バスルーム (珪岩の洗面台、人工大理石カウンター、ルーバー扉のキャビネット、オープンシェルフ) の写真
絞り込み:
資材コスト
並び替え:今日の人気順
写真 1〜20 枚目(全 112 枚)

This Waukesha bathroom remodel was unique because the homeowner needed wheelchair accessibility. We designed a beautiful master bathroom and met the client’s ADA bathroom requirements.
Original Space
The old bathroom layout was not functional or safe. The client could not get in and out of the shower or maneuver around the vanity or toilet. The goal of this project was ADA accessibility.
ADA Bathroom Requirements
All elements of this bathroom and shower were discussed and planned. Every element of this Waukesha master bathroom is designed to meet the unique needs of the client. Designing an ADA bathroom requires thoughtful consideration of showering needs.
Open Floor Plan – A more open floor plan allows for the rotation of the wheelchair. A 5-foot turning radius allows the wheelchair full access to the space.
Doorways – Sliding barn doors open with minimal force. The doorways are 36” to accommodate a wheelchair.
Curbless Shower – To create an ADA shower, we raised the sub floor level in the bedroom. There is a small rise at the bedroom door and the bathroom door. There is a seamless transition to the shower from the bathroom tile floor.
Grab Bars – Decorative grab bars were installed in the shower, next to the toilet and next to the sink (towel bar).
Handheld Showerhead – The handheld Delta Palm Shower slips over the hand for easy showering.
Shower Shelves – The shower storage shelves are minimalistic and function as handhold points.
Non-Slip Surface – Small herringbone ceramic tile on the shower floor prevents slipping.
ADA Vanity – We designed and installed a wheelchair accessible bathroom vanity. It has clearance under the cabinet and insulated pipes.
Lever Faucet – The faucet is offset so the client could reach it easier. We installed a lever operated faucet that is easy to turn on/off.
Integrated Counter/Sink – The solid surface counter and sink is durable and easy to clean.
ADA Toilet – The client requested a bidet toilet with a self opening and closing lid. ADA bathroom requirements for toilets specify a taller height and more clearance.
Heated Floors – WarmlyYours heated floors add comfort to this beautiful space.
Linen Cabinet – A custom linen cabinet stores the homeowners towels and toiletries.
Style
The design of this bathroom is light and airy with neutral tile and simple patterns. The cabinetry matches the existing oak woodwork throughout the home.
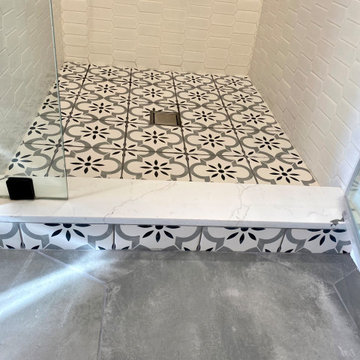
Next door to the laundry is guest bath. We opened up the shower area, re-tiled in a stunning picket tile and mosaic floor. We kept the room open and clean with an iron pedestal sink and framed mirror. The room is clean, contemporary, and lasting.
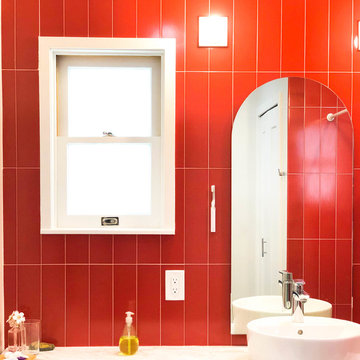
Mt. Washington, CA - Complete Bathroom remodel
Installation of tile, vanity, countertop and a fresh paint to finish.
ロサンゼルスにあるお手頃価格の中くらいなモダンスタイルのおしゃれなマスターバスルーム (オープンシェルフ、白いキャビネット、赤いタイル、珪岩の洗面台、白い洗面カウンター、分離型トイレ、セラミックタイル、赤い壁、ベッセル式洗面器、アルコーブ型浴槽、シャワー付き浴槽 、シャワーカーテン、ニッチ、洗面台1つ、造り付け洗面台) の写真
ロサンゼルスにあるお手頃価格の中くらいなモダンスタイルのおしゃれなマスターバスルーム (オープンシェルフ、白いキャビネット、赤いタイル、珪岩の洗面台、白い洗面カウンター、分離型トイレ、セラミックタイル、赤い壁、ベッセル式洗面器、アルコーブ型浴槽、シャワー付き浴槽 、シャワーカーテン、ニッチ、洗面台1つ、造り付け洗面台) の写真
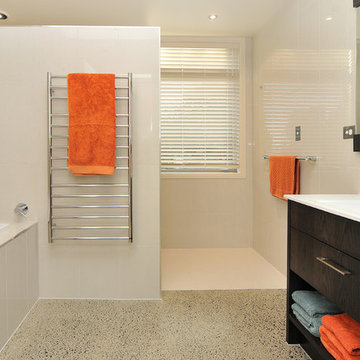
オークランドにある高級な中くらいなコンテンポラリースタイルのおしゃれな子供用バスルーム (一体型シンク、オープンシェルフ、濃色木目調キャビネット、人工大理石カウンター、ドロップイン型浴槽、オープン型シャワー、ベージュのタイル、セラミックタイル、コンクリートの床) の写真
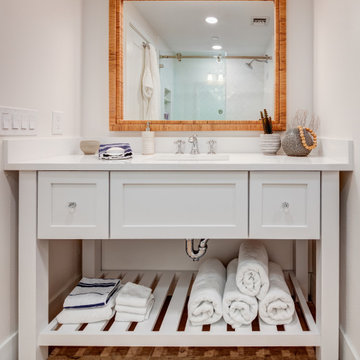
タンパにあるラグジュアリーな中くらいなカントリー風のおしゃれなバスルーム (浴槽なし) (ルーバー扉のキャビネット、グレーのキャビネット、珪岩の洗面台、白い洗面カウンター、洗面台1つ、フローティング洗面台) の写真

Fun, Whimsical Guest Bathroom: All done up in Hot Pink and Vibrant Green - this space would make anyone smile.
マイアミにある高級な中くらいなエクレクティックスタイルのおしゃれな浴室 (オープン型シャワー、一体型トイレ 、グレーのタイル、磁器タイル、緑の壁、磁器タイルの床、アンダーカウンター洗面器、人工大理石カウンター、白い床、開き戸のシャワー、グリーンの洗面カウンター、ルーバー扉のキャビネット) の写真
マイアミにある高級な中くらいなエクレクティックスタイルのおしゃれな浴室 (オープン型シャワー、一体型トイレ 、グレーのタイル、磁器タイル、緑の壁、磁器タイルの床、アンダーカウンター洗面器、人工大理石カウンター、白い床、開き戸のシャワー、グリーンの洗面カウンター、ルーバー扉のキャビネット) の写真
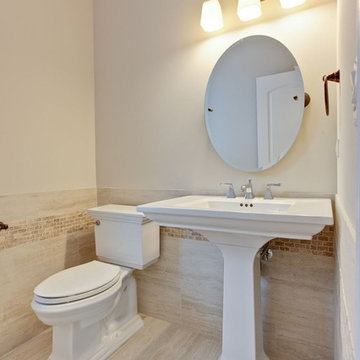
サンディエゴにある中くらいなトランジショナルスタイルのおしゃれなバスルーム (浴槽なし) (オープンシェルフ、一体型トイレ 、ベージュのタイル、茶色いタイル、磁器タイル、ベージュの壁、磁器タイルの床、ペデスタルシンク、人工大理石カウンター) の写真

La salle de bain a été totalement rénovée, elle se pare d'un carrelage puzzle graphique de chez Mutina et d'un plan vasque en pierre blanche illuminé par l'inox brossé. Une étagère en chêne massif vient s'aligner en dessous du plan vasque. La crédence en inox brossé a été découpée sur mesure.
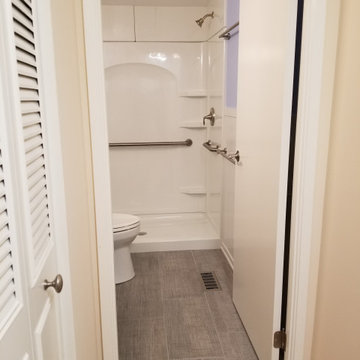
ボルチモアにあるお手頃価格の中くらいなトランジショナルスタイルのおしゃれな浴室 (オープンシェルフ、グレーのキャビネット、アルコーブ型浴槽、オープン型シャワー、分離型トイレ、青い壁、セラミックタイルの床、一体型シンク、人工大理石カウンター、グレーの床、引戸のシャワー、白い洗面カウンター、洗面台1つ、独立型洗面台、羽目板の壁) の写真
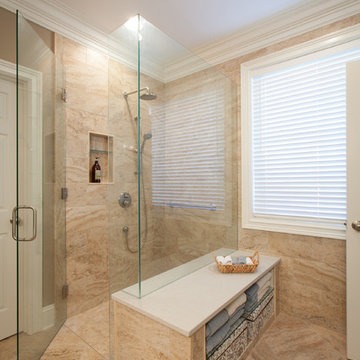
I was brought in on this Master Bathroom project to help design the floor-plan and select the materials. We started out by moving the location of the bathroom door (not pictured). Moving the door allowed the areas where the vanities are located, to have better use. I then selected this porcelain tile for the flooring and walls. We eliminated the curb from this shower and had a custom shower enclosure made. These glass doors are just about 8' high. I wanted to keep the crown molding that was already in the bathroom, so we ran the wall tile to the bottom of the crown molding. The custom built storage bench really makes the space beautiful. Photography by Mark Bealer @ Studio 66, LLC
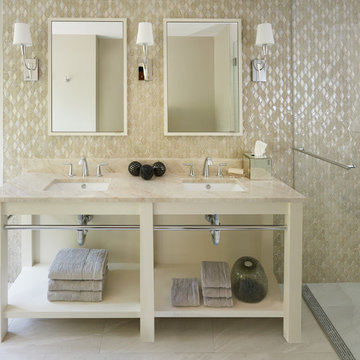
ミネアポリスにあるお手頃価格の中くらいなおしゃれなマスターバスルーム (オープンシェルフ、白いキャビネット、バリアフリー、ベージュのタイル、ガラスタイル、グレーの壁、セラミックタイルの床、アンダーカウンター洗面器、珪岩の洗面台、グレーの床、開き戸のシャワー) の写真
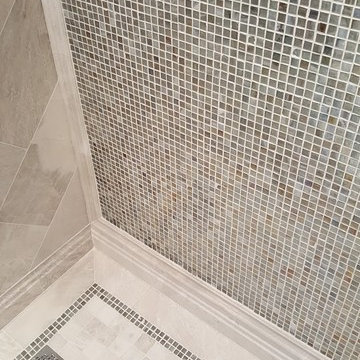
シカゴにあるお手頃価格の中くらいなコンテンポラリースタイルのおしゃれなバスルーム (浴槽なし) (オープンシェルフ、オープン型シャワー、分離型トイレ、グレーのタイル、マルチカラーのタイル、白いタイル、モザイクタイル、グレーの壁、セラミックタイルの床、壁付け型シンク、人工大理石カウンター) の写真
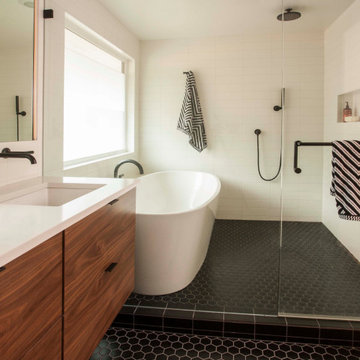
The master bathroom has a freestanding tub in a wet room shower. Black hexagonal floor tiles give a geometric pattern to the space. Frosted glass provides a modern touch of privacy.
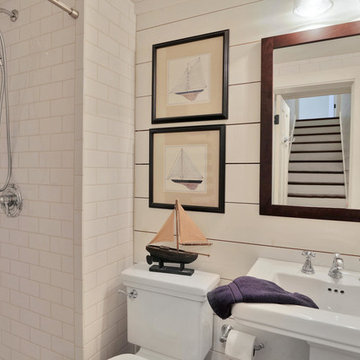
リッチモンドにある高級な中くらいなカントリー風のおしゃれなバスルーム (浴槽なし) (オープンシェルフ、アルコーブ型シャワー、一体型トイレ 、白いタイル、ベージュの壁、ペデスタルシンク、人工大理石カウンター、シャワーカーテン) の写真
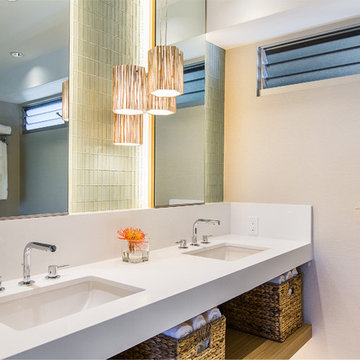
Geoff Miasnik
ハワイにある中くらいなコンテンポラリースタイルのおしゃれなマスターバスルーム (アンダーカウンター洗面器、オープンシェルフ、中間色木目調キャビネット、白い壁、白いタイル、ガラスタイル、珪岩の洗面台) の写真
ハワイにある中くらいなコンテンポラリースタイルのおしゃれなマスターバスルーム (アンダーカウンター洗面器、オープンシェルフ、中間色木目調キャビネット、白い壁、白いタイル、ガラスタイル、珪岩の洗面台) の写真
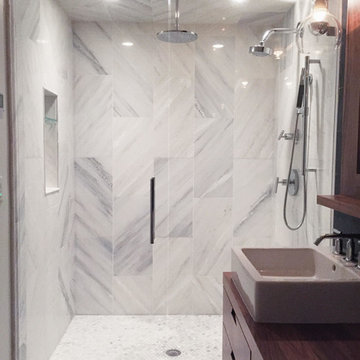
ミネアポリスにあるお手頃価格の中くらいなコンテンポラリースタイルのおしゃれなマスターバスルーム (オープンシェルフ、中間色木目調キャビネット、置き型浴槽、オープン型シャワー、一体型トイレ 、セラミックタイル、黒い壁、ペデスタルシンク、人工大理石カウンター、開き戸のシャワー、磁器タイルの床、白い床) の写真
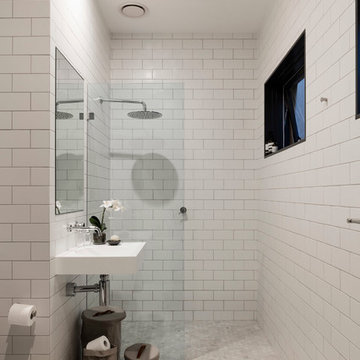
As the family of this traditional Queens Park home has grown up, the clients were looking to create separate living spaces for their teenage kids and themselves. The brief was to utilise the ground floor guest room, which was oversized, along with a rarely used family bathroom and under stair laundry, to create a luxurious master suite for the adults which included walk-in-robe and ensuite, alongside a new laundry and powder room. The reconfiguration allowed us to create a spacious powder room with storage under the stairs and laundry close by. The traditional features of the home along with the clients collection of art and antiques helped create a strong concept utilising soft colours and mixed textures which brought the finished project to life.
CREDITS:
Designer: Margo Reed
Photographer: Tom Ferguson
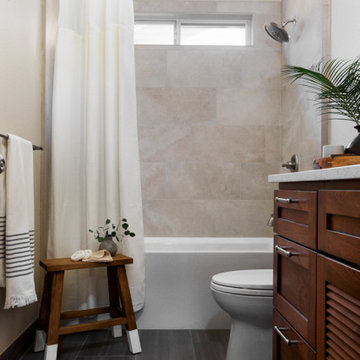
サンフランシスコにあるお手頃価格の中くらいなトロピカルスタイルのおしゃれなバスルーム (浴槽なし) (ルーバー扉のキャビネット、中間色木目調キャビネット、アルコーブ型浴槽、シャワー付き浴槽 、分離型トイレ、ベージュのタイル、セラミックタイル、ベージュの壁、セラミックタイルの床、アンダーカウンター洗面器、人工大理石カウンター、グレーの床、シャワーカーテン、白い洗面カウンター、ニッチ、洗面台1つ、造り付け洗面台) の写真
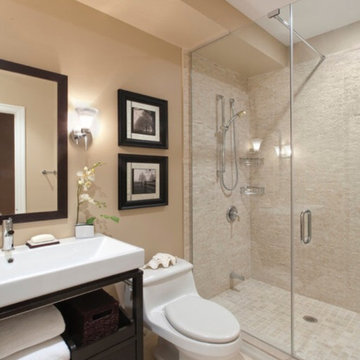
ニューアークにある高級な中くらいなコンテンポラリースタイルのおしゃれなバスルーム (浴槽なし) (オープンシェルフ、濃色木目調キャビネット、アルコーブ型シャワー、一体型トイレ 、ベージュのタイル、磁器タイル、ベージュの壁、磁器タイルの床、ベッセル式洗面器、人工大理石カウンター) の写真
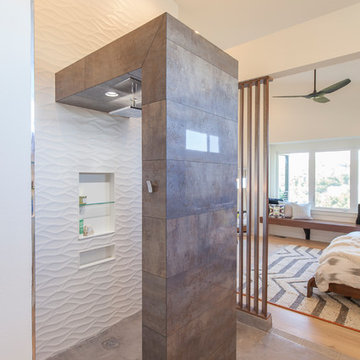
Stand up rain shower. Porcelanosa tile. Textured white wall. Stained concrete floors.
オースティンにある高級な中くらいなモダンスタイルのおしゃれなマスターバスルーム (オープンシェルフ、中間色木目調キャビネット、オープン型シャワー、分離型トイレ、白いタイル、磁器タイル、白い壁、コンクリートの床、壁付け型シンク、人工大理石カウンター) の写真
オースティンにある高級な中くらいなモダンスタイルのおしゃれなマスターバスルーム (オープンシェルフ、中間色木目調キャビネット、オープン型シャワー、分離型トイレ、白いタイル、磁器タイル、白い壁、コンクリートの床、壁付け型シンク、人工大理石カウンター) の写真
中くらいなベージュの浴室・バスルーム (珪岩の洗面台、人工大理石カウンター、ルーバー扉のキャビネット、オープンシェルフ) の写真
1