浴室・バスルーム (珪岩の洗面台、人工大理石カウンター、中間色木目調キャビネット、黄色いキャビネット、白いタイル) の写真
絞り込み:
資材コスト
並び替え:今日の人気順
写真 1〜20 枚目(全 2,967 枚)

Modern Mid-Century style primary bathroom remodeling in Alexandria, VA with walnut flat door vanity, light gray painted wall, gold fixtures, black accessories, subway and star patterned ceramic tiles.

グランドラピッズにある中くらいな北欧スタイルのおしゃれなマスターバスルーム (フラットパネル扉のキャビネット、白い壁、モザイクタイル、アンダーカウンター洗面器、珪岩の洗面台、白い洗面カウンター、中間色木目調キャビネット、白いタイル、マルチカラーの床、アルコーブ型シャワー、セラミックタイル、開き戸のシャワー) の写真

photo credit: Haris Kenjar
Original Mission tile floor.
Arteriors lighting.
Newport Brass faucets.
West Elm mirror.
Victoria + Albert tub.
caesarstone countertops
custom tile bath surround

We undertook a comprehensive bathroom remodel to improve the functionality and aesthetics of the space. To create a more open and spacious layout, we expanded the room by 2 feet, shifted the door, and reconfigured the entire layout. We utilized a variety of high-quality materials to create a simple but timeless finish palette, including a custom 96” warm wood-tone custom-made vanity by Draftwood Design, Silestone Cincel Gray quartz countertops, Hexagon Dolomite Bianco floor tiles, and Natural Dolomite Bianco wall tiles.

Large and modern master bathroom primary bathroom. Grey and white marble paired with warm wood flooring and door. Expansive curbless shower and freestanding tub sit on raised platform with LED light strip. Modern glass pendants and small black side table add depth to the white grey and wood bathroom. Large skylights act as modern coffered ceiling flooding the room with natural light.

シカゴにあるお手頃価格の小さなミッドセンチュリースタイルのおしゃれなマスターバスルーム (フラットパネル扉のキャビネット、中間色木目調キャビネット、置き型浴槽、コーナー設置型シャワー、一体型トイレ 、白いタイル、サブウェイタイル、白い壁、磁器タイルの床、アンダーカウンター洗面器、珪岩の洗面台、黒い床、開き戸のシャワー、白い洗面カウンター、洗面台1つ、造り付け洗面台) の写真
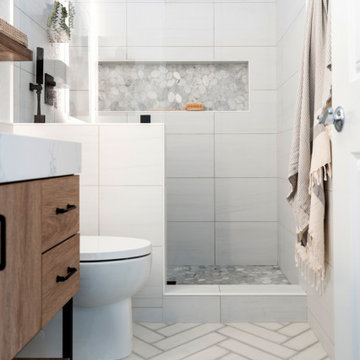
他の地域にある高級な小さなビーチスタイルのおしゃれなマスターバスルーム (フラットパネル扉のキャビネット、中間色木目調キャビネット、アルコーブ型シャワー、一体型トイレ 、白いタイル、セラミックタイル、白い壁、セラミックタイルの床、アンダーカウンター洗面器、珪岩の洗面台、白い床、オープンシャワー、白い洗面カウンター、洗面台1つ、独立型洗面台) の写真
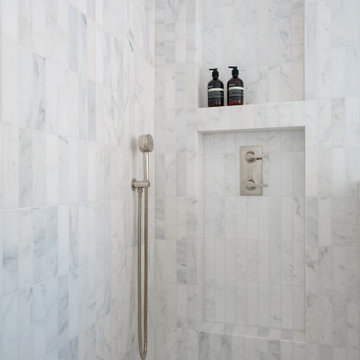
オレンジカウンティにある高級な広いビーチスタイルのおしゃれなマスターバスルーム (落し込みパネル扉のキャビネット、中間色木目調キャビネット、置き型浴槽、アルコーブ型シャワー、白いタイル、ミラータイル、白い壁、モザイクタイル、珪岩の洗面台、白い床、開き戸のシャワー、白い洗面カウンター、洗面台2つ、造り付け洗面台、ニッチ、アンダーカウンター洗面器) の写真

Primary bathroom remodel using natural materials, handmade tiles, warm white oak, built in linen storage, laundry hamper, soaking tub,
サンディエゴにある広い地中海スタイルのおしゃれなマスターバスルーム (フラットパネル扉のキャビネット、中間色木目調キャビネット、置き型浴槽、ダブルシャワー、ビデ、白いタイル、テラコッタタイル、テラコッタタイルの床、アンダーカウンター洗面器、珪岩の洗面台、ベージュの床、開き戸のシャワー、グレーの洗面カウンター、シャワーベンチ、洗面台2つ、造り付け洗面台、パネル壁) の写真
サンディエゴにある広い地中海スタイルのおしゃれなマスターバスルーム (フラットパネル扉のキャビネット、中間色木目調キャビネット、置き型浴槽、ダブルシャワー、ビデ、白いタイル、テラコッタタイル、テラコッタタイルの床、アンダーカウンター洗面器、珪岩の洗面台、ベージュの床、開き戸のシャワー、グレーの洗面カウンター、シャワーベンチ、洗面台2つ、造り付け洗面台、パネル壁) の写真

フィラデルフィアにある広いトランジショナルスタイルのおしゃれなマスターバスルーム (中間色木目調キャビネット、コーナー設置型シャワー、白いタイル、サブウェイタイル、白い壁、アンダーカウンター洗面器、人工大理石カウンター、マルチカラーの床、開き戸のシャワー、白い洗面カウンター、フラットパネル扉のキャビネット) の写真
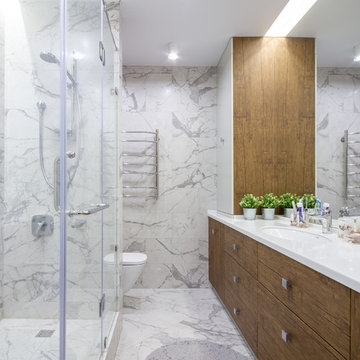
ノボシビルスクにあるお手頃価格の中くらいなコンテンポラリースタイルのおしゃれなバスルーム (浴槽なし) (フラットパネル扉のキャビネット、中間色木目調キャビネット、アルコーブ型シャワー、壁掛け式トイレ、白いタイル、磁器タイル、白い壁、磁器タイルの床、アンダーカウンター洗面器、人工大理石カウンター、白い床、開き戸のシャワー、白い洗面カウンター) の写真

These beautiful bathrooms located in Rancho Santa Fe were in need of a major upgrade. Once having dated dark cabinets, the desired bright design was wanted. Beautiful white cabinets with modern pulls and classic faucets complete the double vanity. The shower with long subway tiles and black grout! Colored grout is a trend and it looks fantastic in this bathroom. The walk in shower has beautiful tiles and relaxing shower heads. Both of these bathrooms look fantastic and look modern and complementary to the home.

Lower Level 3/4 Bathroom features shiplap wall, subway tile shower, furniture piece vanity, and rustic tile floor.
ミネアポリスにある中くらいなカントリー風のおしゃれなバスルーム (浴槽なし) (アルコーブ型シャワー、磁器タイルの床、人工大理石カウンター、開き戸のシャワー、中間色木目調キャビネット、分離型トイレ、白いタイル、ベージュの壁、ベッセル式洗面器、グレーの床、フラットパネル扉のキャビネット) の写真
ミネアポリスにある中くらいなカントリー風のおしゃれなバスルーム (浴槽なし) (アルコーブ型シャワー、磁器タイルの床、人工大理石カウンター、開き戸のシャワー、中間色木目調キャビネット、分離型トイレ、白いタイル、ベージュの壁、ベッセル式洗面器、グレーの床、フラットパネル扉のキャビネット) の写真
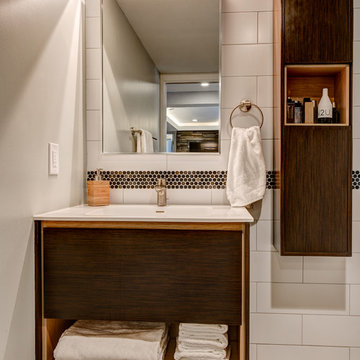
ARC Photography
ロサンゼルスにあるお手頃価格の小さなコンテンポラリースタイルのおしゃれなバスルーム (浴槽なし) (フラットパネル扉のキャビネット、中間色木目調キャビネット、バリアフリー、一体型トイレ 、白いタイル、セラミックタイル、白い壁、セラミックタイルの床、一体型シンク、人工大理石カウンター) の写真
ロサンゼルスにあるお手頃価格の小さなコンテンポラリースタイルのおしゃれなバスルーム (浴槽なし) (フラットパネル扉のキャビネット、中間色木目調キャビネット、バリアフリー、一体型トイレ 、白いタイル、セラミックタイル、白い壁、セラミックタイルの床、一体型シンク、人工大理石カウンター) の写真
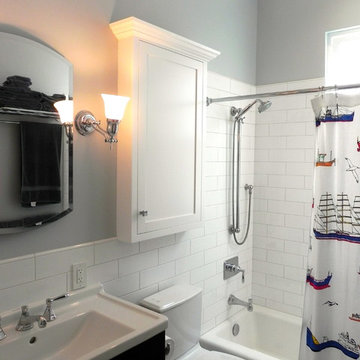
サンフランシスコにあるお手頃価格の中くらいなトラディショナルスタイルのおしゃれな子供用バスルーム (家具調キャビネット、中間色木目調キャビネット、アルコーブ型浴槽、シャワー付き浴槽 、分離型トイレ、白いタイル、セラミックタイル、青い壁、大理石の床、一体型シンク、人工大理石カウンター) の写真
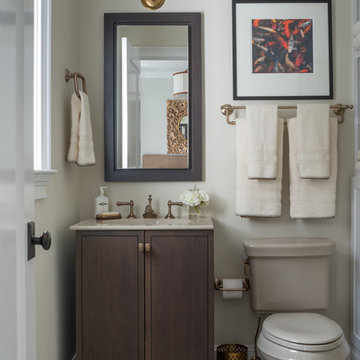
This powder room's palette echoes nature’s hues, with sand-colored fixtures, warm bronze faucets and a dark wood vanity.
ミルウォーキーにある高級な小さなトラディショナルスタイルのおしゃれなバスルーム (浴槽なし) (一体型シンク、中間色木目調キャビネット、分離型トイレ、白いタイル、ベージュの壁、セラミックタイルの床、人工大理石カウンター、セラミックタイル、フラットパネル扉のキャビネット) の写真
ミルウォーキーにある高級な小さなトラディショナルスタイルのおしゃれなバスルーム (浴槽なし) (一体型シンク、中間色木目調キャビネット、分離型トイレ、白いタイル、ベージュの壁、セラミックタイルの床、人工大理石カウンター、セラミックタイル、フラットパネル扉のキャビネット) の写真
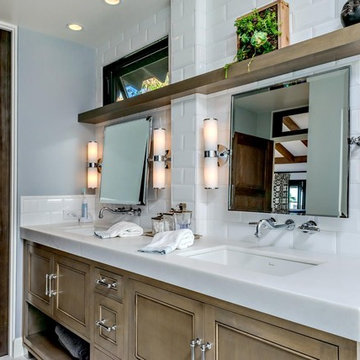
オレンジカウンティにあるラグジュアリーな広いコンテンポラリースタイルのおしゃれなマスターバスルーム (落し込みパネル扉のキャビネット、中間色木目調キャビネット、人工大理石カウンター、白いタイル、セラミックタイル、青い壁、置き型浴槽、アルコーブ型シャワー、大理石の床、アンダーカウンター洗面器) の写真
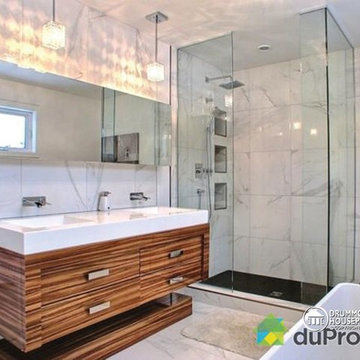
MASTER BATHROOM - HOME DESIGN NO. 3713-V1 by Drummond House Plans
Having received much attention at a Home Show in which it had been built on site and in response to the many requests for the addition of a garage to plan 3713, we are pleased to present model 3713-V1. The addition of a garage that is 14’ wide and almost 28’ deep is sure to meet the needs of the many who specifically requested this convenient feature.
Outside, the addition of a garage clad in fibre cement panels with cedar siding matches the rest of the structure for a pleasing visual impact and definite curb appeal.
Inside, other than the service entrance from the garage, this plan shares the same laudable features as its predecessor such as 9’ ceilings throughout the main level, a modern fireplace in the living room, a kitchen with an 8’ x 3’ island and computer corner, nicely sized bedrooms with ample closet space that includes a walk-in in the master bedroom and a full bathroom with separate 42” x 60” shower enclosure.
We invite you to discover our contemporary collection and share your comments with us ! http://www.drummondhouseplans.com/modern-and-contemporary.html
Blueprints, CAD and PDF files available starting at only $919 (best price guarantee)
DRUMMOND HOUSE PLANS - 2015COPYRIGHTS

オレンジカウンティにある高級な広いビーチスタイルのおしゃれなマスターバスルーム (中間色木目調キャビネット、置き型浴槽、アルコーブ型シャワー、白いタイル、ミラータイル、白い壁、モザイクタイル、珪岩の洗面台、白い床、開き戸のシャワー、白い洗面カウンター、洗面台2つ、造り付け洗面台、落し込みパネル扉のキャビネット、アンダーカウンター洗面器) の写真
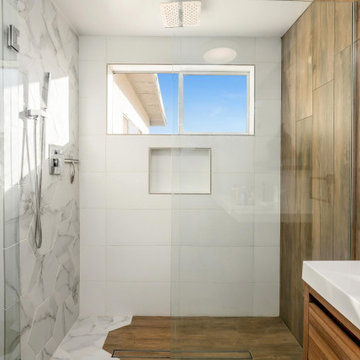
A compact master bathroom with custom tiled shower incorporating wood-look tile, stacked white tile, and hex tile cascading down the wall.
ロサンゼルスにあるお手頃価格の小さなモダンスタイルのおしゃれなバスルーム (浴槽なし) (フラットパネル扉のキャビネット、中間色木目調キャビネット、バリアフリー、壁掛け式トイレ、白いタイル、白い壁、コンクリートの床、一体型シンク、人工大理石カウンター、ベージュの床、開き戸のシャワー、白い洗面カウンター、洗面台1つ、フローティング洗面台) の写真
ロサンゼルスにあるお手頃価格の小さなモダンスタイルのおしゃれなバスルーム (浴槽なし) (フラットパネル扉のキャビネット、中間色木目調キャビネット、バリアフリー、壁掛け式トイレ、白いタイル、白い壁、コンクリートの床、一体型シンク、人工大理石カウンター、ベージュの床、開き戸のシャワー、白い洗面カウンター、洗面台1つ、フローティング洗面台) の写真
浴室・バスルーム (珪岩の洗面台、人工大理石カウンター、中間色木目調キャビネット、黄色いキャビネット、白いタイル) の写真
1