浴室・バスルーム (珪岩の洗面台、人工大理石カウンター、洗濯室、モザイクタイル) の写真
絞り込み:
資材コスト
並び替え:今日の人気順
写真 1〜7 枚目(全 7 枚)
1/5
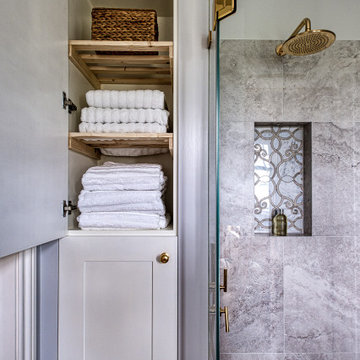
Because the entire bathroom used to be a laundry cupboard, the client was really keen that when converting it into an ensuite, we were able to retain some really useful and beautiful laundry storage. By creating both the laundry cupboard and the shower area completely custom on site, we were able to maximise both areas. And it turned out beautifully.
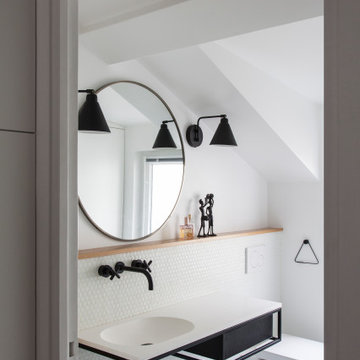
Dans cet appartement sous les toits de Paris abandonné depuis les années 1900, la transformation est totale. Une page blanche pour écrire une histoire contemporaine pleine de charme. En premier lieu, le volume de l’appartement et des combles ont été réunis en supprimant le plancher. Un parquet en point de Hongrie redonne noblesse et chaleur au lieu. Une cuisine, un dressing, une bibliothèque aux façades épurées épousant la forme du toit offrent de grands rangements. Du mobilier chinés et une décoration colorés sublime l'ensemble. Le cocon d’une parisienne est né.
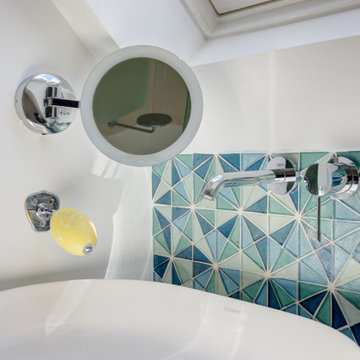
Scandinavian bathrooms are usually ridiculously small and this is no exception! A family of four uses this tiny space, for their ablutions as well as laundry... It was screaming for a makeover (see the before pictures!), to use the space in a practical way but also create a welcoming room to use and spend some me-time in... We redesigned the space entirely, creating a large walk-in shower with frosted partition and wall-recessed pin lights for a cozy lighting option, custom vanity to house storage and washing machine, recessed bin, as well as tall medicine cabinets to cater to everyone's essentials... A distressed, painted wood effect tile on the floor and a whimsical colourful glass mosaic accent added fun and joy to the thankfully bright, though compact room.
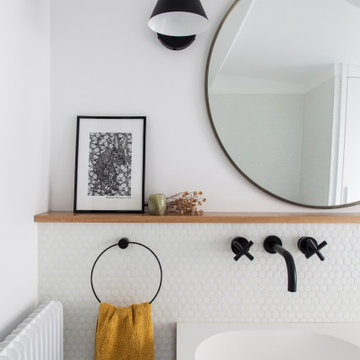
Dans cet appartement sous les toits de Paris abandonné depuis les années 1900, la transformation est totale. Une page blanche pour écrire une histoire contemporaine pleine de charme. En premier lieu, le volume de l’appartement et des combles ont été réunis en supprimant le plancher. Un parquet en point de Hongrie redonne noblesse et chaleur au lieu. Une cuisine, un dressing, une bibliothèque aux façades épurées épousant la forme du toit offrent de grands rangements. Du mobilier chinés et une décoration colorés sublime l'ensemble. Le cocon d’une parisienne est né.
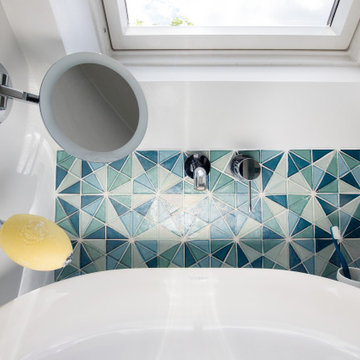
Scandinavian bathrooms are usually ridiculously small and this is no exception! A family of four uses this tiny space, for their ablutions as well as laundry... It was screaming for a makeover (see the before pictures!), to use the space in a practical way but also create a welcoming room to use and spend some me-time in... We redesigned the space entirely, creating a large walk-in shower with frosted partition and wall-recessed pin lights for a cozy lighting option, custom vanity to house storage and washing machine, recessed bin, as well as tall medicine cabinets to cater to everyone's essentials... A distressed, painted wood effect tile on the floor and a whimsical colourful glass mosaic accent added fun and joy to the thankfully bright, though compact room.
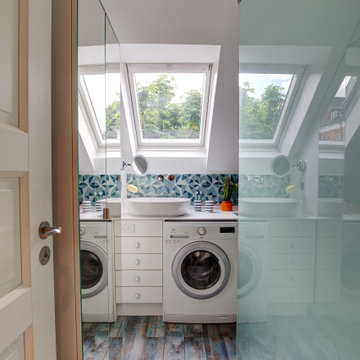
Scandinavian bathrooms are usually ridiculously small and this is no exception! A family of four uses this tiny space, for their ablutions as well as laundry... It was screaming for a makeover (see the before pictures!), to use the space in a practical way but also create a welcoming room to use and spend some me-time in... We redesigned the space entirely, creating a large walk-in shower with frosted partition and wall-recessed pin lights for a cozy lighting option, custom vanity to house storage and washing machine, recessed bin, as well as tall medicine cabinets to cater to everyone's essentials... A distressed, painted wood effect tile on the floor and a whimsical colourful glass mosaic accent added fun and joy to the thankfully bright, though compact room.
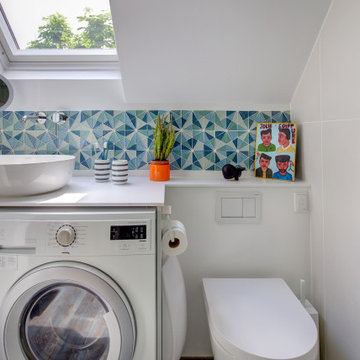
Scandinavian bathrooms are usually ridiculously small and this is no exception! A family of four uses this tiny space, for their ablutions as well as laundry... It was screaming for a makeover (see the before pictures!), to use the space in a practical way but also create a welcoming room to use and spend some me-time in... We redesigned the space entirely, creating a large walk-in shower with frosted partition and wall-recessed pin lights for a cozy lighting option, custom vanity to house storage and washing machine, recessed bin, as well as tall medicine cabinets to cater to everyone's essentials... To save space, we hid a heating system (like underfloor heating) inside the wall behind the tiles, so the towels are always warm!). A distressed, painted wood effect tile on the floor and a whimsical colourful glass mosaic accent added fun and joy to the thankfully bright, though compact room.
浴室・バスルーム (珪岩の洗面台、人工大理石カウンター、洗濯室、モザイクタイル) の写真
1