浴室・バスルーム (珪岩の洗面台、再生グラスカウンター、アンダーカウンター洗面器、壁付け型シンク、ドロップイン型浴槽、一体型トイレ ) の写真
絞り込み:
資材コスト
並び替え:今日の人気順
写真 1〜20 枚目(全 841 枚)
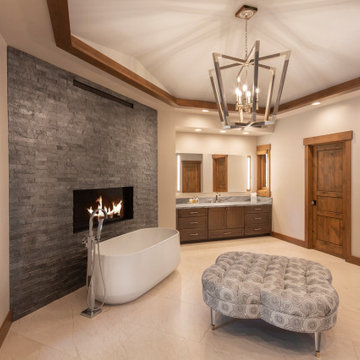
Remodeled master bath - new flooring, vanities, sinks, faucets, lighted mirrors, chandelier, cove lighting and trim, new windows and trim, added fireplace with stacked ledger stone, his and hers vanities and toilet rooms, open walk-in shower, entry to indoor pool, soaking tub with floor-mounted tub filler
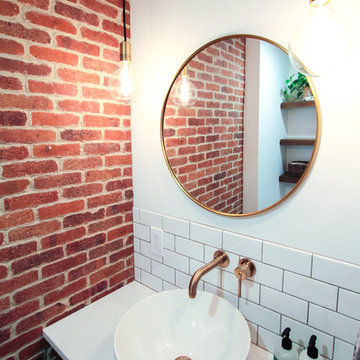
In many historic Society Hill homes, space comes at a premium. This compact powder room makes the most of the available space, with the white Kohler Vox Vessel sink outfitted with champagne bronze fixtures and a spacious vanity with storage.

Vanity in a rosewood finish with onyx tile accents and floating shelve over tub.
Photography by: Jeffrey E. Tryon
ニューヨークにあるお手頃価格の中くらいなモダンスタイルのおしゃれなマスターバスルーム (フラットパネル扉のキャビネット、濃色木目調キャビネット、バリアフリー、一体型トイレ 、ベージュのタイル、磁器タイル、白い壁、珪岩の洗面台、ドロップイン型浴槽、磁器タイルの床、アンダーカウンター洗面器、ベージュの床、開き戸のシャワー) の写真
ニューヨークにあるお手頃価格の中くらいなモダンスタイルのおしゃれなマスターバスルーム (フラットパネル扉のキャビネット、濃色木目調キャビネット、バリアフリー、一体型トイレ 、ベージュのタイル、磁器タイル、白い壁、珪岩の洗面台、ドロップイン型浴槽、磁器タイルの床、アンダーカウンター洗面器、ベージュの床、開き戸のシャワー) の写真
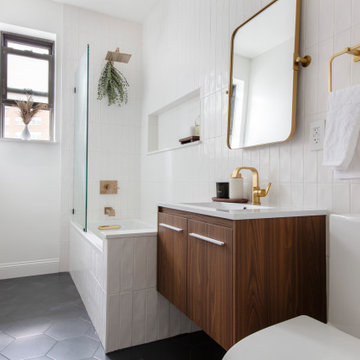
ニューヨークにある高級な小さなモダンスタイルのおしゃれなマスターバスルーム (オープンシェルフ、中間色木目調キャビネット、ドロップイン型浴槽、一体型トイレ 、白いタイル、セラミックタイル、白い壁、セラミックタイルの床、アンダーカウンター洗面器、珪岩の洗面台、黒い床、白い洗面カウンター、ニッチ、洗面台1つ、フローティング洗面台) の写真
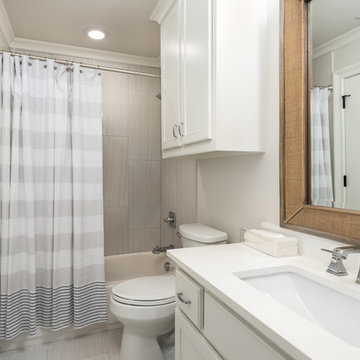
ダラスにあるトランジショナルスタイルのおしゃれなバスルーム (浴槽なし) (シェーカースタイル扉のキャビネット、白いキャビネット、ドロップイン型浴槽、シャワー付き浴槽 、一体型トイレ 、グレーのタイル、磁器タイル、白い壁、磁器タイルの床、アンダーカウンター洗面器、珪岩の洗面台、グレーの床、シャワーカーテン) の写真
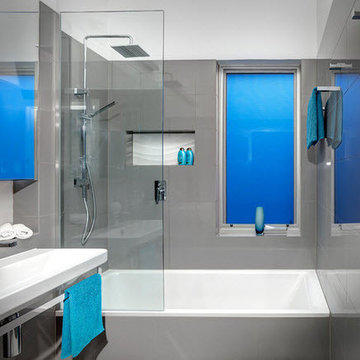
Bathroom Renovation Designed by Jordan Smith (Brilliant SA) Built by Brilliant SA. The bathroom was awarded Futuristic bathroom Design in the HIA awards. Reconstituted marble floor tiles on the floor represent the sand on the beach. Wave feature wall tiles in the back of the niches are the perfect complement. And dark wall tiles bring a sense of depth and sophistication; their intensity balanced by gloss finishes. This tile is a polished porcelain 300x 600 rectified wall tile in the Italia Ceramics Collection. To complete the minimalist look and provide ease of cleaning, large format rectified tiles were chosen throughout. Underfloor heating with a thermostat controller provides the final touch of luxury.
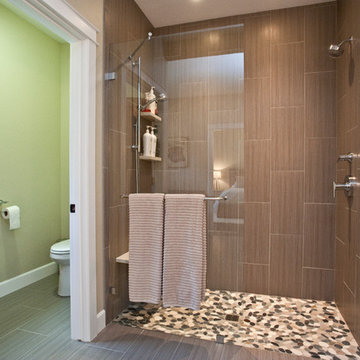
Photography Lynn Donaldson
* Full sized mirror on back of sliding door
* Knotty Alder custom cabinet
* Quartz countertops
* Undermount sinks
* Danze faucets and fixtures
* Jacuzzi rectangle tub (Lowes)
* Grasscloth II tile in smoke from the Venetian Architectural collection
* Pottery Barn Medicine Cabinets
* Sconce light fixtures

Primary bathroom renovation. Navy, gray, and black are balanced by crisp whites and light wood tones. Eclectic mix of geometric shapes and organic patterns. Featuring 3D porcelain tile from Italy, hand-carved geometric tribal pattern in vanity's cabinet doors, hand-finished industrial-style navy/charcoal 24x24" wall tiles, and oversized 24x48" porcelain HD printed marble patterned wall tiles. Flooring in waterproof LVP, continued from bedroom into bathroom and closet. Brushed gold faucets and shower fixtures. Authentic, hand-pierced Moroccan globe light over tub for beautiful shadows for relaxing and romantic soaks in the tub. Vanity pendant lights with handmade glass, hand-finished gold and silver tones layers organic design over geometric tile backdrop. Open, glass panel all-tile shower with 48x48" window (glass frosted after photos were taken). Shower pan tile pattern matches 3D tile pattern. Arched medicine cabinet from West Elm. Separate toilet room with sound dampening built-in wall treatment for enhanced privacy. Frosted glass doors throughout. Vent fan with integrated heat option. Tall storage cabinet for additional space to store body care products and other bathroom essentials. Original bathroom plumbed for two sinks, but current homeowner has only one user for this bathroom, so we capped one side, which can easily be reopened in future if homeowner wants to return to a double-sink setup.
Expanded closet size and completely redesigned closet built-in storage. Please see separate album of closet photos for more photos and details on this.
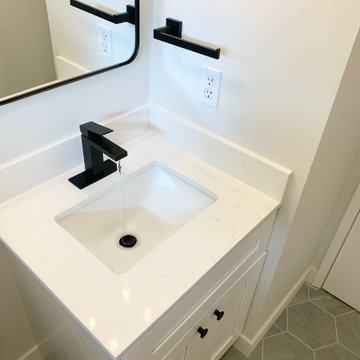
他の地域にあるお手頃価格の小さなトランジショナルスタイルのおしゃれなマスターバスルーム (シェーカースタイル扉のキャビネット、白いキャビネット、ドロップイン型浴槽、シャワー付き浴槽 、一体型トイレ 、白いタイル、セラミックタイル、グレーの壁、磁器タイルの床、アンダーカウンター洗面器、珪岩の洗面台、グレーの床、シャワーカーテン、白い洗面カウンター、洗面台1つ、造り付け洗面台) の写真
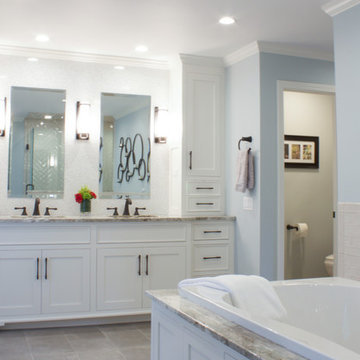
ニューヨークにある高級な広いトラディショナルスタイルのおしゃれなマスターバスルーム (フラットパネル扉のキャビネット、白いキャビネット、ドロップイン型浴槽、バリアフリー、一体型トイレ 、ベージュのタイル、セラミックタイル、グレーの壁、磁器タイルの床、アンダーカウンター洗面器、珪岩の洗面台、グレーの床、開き戸のシャワー、マルチカラーの洗面カウンター) の写真
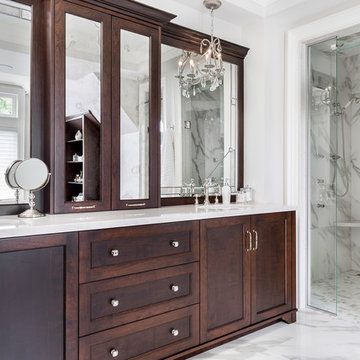
Photo Credit- Jackson Photography
トロントにある高級な広いトランジショナルスタイルのおしゃれなマスターバスルーム (濃色木目調キャビネット、ドロップイン型浴槽、白いタイル、大理石の床、アンダーカウンター洗面器、珪岩の洗面台、アルコーブ型シャワー、落し込みパネル扉のキャビネット、一体型トイレ 、磁器タイル、白い壁、開き戸のシャワー) の写真
トロントにある高級な広いトランジショナルスタイルのおしゃれなマスターバスルーム (濃色木目調キャビネット、ドロップイン型浴槽、白いタイル、大理石の床、アンダーカウンター洗面器、珪岩の洗面台、アルコーブ型シャワー、落し込みパネル扉のキャビネット、一体型トイレ 、磁器タイル、白い壁、開き戸のシャワー) の写真
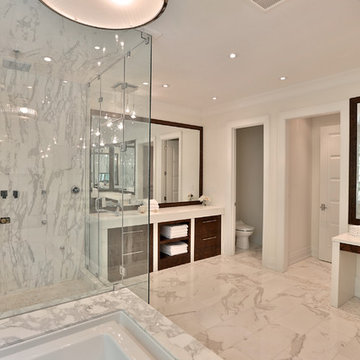
Designed by KMP interiors
トロントにある高級な広いモダンスタイルのおしゃれなマスターバスルーム (フラットパネル扉のキャビネット、濃色木目調キャビネット、ドロップイン型浴槽、コーナー設置型シャワー、グレーのタイル、白いタイル、石タイル、白い壁、大理石の床、アンダーカウンター洗面器、一体型トイレ 、珪岩の洗面台、白い床、開き戸のシャワー) の写真
トロントにある高級な広いモダンスタイルのおしゃれなマスターバスルーム (フラットパネル扉のキャビネット、濃色木目調キャビネット、ドロップイン型浴槽、コーナー設置型シャワー、グレーのタイル、白いタイル、石タイル、白い壁、大理石の床、アンダーカウンター洗面器、一体型トイレ 、珪岩の洗面台、白い床、開き戸のシャワー) の写真
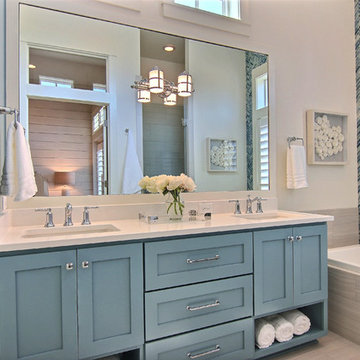
オースティンにある高級な中くらいなビーチスタイルのおしゃれな浴室 (シェーカースタイル扉のキャビネット、青いキャビネット、ドロップイン型浴槽、アルコーブ型シャワー、一体型トイレ 、青いタイル、磁器タイル、白い壁、磁器タイルの床、アンダーカウンター洗面器、珪岩の洗面台、白い床、開き戸のシャワー) の写真

Primary Bathroom
他の地域にある高級な広いトラディショナルスタイルのおしゃれなマスターバスルーム (シェーカースタイル扉のキャビネット、茶色いキャビネット、ドロップイン型浴槽、コーナー設置型シャワー、一体型トイレ 、モノトーンのタイル、セラミックタイル、グレーの壁、無垢フローリング、アンダーカウンター洗面器、珪岩の洗面台、茶色い床、開き戸のシャワー、白い洗面カウンター、シャワーベンチ、洗面台2つ、造り付け洗面台) の写真
他の地域にある高級な広いトラディショナルスタイルのおしゃれなマスターバスルーム (シェーカースタイル扉のキャビネット、茶色いキャビネット、ドロップイン型浴槽、コーナー設置型シャワー、一体型トイレ 、モノトーンのタイル、セラミックタイル、グレーの壁、無垢フローリング、アンダーカウンター洗面器、珪岩の洗面台、茶色い床、開き戸のシャワー、白い洗面カウンター、シャワーベンチ、洗面台2つ、造り付け洗面台) の写真
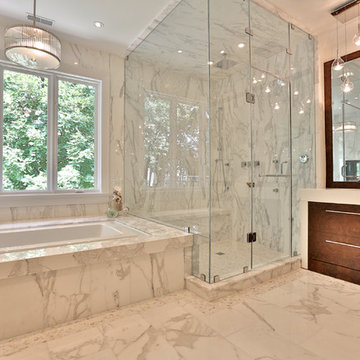
Designed by KMP interiors
トロントにある高級な広いコンテンポラリースタイルのおしゃれなマスターバスルーム (フラットパネル扉のキャビネット、濃色木目調キャビネット、ドロップイン型浴槽、コーナー設置型シャワー、グレーのタイル、白いタイル、石タイル、白い壁、大理石の床、アンダーカウンター洗面器、一体型トイレ 、珪岩の洗面台、白い床、開き戸のシャワー) の写真
トロントにある高級な広いコンテンポラリースタイルのおしゃれなマスターバスルーム (フラットパネル扉のキャビネット、濃色木目調キャビネット、ドロップイン型浴槽、コーナー設置型シャワー、グレーのタイル、白いタイル、石タイル、白い壁、大理石の床、アンダーカウンター洗面器、一体型トイレ 、珪岩の洗面台、白い床、開き戸のシャワー) の写真
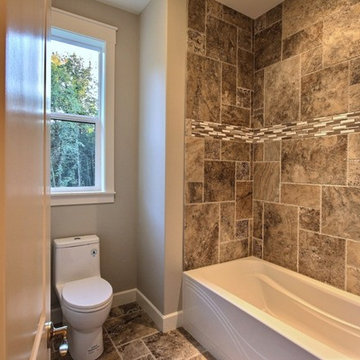
The Ascension - Super Ranch on Acreage in Ridgefield Washington by Cascade West Development Inc.
Another highlight of this home is the fortified retreat of the Master Suite and Bath. A built-in linear fireplace, custom 11ft coffered ceilings and 5 large windows allow the delicate interplay of light and form to surround the home-owner in their place of rest. With pristine beauty and copious functions the Master Bath is a worthy refuge for anyone in need of a moment of peace. The gentle curve of the 10ft high, barrel-vaulted ceiling frames perfectly the modern free-standing tub, which is set against a backdrop of three 6ft tall windows. The large personal sauna and immense tile shower offer even more options for relaxation and relief from the day.
Cascade West Facebook: https://goo.gl/MCD2U1
Cascade West Website: https://goo.gl/XHm7Un
These photos, like many of ours, were taken by the good people of ExposioHDR - Portland, Or
Exposio Facebook: https://goo.gl/SpSvyo
Exposio Website: https://goo.gl/Cbm8Ya
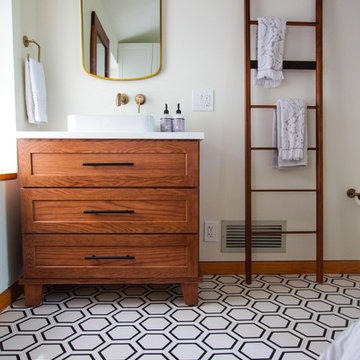
The red oak vanity from Dura Supreme warms up the space, providing functionality and style in this compact open-concept half-bath. Contemporary matte black hardware from Top Knobs provides a bold contrast to the vanity and champagne bronze Delta fixtures throughout.
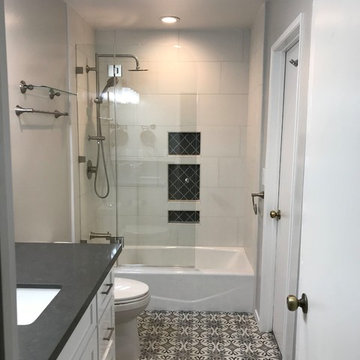
Complete bathroom remodel, new cast iron tub and custom vanity.
ロサンゼルスにあるお手頃価格の中くらいなトラディショナルスタイルのおしゃれなマスターバスルーム (落し込みパネル扉のキャビネット、白いキャビネット、ドロップイン型浴槽、シャワー付き浴槽 、一体型トイレ 、白いタイル、磁器タイル、白い壁、セラミックタイルの床、アンダーカウンター洗面器、珪岩の洗面台、開き戸のシャワー、マルチカラーの床、黒い洗面カウンター、ニッチ、洗面台1つ、造り付け洗面台) の写真
ロサンゼルスにあるお手頃価格の中くらいなトラディショナルスタイルのおしゃれなマスターバスルーム (落し込みパネル扉のキャビネット、白いキャビネット、ドロップイン型浴槽、シャワー付き浴槽 、一体型トイレ 、白いタイル、磁器タイル、白い壁、セラミックタイルの床、アンダーカウンター洗面器、珪岩の洗面台、開き戸のシャワー、マルチカラーの床、黒い洗面カウンター、ニッチ、洗面台1つ、造り付け洗面台) の写真

Our designers transformed this small hall bathroom into a chic powder room. The bright wallpaper creates grabs your attention and pairs perfectly with the simple quartz countertop and stylish custom vanity. Notice the custom matching shower curtain, a finishing touch that makes this bathroom shine.
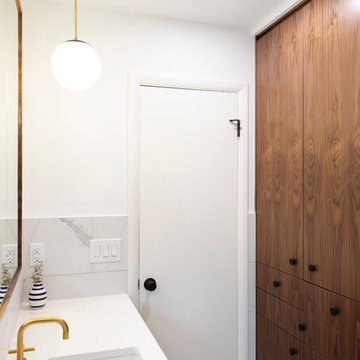
poject by d KISER design.construct, inc.
Photography by Colin Conces
オマハにあるお手頃価格の小さなコンテンポラリースタイルのおしゃれな浴室 (フラットパネル扉のキャビネット、濃色木目調キャビネット、ドロップイン型浴槽、シャワー付き浴槽 、一体型トイレ 、白いタイル、磁器タイル、白い壁、磁器タイルの床、アンダーカウンター洗面器、珪岩の洗面台、白い床、シャワーカーテン、白い洗面カウンター) の写真
オマハにあるお手頃価格の小さなコンテンポラリースタイルのおしゃれな浴室 (フラットパネル扉のキャビネット、濃色木目調キャビネット、ドロップイン型浴槽、シャワー付き浴槽 、一体型トイレ 、白いタイル、磁器タイル、白い壁、磁器タイルの床、アンダーカウンター洗面器、珪岩の洗面台、白い床、シャワーカーテン、白い洗面カウンター) の写真
浴室・バスルーム (珪岩の洗面台、再生グラスカウンター、アンダーカウンター洗面器、壁付け型シンク、ドロップイン型浴槽、一体型トイレ ) の写真
1