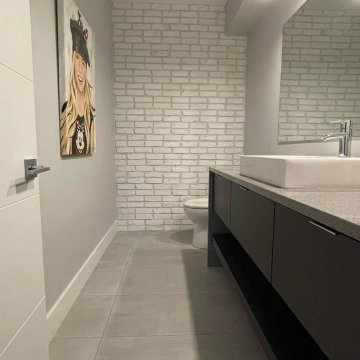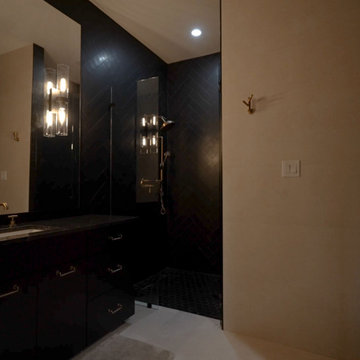浴室・バスルーム (オニキスの洗面台、珪岩の洗面台、黒いキャビネット、レンガ壁) の写真
絞り込み:
資材コスト
並び替え:今日の人気順
写真 1〜3 枚目(全 3 枚)
1/5

シカゴにある高級な広いインダストリアルスタイルのおしゃれなマスターバスルーム (家具調キャビネット、黒いキャビネット、置き型浴槽、オープン型シャワー、壁掛け式トイレ、グレーのタイル、磁器タイル、茶色い壁、磁器タイルの床、アンダーカウンター洗面器、珪岩の洗面台、グレーの床、オープンシャワー、白い洗面カウンター、ニッチ、洗面台2つ、独立型洗面台、表し梁、レンガ壁) の写真

モントリオールにあるコンテンポラリースタイルのおしゃれな浴室 (フラットパネル扉のキャビネット、黒いキャビネット、一体型トイレ 、グレーの壁、セラミックタイルの床、ベッセル式洗面器、珪岩の洗面台、グレーの床、グレーの洗面カウンター、トイレ室、洗面台1つ、造り付け洗面台、レンガ壁) の写真

Master baths are the holy grail of bathrooms. Connected to the master bedroom or master suite, master baths are where you go all-out in designing your bathroom. It’s for you, the master of the home, after all. Common master bathroom features include double vanities, stand-alone bathtubs and showers, and occasionally even toilet areas separated by a door. These options are great if you need the additional space for two people getting ready in the morning. Speaking of space, master baths are typically large and spacious, adding to the luxurious feel.
The primary bathroom is distinguished by its proximity to and sole use by the primary bedroom. Some primary bedrooms will feature two complete bathrooms, one for each of the two primary bedroom residents.
浴室・バスルーム (オニキスの洗面台、珪岩の洗面台、黒いキャビネット、レンガ壁) の写真
1