浴室・バスルーム (オニキスの洗面台、珪岩の洗面台、横長型シンク、白いキャビネット、ガラスタイル) の写真
絞り込み:
資材コスト
並び替え:今日の人気順
写真 1〜7 枚目(全 7 枚)
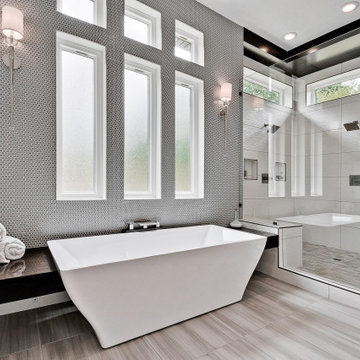
Amazing master bath with heated tile floors, stand alone tub, glass tile walls, huge walk in shower, custom wood touches, free floating cabinets, and back lit mirrors. We are in love with this modern bath style!
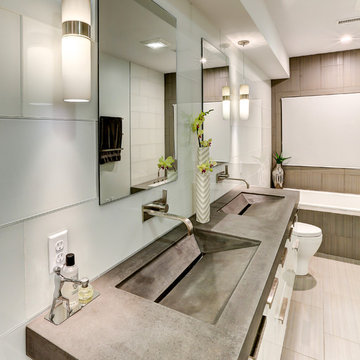
When this Harbor Island home was originally purchased, the new owner knew that a lot work was needed to transform the whole home to fit his more contemporary style. The Big Sky Design team added new finishes, fireplaces, window treatments and completed a full kitchen and master bath renovation. In the kitchen they added a new island, new custom stained wood detailed bulkhead, Cambria Quartz countertop and backsplash as well as custom finished cabinetry. The master bath has a sleek new tiled wall, all new plumbing and fixtures, lighting and custom concrete sinks. With numerous windows around the perimeter of the home, the space feels open, light and airy. The home is surrounded by palm trees on the exterior all at the perfect heigh to provide privacy and a touch of classic Wrightsville Beach feel. The final look is sleek and handsome and the perfect space for the client to call home! || Photography: Mark Steelman (marksteelmanphoto.com)
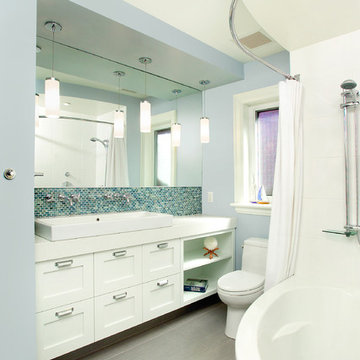
Arnal Photography
トロントにあるコンテンポラリースタイルのおしゃれな浴室 (横長型シンク、フラットパネル扉のキャビネット、白いキャビネット、珪岩の洗面台、コーナー型浴槽、シャワー付き浴槽 、一体型トイレ 、マルチカラーのタイル、ガラスタイル、青い壁、磁器タイルの床) の写真
トロントにあるコンテンポラリースタイルのおしゃれな浴室 (横長型シンク、フラットパネル扉のキャビネット、白いキャビネット、珪岩の洗面台、コーナー型浴槽、シャワー付き浴槽 、一体型トイレ 、マルチカラーのタイル、ガラスタイル、青い壁、磁器タイルの床) の写真
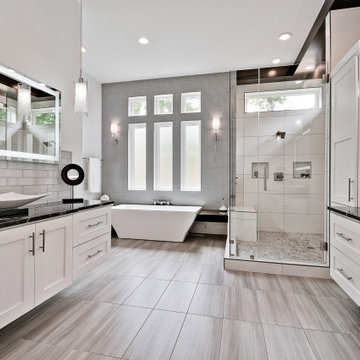
Amazing master bath with heated tile floors, stand alone tub, glass tile walls, huge walk in shower, custom wood touches, free floating cabinets, and back lit mirrors. We are in love with this modern bath style!
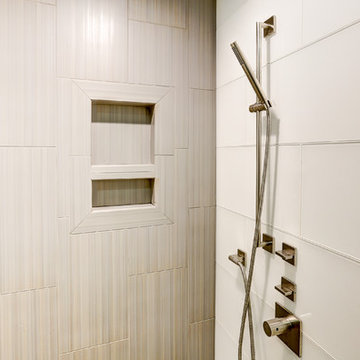
When this Harbor Island home was originally purchased, the new owner knew that a lot work was needed to transform the whole home to fit his more contemporary style. The Big Sky Design team added new finishes, fireplaces, window treatments and completed a full kitchen and master bath renovation. In the kitchen they added a new island, new custom stained wood detailed bulkhead, Cambria Quartz countertop and backsplash as well as custom finished cabinetry. The master bath has a sleek new tiled wall, all new plumbing and fixtures, lighting and custom concrete sinks. With numerous windows around the perimeter of the home, the space feels open, light and airy. The home is surrounded by palm trees on the exterior all at the perfect heigh to provide privacy and a touch of classic Wrightsville Beach feel. The final look is sleek and handsome and the perfect space for the client to call home! || Photography: Mark Steelman (marksteelmanphoto.com)
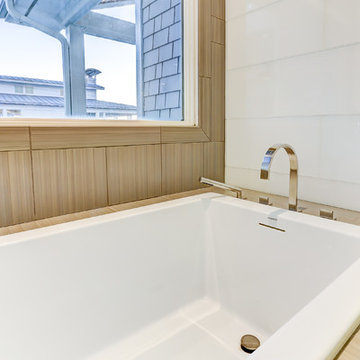
When this Harbor Island home was originally purchased, the new owner knew that a lot work was needed to transform the whole home to fit his more contemporary style. The Big Sky Design team added new finishes, fireplaces, window treatments and completed a full kitchen and master bath renovation. In the kitchen they added a new island, new custom stained wood detailed bulkhead, Cambria Quartz countertop and backsplash as well as custom finished cabinetry. The master bath has a sleek new tiled wall, all new plumbing and fixtures, lighting and custom concrete sinks. With numerous windows around the perimeter of the home, the space feels open, light and airy. The home is surrounded by palm trees on the exterior all at the perfect heigh to provide privacy and a touch of classic Wrightsville Beach feel. The final look is sleek and handsome and the perfect space for the client to call home! || Photography: Mark Steelman (marksteelmanphoto.com)
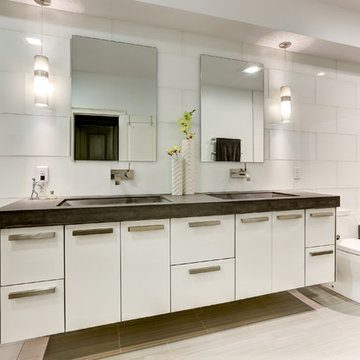
When this Harbor Island home was originally purchased, the new owner knew that a lot work was needed to transform the whole home to fit his more contemporary style. The Big Sky Design team added new finishes, fireplaces, window treatments and completed a full kitchen and master bath renovation. In the kitchen they added a new island, new custom stained wood detailed bulkhead, Cambria Quartz countertop and backsplash as well as custom finished cabinetry. The master bath has a sleek new tiled wall, all new plumbing and fixtures, lighting and custom concrete sinks. With numerous windows around the perimeter of the home, the space feels open, light and airy. The home is surrounded by palm trees on the exterior all at the perfect heigh to provide privacy and a touch of classic Wrightsville Beach feel. The final look is sleek and handsome and the perfect space for the client to call home! || Photography: Mark Steelman (marksteelmanphoto.com)
浴室・バスルーム (オニキスの洗面台、珪岩の洗面台、横長型シンク、白いキャビネット、ガラスタイル) の写真
1