浴室・バスルーム (大理石の洗面台、アルコーブ型シャワー、赤いタイル) の写真
絞り込み:
資材コスト
並び替え:今日の人気順
写真 1〜7 枚目(全 7 枚)
1/4
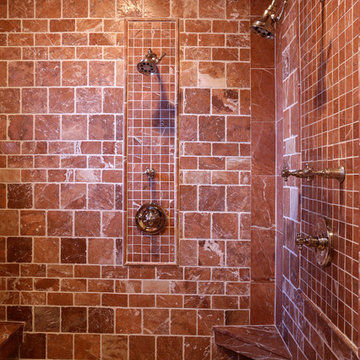
Varying sizes of Honed and Polished Roja Alicante Marble
Polished Nickel Rohl Shower Fixtures
ヒューストンにある高級な中くらいな地中海スタイルのおしゃれなマスターバスルーム (アンダーカウンター洗面器、大理石の洗面台、アルコーブ型シャワー、分離型トイレ、赤いタイル、石タイル、テラコッタタイルの床) の写真
ヒューストンにある高級な中くらいな地中海スタイルのおしゃれなマスターバスルーム (アンダーカウンター洗面器、大理石の洗面台、アルコーブ型シャワー、分離型トイレ、赤いタイル、石タイル、テラコッタタイルの床) の写真

Photography by Eduard Hueber / archphoto
North and south exposures in this 3000 square foot loft in Tribeca allowed us to line the south facing wall with two guest bedrooms and a 900 sf master suite. The trapezoid shaped plan creates an exaggerated perspective as one looks through the main living space space to the kitchen. The ceilings and columns are stripped to bring the industrial space back to its most elemental state. The blackened steel canopy and blackened steel doors were designed to complement the raw wood and wrought iron columns of the stripped space. Salvaged materials such as reclaimed barn wood for the counters and reclaimed marble slabs in the master bathroom were used to enhance the industrial feel of the space.
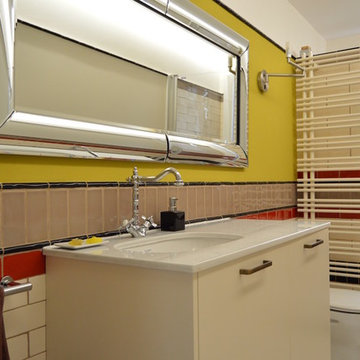
New bathroom combining colours and textures.
マイアミにあるお手頃価格の小さなエクレクティックスタイルのおしゃれなバスルーム (浴槽なし) (ガラス扉のキャビネット、ベージュのキャビネット、アルコーブ型シャワー、一体型トイレ 、赤いタイル、セラミックタイル、白い壁、モザイクタイル、オーバーカウンターシンク、大理石の洗面台、ベージュの床、開き戸のシャワー) の写真
マイアミにあるお手頃価格の小さなエクレクティックスタイルのおしゃれなバスルーム (浴槽なし) (ガラス扉のキャビネット、ベージュのキャビネット、アルコーブ型シャワー、一体型トイレ 、赤いタイル、セラミックタイル、白い壁、モザイクタイル、オーバーカウンターシンク、大理石の洗面台、ベージュの床、開き戸のシャワー) の写真
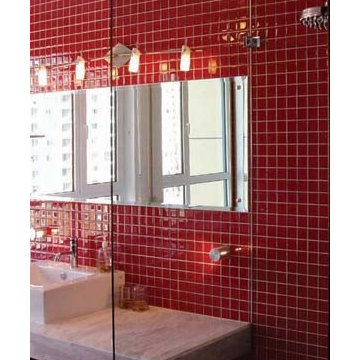
Glass Collection from Imperial Tile & Stone
ロサンゼルスにある広いおしゃれなマスターバスルーム (オープンシェルフ、アルコーブ型シャワー、赤いタイル、ガラスタイル、赤い壁、ベッセル式洗面器、大理石の洗面台) の写真
ロサンゼルスにある広いおしゃれなマスターバスルーム (オープンシェルフ、アルコーブ型シャワー、赤いタイル、ガラスタイル、赤い壁、ベッセル式洗面器、大理石の洗面台) の写真
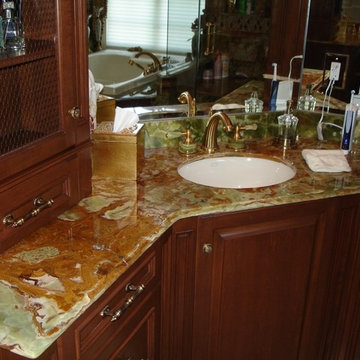
ニューヨークにある中くらいなおしゃれなマスターバスルーム (レイズドパネル扉のキャビネット、濃色木目調キャビネット、ドロップイン型浴槽、アルコーブ型シャワー、一体型トイレ 、ベージュのタイル、緑のタイル、赤いタイル、磁器タイル、ベージュの壁、セラミックタイルの床、アンダーカウンター洗面器、大理石の洗面台) の写真
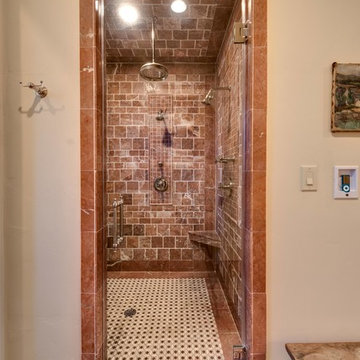
ヒューストンにある高級な中くらいな地中海スタイルのおしゃれなマスターバスルーム (シェーカースタイル扉のキャビネット、ベージュのキャビネット、アンダーマウント型浴槽、アルコーブ型シャワー、分離型トイレ、赤いタイル、石タイル、ベージュの壁、テラコッタタイルの床、アンダーカウンター洗面器、大理石の洗面台) の写真

Photography by Eduard Hueber / archphoto
North and south exposures in this 3000 square foot loft in Tribeca allowed us to line the south facing wall with two guest bedrooms and a 900 sf master suite. The trapezoid shaped plan creates an exaggerated perspective as one looks through the main living space space to the kitchen. The ceilings and columns are stripped to bring the industrial space back to its most elemental state. The blackened steel canopy and blackened steel doors were designed to complement the raw wood and wrought iron columns of the stripped space. Salvaged materials such as reclaimed barn wood for the counters and reclaimed marble slabs in the master bathroom were used to enhance the industrial feel of the space.
浴室・バスルーム (大理石の洗面台、アルコーブ型シャワー、赤いタイル) の写真
1