浴室・バスルーム (大理石の洗面台、黒い床、紫の床、全タイプのシャワー、洗い場付きシャワー) の写真
絞り込み:
資材コスト
並び替え:今日の人気順
写真 1〜20 枚目(全 111 枚)
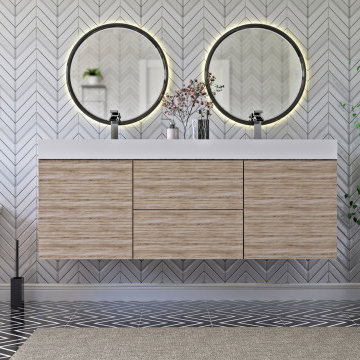
Our Scandinavian bathroom.. you can also see the video of this design
https://www.youtube.com/watch?v=vS1A8XAGUYU
for more information and contacts, please visit our website.
www.mscreationandmore.com/services
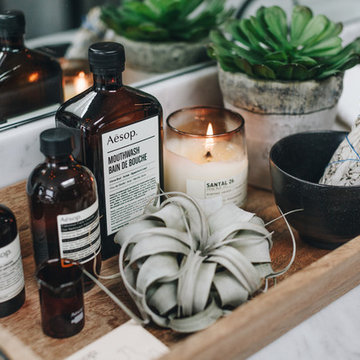
ロサンゼルスにある高級な広いインダストリアルスタイルのおしゃれなマスターバスルーム (フラットパネル扉のキャビネット、濃色木目調キャビネット、洗い場付きシャワー、白いタイル、磁器タイル、黒い壁、セラミックタイルの床、アンダーカウンター洗面器、大理石の洗面台、黒い床、開き戸のシャワー、グレーの洗面カウンター) の写真

Tom Roe
メルボルンにある高級な中くらいなコンテンポラリースタイルのおしゃれな子供用バスルーム (黒いキャビネット、置き型浴槽、洗い場付きシャワー、壁掛け式トイレ、黒いタイル、セラミックタイル、黒い壁、大理石の床、ベッセル式洗面器、大理石の洗面台、黒い床、開き戸のシャワー、黒い洗面カウンター、フラットパネル扉のキャビネット) の写真
メルボルンにある高級な中くらいなコンテンポラリースタイルのおしゃれな子供用バスルーム (黒いキャビネット、置き型浴槽、洗い場付きシャワー、壁掛け式トイレ、黒いタイル、セラミックタイル、黒い壁、大理石の床、ベッセル式洗面器、大理石の洗面台、黒い床、開き戸のシャワー、黒い洗面カウンター、フラットパネル扉のキャビネット) の写真
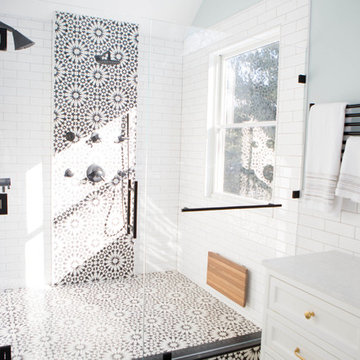
Unique black and white master suite with a vivid Moroccan influence.Bold Cement tiles used for the floor and shower accent give the room energy. Classic 3x9 subway tiles on the walls keep the space feeling light and airy. A mix media of matte black fixtures and satin brass hardware provided a hint of glamour. The clean aesthetic of the white vessel Sinks and freestanding tub balance the space.

This master bathroom is a great example of expert space planning. By moving the entry to the center, we had just enough room to have a double vanity on one side and a makeup vanity on the left. The bath tub is a lovely focal point in the large wet area. The dark floor and accent walls create drama, depth and a rich mood. We couldn't be more thrilled with the outcome.

チャールストンにあるトランジショナルスタイルのおしゃれな浴室 (フラットパネル扉のキャビネット、白いキャビネット、置き型浴槽、洗い場付きシャワー、白い壁、磁器タイルの床、アンダーカウンター洗面器、大理石の洗面台、黒い床、開き戸のシャワー、白い洗面カウンター、トイレ室、洗面台2つ、造り付け洗面台) の写真
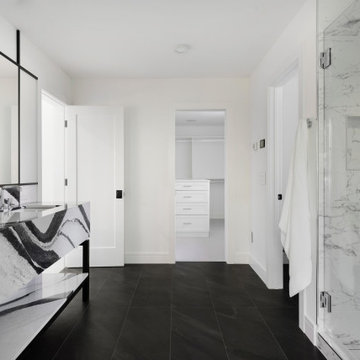
Beautiful modern master bathroom with white walls, black tile floors, white countertops and shower.
ミネアポリスにある高級な広いモダンスタイルのおしゃれなマスターバスルーム (白いキャビネット、洗い場付きシャワー、白いタイル、白い壁、大理石の洗面台、黒い床、開き戸のシャワー、白い洗面カウンター) の写真
ミネアポリスにある高級な広いモダンスタイルのおしゃれなマスターバスルーム (白いキャビネット、洗い場付きシャワー、白いタイル、白い壁、大理石の洗面台、黒い床、開き戸のシャワー、白い洗面カウンター) の写真

ロンドンにあるお手頃価格の中くらいなモダンスタイルのおしゃれなマスターバスルーム (フラットパネル扉のキャビネット、中間色木目調キャビネット、猫足バスタブ、洗い場付きシャワー、一体型トイレ 、白いタイル、セラミックタイル、白い壁、セメントタイルの床、コンソール型シンク、大理石の洗面台、黒い床、オープンシャワー、白い洗面カウンター) の写真
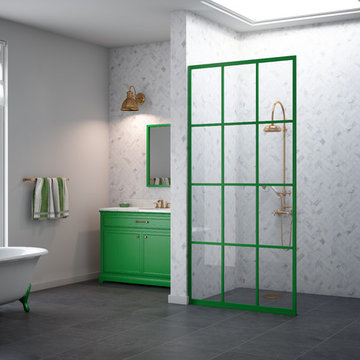
Gridscape Series Colorize Full Divided Light Fixed Panel factory window shower screen featured in eclectic master bath.
Grid Pattern = GS1
Metal Color = Forevergreen (Green)
Glass = Clear
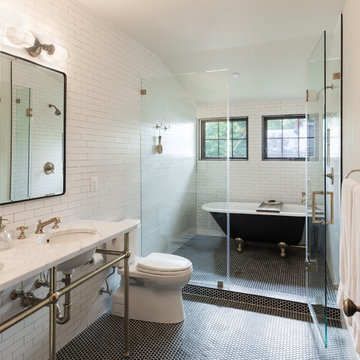
Photos by Bennett Frank McCarthy Architects, Inc
ワシントンD.C.にあるトランジショナルスタイルのおしゃれなマスターバスルーム (猫足バスタブ、洗い場付きシャワー、分離型トイレ、白いタイル、サブウェイタイル、白い壁、モザイクタイル、ペデスタルシンク、大理石の洗面台、黒い床、開き戸のシャワー、白い洗面カウンター) の写真
ワシントンD.C.にあるトランジショナルスタイルのおしゃれなマスターバスルーム (猫足バスタブ、洗い場付きシャワー、分離型トイレ、白いタイル、サブウェイタイル、白い壁、モザイクタイル、ペデスタルシンク、大理石の洗面台、黒い床、開き戸のシャワー、白い洗面カウンター) の写真

They say the magic thing about home is that it feels good to leave and even better to come back and that is exactly what this family wanted to create when they purchased their Bondi home and prepared to renovate. Like Marilyn Monroe, this 1920’s Californian-style bungalow was born with the bone structure to be a great beauty. From the outset, it was important the design reflect their personal journey as individuals along with celebrating their journey as a family. Using a limited colour palette of white walls and black floors, a minimalist canvas was created to tell their story. Sentimental accents captured from holiday photographs, cherished books, artwork and various pieces collected over the years from their travels added the layers and dimension to the home. Architrave sides in the hallway and cutout reveals were painted in high-gloss black adding contrast and depth to the space. Bathroom renovations followed the black a white theme incorporating black marble with white vein accents and exotic greenery was used throughout the home – both inside and out, adding a lushness reminiscent of time spent in the tropics. Like this family, this home has grown with a 3rd stage now in production - watch this space for more...
Martine Payne & Deen Hameed
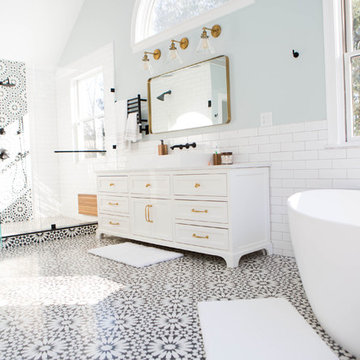
Unique black and white master suite with a vivid Moroccan influence.Bold Cement tiles used for the floor and shower accent give the room energy. Classic 3x9 subway tiles on the walls keep the space feeling light and airy. A mix media of matte black fixtures and satin brass hardware provided a hint of glamour. The clean aesthetic of the white vessel Sinks and freestanding tub balance the space.

Eric Rorer
サンフランシスコにある高級な中くらいなミッドセンチュリースタイルのおしゃれなマスターバスルーム (アンダーカウンター洗面器、フラットパネル扉のキャビネット、アンダーマウント型浴槽、白い壁、無垢フローリング、黒い床、オープンシャワー、淡色木目調キャビネット、洗い場付きシャワー、大理石の洗面台) の写真
サンフランシスコにある高級な中くらいなミッドセンチュリースタイルのおしゃれなマスターバスルーム (アンダーカウンター洗面器、フラットパネル扉のキャビネット、アンダーマウント型浴槽、白い壁、無垢フローリング、黒い床、オープンシャワー、淡色木目調キャビネット、洗い場付きシャワー、大理石の洗面台) の写真
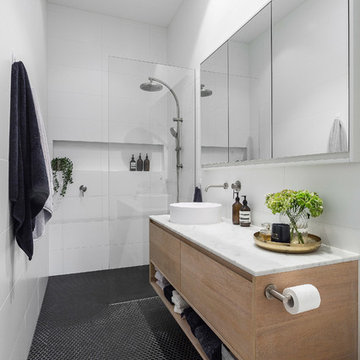
Sam Martin - 4 Walls Media
メルボルンにある高級な中くらいなコンテンポラリースタイルのおしゃれな子供用バスルーム (淡色木目調キャビネット、洗い場付きシャワー、白いタイル、磁器タイル、白い壁、モザイクタイル、大理石の洗面台、黒い床、オープンシャワー、白い洗面カウンター) の写真
メルボルンにある高級な中くらいなコンテンポラリースタイルのおしゃれな子供用バスルーム (淡色木目調キャビネット、洗い場付きシャワー、白いタイル、磁器タイル、白い壁、モザイクタイル、大理石の洗面台、黒い床、オープンシャワー、白い洗面カウンター) の写真
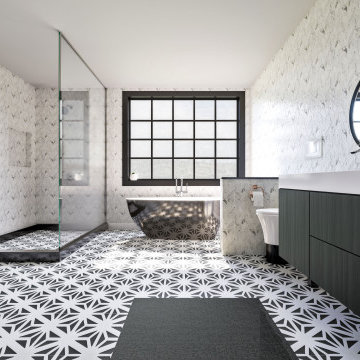
Our Scandinavian bathroom.. you can also see the video of this design
https://www.youtube.com/watch?v=vS1A8XAGUYU
for more information and contacts, please visit our website.
www.mscreationandmore.com/services
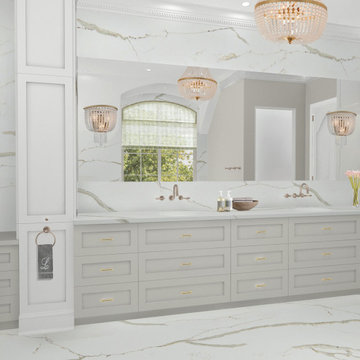
ラグジュアリーな巨大なトラディショナルスタイルのおしゃれなマスターバスルーム (インセット扉のキャビネット、濃色木目調キャビネット、置き型浴槽、洗い場付きシャワー、分離型トイレ、白いタイル、サブウェイタイル、茶色い壁、大理石の床、アンダーカウンター洗面器、大理石の洗面台、黒い床、開き戸のシャワー、ベージュのカウンター) の写真
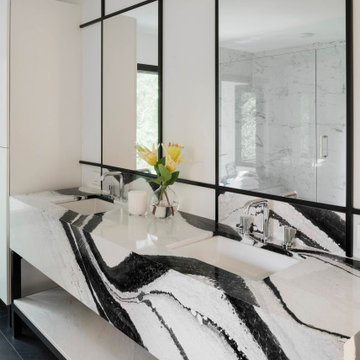
Master bath with a beautiful walk-in shower, wetroom, dual sinks, and large bathroom mirrors.
ミネアポリスにある高級な中くらいなトラディショナルスタイルのおしゃれなマスターバスルーム (白いキャビネット、洗い場付きシャワー、白いタイル、白い壁、大理石の洗面台、黒い床、開き戸のシャワー、白い洗面カウンター) の写真
ミネアポリスにある高級な中くらいなトラディショナルスタイルのおしゃれなマスターバスルーム (白いキャビネット、洗い場付きシャワー、白いタイル、白い壁、大理石の洗面台、黒い床、開き戸のシャワー、白い洗面カウンター) の写真
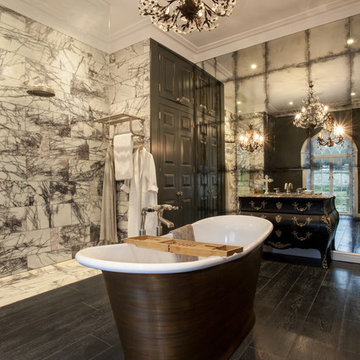
Woodford Architecture and Interiors secured planning and listed building approval for the restoration and refurbishment of a distinctive and significant Grade II former vicarage in the Strawberry Hill style.
The plans developed closely with our clients include reorganising the interior of the house and reinstating where appropriate historic openings and features bringing this beautiful property into modern day use whilst respecting its important past. The plans provide and new private swimming pool within a walled garden, 5 bedrooms all with en suite bathrooms, drawing room, formal dining, snug and kitchen with relaxed banquette seating and refurbishment of adjacent barns.
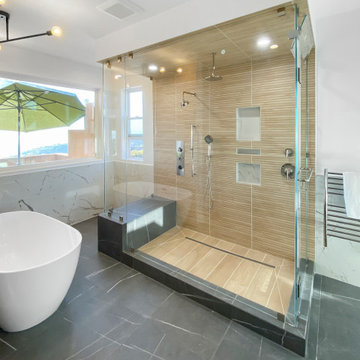
CustomSauna shower with towel warmer and free-standing tub
サンフランシスコにある高級な広いおしゃれなマスターバスルーム (家具調キャビネット、グレーのキャビネット、置き型浴槽、洗い場付きシャワー、一体型トイレ 、茶色いタイル、木目調タイル、白い壁、磁器タイルの床、アンダーカウンター洗面器、大理石の洗面台、黒い床、開き戸のシャワー、白い洗面カウンター、シャワーベンチ、洗面台2つ、独立型洗面台) の写真
サンフランシスコにある高級な広いおしゃれなマスターバスルーム (家具調キャビネット、グレーのキャビネット、置き型浴槽、洗い場付きシャワー、一体型トイレ 、茶色いタイル、木目調タイル、白い壁、磁器タイルの床、アンダーカウンター洗面器、大理石の洗面台、黒い床、開き戸のシャワー、白い洗面カウンター、シャワーベンチ、洗面台2つ、独立型洗面台) の写真
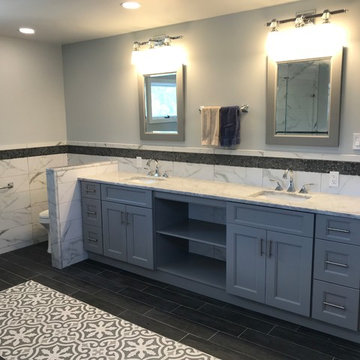
ニューヨークにある広いモダンスタイルのおしゃれなマスターバスルーム (落し込みパネル扉のキャビネット、グレーのキャビネット、置き型浴槽、洗い場付きシャワー、一体型トイレ 、白いタイル、石タイル、グレーの壁、磁器タイルの床、アンダーカウンター洗面器、大理石の洗面台、黒い床、開き戸のシャワー、白い洗面カウンター、シャワーベンチ、洗面台2つ、造り付け洗面台、白い天井) の写真
浴室・バスルーム (大理石の洗面台、黒い床、紫の床、全タイプのシャワー、洗い場付きシャワー) の写真
1