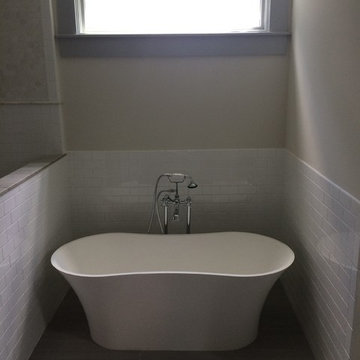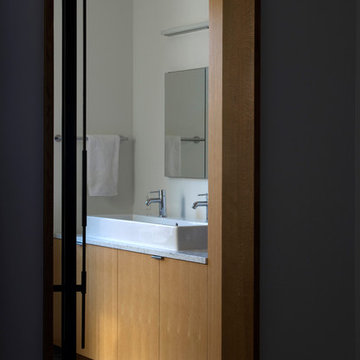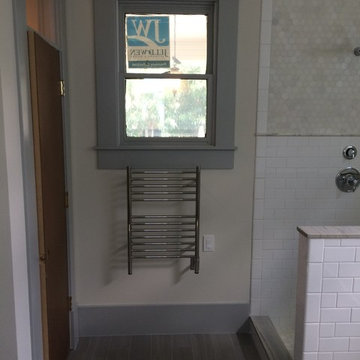お風呂が大好きな日本人にとって、マスターバスルームはとても大切なスペース。マスターバスルームのリフォームをお考えの際は、まずは家族全体のバランスを考慮したプランを選択するといいでしょう。バスタブ (浴槽)、シャワーヘッド、キャビネット、洗面台などの設備を新しく交換するだけで、マスターバスルームのデザイン性や使い勝手はグンとアップします。家族構成や住宅形態、目的、予算に合ったリフォームで、快適なお風呂タイムを過ごせるマスターバスルームを実現しましょう。日本国内や海外の素敵なバスルームの画像を、家族みんながくつろげるマスターバスルームづくりにお役立てください。
マスターバスルームリフォームのデザイン、レイアウト、費用
マスターバスルームリフォームの技法には大きく分けて「在来工法」と「ユニットバス (システムバス)」の2通りがあります。
- 在来工法:「在来工法」とは、壁、床、窓枠、浴槽などを実際の現場で左官、大工、タイル職人等が作り上げていく技法で、マスターバスルームの大きさや形に合わせて自由にレイアウトをデザインできたり、趣のあるタイルで壁を演出することができたりといった点が利点と言えます。昔ながらのこの技法には、費用が高い、工期が長い、年数が経つと水漏れの心配がある、などの注意点があります。
- ユニットバス(システムバス):比較的新しいこの技法は、予め工場で生産されたパーツ (壁、バスタブ、シャワーユニットなど) を現場で組み立てていく技法で、防水性、断熱性に優れ、工期を短縮できるだけでなく、費用も大幅に抑えることができます。在来工法と比べると、デザインやレイアウトの自由度が低い点が欠点としてあげられます。
マスターバスルームにプラスアルファでお風呂タイムをもっと楽しく
介護が必要な方には、マスターバスルームに浴槽手すりやシャワーチェア、すべり止めマットなどの安全グッズを使って、癒やしの時間を安全にゆっくりと楽しんでもらいましょう。マスターバスルームに床暖房を取り入れると、冬場のあのヒンヤリ感がなくなり、ヒートショックの防止に効果が期待できます。大粒のお湯が頭上から降り注ぐように全身を包み込むレインシャワー水栓は、効率的に身体を温めてくれます。また最近では、浴室テレビを装備して、あたたかいお湯に浸かりながらテレビ番組や映画を楽しむ方も増えています。ライフスタイルにあわせて、マスターバスルームをカスタマイズしてみてはいかがでしょうか?
ラクラク片付け、快適なマスターバスルーム!
シャンプーやコンディショナーのボトルや、浴槽洗いのブラシは、ワイヤーラック、つっぱりコーナーラック、吸盤シェルフなど壁面収納グッズを活用して、マスターバスルームの使いやすい場所に設置しましょう。ボディスポンジなど、肌に触れるものはお掃除グッズから離れた場所に置き、しっかり水切りができるよう吸盤フックなどにかけるといいでしょう。また、マスターバスルーム内には必要なアイテムだけをセレクトして置き、余分なモノはマスターバスルーム外の脱衣所の棚に保管するなどの工夫も、お風呂場を清潔に保つコツです。風呂ふたも、フックやスタンド等を使って収納し、しっかり乾燥させれば、カビやぬめりの発生を防ぐことができます。
ホテルのようなバスルームをつくるコツ
ホテルライクなバスルームに誰しもが憧れたことがあるでしょう。すっきりとした収納、余計なものやプライベート感がない、トイレとバスが一緒の三点ユニットでも清潔感があるのがホテルのバスルームの特徴です。このようなシンプルな印象のバスルームにするコツは、収納をできるかぎり1カ所にまとめるということです。タオルや着替え、トイレットペーパーや洗剤など溢れがち (しかもバスルームに置きがち) な日用品のストックは、必要分だけをコンパクトに整理して、同素材や同系色の収納ボックスやラックにまとめることで、全体を統一感ある印象に見せます。 ところで、このようなホテルライクなバスルームはアメリカのバスルームが元になっていますが、アメリカの Houzz サイトの特集記事 (Story) には、“Bathroom 1 1/2” や “Bathroom 3/4” などと表記されているものがあります。これは、バスルームを「バスタブ」、「シャワー」、「トイレ」、「洗面台」の4つ分けて、それぞれ 1/4 と考え、4つすべてある場合は ”Bathroom 1”、それに加えてトイレと洗面台がもう1カ所ずつある場合は “Bathroom 1 1/2”、シャワー、トイレ、洗面台だけでバスタブがない場合は “Bathroom 3/4” のように表現されます。


