浴室・バスルーム (大理石の洗面台、緑のキャビネット、羽目板の壁) の写真
絞り込み:
資材コスト
並び替え:今日の人気順
写真 1〜11 枚目(全 11 枚)
1/4

インディアナポリスにある高級な広いトラディショナルスタイルのおしゃれなマスターバスルーム (レイズドパネル扉のキャビネット、緑のキャビネット、置き型浴槽、ダブルシャワー、一体型トイレ 、白いタイル、大理石タイル、グレーの壁、無垢フローリング、アンダーカウンター洗面器、大理石の洗面台、茶色い床、開き戸のシャワー、白い洗面カウンター、シャワーベンチ、洗面台2つ、造り付け洗面台、羽目板の壁) の写真
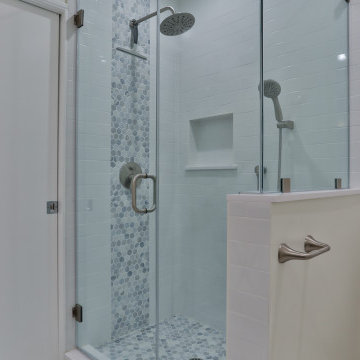
The original Master Bathroom was quite large and had two separate entry ways in. It just didn't make sense so the homeowners decided to divide the old MB into two separate bathrooms; one full and one 3/4.
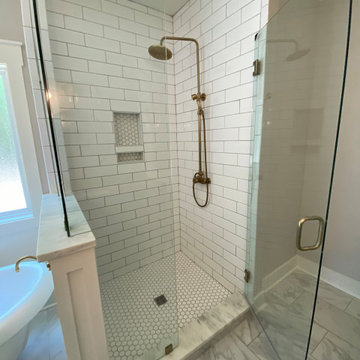
他の地域にある広いカントリー風のおしゃれなマスターバスルーム (シェーカースタイル扉のキャビネット、緑のキャビネット、猫足バスタブ、洗い場付きシャワー、白いタイル、サブウェイタイル、グレーの壁、スレートの床、アンダーカウンター洗面器、大理石の洗面台、グレーの床、開き戸のシャワー、グレーの洗面カウンター、洗面台2つ、造り付け洗面台、羽目板の壁、折り上げ天井、白い天井) の写真
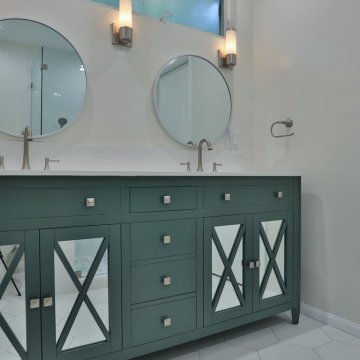
The original Master Bathroom was quite large and had two separate entry ways in. It just didn't make sense so the homeowners decided to divide the old MB into two separate bathrooms; one full and one 3/4.

他の地域にある広いカントリー風のおしゃれなマスターバスルーム (シェーカースタイル扉のキャビネット、緑のキャビネット、猫足バスタブ、洗い場付きシャワー、白いタイル、サブウェイタイル、アンダーカウンター洗面器、大理石の洗面台、開き戸のシャワー、グレーの洗面カウンター、洗面台2つ、造り付け洗面台、グレーの壁、スレートの床、グレーの床、羽目板の壁、折り上げ天井、白い天井) の写真

他の地域にある広いカントリー風のおしゃれなマスターバスルーム (シェーカースタイル扉のキャビネット、緑のキャビネット、猫足バスタブ、洗い場付きシャワー、白いタイル、サブウェイタイル、グレーの壁、スレートの床、アンダーカウンター洗面器、大理石の洗面台、グレーの床、開き戸のシャワー、グレーの洗面カウンター、洗面台2つ、造り付け洗面台、羽目板の壁、折り上げ天井、白い天井) の写真

他の地域にある広いカントリー風のおしゃれなマスターバスルーム (シェーカースタイル扉のキャビネット、緑のキャビネット、猫足バスタブ、洗い場付きシャワー、白いタイル、サブウェイタイル、グレーの壁、スレートの床、アンダーカウンター洗面器、大理石の洗面台、グレーの床、開き戸のシャワー、グレーの洗面カウンター、洗面台2つ、造り付け洗面台、羽目板の壁、折り上げ天井、白い天井) の写真

The original Master Bathroom was quite large and had two separate entry ways in. It just didn't make sense so the homeowners decided to divide the old MB into two separate bathrooms; one full and one 3/4.
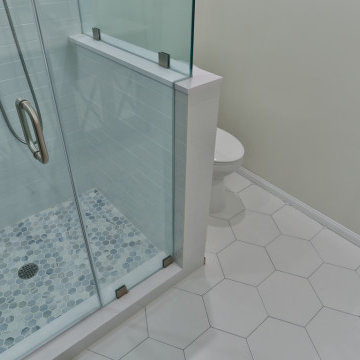
The original Master Bathroom was quite large and had two separate entry ways in. It just didn't make sense so the homeowners decided to divide the old MB into two separate bathrooms; one full and one 3/4.
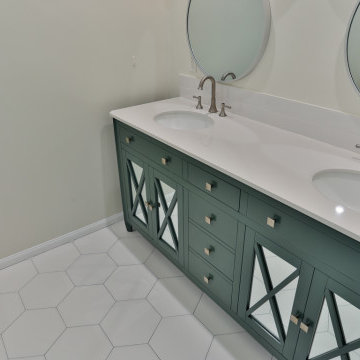
The original Master Bathroom was quite large and had two separate entry ways in. It just didn't make sense so the homeowners decided to divide the old MB into two separate bathrooms; one full and one 3/4.
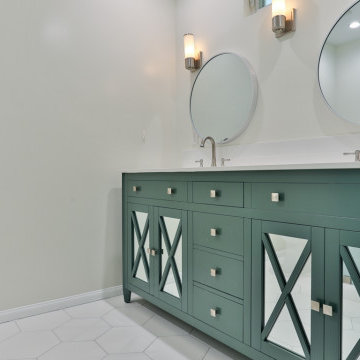
The original Master Bathroom was quite large and had two separate entry ways in. It just didn't make sense so the homeowners decided to divide the old MB into two separate bathrooms; one full and one 3/4.
浴室・バスルーム (大理石の洗面台、緑のキャビネット、羽目板の壁) の写真
1