緑色の浴室・バスルーム (大理石の洗面台、アンダーマウント型浴槽、ベージュのタイル、白いタイル) の写真
絞り込み:
資材コスト
並び替え:今日の人気順
写真 1〜20 枚目(全 60 枚)
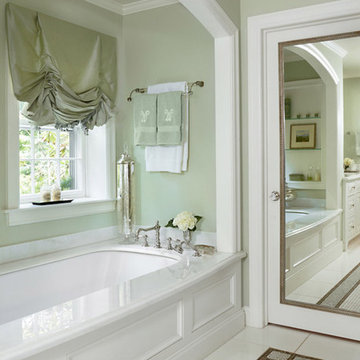
Photo Credit: Beth Singer
デトロイトにある高級な広いトラディショナルスタイルのおしゃれなマスターバスルーム (アンダーカウンター洗面器、大理石の洗面台、アンダーマウント型浴槽、アルコーブ型シャワー、白いタイル、モザイクタイル、緑の壁、大理石の床) の写真
デトロイトにある高級な広いトラディショナルスタイルのおしゃれなマスターバスルーム (アンダーカウンター洗面器、大理石の洗面台、アンダーマウント型浴槽、アルコーブ型シャワー、白いタイル、モザイクタイル、緑の壁、大理石の床) の写真

Nursery Bathroom
ボストンにある高級な小さなトラディショナルスタイルのおしゃれな子供用バスルーム (白いキャビネット、アンダーマウント型浴槽、アルコーブ型シャワー、一体型トイレ 、白いタイル、大理石タイル、マルチカラーの壁、大理石の床、アンダーカウンター洗面器、大理石の洗面台、白い床、開き戸のシャワー、白い洗面カウンター、ニッチ、洗面台1つ、造り付け洗面台、壁紙、フラットパネル扉のキャビネット) の写真
ボストンにある高級な小さなトラディショナルスタイルのおしゃれな子供用バスルーム (白いキャビネット、アンダーマウント型浴槽、アルコーブ型シャワー、一体型トイレ 、白いタイル、大理石タイル、マルチカラーの壁、大理石の床、アンダーカウンター洗面器、大理石の洗面台、白い床、開き戸のシャワー、白い洗面カウンター、ニッチ、洗面台1つ、造り付け洗面台、壁紙、フラットパネル扉のキャビネット) の写真
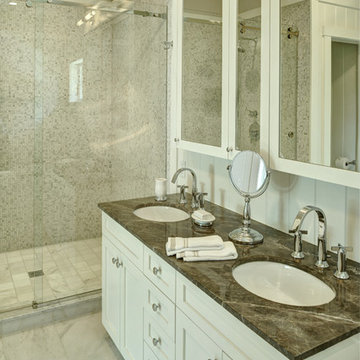
Yankee Barn Homes - Cove Hollow from The Hampton Series. The master bath uses Negro Marquina Marble on sink, Custom Cabinetry, White Carrera Mossaic Wall Tile from South Hampton Brick and Tile. Wall Sconces are Hudson Valley; Faucets and sink are American Standard. Chris Foster Photography
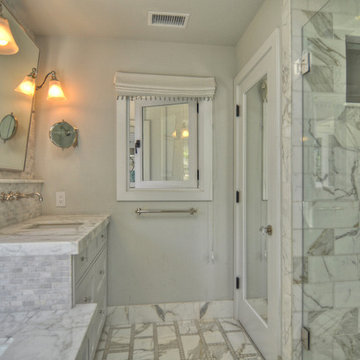
オレンジカウンティにある高級な広いトランジショナルスタイルのおしゃれなマスターバスルーム (アンダーカウンター洗面器、白いキャビネット、大理石の洗面台、アンダーマウント型浴槽、アルコーブ型シャワー、白いタイル、シェーカースタイル扉のキャビネット、一体型トイレ 、グレーの壁、大理石の床) の写真
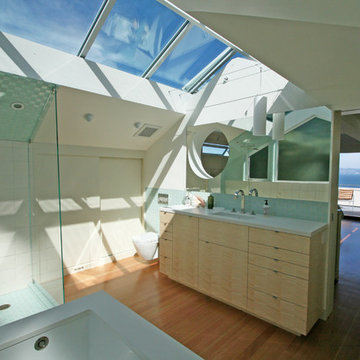
Master Bathroom: While soaking in the tub you can take in the greens of the glass tile walls, the blues of the sky and San Francisco Bay and the warm wood tones of the floor and vanity cabinets.
Photos: Couture Architecture
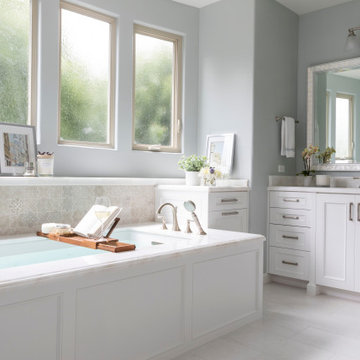
Traditional master bath remodel in Manhatten Beach California has a large undermount tub with a marble slab tub deck and white wainscot panel surround, mosaic tile wall, brushed nickel hardware, custom laundry basket pull out drawer, white recessed panel cabinets and 5 piece drawers, large shell mirror, marble slab countertop and backspash, and marble floors.
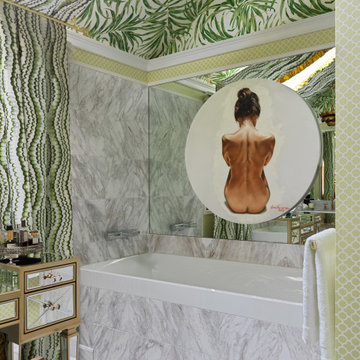
Хозяйская ванная комната.
モスクワにある高級な広いビーチスタイルのおしゃれな浴室 (フラットパネル扉のキャビネット、全タイプのキャビネットの色、アンダーマウント型浴槽、コーナー設置型シャワー、一体型トイレ 、白いタイル、大理石タイル、緑の壁、大理石の床、アンダーカウンター洗面器、大理石の洗面台、ベージュの床、開き戸のシャワー、白い洗面カウンター、洗面台2つ、独立型洗面台、クロスの天井、壁紙) の写真
モスクワにある高級な広いビーチスタイルのおしゃれな浴室 (フラットパネル扉のキャビネット、全タイプのキャビネットの色、アンダーマウント型浴槽、コーナー設置型シャワー、一体型トイレ 、白いタイル、大理石タイル、緑の壁、大理石の床、アンダーカウンター洗面器、大理石の洗面台、ベージュの床、開き戸のシャワー、白い洗面カウンター、洗面台2つ、独立型洗面台、クロスの天井、壁紙) の写真
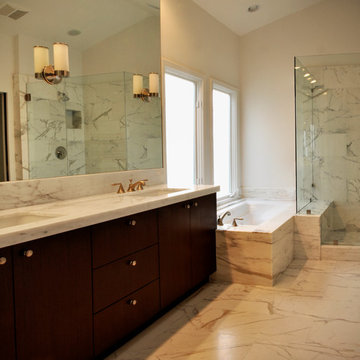
Master bathroom with large marble tile floors and marble tile shower. Shower has glass surround, keeping the flow of the large bathroom. Bathtub with large windows, large mirror with vanity lighting installed over the mirror. Gold faucets with marble top and dark wood vanity. Modern touches in a traditional style bathroom.
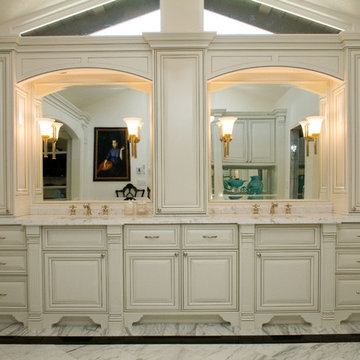
Joe Worsley, photographer
サクラメントにある広いトラディショナルスタイルのおしゃれなマスターバスルーム (レイズドパネル扉のキャビネット、白いキャビネット、大理石の洗面台、アンダーマウント型浴槽、白いタイル、石タイル、大理石の床) の写真
サクラメントにある広いトラディショナルスタイルのおしゃれなマスターバスルーム (レイズドパネル扉のキャビネット、白いキャビネット、大理石の洗面台、アンダーマウント型浴槽、白いタイル、石タイル、大理石の床) の写真
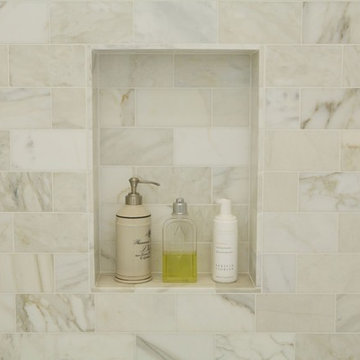
Master bath shower with Calacatta marble tile.
サンフランシスコにある高級な広いトラディショナルスタイルのおしゃれなマスターバスルーム (白いキャビネット、バリアフリー、一体型トイレ 、白いタイル、大理石タイル、白い壁、大理石の床、アンダーカウンター洗面器、大理石の洗面台、フラットパネル扉のキャビネット、アンダーマウント型浴槽、白い床、オープンシャワー、白い洗面カウンター) の写真
サンフランシスコにある高級な広いトラディショナルスタイルのおしゃれなマスターバスルーム (白いキャビネット、バリアフリー、一体型トイレ 、白いタイル、大理石タイル、白い壁、大理石の床、アンダーカウンター洗面器、大理石の洗面台、フラットパネル扉のキャビネット、アンダーマウント型浴槽、白い床、オープンシャワー、白い洗面カウンター) の写真
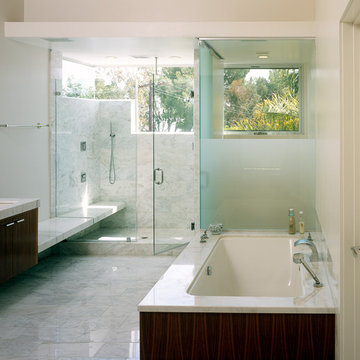
A minimal bathroom is textured with white marble on the floors and walls.
Photo: David Lena
ロサンゼルスにある中くらいなコンテンポラリースタイルのおしゃれなマスターバスルーム (フラットパネル扉のキャビネット、濃色木目調キャビネット、アンダーマウント型浴槽、アルコーブ型シャワー、白いタイル、大理石タイル、白い壁、大理石の床、アンダーカウンター洗面器、大理石の洗面台) の写真
ロサンゼルスにある中くらいなコンテンポラリースタイルのおしゃれなマスターバスルーム (フラットパネル扉のキャビネット、濃色木目調キャビネット、アンダーマウント型浴槽、アルコーブ型シャワー、白いタイル、大理石タイル、白い壁、大理石の床、アンダーカウンター洗面器、大理石の洗面台) の写真
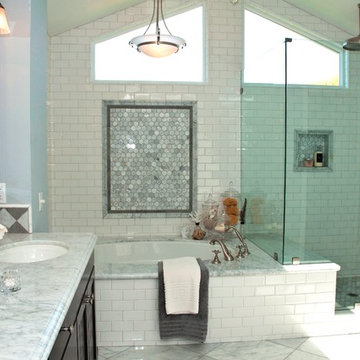
Transitional style Master Bathroom with white subway tile and Carrara marble floor, countertop and mosaic picture frame above tub. This was a complete remodel.
Photography: Sabine Klingler Kane, KK Design Koncepts, Laguna Niguel, CA
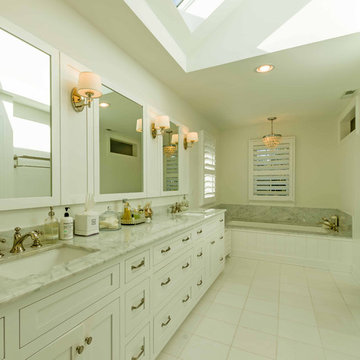
This 1990s brick home had decent square footage and a massive front yard, but no way to enjoy it. Each room needed an update, so the entire house was renovated and remodeled, and an addition was put on over the existing garage to create a symmetrical front. The old brown brick was painted a distressed white.
The 500sf 2nd floor addition includes 2 new bedrooms for their teen children, and the 12'x30' front porch lanai with standing seam metal roof is a nod to the homeowners' love for the Islands. Each room is beautifully appointed with large windows, wood floors, white walls, white bead board ceilings, glass doors and knobs, and interior wood details reminiscent of Hawaiian plantation architecture.
The kitchen was remodeled to increase width and flow, and a new laundry / mudroom was added in the back of the existing garage. The master bath was completely remodeled. Every room is filled with books, and shelves, many made by the homeowner.
Project photography by Kmiecik Imagery.
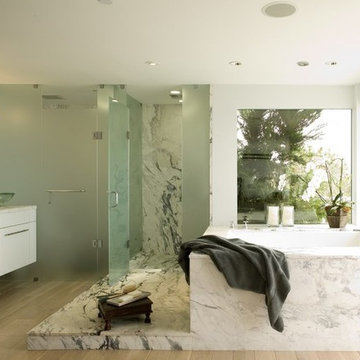
クリーブランドにある広いコンテンポラリースタイルのおしゃれなマスターバスルーム (フラットパネル扉のキャビネット、白いキャビネット、アンダーマウント型浴槽、アルコーブ型シャワー、グレーのタイル、白いタイル、大理石タイル、グレーの壁、淡色無垢フローリング、ベッセル式洗面器、大理石の洗面台、ベージュの床、開き戸のシャワー) の写真
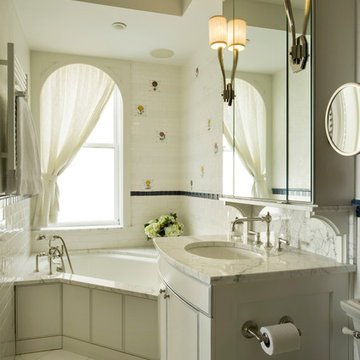
Our goal for the comprehensive renovation of this apartment was to maintain the vocabulary of this majestic pre-war structure. We enlarged openings and added transoms above to allow the infiltration of daylight into the Foyer. We created a Library in a deep saturated mahogany and completely replaced the Kitchen and Pantry, which were vintage 1960’s. Several years later, our client asked to have her home office relocated to the Living Room. We modified the layout, locating the office along the north facing windows, with office and entertainment equipment located in an armoire customized for this use. In addition to integrating many of the client’s existing furnishings, the design included new furnishings, custom carpeting and task lighting.
‘ALL PHOTOS BY PETER VITALE’
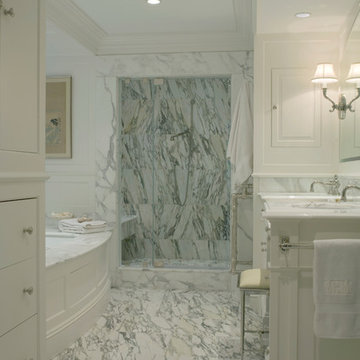
An existing master bath was relocated to create a new master suite. Simple, clean and elegant.
1+1 Design
ボストンにあるラグジュアリーな広いトラディショナルスタイルのおしゃれなマスターバスルーム (アンダーカウンター洗面器、インセット扉のキャビネット、白いキャビネット、大理石の洗面台、アンダーマウント型浴槽、アルコーブ型シャワー、一体型トイレ 、白いタイル、石タイル、白い壁、大理石の床) の写真
ボストンにあるラグジュアリーな広いトラディショナルスタイルのおしゃれなマスターバスルーム (アンダーカウンター洗面器、インセット扉のキャビネット、白いキャビネット、大理石の洗面台、アンダーマウント型浴槽、アルコーブ型シャワー、一体型トイレ 、白いタイル、石タイル、白い壁、大理石の床) の写真
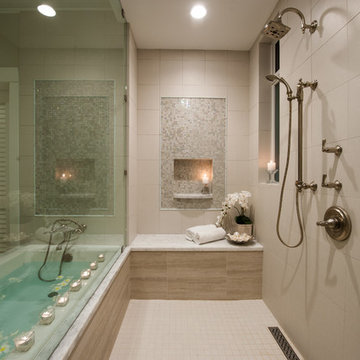
Luxurious master bathroom. Client wanted her bathroom to feel like a spa experience. The white, silver, and beige throughout the bathroom helped achieve the feel of luxury.
Photographer: Augie Salbosa
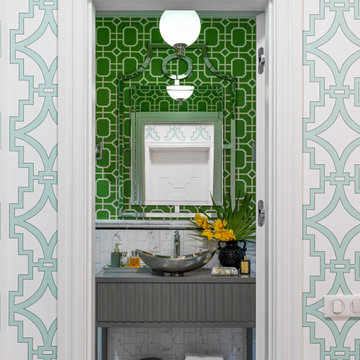
Гостевая ванная комната.
モスクワにあるお手頃価格の小さなビーチスタイルのおしゃれな浴室 (フラットパネル扉のキャビネット、全タイプのキャビネットの色、アンダーマウント型浴槽、コーナー設置型シャワー、一体型トイレ 、白いタイル、大理石タイル、緑の壁、大理石の床、アンダーカウンター洗面器、大理石の洗面台、ベージュの床、開き戸のシャワー、白い洗面カウンター、洗面台2つ、独立型洗面台、クロスの天井、壁紙) の写真
モスクワにあるお手頃価格の小さなビーチスタイルのおしゃれな浴室 (フラットパネル扉のキャビネット、全タイプのキャビネットの色、アンダーマウント型浴槽、コーナー設置型シャワー、一体型トイレ 、白いタイル、大理石タイル、緑の壁、大理石の床、アンダーカウンター洗面器、大理石の洗面台、ベージュの床、開き戸のシャワー、白い洗面カウンター、洗面台2つ、独立型洗面台、クロスの天井、壁紙) の写真
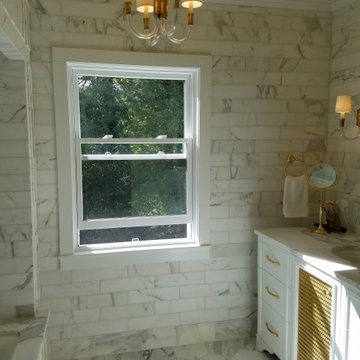
Beautiful Calacatta marble tile and counter top with polished and living brass accents
他の地域にあるラグジュアリーな中くらいなヴィクトリアン調のおしゃれなマスターバスルーム (家具調キャビネット、白いキャビネット、アンダーマウント型浴槽、シャワー付き浴槽 、ビデ、白いタイル、大理石タイル、白い壁、大理石の床、アンダーカウンター洗面器、大理石の洗面台、白い床、開き戸のシャワー、白い洗面カウンター) の写真
他の地域にあるラグジュアリーな中くらいなヴィクトリアン調のおしゃれなマスターバスルーム (家具調キャビネット、白いキャビネット、アンダーマウント型浴槽、シャワー付き浴槽 、ビデ、白いタイル、大理石タイル、白い壁、大理石の床、アンダーカウンター洗面器、大理石の洗面台、白い床、開き戸のシャワー、白い洗面カウンター) の写真
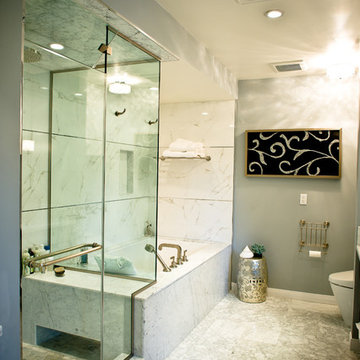
Sean Chang Design Studio
ロサンゼルスにある高級な広いエクレクティックスタイルのおしゃれなマスターバスルーム (アンダーカウンター洗面器、フラットパネル扉のキャビネット、濃色木目調キャビネット、大理石の洗面台、アンダーマウント型浴槽、ダブルシャワー、一体型トイレ 、白いタイル、石タイル、青い壁、大理石の床) の写真
ロサンゼルスにある高級な広いエクレクティックスタイルのおしゃれなマスターバスルーム (アンダーカウンター洗面器、フラットパネル扉のキャビネット、濃色木目調キャビネット、大理石の洗面台、アンダーマウント型浴槽、ダブルシャワー、一体型トイレ 、白いタイル、石タイル、青い壁、大理石の床) の写真
緑色の浴室・バスルーム (大理石の洗面台、アンダーマウント型浴槽、ベージュのタイル、白いタイル) の写真
1