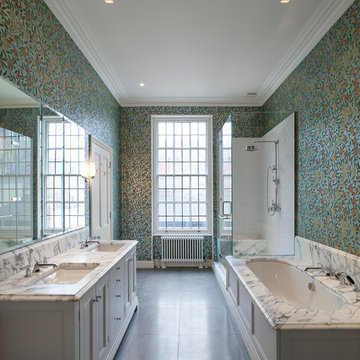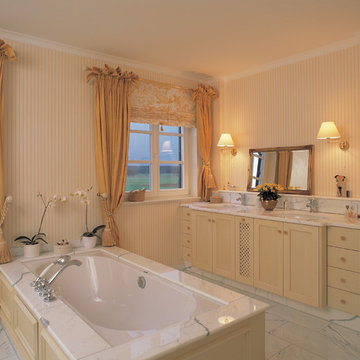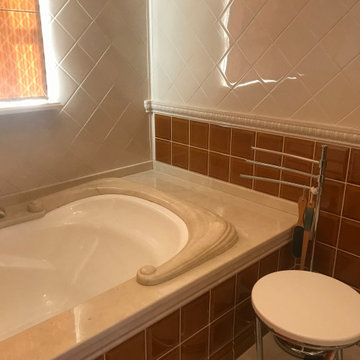お風呂の窓・バスルーム (大理石の洗面台、マルチカラーの壁) の写真
絞り込み:
資材コスト
並び替え:今日の人気順
写真 1〜5 枚目(全 5 枚)
1/4

アトランタにあるトラディショナルスタイルのおしゃれな浴室 (落し込みパネル扉のキャビネット、白いキャビネット、猫足バスタブ、分離型トイレ、マルチカラーの壁、大理石の床、大理石の洗面台、グレーの床、グレーの洗面カウンター) の写真

Peter Landers Photography
ロンドンにあるトラディショナルスタイルのおしゃれな浴室 (アンダーカウンター洗面器、落し込みパネル扉のキャビネット、白いキャビネット、アンダーマウント型浴槽、コーナー設置型シャワー、マルチカラーの壁、大理石の洗面台) の写真
ロンドンにあるトラディショナルスタイルのおしゃれな浴室 (アンダーカウンター洗面器、落し込みパネル扉のキャビネット、白いキャビネット、アンダーマウント型浴槽、コーナー設置型シャワー、マルチカラーの壁、大理石の洗面台) の写真

Originally built in 1929 and designed by famed architect Albert Farr who was responsible for the Wolf House that was built for Jack London in Glen Ellen, this building has always had tremendous historical significance. In keeping with tradition, the new design incorporates intricate plaster crown moulding details throughout with a splash of contemporary finishes lining the corridors. From venetian plaster finishes to German engineered wood flooring this house exhibits a delightful mix of traditional and contemporary styles. Many of the rooms contain reclaimed wood paneling, discretely faux-finished Trufig outlets and a completely integrated Savant Home Automation system. Equipped with radiant flooring and forced air-conditioning on the upper floors as well as a full fitness, sauna and spa recreation center at the basement level, this home truly contains all the amenities of modern-day living. The primary suite area is outfitted with floor to ceiling Calacatta stone with an uninterrupted view of the Golden Gate bridge from the bathtub. This building is a truly iconic and revitalized space.

Im Badezimmer ist auch alles auf den Landhausstil angepasst.
他の地域にある広いカントリー風のおしゃれなお風呂の窓 (シェーカースタイル扉のキャビネット、淡色木目調キャビネット、アンダーマウント型浴槽、白いタイル、石スラブタイル、マルチカラーの壁、大理石の床、アンダーカウンター洗面器、大理石の洗面台) の写真
他の地域にある広いカントリー風のおしゃれなお風呂の窓 (シェーカースタイル扉のキャビネット、淡色木目調キャビネット、アンダーマウント型浴槽、白いタイル、石スラブタイル、マルチカラーの壁、大理石の床、アンダーカウンター洗面器、大理石の洗面台) の写真

Заказчик хотел максимально большую чугунную ванну.Такая ванна оказалась с завышенным изголовьем.Для изящного перехода мною было спроектировано обрамление изголовья,которое выполнили в мраморе,как и сам подиум.
Для декорирования этого помещения плиткой было использовано порядка 60 артикулов изделий .
お風呂の窓・バスルーム (大理石の洗面台、マルチカラーの壁) の写真
1