浴室・バスルーム (大理石の洗面台、アンダーカウンター洗面器、ベージュの天井) の写真
絞り込み:
資材コスト
並び替え:今日の人気順
写真 1〜9 枚目(全 9 枚)
1/4
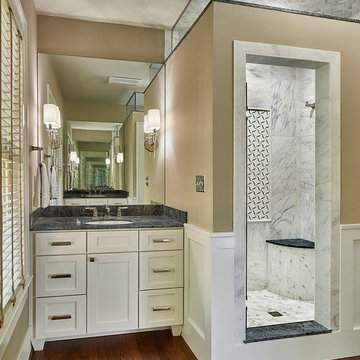
Ken Vaughan - Vaughan Creative Media
ダラスにある中くらいなトラディショナルスタイルのおしゃれなマスターバスルーム (アンダーカウンター洗面器、シェーカースタイル扉のキャビネット、白いキャビネット、大理石の洗面台、コーナー設置型シャワー、分離型トイレ、白いタイル、石タイル、ベージュの壁、無垢フローリング、茶色い床、開き戸のシャワー、グレーの洗面カウンター、洗面台1つ、造り付け洗面台、ベージュの天井) の写真
ダラスにある中くらいなトラディショナルスタイルのおしゃれなマスターバスルーム (アンダーカウンター洗面器、シェーカースタイル扉のキャビネット、白いキャビネット、大理石の洗面台、コーナー設置型シャワー、分離型トイレ、白いタイル、石タイル、ベージュの壁、無垢フローリング、茶色い床、開き戸のシャワー、グレーの洗面カウンター、洗面台1つ、造り付け洗面台、ベージュの天井) の写真

www.felixsanchez.com
ヒューストンにあるラグジュアリーな巨大なトランジショナルスタイルのおしゃれなマスターバスルーム (アンダーカウンター洗面器、レイズドパネル扉のキャビネット、白いキャビネット、大理石の洗面台、猫足バスタブ、ベージュの壁、セラミックタイルの床、白いタイル、グレーの洗面カウンター、グレーの床、洗面台2つ、造り付け洗面台、ベージュの天井) の写真
ヒューストンにあるラグジュアリーな巨大なトランジショナルスタイルのおしゃれなマスターバスルーム (アンダーカウンター洗面器、レイズドパネル扉のキャビネット、白いキャビネット、大理石の洗面台、猫足バスタブ、ベージュの壁、セラミックタイルの床、白いタイル、グレーの洗面カウンター、グレーの床、洗面台2つ、造り付け洗面台、ベージュの天井) の写真

This 6,000sf luxurious custom new construction 5-bedroom, 4-bath home combines elements of open-concept design with traditional, formal spaces, as well. Tall windows, large openings to the back yard, and clear views from room to room are abundant throughout. The 2-story entry boasts a gently curving stair, and a full view through openings to the glass-clad family room. The back stair is continuous from the basement to the finished 3rd floor / attic recreation room.
The interior is finished with the finest materials and detailing, with crown molding, coffered, tray and barrel vault ceilings, chair rail, arched openings, rounded corners, built-in niches and coves, wide halls, and 12' first floor ceilings with 10' second floor ceilings.
It sits at the end of a cul-de-sac in a wooded neighborhood, surrounded by old growth trees. The homeowners, who hail from Texas, believe that bigger is better, and this house was built to match their dreams. The brick - with stone and cast concrete accent elements - runs the full 3-stories of the home, on all sides. A paver driveway and covered patio are included, along with paver retaining wall carved into the hill, creating a secluded back yard play space for their young children.
Project photography by Kmieick Imagery.
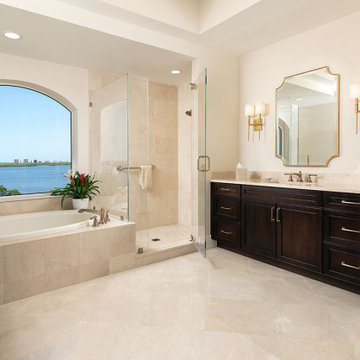
With purpose in mind, the primary bathroom was transformed into a spa-like retreat. Dated wallpaper was removed and replaced with soothing cream color paint and gold fixtures. The bathroom features copious linen storage, a walk-in shower, and his and her vanities that are custom designed with dark maple Dura Supreme cabinetry in a Java finish and topped with Crema Marfil marble countertops.
Elegant touches include:
-Brilliance Luxe Gold faucets
-A Vibrant Gold Chandelier by Crystorama
-Double-wall brass sconces by Mariana Home
-Gold framed mirrors

This 6,000sf luxurious custom new construction 5-bedroom, 4-bath home combines elements of open-concept design with traditional, formal spaces, as well. Tall windows, large openings to the back yard, and clear views from room to room are abundant throughout. The 2-story entry boasts a gently curving stair, and a full view through openings to the glass-clad family room. The back stair is continuous from the basement to the finished 3rd floor / attic recreation room.
The interior is finished with the finest materials and detailing, with crown molding, coffered, tray and barrel vault ceilings, chair rail, arched openings, rounded corners, built-in niches and coves, wide halls, and 12' first floor ceilings with 10' second floor ceilings.
It sits at the end of a cul-de-sac in a wooded neighborhood, surrounded by old growth trees. The homeowners, who hail from Texas, believe that bigger is better, and this house was built to match their dreams. The brick - with stone and cast concrete accent elements - runs the full 3-stories of the home, on all sides. A paver driveway and covered patio are included, along with paver retaining wall carved into the hill, creating a secluded back yard play space for their young children.
Project photography by Kmieick Imagery.
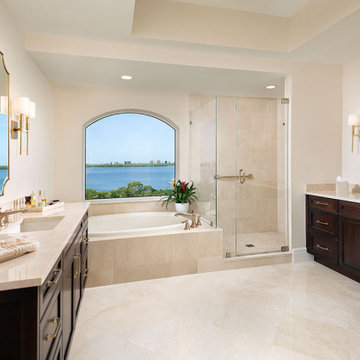
With purpose in mind, the primary bathroom was transformed into a spa-like retreat. Dated wallpaper was removed and replaced with soothing cream color paint and gold fixtures. The bathroom features copious linen storage, a walk-in shower, and his and her vanities that are custom designed with dark maple Dura Supreme cabinetry in a Java finish and topped with Crema Marfil marble countertops.
Elegant touches include:
-Brilliance Luxe Gold faucets
-A Vibrant Gold Chandelier by Crystorama
-Double-wall brass sconces by Mariana Home
-Gold framed mirrors
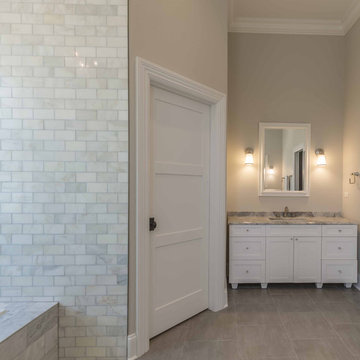
This 6,000sf luxurious custom new construction 5-bedroom, 4-bath home combines elements of open-concept design with traditional, formal spaces, as well. Tall windows, large openings to the back yard, and clear views from room to room are abundant throughout. The 2-story entry boasts a gently curving stair, and a full view through openings to the glass-clad family room. The back stair is continuous from the basement to the finished 3rd floor / attic recreation room.
The interior is finished with the finest materials and detailing, with crown molding, coffered, tray and barrel vault ceilings, chair rail, arched openings, rounded corners, built-in niches and coves, wide halls, and 12' first floor ceilings with 10' second floor ceilings.
It sits at the end of a cul-de-sac in a wooded neighborhood, surrounded by old growth trees. The homeowners, who hail from Texas, believe that bigger is better, and this house was built to match their dreams. The brick - with stone and cast concrete accent elements - runs the full 3-stories of the home, on all sides. A paver driveway and covered patio are included, along with paver retaining wall carved into the hill, creating a secluded back yard play space for their young children.
Project photography by Kmieick Imagery.
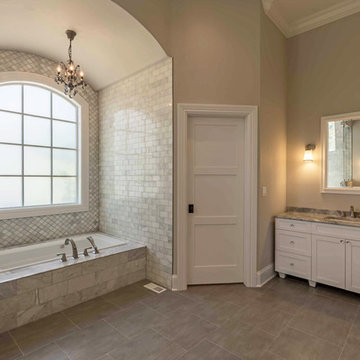
This 6,000sf luxurious custom new construction 5-bedroom, 4-bath home combines elements of open-concept design with traditional, formal spaces, as well. Tall windows, large openings to the back yard, and clear views from room to room are abundant throughout. The 2-story entry boasts a gently curving stair, and a full view through openings to the glass-clad family room. The back stair is continuous from the basement to the finished 3rd floor / attic recreation room.
The interior is finished with the finest materials and detailing, with crown molding, coffered, tray and barrel vault ceilings, chair rail, arched openings, rounded corners, built-in niches and coves, wide halls, and 12' first floor ceilings with 10' second floor ceilings.
It sits at the end of a cul-de-sac in a wooded neighborhood, surrounded by old growth trees. The homeowners, who hail from Texas, believe that bigger is better, and this house was built to match their dreams. The brick - with stone and cast concrete accent elements - runs the full 3-stories of the home, on all sides. A paver driveway and covered patio are included, along with paver retaining wall carved into the hill, creating a secluded back yard play space for their young children.
Project photography by Kmieick Imagery.
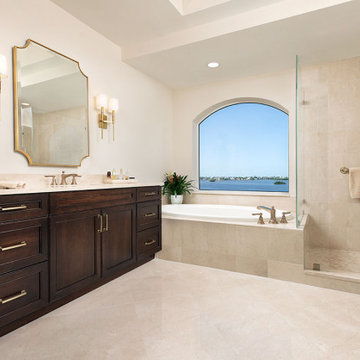
With purpose in mind, the primary bathroom was transformed into a spa-like retreat. Dated wallpaper was removed and replaced with soothing cream color paint and gold fixtures. The bathroom features copious linen storage, a walk-in shower, and his and her vanities that are custom designed with dark maple Dura Supreme cabinetry in a Java finish and topped with Crema Marfil marble countertops.
Elegant touches include:
-Brilliance Luxe Gold faucets
-A Vibrant Gold Chandelier by Crystorama
-Double-wall brass sconces by Mariana Home
-Gold framed mirrors
浴室・バスルーム (大理石の洗面台、アンダーカウンター洗面器、ベージュの天井) の写真
1