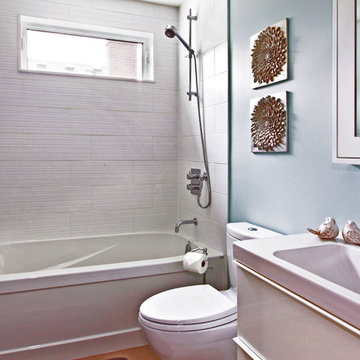浴室・バスルーム (大理石の洗面台、一体型シンク、ドロップイン型浴槽、青い壁) の写真
絞り込み:
資材コスト
並び替え:今日の人気順
写真 1〜20 枚目(全 38 枚)
1/5
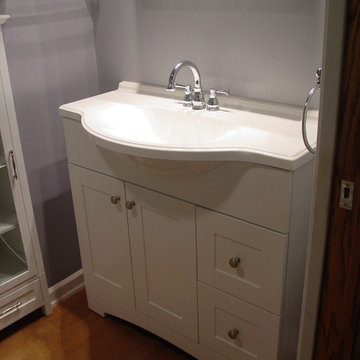
ミネアポリスにある小さなトラディショナルスタイルのおしゃれな浴室 (一体型シンク、フラットパネル扉のキャビネット、白いキャビネット、大理石の洗面台、ドロップイン型浴槽、シャワー付き浴槽 、分離型トイレ、青い壁、淡色無垢フローリング) の写真
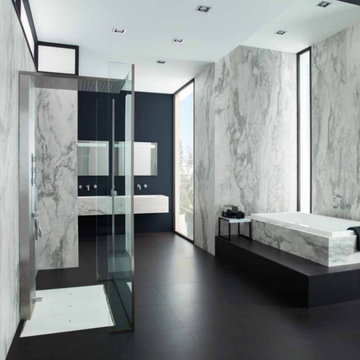
This bath is using marble looking tiles on the walls and black square tiles on the floor, making this master bath have the sophistication and lux you would find in a high end
hotel.
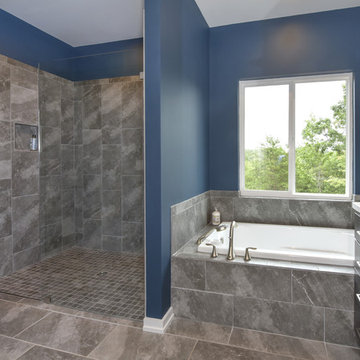
This updated modern small house plan ushers in the outdoors with its wall of windows off the great room. The open concept floor plan allows for conversation with your guests whether you are in the kitchen, dining or great room areas. The two-story great room of this house design ensures the home lives much larger than its 2115 sf of living space. The second-floor master suite with luxury bath makes this home feel like your personal retreat and the loft just off the master is open to the great room below.
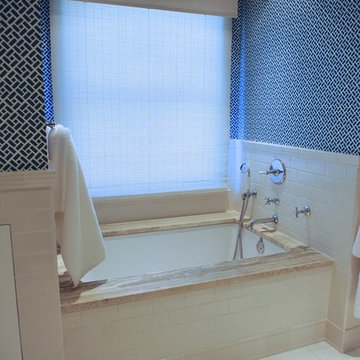
ニューヨークにある高級な小さなビーチスタイルのおしゃれなマスターバスルーム (家具調キャビネット、ヴィンテージ仕上げキャビネット、分離型トイレ、青い壁、淡色無垢フローリング、一体型シンク、大理石の洗面台、ベージュの床、ドロップイン型浴槽、コーナー設置型シャワー、サブウェイタイル、開き戸のシャワー) の写真
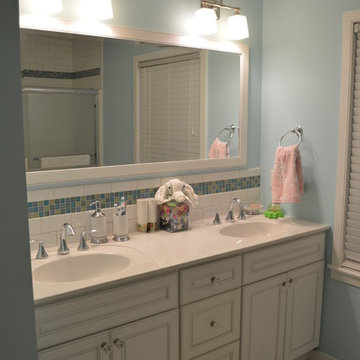
White double bowl vanity design. full view wall mirror to match. Designed by homeowner along with Jason Gobee. All construction of new home done by Youtz Contracting of Budd Lake, NJ. Photo take by Jason R. Gobee
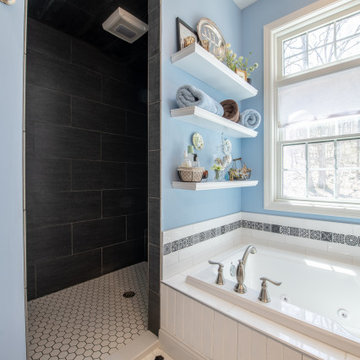
This master bath designed by Curtis Lumber features a shower alcove. The vanity is Merillat Classic Maple finished in Sedona with a cultured marble top. Photos property of Curtis Lumber.
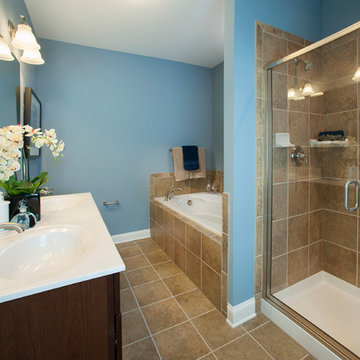
Jay Greene
他の地域にあるお手頃価格の小さなカントリー風のおしゃれなマスターバスルーム (一体型シンク、シェーカースタイル扉のキャビネット、中間色木目調キャビネット、大理石の洗面台、ドロップイン型浴槽、ダブルシャワー、一体型トイレ 、ベージュのタイル、セラミックタイル、青い壁、セラミックタイルの床) の写真
他の地域にあるお手頃価格の小さなカントリー風のおしゃれなマスターバスルーム (一体型シンク、シェーカースタイル扉のキャビネット、中間色木目調キャビネット、大理石の洗面台、ドロップイン型浴槽、ダブルシャワー、一体型トイレ 、ベージュのタイル、セラミックタイル、青い壁、セラミックタイルの床) の写真
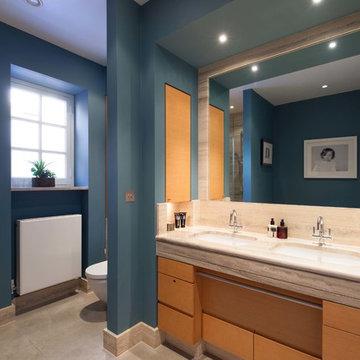
ロンドンにある高級な中くらいなモダンスタイルのおしゃれなマスターバスルーム (落し込みパネル扉のキャビネット、淡色木目調キャビネット、ドロップイン型浴槽、バリアフリー、壁掛け式トイレ、グレーのタイル、大理石タイル、青い壁、スレートの床、一体型シンク、大理石の洗面台、グレーの床、開き戸のシャワー、グレーの洗面カウンター) の写真
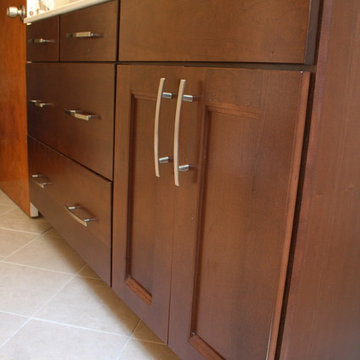
プロビデンスにあるお手頃価格の中くらいなトラディショナルスタイルのおしゃれなマスターバスルーム (フラットパネル扉のキャビネット、濃色木目調キャビネット、大理石の洗面台、ベージュのタイル、磁器タイル、ドロップイン型浴槽、シャワー付き浴槽 、分離型トイレ、一体型シンク、青い壁、磁器タイルの床) の写真
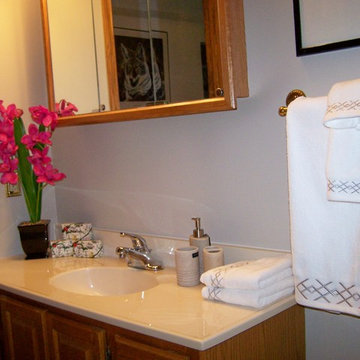
New, crisp, white towels. Pink orchids add a 'pop' of color to an otherwise neutral color room. Photo: Sandra Feriancek
ミネアポリスにある低価格の中くらいなコンテンポラリースタイルのおしゃれなマスターバスルーム (レイズドパネル扉のキャビネット、中間色木目調キャビネット、ドロップイン型浴槽、ベージュのタイル、セラミックタイル、青い壁、リノリウムの床、一体型シンク、大理石の洗面台) の写真
ミネアポリスにある低価格の中くらいなコンテンポラリースタイルのおしゃれなマスターバスルーム (レイズドパネル扉のキャビネット、中間色木目調キャビネット、ドロップイン型浴槽、ベージュのタイル、セラミックタイル、青い壁、リノリウムの床、一体型シンク、大理石の洗面台) の写真
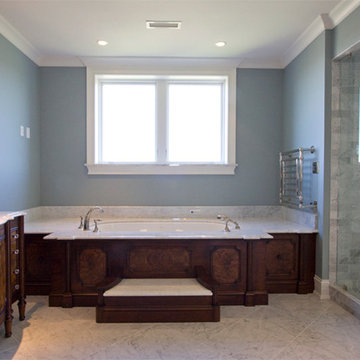
Yet another look at the gorgeous master bathroom. Here, we see its large soaking tub, which is encased with wood trim that features an incredible level of detail, which is also paired with the vanity.
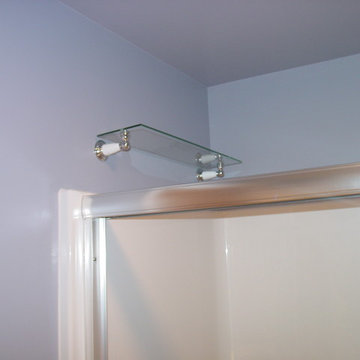
ミネアポリスにある小さなトラディショナルスタイルのおしゃれな浴室 (一体型シンク、フラットパネル扉のキャビネット、白いキャビネット、大理石の洗面台、ドロップイン型浴槽、シャワー付き浴槽 、分離型トイレ、青い壁、淡色無垢フローリング) の写真
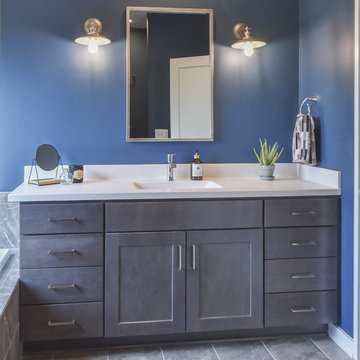
This updated modern small house plan ushers in the outdoors with its wall of windows off the great room. The open concept floor plan allows for conversation with your guests whether you are in the kitchen, dining or great room areas. The two-story great room of this house design ensures the home lives much larger than its 2115 sf of living space. The second-floor master suite with luxury bath makes this home feel like your personal retreat and the loft just off the master is open to the great room below.
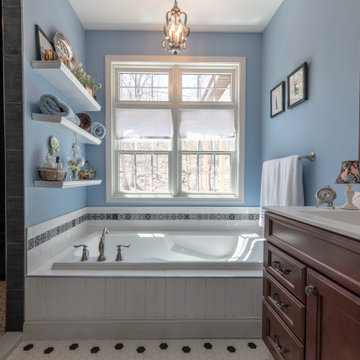
This master bath designed by Curtis Lumber features a shower alcove. The vanity is Merillat Classic Maple finished in Sedona with a cultured marble top. Photos property of Curtis Lumber.
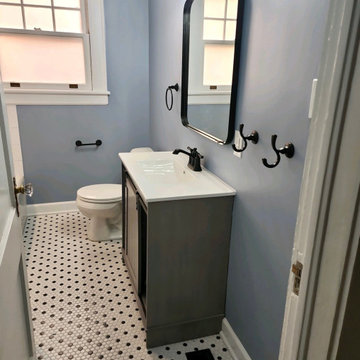
Cute historic bungalow in Durham, NC that needed an updated look and updated plumbing/electrical. So many quirks in this cute kids bath.. especially the window that impedes the shower surround area. We love this little cutie.
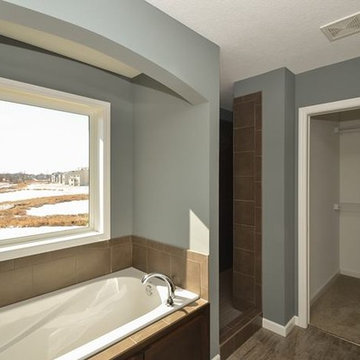
ミネアポリスにある中くらいなトランジショナルスタイルのおしゃれなマスターバスルーム (一体型シンク、シェーカースタイル扉のキャビネット、濃色木目調キャビネット、大理石の洗面台、ドロップイン型浴槽、アルコーブ型シャワー、分離型トイレ、グレーのタイル、青い壁) の写真

ロンドンにある高級な中くらいなモダンスタイルのおしゃれなマスターバスルーム (落し込みパネル扉のキャビネット、淡色木目調キャビネット、ドロップイン型浴槽、バリアフリー、壁掛け式トイレ、グレーのタイル、大理石タイル、青い壁、スレートの床、一体型シンク、大理石の洗面台、グレーの床、開き戸のシャワー、グレーの洗面カウンター) の写真
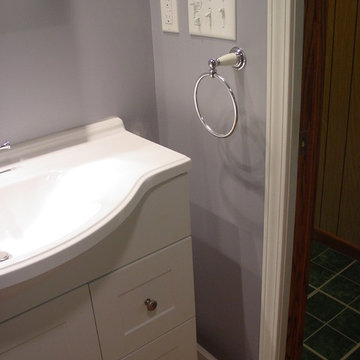
ミネアポリスにある小さなトラディショナルスタイルのおしゃれな浴室 (一体型シンク、フラットパネル扉のキャビネット、白いキャビネット、大理石の洗面台、ドロップイン型浴槽、シャワー付き浴槽 、分離型トイレ、青い壁、淡色無垢フローリング) の写真
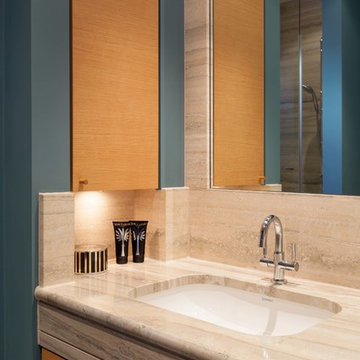
ロンドンにある高級な中くらいなエクレクティックスタイルのおしゃれなマスターバスルーム (落し込みパネル扉のキャビネット、淡色木目調キャビネット、ドロップイン型浴槽、バリアフリー、壁掛け式トイレ、グレーのタイル、大理石タイル、青い壁、スレートの床、一体型シンク、大理石の洗面台、グレーの床、開き戸のシャワー、グレーの洗面カウンター) の写真
浴室・バスルーム (大理石の洗面台、一体型シンク、ドロップイン型浴槽、青い壁) の写真
1
