白い浴室・バスルーム (大理石の洗面台、珪岩の洗面台、ブラウンの洗面カウンター、白い洗面カウンター、トイレ室) の写真
絞り込み:
資材コスト
並び替え:今日の人気順
写真 1〜20 枚目(全 869 枚)

シドニーにあるトランジショナルスタイルのおしゃれなマスターバスルーム (白いキャビネット、置き型浴槽、アルコーブ型シャワー、分離型トイレ、白いタイル、大理石タイル、白い壁、無垢フローリング、横長型シンク、大理石の洗面台、茶色い床、開き戸のシャワー、白い洗面カウンター、トイレ室、洗面台2つ、フローティング洗面台) の写真
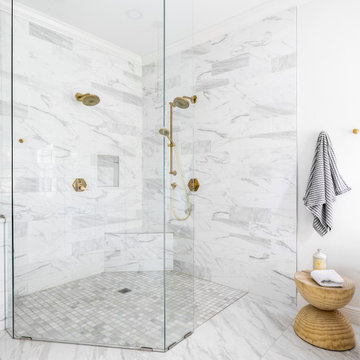
Master Bathroom
タンパにあるラグジュアリーな巨大な地中海スタイルのおしゃれなマスターバスルーム (ルーバー扉のキャビネット、グレーのキャビネット、置き型浴槽、オープン型シャワー、一体型トイレ 、白いタイル、セメントタイル、白い壁、セラミックタイルの床、オーバーカウンターシンク、大理石の洗面台、グレーの床、開き戸のシャワー、白い洗面カウンター、トイレ室、洗面台2つ、造り付け洗面台、格子天井、板張り壁) の写真
タンパにあるラグジュアリーな巨大な地中海スタイルのおしゃれなマスターバスルーム (ルーバー扉のキャビネット、グレーのキャビネット、置き型浴槽、オープン型シャワー、一体型トイレ 、白いタイル、セメントタイル、白い壁、セラミックタイルの床、オーバーカウンターシンク、大理石の洗面台、グレーの床、開き戸のシャワー、白い洗面カウンター、トイレ室、洗面台2つ、造り付け洗面台、格子天井、板張り壁) の写真
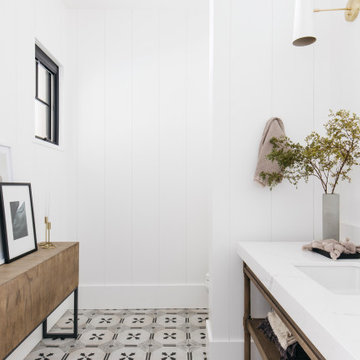
フェニックスにあるラグジュアリーな広いトランジショナルスタイルのおしゃれなバスルーム (浴槽なし) (オープンシェルフ、茶色いキャビネット、一体型トイレ 、白いタイル、白い壁、セメントタイルの床、アンダーカウンター洗面器、大理石の洗面台、黒い床、白い洗面カウンター、トイレ室、洗面台1つ、独立型洗面台、折り上げ天井、パネル壁) の写真
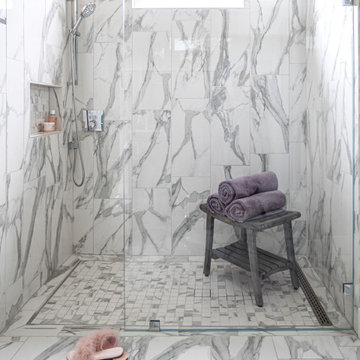
The Master Bathroom is equally full of luxury with its steam shower encased in marble tiles.
サクラメントにあるラグジュアリーな小さなコンテンポラリースタイルのおしゃれなマスターバスルーム (フラットパネル扉のキャビネット、紫のキャビネット、バリアフリー、一体型トイレ 、グレーの壁、大理石の床、横長型シンク、大理石の洗面台、白い床、オープンシャワー、白い洗面カウンター、トイレ室、洗面台1つ、フローティング洗面台) の写真
サクラメントにあるラグジュアリーな小さなコンテンポラリースタイルのおしゃれなマスターバスルーム (フラットパネル扉のキャビネット、紫のキャビネット、バリアフリー、一体型トイレ 、グレーの壁、大理石の床、横長型シンク、大理石の洗面台、白い床、オープンシャワー、白い洗面カウンター、トイレ室、洗面台1つ、フローティング洗面台) の写真

A master bath renovation that involved a complete re-working of the space. A custom vanity with built-in medicine cabinets and gorgeous finish materials completes the look.

This project was a joy to work on, as we married our firm’s modern design aesthetic with the client’s more traditional and rustic taste. We gave new life to all three bathrooms in her home, making better use of the space in the powder bathroom, optimizing the layout for a brother & sister to share a hall bath, and updating the primary bathroom with a large curbless walk-in shower and luxurious clawfoot tub. Though each bathroom has its own personality, we kept the palette cohesive throughout all three.

Master Bath
ヒューストンにある高級な広いトランジショナルスタイルのおしゃれなマスターバスルーム (シェーカースタイル扉のキャビネット、アンダーマウント型浴槽、オープン型シャワー、白いタイル、サブウェイタイル、白い壁、トラバーチンの床、アンダーカウンター洗面器、大理石の洗面台、グレーの床、開き戸のシャワー、白い洗面カウンター、トイレ室、洗面台2つ、造り付け洗面台、板張り天井) の写真
ヒューストンにある高級な広いトランジショナルスタイルのおしゃれなマスターバスルーム (シェーカースタイル扉のキャビネット、アンダーマウント型浴槽、オープン型シャワー、白いタイル、サブウェイタイル、白い壁、トラバーチンの床、アンダーカウンター洗面器、大理石の洗面台、グレーの床、開き戸のシャワー、白い洗面カウンター、トイレ室、洗面台2つ、造り付け洗面台、板張り天井) の写真

シアトルにあるビーチスタイルのおしゃれなマスターバスルーム (落し込みパネル扉のキャビネット、中間色木目調キャビネット、置き型浴槽、アルコーブ型シャワー、一体型トイレ 、マルチカラーのタイル、大理石タイル、白い壁、大理石の床、アンダーカウンター洗面器、大理石の洗面台、白い床、開き戸のシャワー、白い洗面カウンター、トイレ室、洗面台2つ、造り付け洗面台、三角天井) の写真
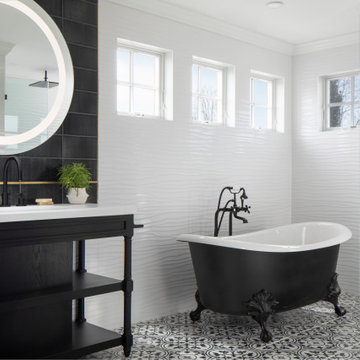
Intersecting eras create interesting designs. Contemporary vanities, LED mirrors and wall tile, integrate seamlessly with a claw foot tub and old-world faux cement porcelain tile. The 12 x 18 wall tile creates a subtle tactile geometry, in harmony with the matte floor tile. The vanity has clean simple lines with easily accessible storage space.
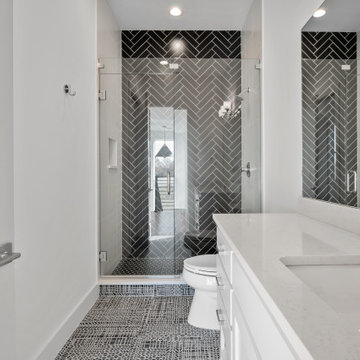
ダラスにあるお手頃価格の中くらいなモダンスタイルのおしゃれなバスルーム (浴槽なし) (落し込みパネル扉のキャビネット、白いキャビネット、アルコーブ型シャワー、一体型トイレ 、黒いタイル、サブウェイタイル、白い壁、セラミックタイルの床、アンダーカウンター洗面器、珪岩の洗面台、黒い床、開き戸のシャワー、白い洗面カウンター、トイレ室、洗面台1つ、造り付け洗面台) の写真
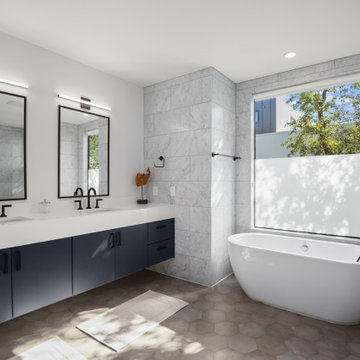
オースティンにある高級な中くらいなコンテンポラリースタイルのおしゃれなマスターバスルーム (フラットパネル扉のキャビネット、置き型浴槽、大理石タイル、白い壁、磁器タイルの床、アンダーカウンター洗面器、大理石の洗面台、グレーの床、白い洗面カウンター、トイレ室、洗面台2つ、フローティング洗面台) の写真

ミネアポリスにあるお手頃価格の中くらいなコンテンポラリースタイルのおしゃれなマスターバスルーム (フラットパネル扉のキャビネット、ベージュのキャビネット、置き型浴槽、バリアフリー、一体型トイレ 、白い壁、セメントタイルの床、アンダーカウンター洗面器、大理石の洗面台、グレーの床、オープンシャワー、白い洗面カウンター、トイレ室、洗面台2つ、フローティング洗面台) の写真
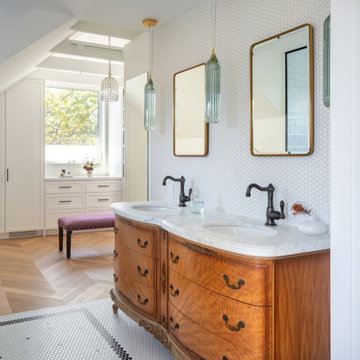
トロントにある高級な広いトランジショナルスタイルのおしゃれなマスターバスルーム (家具調キャビネット、茶色いキャビネット、置き型浴槽、アルコーブ型シャワー、壁掛け式トイレ、白いタイル、セラミックタイル、白い壁、モザイクタイル、アンダーカウンター洗面器、大理石の洗面台、マルチカラーの床、開き戸のシャワー、白い洗面カウンター、トイレ室、洗面台2つ、造り付け洗面台) の写真

The Atherton House is a family compound for a professional couple in the tech industry, and their two teenage children. After living in Singapore, then Hong Kong, and building homes there, they looked forward to continuing their search for a new place to start a life and set down roots.
The site is located on Atherton Avenue on a flat, 1 acre lot. The neighboring lots are of a similar size, and are filled with mature planting and gardens. The brief on this site was to create a house that would comfortably accommodate the busy lives of each of the family members, as well as provide opportunities for wonder and awe. Views on the site are internal. Our goal was to create an indoor- outdoor home that embraced the benign California climate.
The building was conceived as a classic “H” plan with two wings attached by a double height entertaining space. The “H” shape allows for alcoves of the yard to be embraced by the mass of the building, creating different types of exterior space. The two wings of the home provide some sense of enclosure and privacy along the side property lines. The south wing contains three bedroom suites at the second level, as well as laundry. At the first level there is a guest suite facing east, powder room and a Library facing west.
The north wing is entirely given over to the Primary suite at the top level, including the main bedroom, dressing and bathroom. The bedroom opens out to a roof terrace to the west, overlooking a pool and courtyard below. At the ground floor, the north wing contains the family room, kitchen and dining room. The family room and dining room each have pocketing sliding glass doors that dissolve the boundary between inside and outside.
Connecting the wings is a double high living space meant to be comfortable, delightful and awe-inspiring. A custom fabricated two story circular stair of steel and glass connects the upper level to the main level, and down to the basement “lounge” below. An acrylic and steel bridge begins near one end of the stair landing and flies 40 feet to the children’s bedroom wing. People going about their day moving through the stair and bridge become both observed and observer.
The front (EAST) wall is the all important receiving place for guests and family alike. There the interplay between yin and yang, weathering steel and the mature olive tree, empower the entrance. Most other materials are white and pure.
The mechanical systems are efficiently combined hydronic heating and cooling, with no forced air required.
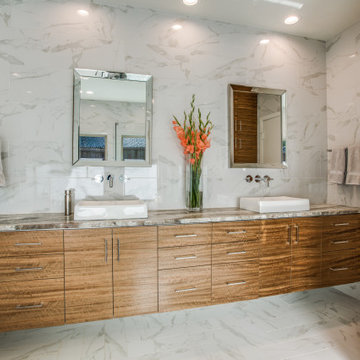
Leathered Fantasy Brown Marble countertops. Wall mounted faucets. Custom built cabinets with walnut veneer. Floor to ceiling tile. Feels like a hotel bathroom!

This was a complete transformation of a outdated primary bedroom, bathroom and closet space. Some layout changes with new beautiful materials top to bottom. See before pictures! From carpet in the bathroom to heated tile floors. From an unused bath to a large walk in shower. From a smaller wood vanity to a large grey wrap around vanity with 3x the storage. From dated carpet in the bedroom to oak flooring. From one master closet to 2! Amazing clients to work with!

White marble master bath with white marble mosaic tiles.
ボストンにあるトランジショナルスタイルのおしゃれなマスターバスルーム (落し込みパネル扉のキャビネット、白いキャビネット、バリアフリー、白い壁、モザイクタイル、アンダーカウンター洗面器、大理石の洗面台、開き戸のシャワー、白い洗面カウンター、トイレ室、洗面台2つ、造り付け洗面台、折り上げ天井) の写真
ボストンにあるトランジショナルスタイルのおしゃれなマスターバスルーム (落し込みパネル扉のキャビネット、白いキャビネット、バリアフリー、白い壁、モザイクタイル、アンダーカウンター洗面器、大理石の洗面台、開き戸のシャワー、白い洗面カウンター、トイレ室、洗面台2つ、造り付け洗面台、折り上げ天井) の写真

Their remodeled master suite is one of the couple’s favorite spaces. The master bedroom features a new fireplace insert and the new addition provides space for his-and-hers closets – no more sharing! Both closets include improved organizational and storage options for optimal functionality. The master bathroom is a showpiece with a free-standing bathtub overlooking their beautiful backyard, with a TV mounted nearby for leisurely soaks. Their spa bathroom experience is complete with double sinks, and a glass front tile shower featuring two showerheads and a rain shower for the ultimate in comfort.
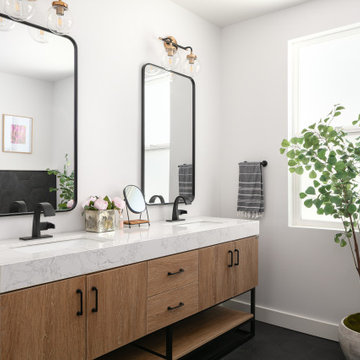
Another update project we did in the same Townhome community in Culver city. This time more towards Modern Farmhouse / Transitional design.
Kitchen cabinets were completely refinished with new hardware installed. The black island is a great center piece to the white / gold / brown color scheme.
The Master bathroom was transformed from a plain contractor's bathroom to a true modern mid-century jewel of the house. The black floor and tub wall tiles are a fantastic way to accent the white tub and freestanding wooden vanity.
Notice how the plumbing fixtures are almost hidden with the matte black finish on the black tile background.
The shower was done in a more modern tile layout with aligned straight lines.
The hallway Guest bathroom was partially updated with new fixtures, vanity, toilet, shower door and floor tile.
that's what happens when older style white subway tile came back into fashion. They fit right in with the other updates.

Renovated Alys Beach Bath, new floating vanity, solid white 3"top, separate wet bath,brushed gold hardware and accents give us bath beach envy. Summer House Lifestyle w/Melissa Slowlund; Photo cred. @staysunnyphotography
白い浴室・バスルーム (大理石の洗面台、珪岩の洗面台、ブラウンの洗面カウンター、白い洗面カウンター、トイレ室) の写真
1