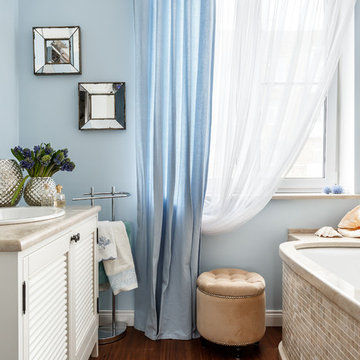浴室・バスルーム (ライムストーンの洗面台、茶色い床、青い壁) の写真
絞り込み:
資材コスト
並び替え:今日の人気順
写真 1〜20 枚目(全 20 枚)
1/4

Walk in from the welcoming covered front porch to a perfect blend of comfort and style in this 3 bedroom, 3 bathroom bungalow. Once you have seen the optional trim roc coffered ceiling you will want to make this home your own.
The kitchen is the focus point of this open-concept design. The kitchen breakfast bar, large dining room and spacious living room make this home perfect for entertaining friends and family.
Additional windows bring in the warmth of natural light to all 3 bedrooms. The master bedroom has a full ensuite while the other two bedrooms share a jack-and-jill bathroom.
Factory built homes by Quality Homes. www.qualityhomes.ca
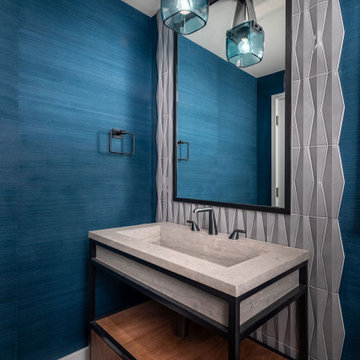
他の地域にある中くらいなコンテンポラリースタイルのおしゃれな浴室 (オープンシェルフ、茶色いキャビネット、青いタイル、モザイクタイル、青い壁、無垢フローリング、一体型シンク、ライムストーンの洗面台、茶色い床、ベージュのカウンター、洗面台1つ、独立型洗面台、壁紙) の写真
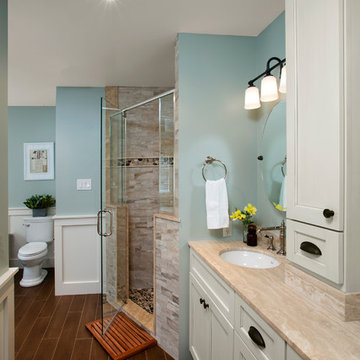
Randy Bye
フィラデルフィアにある広いカントリー風のおしゃれなマスターバスルーム (フラットパネル扉のキャビネット、ベージュのキャビネット、猫足バスタブ、コーナー設置型シャワー、分離型トイレ、ベージュのタイル、磁器タイル、青い壁、磁器タイルの床、アンダーカウンター洗面器、ライムストーンの洗面台、茶色い床、開き戸のシャワー) の写真
フィラデルフィアにある広いカントリー風のおしゃれなマスターバスルーム (フラットパネル扉のキャビネット、ベージュのキャビネット、猫足バスタブ、コーナー設置型シャワー、分離型トイレ、ベージュのタイル、磁器タイル、青い壁、磁器タイルの床、アンダーカウンター洗面器、ライムストーンの洗面台、茶色い床、開き戸のシャワー) の写真
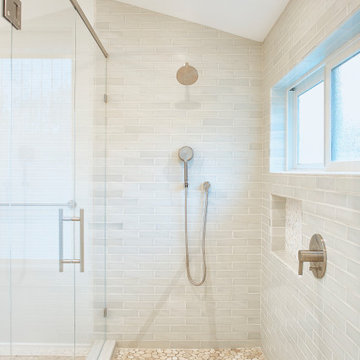
Project undertaken by Sightline Construction – General Contractors offering design and build services in the Santa Cruz and Los Gatos area. Specializing in new construction, additions and Accessory Dwelling Units (ADU’s) as well as kitchen and bath remodels. For more information about Sightline Construction or to contact us for a free consultation click here: https://sightline.construction/
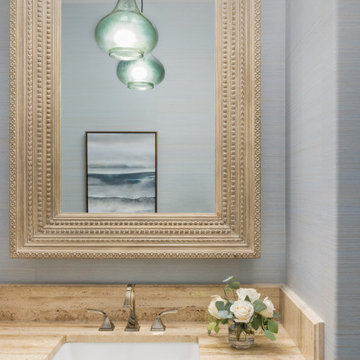
Our delightful clients initially hired us to update their three teenagers bedrooms.
Since then, we have updated their formal dining room, the powder room and we are continuing to update the other areas of their home.
For each of the bedrooms, we curated the design to suit their individual personalities, yet carried consistent elements in each space to keep a cohesive feel throughout.
We have taken this home from dark brown tones to light and bright.
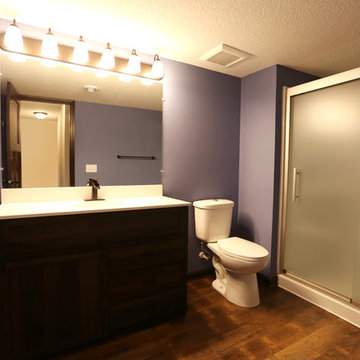
Basement 3/4 Bathroom
ミネアポリスにあるお手頃価格の中くらいなトラディショナルスタイルのおしゃれなバスルーム (浴槽なし) (シェーカースタイル扉のキャビネット、濃色木目調キャビネット、アルコーブ型シャワー、分離型トイレ、青い壁、クッションフロア、一体型シンク、ライムストーンの洗面台、茶色い床、引戸のシャワー、白い洗面カウンター) の写真
ミネアポリスにあるお手頃価格の中くらいなトラディショナルスタイルのおしゃれなバスルーム (浴槽なし) (シェーカースタイル扉のキャビネット、濃色木目調キャビネット、アルコーブ型シャワー、分離型トイレ、青い壁、クッションフロア、一体型シンク、ライムストーンの洗面台、茶色い床、引戸のシャワー、白い洗面カウンター) の写真
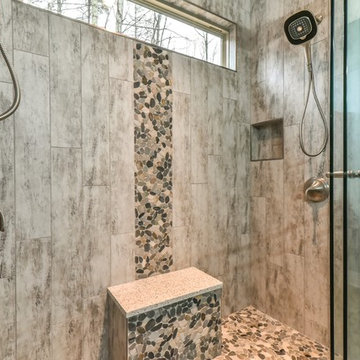
他の地域にある高級な中くらいなトラディショナルスタイルのおしゃれなマスターバスルーム (シェーカースタイル扉のキャビネット、濃色木目調キャビネット、アルコーブ型シャワー、マルチカラーのタイル、石タイル、青い壁、アンダーカウンター洗面器、ライムストーンの洗面台、茶色い床、引戸のシャワー、白い洗面カウンター、分離型トイレ、クッションフロア) の写真
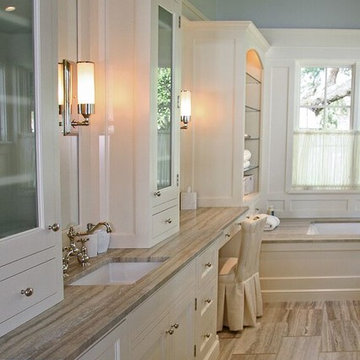
他の地域にある高級な広いトランジショナルスタイルのおしゃれなマスターバスルーム (落し込みパネル扉のキャビネット、白いキャビネット、アンダーマウント型浴槽、青い壁、クッションフロア、アンダーカウンター洗面器、ライムストーンの洗面台、茶色い床) の写真
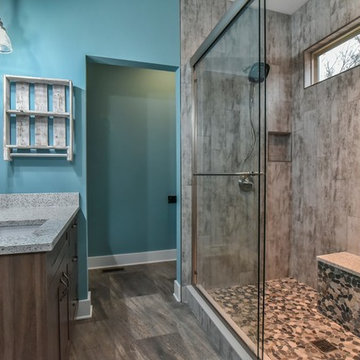
他の地域にある高級な中くらいなトラディショナルスタイルのおしゃれなマスターバスルーム (シェーカースタイル扉のキャビネット、濃色木目調キャビネット、アルコーブ型シャワー、マルチカラーのタイル、石タイル、青い壁、アンダーカウンター洗面器、ライムストーンの洗面台、茶色い床、引戸のシャワー、白い洗面カウンター、分離型トイレ、クッションフロア) の写真
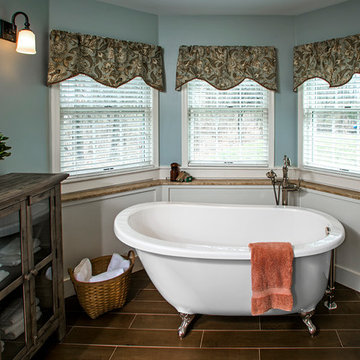
Randy Bye
フィラデルフィアにある広いカントリー風のおしゃれなマスターバスルーム (フラットパネル扉のキャビネット、ベージュのキャビネット、猫足バスタブ、コーナー設置型シャワー、分離型トイレ、ベージュのタイル、磁器タイル、青い壁、磁器タイルの床、アンダーカウンター洗面器、ライムストーンの洗面台、茶色い床、開き戸のシャワー) の写真
フィラデルフィアにある広いカントリー風のおしゃれなマスターバスルーム (フラットパネル扉のキャビネット、ベージュのキャビネット、猫足バスタブ、コーナー設置型シャワー、分離型トイレ、ベージュのタイル、磁器タイル、青い壁、磁器タイルの床、アンダーカウンター洗面器、ライムストーンの洗面台、茶色い床、開き戸のシャワー) の写真
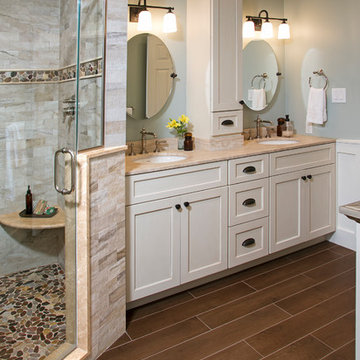
Randy Bye
フィラデルフィアにある広いカントリー風のおしゃれなマスターバスルーム (フラットパネル扉のキャビネット、ベージュのキャビネット、猫足バスタブ、コーナー設置型シャワー、分離型トイレ、ベージュのタイル、磁器タイル、青い壁、磁器タイルの床、アンダーカウンター洗面器、ライムストーンの洗面台、茶色い床、開き戸のシャワー) の写真
フィラデルフィアにある広いカントリー風のおしゃれなマスターバスルーム (フラットパネル扉のキャビネット、ベージュのキャビネット、猫足バスタブ、コーナー設置型シャワー、分離型トイレ、ベージュのタイル、磁器タイル、青い壁、磁器タイルの床、アンダーカウンター洗面器、ライムストーンの洗面台、茶色い床、開き戸のシャワー) の写真
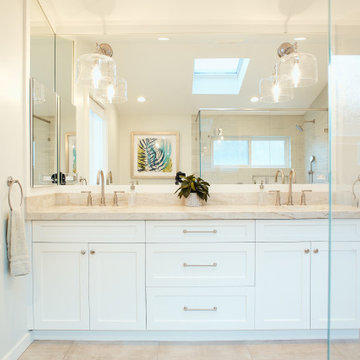
Project undertaken by Sightline Construction – General Contractors offering design and build services in the Santa Cruz and Los Gatos area. Specializing in new construction, additions and Accessory Dwelling Units (ADU’s) as well as kitchen and bath remodels. For more information about Sightline Construction or to contact us for a free consultation click here: https://sightline.construction/
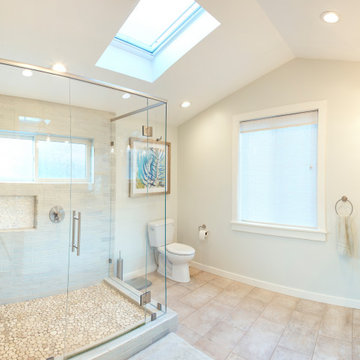
Project undertaken by Sightline Construction – General Contractors offering design and build services in the Santa Cruz and Los Gatos area. Specializing in new construction, additions and Accessory Dwelling Units (ADU’s) as well as kitchen and bath remodels. For more information about Sightline Construction or to contact us for a free consultation click here: https://sightline.construction/
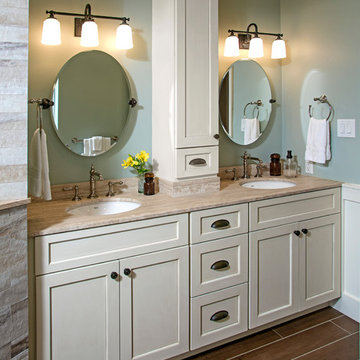
Randy Bye
フィラデルフィアにある広いカントリー風のおしゃれなマスターバスルーム (フラットパネル扉のキャビネット、ベージュのキャビネット、猫足バスタブ、コーナー設置型シャワー、分離型トイレ、ベージュのタイル、磁器タイル、青い壁、磁器タイルの床、アンダーカウンター洗面器、ライムストーンの洗面台、茶色い床、開き戸のシャワー) の写真
フィラデルフィアにある広いカントリー風のおしゃれなマスターバスルーム (フラットパネル扉のキャビネット、ベージュのキャビネット、猫足バスタブ、コーナー設置型シャワー、分離型トイレ、ベージュのタイル、磁器タイル、青い壁、磁器タイルの床、アンダーカウンター洗面器、ライムストーンの洗面台、茶色い床、開き戸のシャワー) の写真
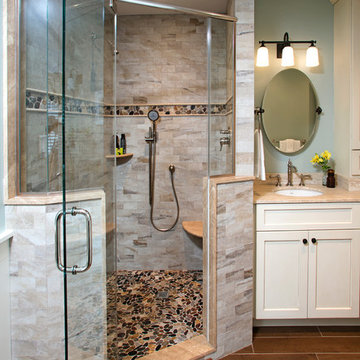
Randy Bye
フィラデルフィアにある広いカントリー風のおしゃれなマスターバスルーム (フラットパネル扉のキャビネット、ベージュのキャビネット、猫足バスタブ、コーナー設置型シャワー、分離型トイレ、ベージュのタイル、磁器タイル、青い壁、磁器タイルの床、アンダーカウンター洗面器、ライムストーンの洗面台、茶色い床、開き戸のシャワー) の写真
フィラデルフィアにある広いカントリー風のおしゃれなマスターバスルーム (フラットパネル扉のキャビネット、ベージュのキャビネット、猫足バスタブ、コーナー設置型シャワー、分離型トイレ、ベージュのタイル、磁器タイル、青い壁、磁器タイルの床、アンダーカウンター洗面器、ライムストーンの洗面台、茶色い床、開き戸のシャワー) の写真
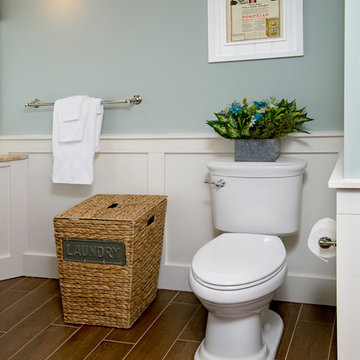
Randy Bye
フィラデルフィアにある広いカントリー風のおしゃれなマスターバスルーム (フラットパネル扉のキャビネット、ベージュのキャビネット、猫足バスタブ、コーナー設置型シャワー、分離型トイレ、ベージュのタイル、磁器タイル、青い壁、磁器タイルの床、アンダーカウンター洗面器、ライムストーンの洗面台、茶色い床、開き戸のシャワー) の写真
フィラデルフィアにある広いカントリー風のおしゃれなマスターバスルーム (フラットパネル扉のキャビネット、ベージュのキャビネット、猫足バスタブ、コーナー設置型シャワー、分離型トイレ、ベージュのタイル、磁器タイル、青い壁、磁器タイルの床、アンダーカウンター洗面器、ライムストーンの洗面台、茶色い床、開き戸のシャワー) の写真
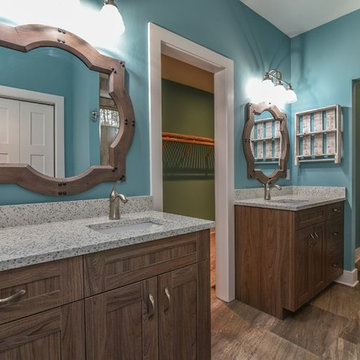
他の地域にある高級な中くらいなトラディショナルスタイルのおしゃれなマスターバスルーム (シェーカースタイル扉のキャビネット、濃色木目調キャビネット、青い壁、磁器タイルの床、アンダーカウンター洗面器、ライムストーンの洗面台、茶色い床、白い洗面カウンター、アルコーブ型シャワー、マルチカラーのタイル、石タイル、引戸のシャワー、分離型トイレ) の写真
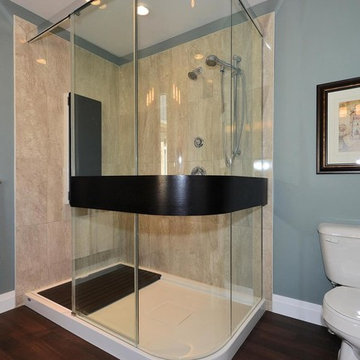
Walk in from the welcoming covered front porch to a perfect blend of comfort and style in this 3 bedroom, 3 bathroom bungalow. Once you have seen the optional trim roc coffered ceiling you will want to make this home your own.
The kitchen is the focus point of this open-concept design. The kitchen breakfast bar, large dining room and spacious living room make this home perfect for entertaining friends and family.
Additional windows bring in the warmth of natural light to all 3 bedrooms. The master bedroom has a full ensuite while the other two bedrooms share a jack-and-jill bathroom.
Factory built homes by Quality Homes. www.qualityhomes.ca
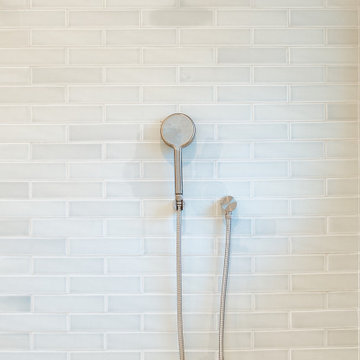
Project undertaken by Sightline Construction – General Contractors offering design and build services in the Santa Cruz and Los Gatos area. Specializing in new construction, additions and Accessory Dwelling Units (ADU’s) as well as kitchen and bath remodels. For more information about Sightline Construction or to contact us for a free consultation click here: https://sightline.construction/
浴室・バスルーム (ライムストーンの洗面台、茶色い床、青い壁) の写真
1
