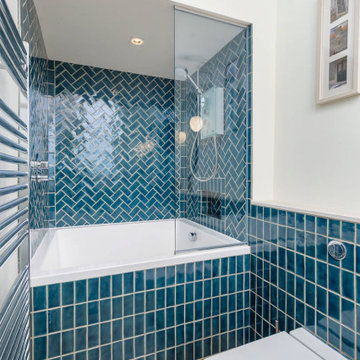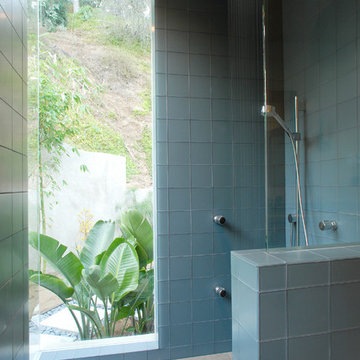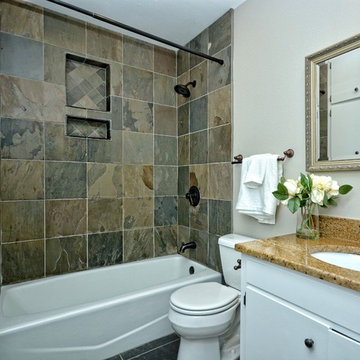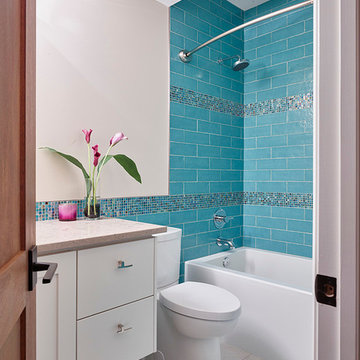ターコイズブルーの浴室・バスルーム (ライムストーンの洗面台、シャワー付き浴槽 ) の写真
絞り込み:
資材コスト
並び替え:今日の人気順
写真 1〜5 枚目(全 5 枚)
1/4

シカゴにある高級な小さなトラディショナルスタイルのおしゃれなバスルーム (浴槽なし) (フラットパネル扉のキャビネット、淡色木目調キャビネット、アルコーブ型浴槽、シャワー付き浴槽 、青い壁、セラミックタイルの床、オーバーカウンターシンク、ライムストーンの洗面台、白い床、シャワーカーテン、一体型トイレ 、青いタイル、セラミックタイル、グレーの洗面カウンター、洗面台2つ、独立型洗面台、クロスの天井、壁紙、白い天井) の写真

エディンバラにある小さなコンテンポラリースタイルのおしゃれな浴室 (和式浴槽、シャワー付き浴槽 、壁掛け式トイレ、青いタイル、セラミックタイル、青い壁、磁器タイルの床、ライムストーンの洗面台、ベージュの床、白い洗面カウンター) の写真

Nichols Canyon remodel by Tim Braseth and Willow Glen Partners, completed 2006. Roman tub and shower in master bathroom featuring 8 shower heads and body sprays and mitered corner glass window. Architect: Michael Allan Eldridge of West Edge Studios. Contractor: Art Lopez of D+Con Design Plus Construction. Designer: Tim Braseth. Tile and flooring by Ann Sacks. Plumbing fixtures by Dornbracht. Photo by Michael McCreary.

Shutterbug Studios
オースティンにある小さなトラディショナルスタイルのおしゃれなマスターバスルーム (フラットパネル扉のキャビネット、白いキャビネット、ドロップイン型浴槽、シャワー付き浴槽 、ベージュのタイル、石タイル、オーバーカウンターシンク、ライムストーンの洗面台) の写真
オースティンにある小さなトラディショナルスタイルのおしゃれなマスターバスルーム (フラットパネル扉のキャビネット、白いキャビネット、ドロップイン型浴槽、シャワー付き浴槽 、ベージュのタイル、石タイル、オーバーカウンターシンク、ライムストーンの洗面台) の写真

Basement Bedroom Bathroom:
4" x 8" subway tile with glass mosaic decor strips.
12" x 24" porcelain floor tile.
Supplied & installed by Floorscapes
Photography Credit: Ian Grant
ターコイズブルーの浴室・バスルーム (ライムストーンの洗面台、シャワー付き浴槽 ) の写真
1