ターコイズブルーの浴室・バスルーム (ライムストーンの洗面台、セラミックタイルの床) の写真
絞り込み:
資材コスト
並び替え:今日の人気順
写真 1〜11 枚目(全 11 枚)
1/4

What started as a kitchen and two-bathroom remodel evolved into a full home renovation plus conversion of the downstairs unfinished basement into a permitted first story addition, complete with family room, guest suite, mudroom, and a new front entrance. We married the midcentury modern architecture with vintage, eclectic details and thoughtful materials.

This cozy lake cottage skillfully incorporates a number of features that would normally be restricted to a larger home design. A glance of the exterior reveals a simple story and a half gable running the length of the home, enveloping the majority of the interior spaces. To the rear, a pair of gables with copper roofing flanks a covered dining area that connects to a screened porch. Inside, a linear foyer reveals a generous staircase with cascading landing. Further back, a centrally placed kitchen is connected to all of the other main level entertaining spaces through expansive cased openings. A private study serves as the perfect buffer between the homes master suite and living room. Despite its small footprint, the master suite manages to incorporate several closets, built-ins, and adjacent master bath complete with a soaker tub flanked by separate enclosures for shower and water closet. Upstairs, a generous double vanity bathroom is shared by a bunkroom, exercise space, and private bedroom. The bunkroom is configured to provide sleeping accommodations for up to 4 people. The rear facing exercise has great views of the rear yard through a set of windows that overlook the copper roof of the screened porch below.
Builder: DeVries & Onderlinde Builders
Interior Designer: Vision Interiors by Visbeen
Photographer: Ashley Avila Photography

シカゴにある高級な小さなトラディショナルスタイルのおしゃれなバスルーム (浴槽なし) (フラットパネル扉のキャビネット、淡色木目調キャビネット、アルコーブ型浴槽、シャワー付き浴槽 、青い壁、セラミックタイルの床、オーバーカウンターシンク、ライムストーンの洗面台、白い床、シャワーカーテン、一体型トイレ 、青いタイル、セラミックタイル、グレーの洗面カウンター、洗面台2つ、独立型洗面台、クロスの天井、壁紙、白い天井) の写真
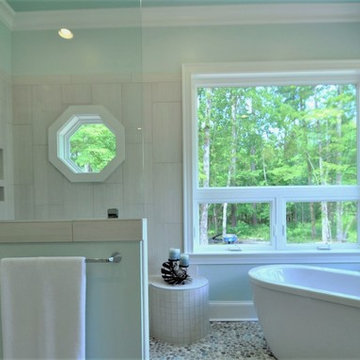
a waterfall of lightly colored pebbles spill down the center of the shower onto the shower floor. In one with Nature. When nature is right outside your door. Free-Standing Tub with watery pebbles surrounding tub in organic shape where floor tile meets shower tile. Awning lower windows allow a breeze when desired. Large windows for an unobstructed view. Sherwin Williams paint colors of watery blues and greens.
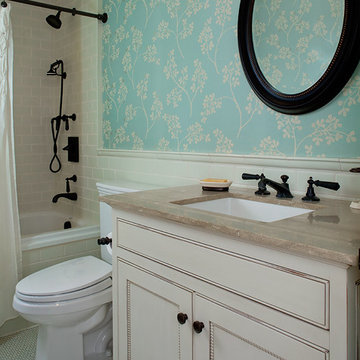
Bill Hebert
グランドラピッズにあるビーチスタイルのおしゃれな浴室 (アンダーカウンター洗面器、インセット扉のキャビネット、ヴィンテージ仕上げキャビネット、ライムストーンの洗面台、ドロップイン型浴槽、分離型トイレ、白いタイル、モザイクタイル、セラミックタイルの床) の写真
グランドラピッズにあるビーチスタイルのおしゃれな浴室 (アンダーカウンター洗面器、インセット扉のキャビネット、ヴィンテージ仕上げキャビネット、ライムストーンの洗面台、ドロップイン型浴槽、分離型トイレ、白いタイル、モザイクタイル、セラミックタイルの床) の写真
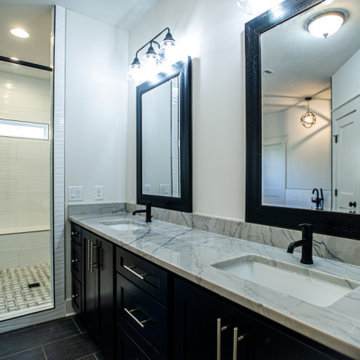
他の地域にある高級な広いトラディショナルスタイルのおしゃれなマスターバスルーム (シェーカースタイル扉のキャビネット、黒いキャビネット、置き型浴槽、コーナー設置型シャワー、分離型トイレ、白いタイル、石タイル、白い壁、セラミックタイルの床、アンダーカウンター洗面器、ライムストーンの洗面台、黒い床、開き戸のシャワー、グレーの洗面カウンター) の写真
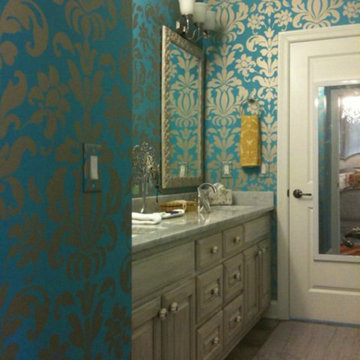
photo taken by Olivia Millwood
This bathroom needing updating. We painted the cabinets in a lovely faux finish gray tone. We updated the look by adding this fun turquoise wallpaper. We also changed out the vanity mirros and the hardware on the cabinets. We added a few fun accesories for our teen girl to use and painted the ceiling to enhance the over all design.
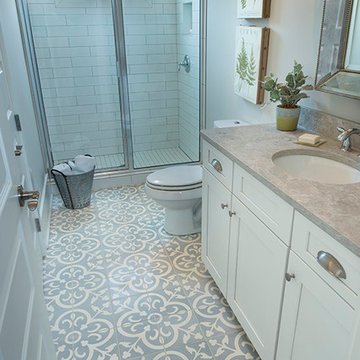
アトランタにある中くらいなトラディショナルスタイルのおしゃれなバスルーム (浴槽なし) (落し込みパネル扉のキャビネット、白いキャビネット、アルコーブ型シャワー、白いタイル、セラミックタイル、ベージュの壁、セラミックタイルの床、アンダーカウンター洗面器、ライムストーンの洗面台) の写真
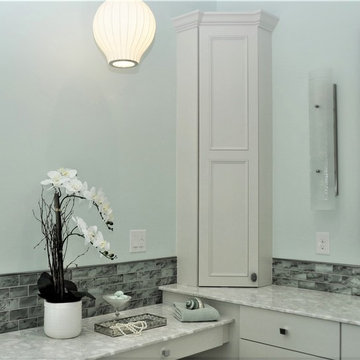
Custom-designed master bath suite. Filagree mirrors, oyster and pearl-like opulent backsplash tile. Sherwin-Williams paint colors. Dewy on Walls and Hazel on painted ceiling for an enveloping feel. Large custom cabinetry for storage with distressed glass doors on top. Corner cabinetry with side make-up vanity area.
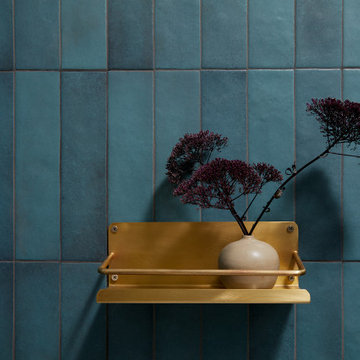
What started as a kitchen and two-bathroom remodel evolved into a full home renovation plus conversion of the downstairs unfinished basement into a permitted first story addition, complete with family room, guest suite, mudroom, and a new front entrance. We married the midcentury modern architecture with vintage, eclectic details and thoughtful materials.
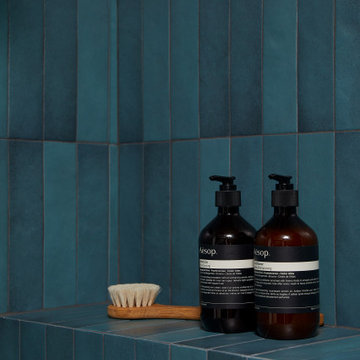
What started as a kitchen and two-bathroom remodel evolved into a full home renovation plus conversion of the downstairs unfinished basement into a permitted first story addition, complete with family room, guest suite, mudroom, and a new front entrance. We married the midcentury modern architecture with vintage, eclectic details and thoughtful materials.
ターコイズブルーの浴室・バスルーム (ライムストーンの洗面台、セラミックタイルの床) の写真
1