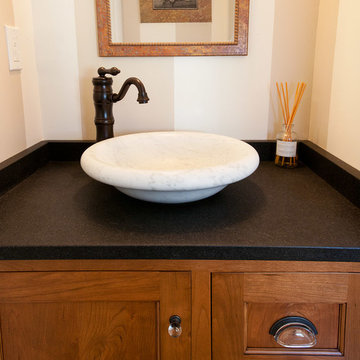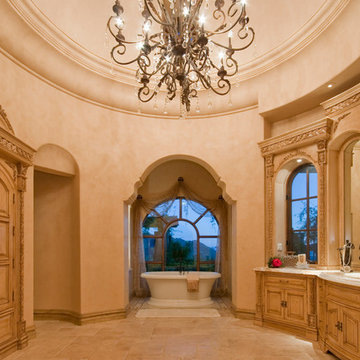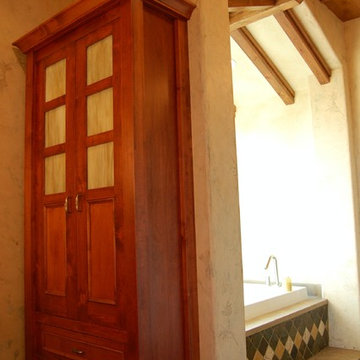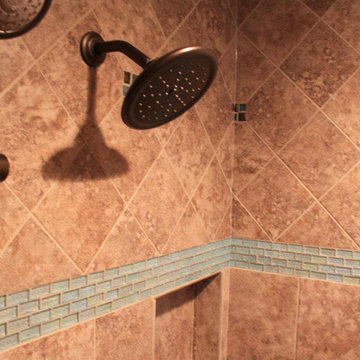木目調の浴室・バスルーム (ライムストーンの洗面台、珪岩の洗面台、マルチカラーの壁) の写真
絞り込み:
資材コスト
並び替え:今日の人気順
写真 1〜4 枚目(全 4 枚)
1/5

Photo by Jody Dole
This charming farmhouse sits atop a grassy hill overlooking a serene Connecticut River Estuary. The new design reformulated the first floor plan making it much more functional and visually exciting. It encompassed the reorganization of multiple spaces including the Mudroom, Kitchen, Dining Room, Family Room, Sun Room, Laundry, Bathroom, and Master Closet. The design also added, deleted, and relocated windows and French doors to greatly enhance exterior views, draw in more natural light, and seamlessly upgrade the articulation of exterior elevations. Improvements to the plumbing and mechanical systems were also made. The overall feeling is both sophisticated and yet very much down to earth.
John R. Schroeder, AIA is a professional design firm specializing in architecture, interiors, and planning. We have over 30 years experience with projects of all types, sizes, and levels of complexity. Because we love what we do, we approach our work with enthusiasm and dedication. We are committed to the highest level of design and service on each and every project. We engage our clients in positive and rewarding collaborations. We strive to exceed expectations through our attention to detail, our understanding of the “big picture”, and our ability to effectively manage a team of design professionals, industry representatives, and building contractors. We carefully analyze budgets and project objectives to assist clients with wise fund allocation.
We continually monitor and research advances in technology, materials, and construction methods, both sustainable and otherwise, to provide a responsible, well-suited, and cost effective product. Our design solutions are highly functional using both innovative and traditional approaches. Our aesthetic style is flexible and open, blending cues from client desires, building function, site context, and material properties, making each project unique, personalized, and enduring.

This Italian Villa master bathroom features light wood cabinets and mirror framing details. A freestanding tub sits near the window and a large chandelier hangs from the evaluated dome ceiling.

Eclectic Spa w/Asian style elements
Photo: Marc Ekhause
他の地域にある高級な広いアジアンスタイルのおしゃれなマスターバスルーム (落し込みパネル扉のキャビネット、中間色木目調キャビネット、和式浴槽、アルコーブ型シャワー、分離型トイレ、マルチカラーのタイル、石スラブタイル、マルチカラーの壁、スレートの床、オーバーカウンターシンク、ライムストーンの洗面台) の写真
他の地域にある高級な広いアジアンスタイルのおしゃれなマスターバスルーム (落し込みパネル扉のキャビネット、中間色木目調キャビネット、和式浴槽、アルコーブ型シャワー、分離型トイレ、マルチカラーのタイル、石スラブタイル、マルチカラーの壁、スレートの床、オーバーカウンターシンク、ライムストーンの洗面台) の写真

フィラデルフィアにある中くらいなトラディショナルスタイルのおしゃれなマスターバスルーム (オーバーカウンターシンク、レイズドパネル扉のキャビネット、中間色木目調キャビネット、ライムストーンの洗面台、ドロップイン型浴槽、コーナー設置型シャワー、分離型トイレ、マルチカラーのタイル、石タイル、マルチカラーの壁、無垢フローリング) の写真
木目調の浴室・バスルーム (ライムストーンの洗面台、珪岩の洗面台、マルチカラーの壁) の写真
1