浴室・バスルーム (ラミネートカウンター、珪岩の洗面台、ベージュのキャビネット、落し込みパネル扉のキャビネット、ベージュのタイル) の写真
絞り込み:
資材コスト
並び替え:今日の人気順
写真 1〜20 枚目(全 62 枚)

Neutral bathroom tile and color tones. Drop-in bathtub - large transitional primary master bathroom beige tile and stone tile marble floor drop-in bathtub idea with detailed shaker cabinets, linen finish cabinets, an undermount sink, marble countertops, beige walls and quartzite countertops
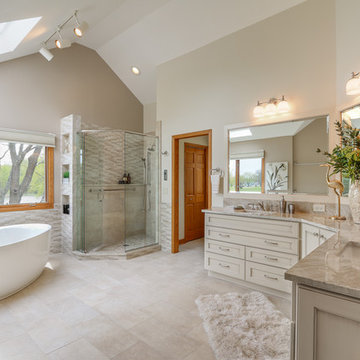
The large open floor plan creates a light & airy feel to the room. The light colors chosen for all of the materials create harmony & uniformity.
Visual Memories Photography
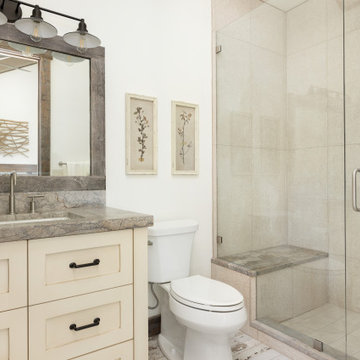
ソルトレイクシティにあるラグジュアリーな中くらいなラスティックスタイルのおしゃれな子供用バスルーム (落し込みパネル扉のキャビネット、ベージュのキャビネット、アルコーブ型シャワー、分離型トイレ、ベージュのタイル、ライムストーンタイル、白い壁、木目調タイルの床、アンダーカウンター洗面器、珪岩の洗面台、白い床、開き戸のシャワー、ブラウンの洗面カウンター、シャワーベンチ、洗面台1つ、造り付け洗面台) の写真
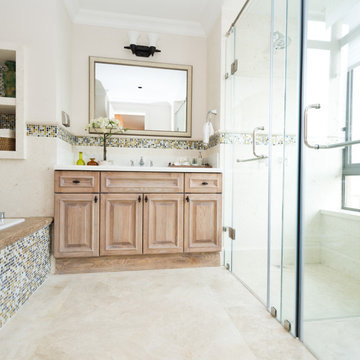
Master bath with his and hers Shower and Jacuzzi Tub Combo. Reused The Vanity During the Remodel and Used same Mosaic tile throughout to Bring the Room together
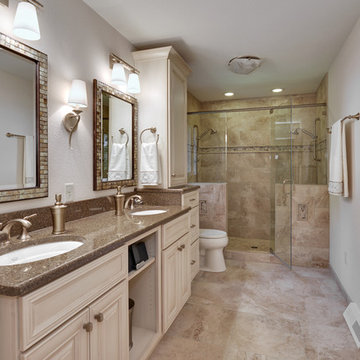
This bathroom was designed for a couple that wanted a more accommodating space for their needs. The tub was never used, the shower was small and poorly placed, cabinet storage was minimal, and overall the bathroom was dark and outdated. By eliminating the tub, we were able to use that space for a large walk in shower with multiple shower heads, recessed storage niches and a seat. This also allowed for the old shower location to be utilized for additional cabinetry. The vanity space went from a single person space, to an area that has his and her sinks, and individual storage towers and drawers. High end materials such as Cambria countertops, custom Seville cabinetry, porcelain tile, and brushed bronze Kohler fixtures were used to compliment the style of this Nagawicka lake home. The finishes that were selected, along with a new lighting plan, made the bathroom feel much more spacious and bright. Overall this bathroom is now more elegant and efficient to suit the customer's lifestyle.
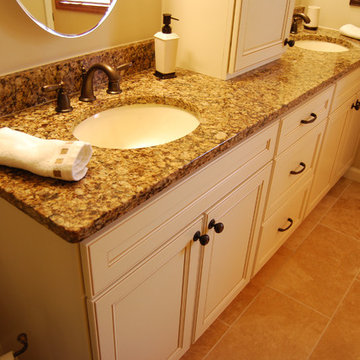
セントルイスにあるお手頃価格の中くらいなトラディショナルスタイルのおしゃれなマスターバスルーム (アンダーカウンター洗面器、落し込みパネル扉のキャビネット、ベージュのキャビネット、珪岩の洗面台、アルコーブ型シャワー、一体型トイレ 、ベージュのタイル、セラミックタイル、ベージュの壁、セラミックタイルの床) の写真
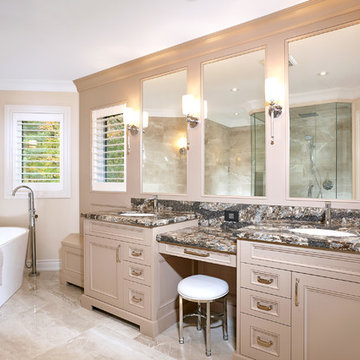
トロントにある高級な中くらいなトラディショナルスタイルのおしゃれなマスターバスルーム (落し込みパネル扉のキャビネット、ベージュのキャビネット、置き型浴槽、コーナー設置型シャワー、ベージュのタイル、大理石タイル、ベージュの壁、大理石の床、アンダーカウンター洗面器、珪岩の洗面台、ベージュの床、開き戸のシャワー、マルチカラーの洗面カウンター) の写真
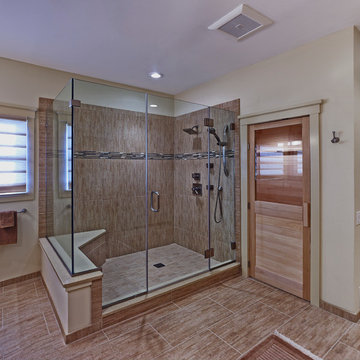
Your choice to enter the spacious frameless shower or sit in the cedar sauna. Both choices will leave you relaxed.
フィラデルフィアにある広いモダンスタイルのおしゃれなサウナ (アンダーカウンター洗面器、落し込みパネル扉のキャビネット、ベージュのキャビネット、珪岩の洗面台、ベージュのタイル、セラミックタイル、ベージュの壁、コーナー設置型シャワー、磁器タイルの床、茶色い床、開き戸のシャワー) の写真
フィラデルフィアにある広いモダンスタイルのおしゃれなサウナ (アンダーカウンター洗面器、落し込みパネル扉のキャビネット、ベージュのキャビネット、珪岩の洗面台、ベージュのタイル、セラミックタイル、ベージュの壁、コーナー設置型シャワー、磁器タイルの床、茶色い床、開き戸のシャワー) の写真
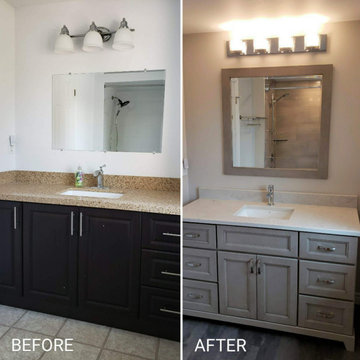
The vanity was replaced with a Stonewood vanity with a quartz countertop and new faucet. A matching mirror and a new vanity light was installed. The walls were painted in the Balboa Mist OC-27 paint colour in the Aura Bath and Spa line by Benjamin Moore to complement the greige vanity and mirror, and dark grey toned luxury vinyl tile floor.
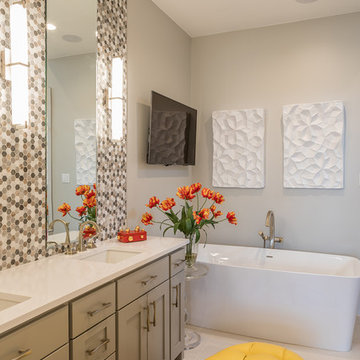
This multi-story home perched on a cliff overlooking Lake Travis was a get-away home for a repeat client in Houston. The client wanted a fun and relaxing retreat with the lake views being the focal point. Warm woods, metals, and fabrics with bright and organic colors were used to create a comfortable, transitional feel. In the game room, a tabletop arcade, popcorn machine and game table bring the “fun” indoors after a long day on the lake.
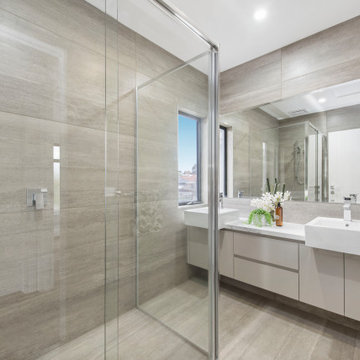
A modern bathroom with Luxury upgrades including double vanity, double shower and floor to ceiling porcelain tiles. Completed by Aykon Homes for a multi dewlling project of 3 townhouses in Bridget St, Glen Waverley.
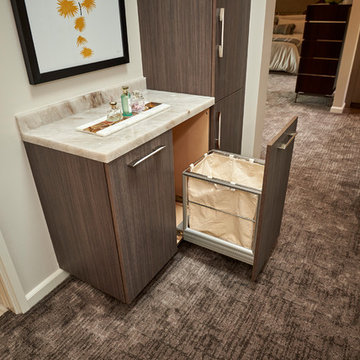
We created a one-of-a-kind oasis within the existing footprint. This Master Suite features furniture like cabinetry finished in hues of taupe accented with nickel, cream and white. accessories. Custom Cabinetry detailing with a built in hamper. Who wouldn't want that.
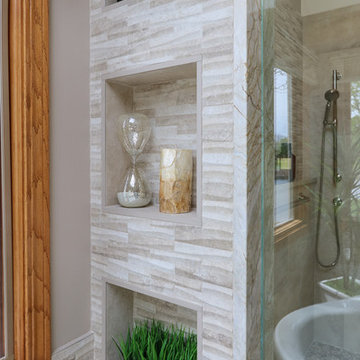
Perfectly placed accent shelves bring interest & function to the shower surround.
Visual Memories Photography
シカゴにある高級な広いトランジショナルスタイルのおしゃれなマスターバスルーム (落し込みパネル扉のキャビネット、ベージュのキャビネット、置き型浴槽、コーナー設置型シャワー、分離型トイレ、ベージュのタイル、磁器タイル、ベージュの壁、磁器タイルの床、アンダーカウンター洗面器、珪岩の洗面台、ベージュの床、開き戸のシャワー) の写真
シカゴにある高級な広いトランジショナルスタイルのおしゃれなマスターバスルーム (落し込みパネル扉のキャビネット、ベージュのキャビネット、置き型浴槽、コーナー設置型シャワー、分離型トイレ、ベージュのタイル、磁器タイル、ベージュの壁、磁器タイルの床、アンダーカウンター洗面器、珪岩の洗面台、ベージュの床、開き戸のシャワー) の写真
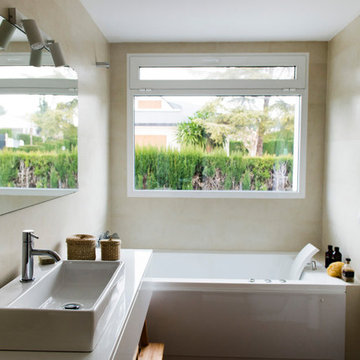
Raquel Abulaila Nuestros clientes necesitan que demos un giro a su casa empezando por los baños y cocina .Por la ubicación de la casa, la luz y las necesidades que requiere el proyecto , proponemos abrir huecos en baños y cocina , cambiamos distribuciones creando espacios con ventilación , luz natural y vistas a zonas verdes Nos encontramos la cocina , con una mala ventilación , de espaldas a la luz y muy poco funcional y la convertimos en un espacio luminoso y perfecto para trabajar
Reutilizamos los azulejos persistentes en el baño principal , y subimos el suelo por la pared , creando un espacio mucho mas luminoso .Elegimos colores neutros en los baños infantiles dejando un hueco de ventana de grandes dimensiones , y arriesgamos con un azulejo de ultima colección de Vives en el baño de cortesía dando un toque divertido a la casa.
Utilizamos los tonos blancos y el suelo de madera para unificar el restos de los espacios.
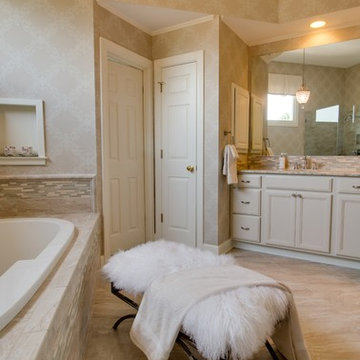
シャーロットにある広いコンテンポラリースタイルのおしゃれなマスターバスルーム (落し込みパネル扉のキャビネット、ベージュのキャビネット、ドロップイン型浴槽、アルコーブ型シャワー、ベージュのタイル、ライムストーンタイル、ベージュの壁、ライムストーンの床、アンダーカウンター洗面器、ラミネートカウンター、ベージュの床、開き戸のシャワー) の写真
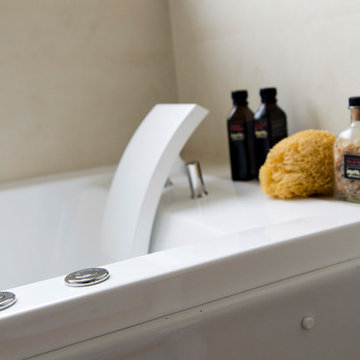
Raquel Abulaila Nuestros clientes necesitan que demos un giro a su casa empezando por los baños y cocina .Por la ubicación de la casa, la luz y las necesidades que requiere el proyecto , proponemos abrir huecos en baños y cocina , cambiamos distribuciones creando espacios con ventilación , luz natural y vistas a zonas verdes Nos encontramos la cocina , con una mala ventilación , de espaldas a la luz y muy poco funcional y la convertimos en un espacio luminoso y perfecto para trabajar
Reutilizamos los azulejos persistentes en el baño principal , y subimos el suelo por la pared , creando un espacio mucho mas luminoso .Elegimos colores neutros en los baños infantiles dejando un hueco de ventana de grandes dimensiones , y arriesgamos con un azulejo de ultima colección de Vives en el baño de cortesía dando un toque divertido a la casa.
Utilizamos los tonos blancos y el suelo de madera para unificar el restos de los espacios.
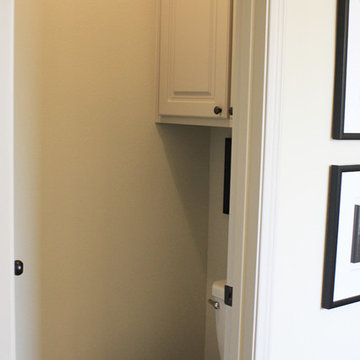
The master bathroom employs features of privacy.
オースティンにあるお手頃価格の中くらいなトラディショナルスタイルのおしゃれなマスターバスルーム (落し込みパネル扉のキャビネット、ベージュのキャビネット、分離型トイレ、ベージュのタイル、セラミックタイル、ベージュの壁、ラミネートカウンター) の写真
オースティンにあるお手頃価格の中くらいなトラディショナルスタイルのおしゃれなマスターバスルーム (落し込みパネル扉のキャビネット、ベージュのキャビネット、分離型トイレ、ベージュのタイル、セラミックタイル、ベージュの壁、ラミネートカウンター) の写真
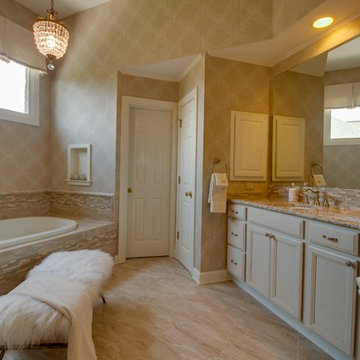
シャーロットにある広いコンテンポラリースタイルのおしゃれなマスターバスルーム (落し込みパネル扉のキャビネット、ベージュのキャビネット、ドロップイン型浴槽、アルコーブ型シャワー、ベージュのタイル、ライムストーンタイル、ベージュの壁、ライムストーンの床、アンダーカウンター洗面器、ラミネートカウンター、ベージュの床、開き戸のシャワー) の写真
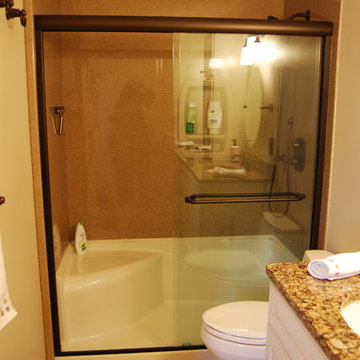
セントルイスにあるお手頃価格の中くらいなトラディショナルスタイルのおしゃれなマスターバスルーム (アンダーカウンター洗面器、落し込みパネル扉のキャビネット、ベージュのキャビネット、珪岩の洗面台、アルコーブ型シャワー、一体型トイレ 、ベージュのタイル、セラミックタイル、ベージュの壁、セラミックタイルの床) の写真
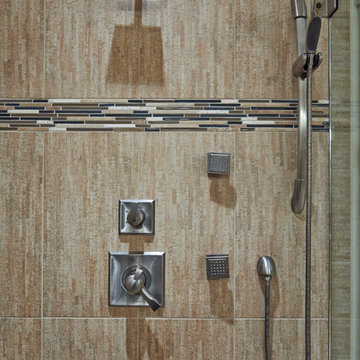
Plenty of shower features that can be customized to a variety of different settings.
フィラデルフィアにある広いモダンスタイルのおしゃれなサウナ (落し込みパネル扉のキャビネット、ベージュのキャビネット、コーナー設置型シャワー、ベージュのタイル、セラミックタイル、ベージュの壁、磁器タイルの床、アンダーカウンター洗面器、珪岩の洗面台、茶色い床、開き戸のシャワー) の写真
フィラデルフィアにある広いモダンスタイルのおしゃれなサウナ (落し込みパネル扉のキャビネット、ベージュのキャビネット、コーナー設置型シャワー、ベージュのタイル、セラミックタイル、ベージュの壁、磁器タイルの床、アンダーカウンター洗面器、珪岩の洗面台、茶色い床、開き戸のシャワー) の写真
浴室・バスルーム (ラミネートカウンター、珪岩の洗面台、ベージュのキャビネット、落し込みパネル扉のキャビネット、ベージュのタイル) の写真
1