中くらいなグレーの浴室・バスルーム (ラミネートカウンター、珪岩の洗面台、亜鉛の洗面台、コンソール型シンク) の写真
絞り込み:
資材コスト
並び替え:今日の人気順
写真 1〜20 枚目(全 61 枚)

Marble Bathroom in Worthing, West Sussex
A family bathroom and en-suite provide a luxurious relaxing space for local High Salvington, Worthing clients.
The Brief
This bathroom project in High Salvington, Worthing required a luxurious bathroom theme that could be utilised across a larger family bathroom and a smaller en-suite.
The client for this project sought a really on trend design, with multiple personal elements to be incorporated. In addition, lighting improvements were sought to maintain a light theme across both rooms.
Design Elements
Across the two bathrooms designer Aron was tasked with keeping both space light, but also including luxurious elements. In both spaces white marble tiles have been utilised to help balance natural light, whilst adding a premium feel.
In the family bathroom a feature wall with herringbone laid tiles adds another premium element to the space.
To include the required storage in the family bathroom, a wall hung unit from British supplier Saneux has been incorporated. This has been chosen in the natural English Oak finish and uses a handleless system for operation of drawers.
A podium sink sits on top of the furniture unit with a complimenting white also used.
Special Inclusions
This client sought a number of special inclusions to tailor the design to their own style.
Matt black brassware from supplier Saneux has been used throughout, which teams nicely with the marble tiles and the designer shower screen chosen by this client. Around the bath niche alcoves have been incorporated to provide a place to store essentials and decorations, these have been enhanced with discrete downlighting.
Throughout the room lighting enhancements have been made, with wall mounted lights either side of the HiB Xenon mirrored unit, downlights in the ceiling and lighting in niche alcoves.
Our expert fitting team have even undertaken the intricate task of tilling this l-shaped bath panel.
Project Highlight
In addition to the family bathroom, this project involved renovating an existing en-suite.
White marble tiles have again been used, working well with the Pewter Grey bathroom unit from British supplier Saneux’s Air range. A Crosswater shower enclosure is used in this room, with niche alcoves again incorporated.
A key part of the design in this room was to create a theme with enough natural light and balanced features.
The End Result
These two bathrooms use a similar theme, providing two wonderful and relaxing spaces to this High Salvington property. The design conjured by Aron keeps both spaces feeling light and opulent, with the theme enhanced by a number of special inclusions for this client.
If you have a similar home project, consult our expert designers to see how we can design your dream space.
To arrange an appointment visit a showroom or book an appointment now.
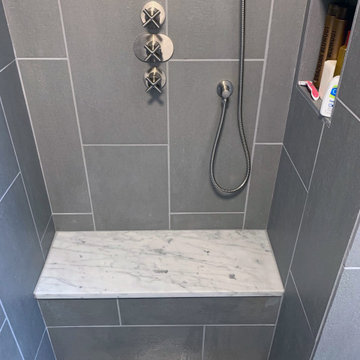
ニューヨークにあるラグジュアリーな中くらいなカントリー風のおしゃれなマスターバスルーム (インセット扉のキャビネット、白いキャビネット、洗い場付きシャワー、一体型トイレ 、グレーのタイル、石タイル、グレーの壁、セラミックタイルの床、コンソール型シンク、珪岩の洗面台、グレーの床、オープンシャワー、白い洗面カウンター) の写真
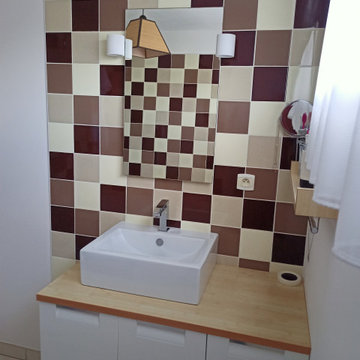
他の地域にある低価格の中くらいなコンテンポラリースタイルのおしゃれなマスターバスルーム (インセット扉のキャビネット、白いキャビネット、コーナー型浴槽、シャワー付き浴槽 、マルチカラーのタイル、セラミックタイル、マルチカラーの壁、セラミックタイルの床、コンソール型シンク、ラミネートカウンター、ベージュの床、ベージュのカウンター、洗面台1つ、フローティング洗面台) の写真
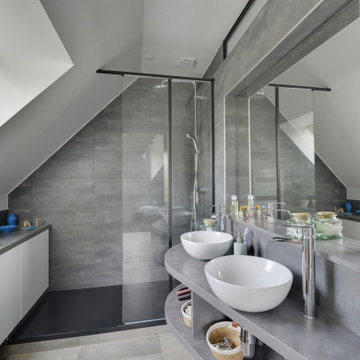
パリにあるお手頃価格の中くらいなインダストリアルスタイルのおしゃれなバスルーム (浴槽なし) (フラットパネル扉のキャビネット、白いキャビネット、バリアフリー、分離型トイレ、グレーのタイル、セラミックタイル、白い壁、セラミックタイルの床、コンソール型シンク、ラミネートカウンター、グレーの洗面カウンター、グレーの床) の写真
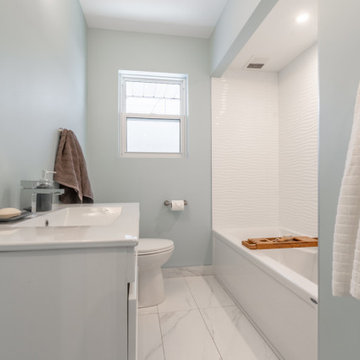
トロントにあるお手頃価格の中くらいなモダンスタイルのおしゃれなバスルーム (浴槽なし) (フラットパネル扉のキャビネット、白いキャビネット、ドロップイン型浴槽、シャワー付き浴槽 、一体型トイレ 、白いタイル、セラミックタイル、グレーの壁、セラミックタイルの床、コンソール型シンク、珪岩の洗面台、グレーの床、シャワーカーテン、白い洗面カウンター、洗面台1つ、フローティング洗面台) の写真
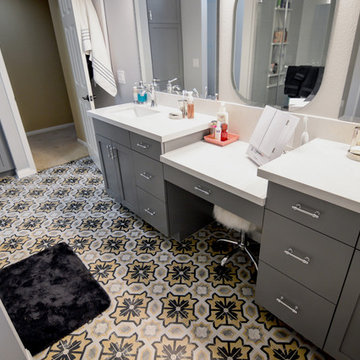
中くらいなコンテンポラリースタイルのおしゃれなバスルーム (浴槽なし) (落し込みパネル扉のキャビネット、グレーのキャビネット、ドロップイン型浴槽、アルコーブ型シャワー、グレーのタイル、磁器タイル、白い壁、コンソール型シンク、珪岩の洗面台、マルチカラーの床、開き戸のシャワー、分離型トイレ、セメントタイルの床) の写真
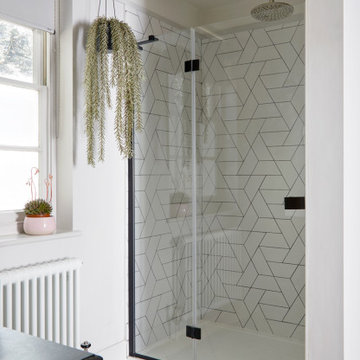
Ensuite family shower room with a vintage chest of drawers repurposed as a vanity
ハートフォードシャーにある中くらいなトラディショナルスタイルのおしゃれな浴室 (中間色木目調キャビネット、バリアフリー、白いタイル、コンソール型シンク、珪岩の洗面台、開き戸のシャワー、黒い洗面カウンター、洗面台1つ、独立型洗面台) の写真
ハートフォードシャーにある中くらいなトラディショナルスタイルのおしゃれな浴室 (中間色木目調キャビネット、バリアフリー、白いタイル、コンソール型シンク、珪岩の洗面台、開き戸のシャワー、黒い洗面カウンター、洗面台1つ、独立型洗面台) の写真
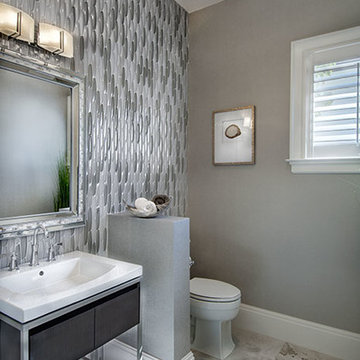
The Sater Design Collection's luxury, Tuscan home plan "Monterchi" (Plan #6965). saterdesign.com
マイアミにある高級な中くらいな地中海スタイルのおしゃれなバスルーム (浴槽なし) (コンソール型シンク、家具調キャビネット、濃色木目調キャビネット、珪岩の洗面台、分離型トイレ、ベージュのタイル、セラミックタイル、ベージュの壁、セラミックタイルの床) の写真
マイアミにある高級な中くらいな地中海スタイルのおしゃれなバスルーム (浴槽なし) (コンソール型シンク、家具調キャビネット、濃色木目調キャビネット、珪岩の洗面台、分離型トイレ、ベージュのタイル、セラミックタイル、ベージュの壁、セラミックタイルの床) の写真
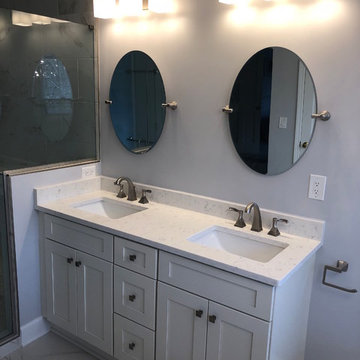
アトランタにある高級な中くらいなトラディショナルスタイルのおしゃれなマスターバスルーム (フラットパネル扉のキャビネット、白いキャビネット、置き型浴槽、コーナー設置型シャワー、壁掛け式トイレ、白いタイル、大理石タイル、グレーの壁、大理石の床、コンソール型シンク、珪岩の洗面台、白い床、開き戸のシャワー、白い洗面カウンター) の写真
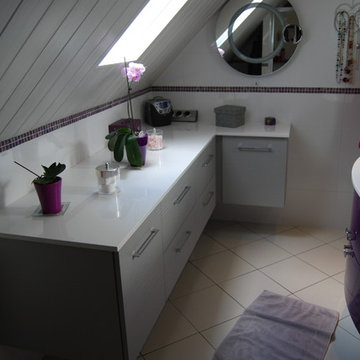
L'idée était d'agrandir la salle de bain existante afin qu'elle soit plus spacieuse et que l'on puisse y intégrer une douche à l'italienne. La douche à l'italienne consiste à avoir un receveur de douche carrelé à même le sol, c'est-à-dire sans marche entre le sol, et le receveur. Afin de gagner en espace, la cloison de la chambre adjacente à la salle de bains à été déplacé. Ce qui nous a permis d'obtenir une douche de 120x90cm. Pour gagner en clarté, l'essentiel du carrelage est blanc. Une note de couleur voilette est apportée par la mosaïque et le meuble vasque.
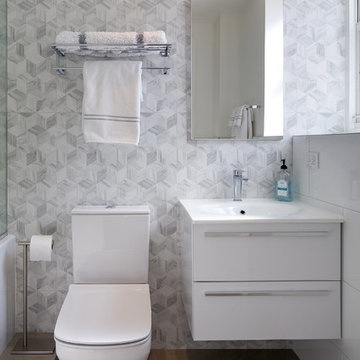
The brown floor contrasts beautifully with the white walls and ceiling. The toilet, countertop, cabinets and other furniture pieces are placed around the perimeter of the bathroom, so the entire interior does not look cramped.
Moreover, thanks to light colors, the bathroom visually appears spacious, clean, hygienic and light. The many mirrors and glass surfaces enhance the sense of beauty and comfort.
Create a perfect atmosphere of complete comfort and unsurpassed beauty in your home along with the best Grandeur Hills Group interior designers!
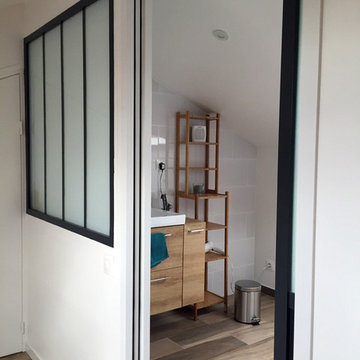
HERO ARCHITECT
パリにある中くらいなインダストリアルスタイルのおしゃれなバスルーム (浴槽なし) (グレーの壁、淡色無垢フローリング、コンソール型シンク、ラミネートカウンター) の写真
パリにある中くらいなインダストリアルスタイルのおしゃれなバスルーム (浴槽なし) (グレーの壁、淡色無垢フローリング、コンソール型シンク、ラミネートカウンター) の写真
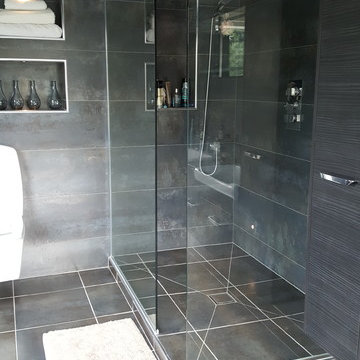
グロスタシャーにあるお手頃価格の中くらいなモダンスタイルのおしゃれなマスターバスルーム (フラットパネル扉のキャビネット、濃色木目調キャビネット、シャワー付き浴槽 、壁掛け式トイレ、茶色いタイル、磁器タイル、茶色い壁、磁器タイルの床、コンソール型シンク、ラミネートカウンター、茶色い床、オープンシャワー) の写真
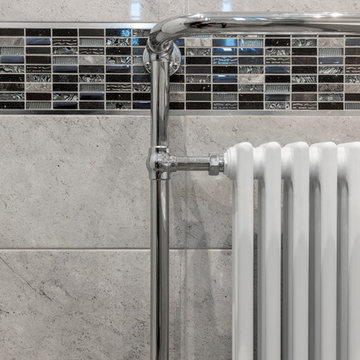
Full house refurbishment with rear extension for rental purposes, boasting new kitchen with build-in appliances, entirely renovated bathrooms, fully refurbished bedrooms and communal areas including rear patio and front drive way. Entire property is bright and clean and has been let during the works!
Chris Snook
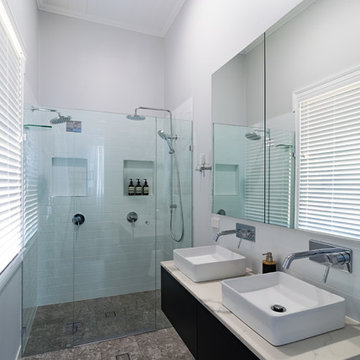
SwayPunc Photography
ブリスベンにある中くらいなモダンスタイルのおしゃれなマスターバスルーム (家具調キャビネット、濃色木目調キャビネット、洗い場付きシャワー、サブウェイタイル、グレーの壁、テラゾーの床、コンソール型シンク、珪岩の洗面台、マルチカラーの床、白い洗面カウンター) の写真
ブリスベンにある中くらいなモダンスタイルのおしゃれなマスターバスルーム (家具調キャビネット、濃色木目調キャビネット、洗い場付きシャワー、サブウェイタイル、グレーの壁、テラゾーの床、コンソール型シンク、珪岩の洗面台、マルチカラーの床、白い洗面カウンター) の写真
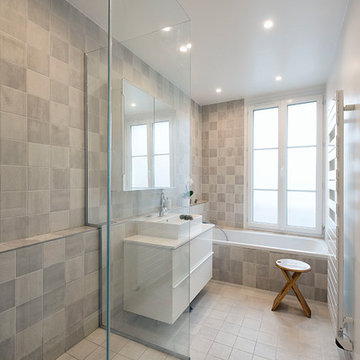
Deux appartements réunis en un 100m² fonctionnel et épuré au coeur du XIIIeme arrondissement de Paris.
Crédit photo: David Cousin-Marcy
パリにある高級な中くらいなコンテンポラリースタイルのおしゃれなマスターバスルーム (アンダーマウント型浴槽、バリアフリー、壁掛け式トイレ、グレーのタイル、セラミックタイル、グレーの壁、セラミックタイルの床、コンソール型シンク、ラミネートカウンター) の写真
パリにある高級な中くらいなコンテンポラリースタイルのおしゃれなマスターバスルーム (アンダーマウント型浴槽、バリアフリー、壁掛け式トイレ、グレーのタイル、セラミックタイル、グレーの壁、セラミックタイルの床、コンソール型シンク、ラミネートカウンター) の写真
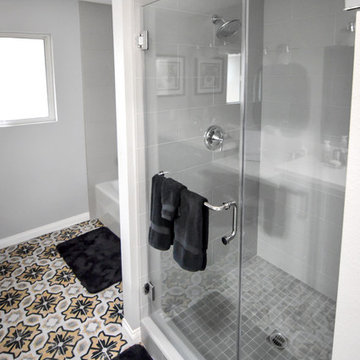
中くらいなコンテンポラリースタイルのおしゃれなバスルーム (浴槽なし) (落し込みパネル扉のキャビネット、グレーのキャビネット、ドロップイン型浴槽、アルコーブ型シャワー、グレーのタイル、磁器タイル、白い壁、コンソール型シンク、珪岩の洗面台、マルチカラーの床、開き戸のシャワー、分離型トイレ、セメントタイルの床) の写真
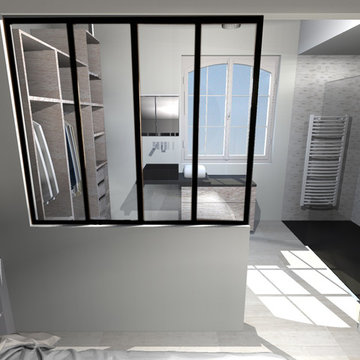
nauconcept
ニースにある低価格の中くらいなコンテンポラリースタイルのおしゃれなバスルーム (浴槽なし) (オープンシェルフ、淡色木目調キャビネット、バリアフリー、ベージュのタイル、セラミックタイル、白い壁、リノリウムの床、コンソール型シンク、ラミネートカウンター) の写真
ニースにある低価格の中くらいなコンテンポラリースタイルのおしゃれなバスルーム (浴槽なし) (オープンシェルフ、淡色木目調キャビネット、バリアフリー、ベージュのタイル、セラミックタイル、白い壁、リノリウムの床、コンソール型シンク、ラミネートカウンター) の写真
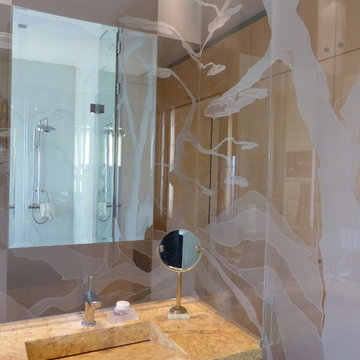
http://www.gilbakhtiar.com/
パリにある中くらいなトラディショナルスタイルのおしゃれなマスターバスルーム (オープンシェルフ、赤いキャビネット、ベージュのタイル、ベージュの壁、コンソール型シンク、ビデ、ボーダータイル、セメントタイルの床、ラミネートカウンター、ベージュの床) の写真
パリにある中くらいなトラディショナルスタイルのおしゃれなマスターバスルーム (オープンシェルフ、赤いキャビネット、ベージュのタイル、ベージュの壁、コンソール型シンク、ビデ、ボーダータイル、セメントタイルの床、ラミネートカウンター、ベージュの床) の写真
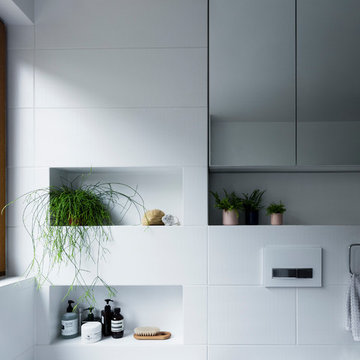
Rory Gardiner
ロンドンにある高級な中くらいなモダンスタイルのおしゃれな子供用バスルーム (フラットパネル扉のキャビネット、グレーのキャビネット、ドロップイン型浴槽、コーナー設置型シャワー、壁掛け式トイレ、白いタイル、磁器タイル、白い壁、磁器タイルの床、コンソール型シンク、ラミネートカウンター、マルチカラーの床、開き戸のシャワー) の写真
ロンドンにある高級な中くらいなモダンスタイルのおしゃれな子供用バスルーム (フラットパネル扉のキャビネット、グレーのキャビネット、ドロップイン型浴槽、コーナー設置型シャワー、壁掛け式トイレ、白いタイル、磁器タイル、白い壁、磁器タイルの床、コンソール型シンク、ラミネートカウンター、マルチカラーの床、開き戸のシャワー) の写真
中くらいなグレーの浴室・バスルーム (ラミネートカウンター、珪岩の洗面台、亜鉛の洗面台、コンソール型シンク) の写真
1