黄色い浴室・バスルーム (御影石の洗面台、白いタイル、サブウェイタイル) の写真
絞り込み:
資材コスト
並び替え:今日の人気順
写真 1〜19 枚目(全 19 枚)
1/5

The European style shower enclosure adds just enough coverage not to splash but is also comfortable for bubble baths. Stripes are created with alternating subway and penny tile. Plenty of shampoo niches are built to hold an array of hair products for these young teens.
Meghan Thiele Lorenz Photography
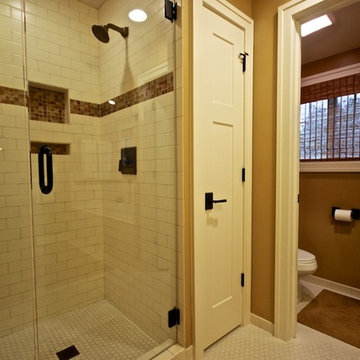
デトロイトにある低価格の中くらいなトラディショナルスタイルのおしゃれなマスターバスルーム (シェーカースタイル扉のキャビネット、中間色木目調キャビネット、アルコーブ型浴槽、コーナー設置型シャワー、一体型トイレ 、白いタイル、サブウェイタイル、ベージュの壁、モザイクタイル、アンダーカウンター洗面器、御影石の洗面台) の写真

After many years of careful consideration and planning, these clients came to us with the goal of restoring this home’s original Victorian charm while also increasing its livability and efficiency. From preserving the original built-in cabinetry and fir flooring, to adding a new dormer for the contemporary master bathroom, careful measures were taken to strike this balance between historic preservation and modern upgrading. Behind the home’s new exterior claddings, meticulously designed to preserve its Victorian aesthetic, the shell was air sealed and fitted with a vented rainscreen to increase energy efficiency and durability. With careful attention paid to the relationship between natural light and finished surfaces, the once dark kitchen was re-imagined into a cheerful space that welcomes morning conversation shared over pots of coffee.
Every inch of this historical home was thoughtfully considered, prompting countless shared discussions between the home owners and ourselves. The stunning result is a testament to their clear vision and the collaborative nature of this project.
Photography by Radley Muller Photography
Design by Deborah Todd Building Design Services
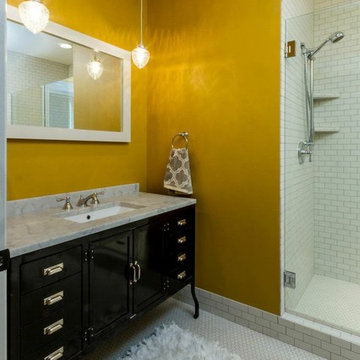
Upstairs bathroom
他の地域にある高級な中くらいなコンテンポラリースタイルのおしゃれなマスターバスルーム (フラットパネル扉のキャビネット、黒いキャビネット、アルコーブ型シャワー、白いタイル、サブウェイタイル、黄色い壁、磁器タイルの床、アンダーカウンター洗面器、御影石の洗面台) の写真
他の地域にある高級な中くらいなコンテンポラリースタイルのおしゃれなマスターバスルーム (フラットパネル扉のキャビネット、黒いキャビネット、アルコーブ型シャワー、白いタイル、サブウェイタイル、黄色い壁、磁器タイルの床、アンダーカウンター洗面器、御影石の洗面台) の写真
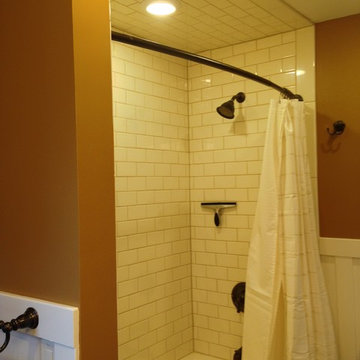
他の地域にあるお手頃価格の小さなトラディショナルスタイルのおしゃれなマスターバスルーム (アンダーカウンター洗面器、御影石の洗面台、アルコーブ型浴槽、分離型トイレ、白いタイル、サブウェイタイル、磁器タイルの床、アルコーブ型シャワー、白い壁、茶色い床、シャワーカーテン) の写真
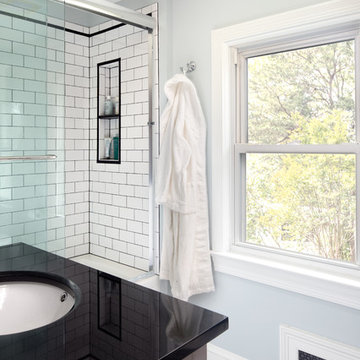
Vintage style black & white hexagon floor tile; white subway tile with black liner and grout on the wall. Recessed storage niche framed in black.
Jenn Verrier, Photographer
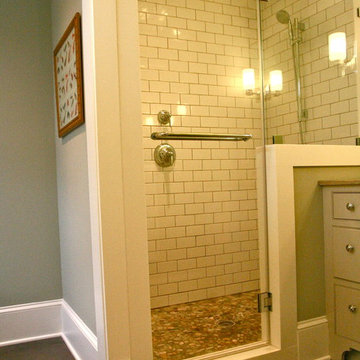
Paul Clark Wilson
Lisa Abdalla Interiors
フィラデルフィアにある高級な中くらいなトラディショナルスタイルのおしゃれなバスルーム (浴槽なし) (シェーカースタイル扉のキャビネット、グレーのキャビネット、御影石の洗面台、アルコーブ型シャワー、白いタイル、サブウェイタイル、グレーの壁) の写真
フィラデルフィアにある高級な中くらいなトラディショナルスタイルのおしゃれなバスルーム (浴槽なし) (シェーカースタイル扉のキャビネット、グレーのキャビネット、御影石の洗面台、アルコーブ型シャワー、白いタイル、サブウェイタイル、グレーの壁) の写真
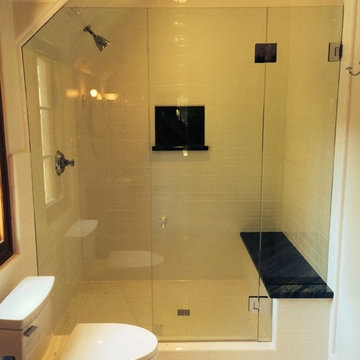
Kevin Moore
サンタバーバラにあるお手頃価格の中くらいなコンテンポラリースタイルのおしゃれなバスルーム (浴槽なし) (アンダーカウンター洗面器、落し込みパネル扉のキャビネット、濃色木目調キャビネット、御影石の洗面台、ダブルシャワー、一体型トイレ 、白いタイル、サブウェイタイル、セラミックタイルの床) の写真
サンタバーバラにあるお手頃価格の中くらいなコンテンポラリースタイルのおしゃれなバスルーム (浴槽なし) (アンダーカウンター洗面器、落し込みパネル扉のキャビネット、濃色木目調キャビネット、御影石の洗面台、ダブルシャワー、一体型トイレ 、白いタイル、サブウェイタイル、セラミックタイルの床) の写真
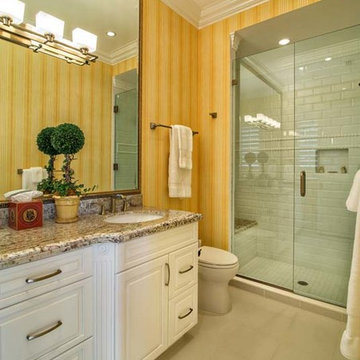
マイアミにある広いトラディショナルスタイルのおしゃれなバスルーム (浴槽なし) (レイズドパネル扉のキャビネット、白いキャビネット、アルコーブ型シャワー、白いタイル、サブウェイタイル、黄色い壁、セメントタイルの床、アンダーカウンター洗面器、御影石の洗面台) の写真
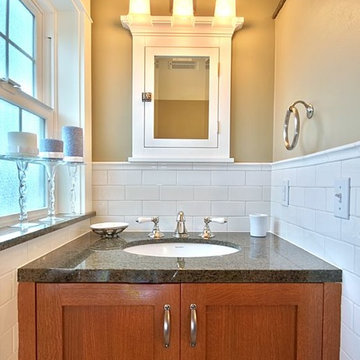
シアトルにある小さなトラディショナルスタイルのおしゃれなバスルーム (浴槽なし) (シェーカースタイル扉のキャビネット、中間色木目調キャビネット、白いタイル、サブウェイタイル、ベージュの壁、アンダーカウンター洗面器、御影石の洗面台、黒い洗面カウンター、アルコーブ型浴槽、シャワー付き浴槽 、セラミックタイルの床、白い床、シャワーカーテン) の写真
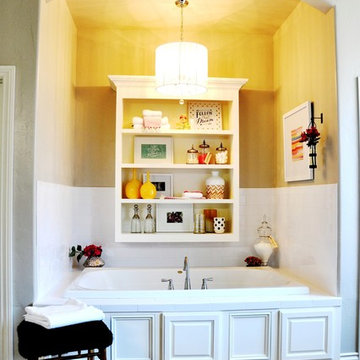
オクラホマシティにある高級な広いトランジショナルスタイルのおしゃれなマスターバスルーム (アンダーカウンター洗面器、レイズドパネル扉のキャビネット、白いキャビネット、御影石の洗面台、ドロップイン型浴槽、コーナー設置型シャワー、分離型トイレ、白いタイル、サブウェイタイル、グレーの壁、濃色無垢フローリング) の写真
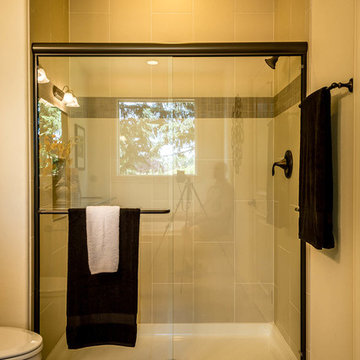
Builder/Remodeler: Dynamic Homes- Jeff Green/ Materials provided by: Cherry City Interiors & Design/ Photographs by: Shelli Dierck & Dynamic Photography
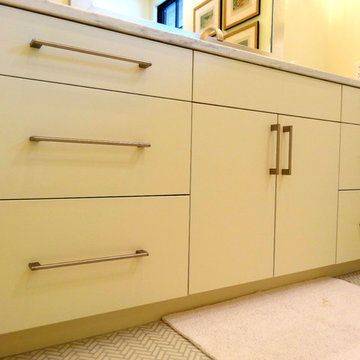
Photo By: Heather Taylor
シャーロットにある高級な中くらいなコンテンポラリースタイルのおしゃれなマスターバスルーム (アンダーカウンター洗面器、フラットパネル扉のキャビネット、ベージュのキャビネット、御影石の洗面台、アルコーブ型浴槽、シャワー付き浴槽 、分離型トイレ、白いタイル、サブウェイタイル、ベージュの壁、セラミックタイルの床) の写真
シャーロットにある高級な中くらいなコンテンポラリースタイルのおしゃれなマスターバスルーム (アンダーカウンター洗面器、フラットパネル扉のキャビネット、ベージュのキャビネット、御影石の洗面台、アルコーブ型浴槽、シャワー付き浴槽 、分離型トイレ、白いタイル、サブウェイタイル、ベージュの壁、セラミックタイルの床) の写真
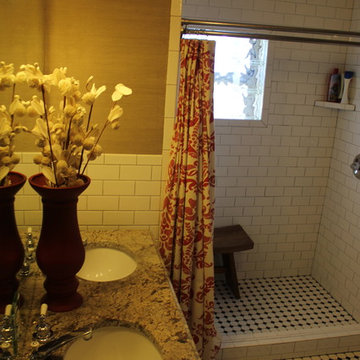
Black and white octagonal mosaic floor with white subway tile for shower and wainscot. Cabinets by Diamond Cabinetry and Bianco Antico Granite.
オースティンにある中くらいなトランジショナルスタイルのおしゃれなマスターバスルーム (アルコーブ型シャワー、白いタイル、サブウェイタイル、ベージュの壁、磁器タイルの床、アンダーカウンター洗面器、御影石の洗面台、マルチカラーの床、シャワーカーテン、ベージュのカウンター) の写真
オースティンにある中くらいなトランジショナルスタイルのおしゃれなマスターバスルーム (アルコーブ型シャワー、白いタイル、サブウェイタイル、ベージュの壁、磁器タイルの床、アンダーカウンター洗面器、御影石の洗面台、マルチカラーの床、シャワーカーテン、ベージュのカウンター) の写真
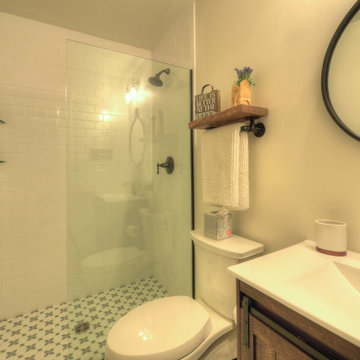
リッチモンドにある中くらいなラスティックスタイルのおしゃれな浴室 (中間色木目調キャビネット、バリアフリー、一体型トイレ 、白いタイル、サブウェイタイル、白い壁、セラミックタイルの床、横長型シンク、御影石の洗面台、グレーの床、オープンシャワー、白い洗面カウンター、洗面台1つ) の写真
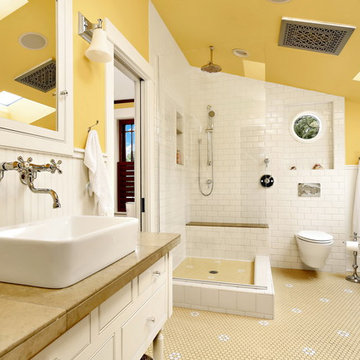
After many years of careful consideration and planning, these clients came to us with the goal of restoring this home’s original Victorian charm while also increasing its livability and efficiency. From preserving the original built-in cabinetry and fir flooring, to adding a new dormer for the contemporary master bathroom, careful measures were taken to strike this balance between historic preservation and modern upgrading. Behind the home’s new exterior claddings, meticulously designed to preserve its Victorian aesthetic, the shell was air sealed and fitted with a vented rainscreen to increase energy efficiency and durability. With careful attention paid to the relationship between natural light and finished surfaces, the once dark kitchen was re-imagined into a cheerful space that welcomes morning conversation shared over pots of coffee.
Every inch of this historical home was thoughtfully considered, prompting countless shared discussions between the home owners and ourselves. The stunning result is a testament to their clear vision and the collaborative nature of this project.
Photography by Radley Muller Photography
Design by Deborah Todd Building Design Services
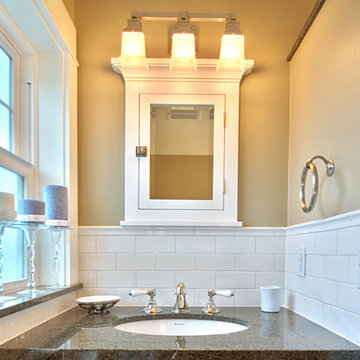
シアトルにあるトラディショナルスタイルのおしゃれな浴室 (シェーカースタイル扉のキャビネット、中間色木目調キャビネット、アルコーブ型浴槽、シャワー付き浴槽 、白いタイル、サブウェイタイル、ベージュの壁、セラミックタイルの床、アンダーカウンター洗面器、御影石の洗面台、白い床、シャワーカーテン、黒い洗面カウンター) の写真
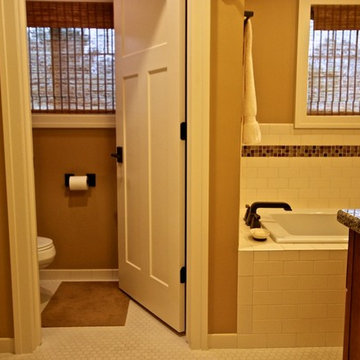
デトロイトにある低価格の中くらいなトラディショナルスタイルのおしゃれなマスターバスルーム (シェーカースタイル扉のキャビネット、中間色木目調キャビネット、アルコーブ型浴槽、コーナー設置型シャワー、一体型トイレ 、白いタイル、サブウェイタイル、ベージュの壁、モザイクタイル、アンダーカウンター洗面器、御影石の洗面台) の写真
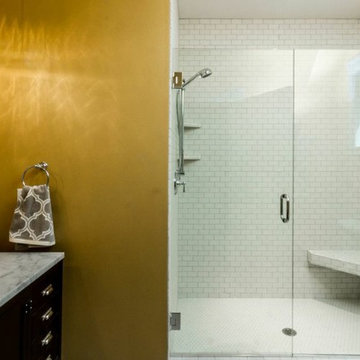
Upstairs bathroom
他の地域にある高級な中くらいなコンテンポラリースタイルのおしゃれなマスターバスルーム (フラットパネル扉のキャビネット、黒いキャビネット、アルコーブ型シャワー、白いタイル、サブウェイタイル、黄色い壁、磁器タイルの床、アンダーカウンター洗面器、御影石の洗面台) の写真
他の地域にある高級な中くらいなコンテンポラリースタイルのおしゃれなマスターバスルーム (フラットパネル扉のキャビネット、黒いキャビネット、アルコーブ型シャワー、白いタイル、サブウェイタイル、黄色い壁、磁器タイルの床、アンダーカウンター洗面器、御影石の洗面台) の写真
黄色い浴室・バスルーム (御影石の洗面台、白いタイル、サブウェイタイル) の写真
1