浴室・バスルーム (御影石の洗面台、淡色木目調キャビネット、ガラス扉のキャビネット) の写真
絞り込み:
資材コスト
並び替え:今日の人気順
写真 1〜19 枚目(全 19 枚)
1/4
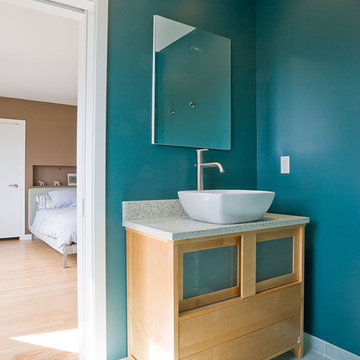
Martinkovic Milford Architects services the San Francisco Bay Area. Learn more about our specialties and past projects at: www.martinkovicmilford.com/houzz
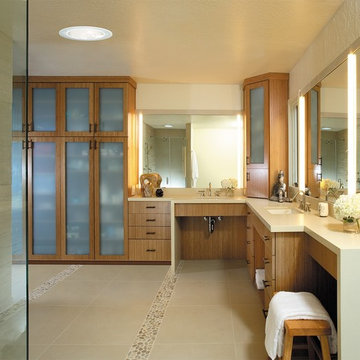
Solatube
オースティンにあるお手頃価格の広いコンテンポラリースタイルのおしゃれなマスターバスルーム (壁付け型シンク、ガラス扉のキャビネット、淡色木目調キャビネット、御影石の洗面台、コーナー設置型シャワー、白いタイル、石タイル、白い壁、玉石タイル) の写真
オースティンにあるお手頃価格の広いコンテンポラリースタイルのおしゃれなマスターバスルーム (壁付け型シンク、ガラス扉のキャビネット、淡色木目調キャビネット、御影石の洗面台、コーナー設置型シャワー、白いタイル、石タイル、白い壁、玉石タイル) の写真
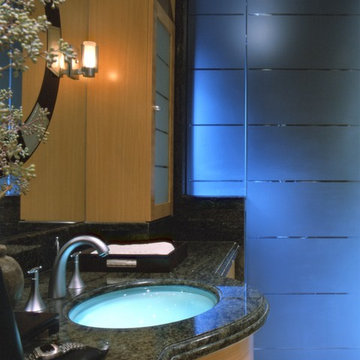
Light blue glows from both the under lit Vitraform glass sink and through the etched glass shower enclosure.
オレンジカウンティにあるラグジュアリーな広いエクレクティックスタイルのおしゃれなマスターバスルーム (淡色木目調キャビネット、アルコーブ型シャワー、アンダーカウンター洗面器、御影石の洗面台、開き戸のシャワー、ガラス扉のキャビネット) の写真
オレンジカウンティにあるラグジュアリーな広いエクレクティックスタイルのおしゃれなマスターバスルーム (淡色木目調キャビネット、アルコーブ型シャワー、アンダーカウンター洗面器、御影石の洗面台、開き戸のシャワー、ガラス扉のキャビネット) の写真
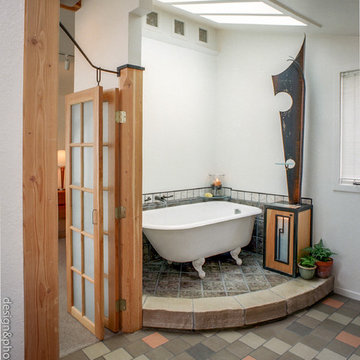
Bathing on a pedestal under a large skylight brings a real feeling of luxury to an everyday activity. A steel sculpture "Cloud Chamber" is built into a steel and wood towel warming cabinet, and thick stones form a step above a quarry tile multicolored design. A custom bifold French door separates this large master bath from the bedroom.
Design and photography by John Uhr (boulder design build)
Boulder, CO
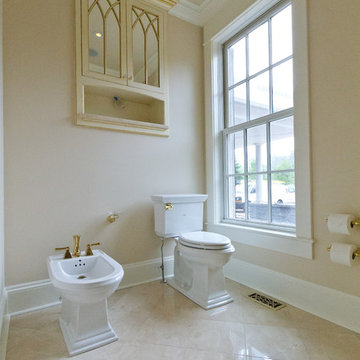
Bill Davenport Photography
他の地域にある広いおしゃれなマスターバスルーム (ガラス扉のキャビネット、淡色木目調キャビネット、御影石の洗面台、分離型トイレ、白いタイル、セラミックタイル、白い壁、セラミックタイルの床) の写真
他の地域にある広いおしゃれなマスターバスルーム (ガラス扉のキャビネット、淡色木目調キャビネット、御影石の洗面台、分離型トイレ、白いタイル、セラミックタイル、白い壁、セラミックタイルの床) の写真
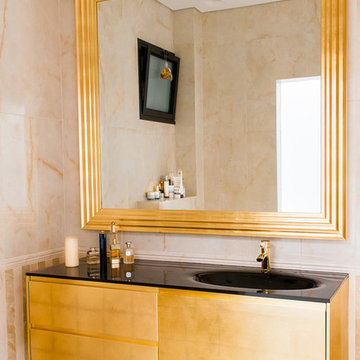
Bathroom Vanity Mirror / TV off - This Hiframe unit is elegant solution to hide your TV in the bathroom. It doubles as a beautiful mirror when turned off.
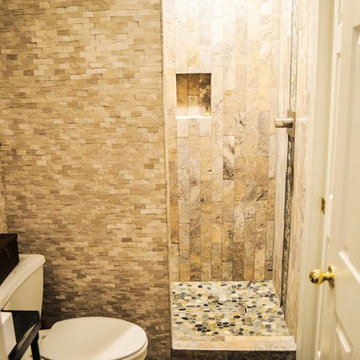
Regardless of the scope of the project, we take a client-centered approach. We are committed to our goal of creating structures and home improvements that reflect our clients’ visions and lifestyles, and we achieve this by communicating with clients at each stage of the process.
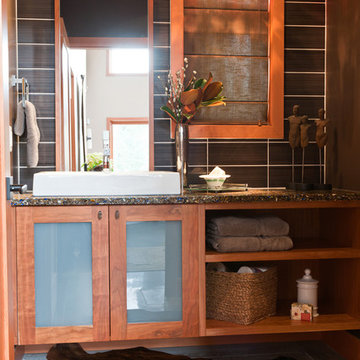
バンクーバーにある中くらいなコンテンポラリースタイルのおしゃれなバスルーム (浴槽なし) (ガラス扉のキャビネット、淡色木目調キャビネット、ベッセル式洗面器、御影石の洗面台) の写真
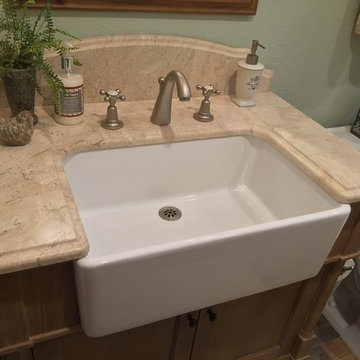
This project started as an outdated, detached condo in Kenmure Country Club. The owners live elsewhere but wanted to renovate in preparation for retirement. The floor plan was opened up so the kitchen, dining and living spaces could be connected for entertaining and family time. Every surface was updated including wire-brushing the oak floors to look hand scraped.
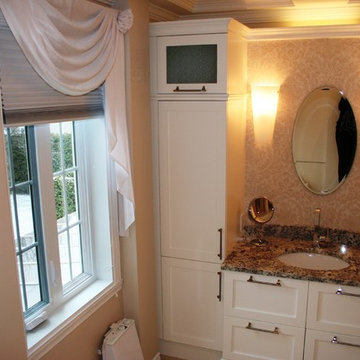
モントリオールにあるラグジュアリーな巨大なトラディショナルスタイルのおしゃれなマスターバスルーム (アンダーカウンター洗面器、ガラス扉のキャビネット、淡色木目調キャビネット、御影石の洗面台) の写真
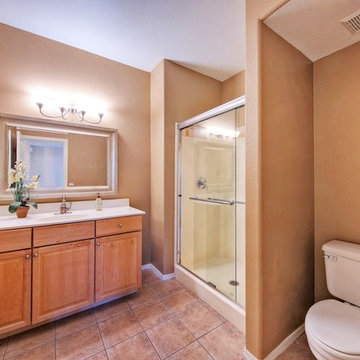
Regardless of the scope of the project, we take a client-centered approach. We are committed to our goal of creating structures and home improvements that reflect our clients’ visions and lifestyles, and we achieve this by communicating with clients at each stage of the process.
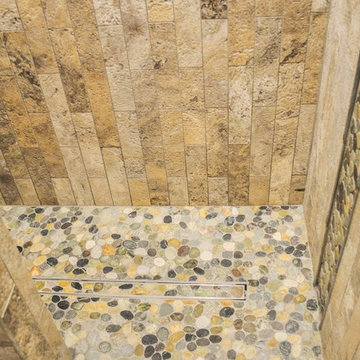
Regardless of the scope of the project, we take a client-centered approach. We are committed to our goal of creating structures and home improvements that reflect our clients’ visions and lifestyles, and we achieve this by communicating with clients at each stage of the process.
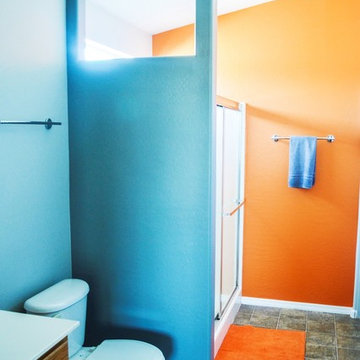
Regardless of the scope of the project, we take a client-centered approach. We are committed to our goal of creating structures and home improvements that reflect our clients’ visions and lifestyles, and we achieve this by communicating with clients at each stage of the process.
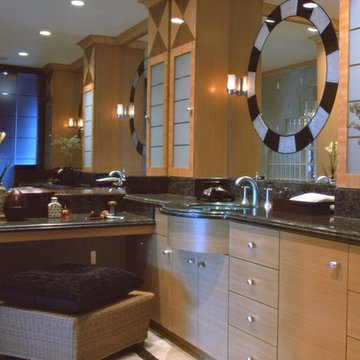
A back carved mirror reflects the art deco and contemporary styling of the custom Anigre wood veneer cabinets.
オレンジカウンティにあるラグジュアリーな広いエクレクティックスタイルのおしゃれなマスターバスルーム (ガラス扉のキャビネット、淡色木目調キャビネット、アンダーカウンター洗面器、御影石の洗面台) の写真
オレンジカウンティにあるラグジュアリーな広いエクレクティックスタイルのおしゃれなマスターバスルーム (ガラス扉のキャビネット、淡色木目調キャビネット、アンダーカウンター洗面器、御影石の洗面台) の写真
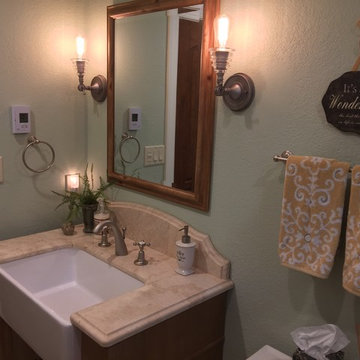
This project started as an outdated, detached condo in Kenmure Country Club. The owners live elsewhere but wanted to renovate in preparation for retirement. The floor plan was opened up so the kitchen, dining and living spaces could be connected for entertaining and family time. Every surface was updated including wire-brushing the oak floors to look hand scraped.
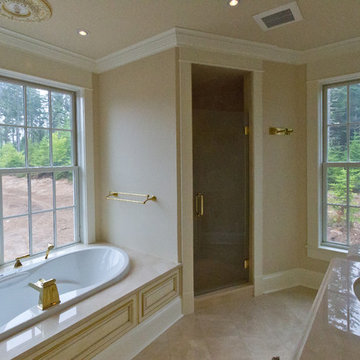
Bill Davenport Photography
他の地域にある広いおしゃれなマスターバスルーム (アンダーカウンター洗面器、ガラス扉のキャビネット、淡色木目調キャビネット、御影石の洗面台、アルコーブ型浴槽、コーナー設置型シャワー、分離型トイレ、白いタイル、セラミックタイル、白い壁、セラミックタイルの床) の写真
他の地域にある広いおしゃれなマスターバスルーム (アンダーカウンター洗面器、ガラス扉のキャビネット、淡色木目調キャビネット、御影石の洗面台、アルコーブ型浴槽、コーナー設置型シャワー、分離型トイレ、白いタイル、セラミックタイル、白い壁、セラミックタイルの床) の写真
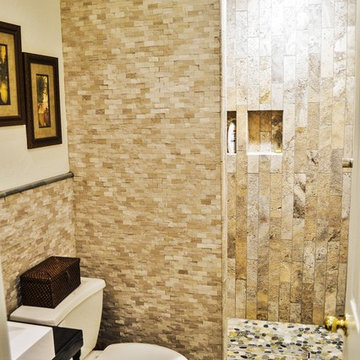
Regardless of the scope of the project, we take a client-centered approach. We are committed to our goal of creating structures and home improvements that reflect our clients’ visions and lifestyles, and we achieve this by communicating with clients at each stage of the process.
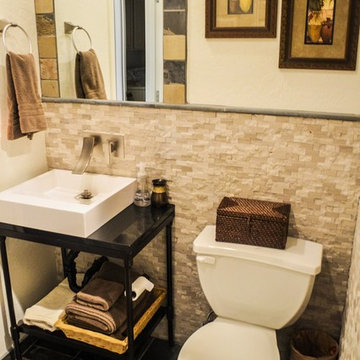
Regardless of the scope of the project, we take a client-centered approach. We are committed to our goal of creating structures and home improvements that reflect our clients’ visions and lifestyles, and we achieve this by communicating with clients at each stage of the process.
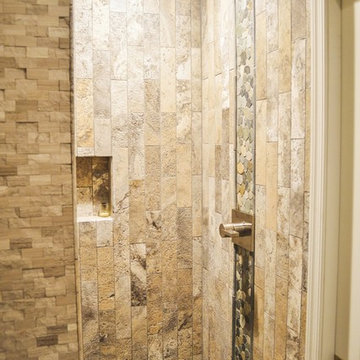
Regardless of the scope of the project, we take a client-centered approach. We are committed to our goal of creating structures and home improvements that reflect our clients’ visions and lifestyles, and we achieve this by communicating with clients at each stage of the process.
浴室・バスルーム (御影石の洗面台、淡色木目調キャビネット、ガラス扉のキャビネット) の写真
1