マスターバスルーム・バスルーム (御影石の洗面台、グレーのキャビネット、緑のタイル) の写真
絞り込み:
資材コスト
並び替え:今日の人気順
写真 1〜13 枚目(全 13 枚)
1/5
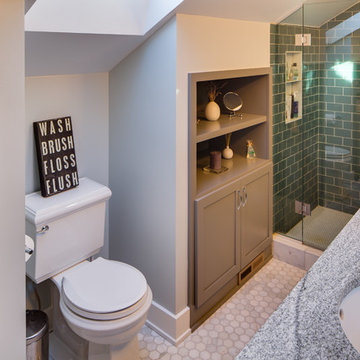
mark Teskey
ミネアポリスにある高級な小さなトラディショナルスタイルのおしゃれなマスターバスルーム (アンダーカウンター洗面器、シェーカースタイル扉のキャビネット、グレーのキャビネット、御影石の洗面台、コーナー設置型シャワー、分離型トイレ、緑のタイル、グレーの壁、大理石の床) の写真
ミネアポリスにある高級な小さなトラディショナルスタイルのおしゃれなマスターバスルーム (アンダーカウンター洗面器、シェーカースタイル扉のキャビネット、グレーのキャビネット、御影石の洗面台、コーナー設置型シャワー、分離型トイレ、緑のタイル、グレーの壁、大理石の床) の写真
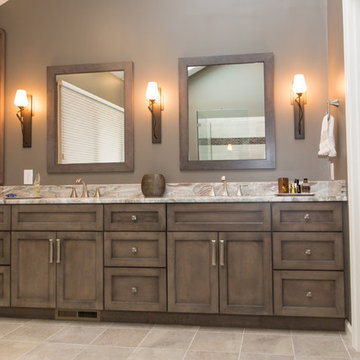
Our client contacted us regarding their outdated bathroom. They could not handle
taking a shower in their “TOMB” shower anymore. They wanted to update their
bathroom giving it a streamlined look with a traditional touch.
Our client’s desires were:
• Wanted a large open shower
• Wanted a larger master closet
• Wanted a better way of excising the wall cabinet by the vanity
• They wanted to remove their Jacuzzi tub
After coming up with a design that satisfied the customer’s needs, we started the demo
process and ran into the first obstacle. Because of the construction of the original
closed shower, there was no moisture barrier used which caused the existing framing
and exterior sheathing to decay. We were also startled by what look like an expanding
black cloud of carpenter ants, when we opened up the wall.
After making the necessary repairs, we continued with the remodel which consisted of a
dramatic large shower, the large subway design, granite shelving along with the bronze
accent tile that enhances the over all look of the show er. It also gave it a larger
appearance with the custom glass enclose. Another concern we had after relocating the
shower to its new location, was that it was under an existing skylight. We felt that there
maybe a moisture concern especially during the winter months. To over come this
obstacle we installed an exhaust fan near the ceiling in the w all above the shower. We
painted the exhaust fan grill the same color of the walls, so the fan would not stand out.
To make sure that there would not be any problem with condensation around the
skylight , we trimmed the skylight with azek material.
We installed custom cabinets that reflected the look the client was trying to achieve.
During this process we over came our last obstacle by installing bi-fold style doors on
the wall cabinet next to the vanity, which would swing completely out of the way so the
customer could have full access to the slide drawers. The handles were placed on the
doors to make it look like a regular two door wall cabinet. The bi-fold action also
allowanced it to clear a wall sconce.
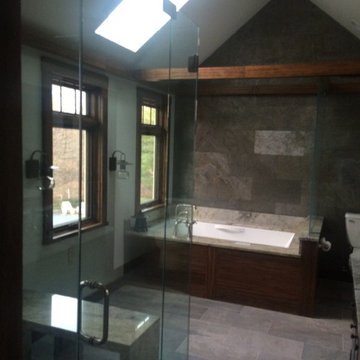
This shows the end of the bath with the air jetted tub undermounted and surrounded in granite. Back wall is wall cover panels made of slate and applied individually. Furniture like tub surround is dark pre finished bamboo planks. Custom windows are stained to match bamboo trim. Heated floor extends into curbless shower with custom granite bench. Photo by Lucien Allaire
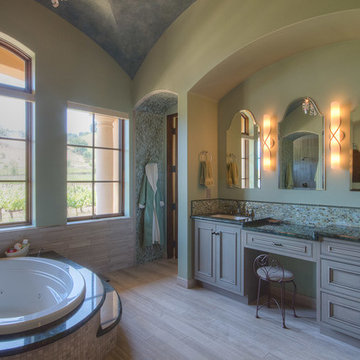
John Rider
サンフランシスコにある広い地中海スタイルのおしゃれなマスターバスルーム (アンダーカウンター洗面器、インセット扉のキャビネット、グレーのキャビネット、御影石の洗面台、ドロップイン型浴槽、緑のタイル、ガラス板タイル、緑の壁、磁器タイルの床) の写真
サンフランシスコにある広い地中海スタイルのおしゃれなマスターバスルーム (アンダーカウンター洗面器、インセット扉のキャビネット、グレーのキャビネット、御影石の洗面台、ドロップイン型浴槽、緑のタイル、ガラス板タイル、緑の壁、磁器タイルの床) の写真
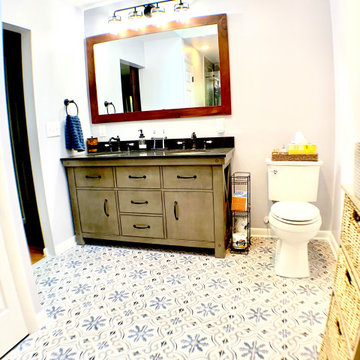
フィラデルフィアにある高級な広いおしゃれなマスターバスルーム (フラットパネル扉のキャビネット、グレーのキャビネット、御影石の洗面台、黒い洗面カウンター、オープン型シャワー、分離型トイレ、緑のタイル、セラミックタイル、グレーの壁、セラミックタイルの床、アンダーカウンター洗面器、マルチカラーの床、引戸のシャワー) の写真
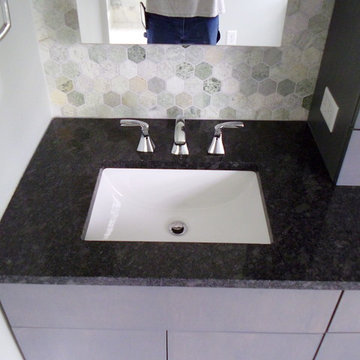
Mosaic marble wall with custom cabinetry done by Roy Aerts.
シンシナティにある中くらいなモダンスタイルのおしゃれなマスターバスルーム (フラットパネル扉のキャビネット、グレーのキャビネット、オープン型シャワー、緑のタイル、サブウェイタイル、大理石の床、アンダーカウンター洗面器、御影石の洗面台) の写真
シンシナティにある中くらいなモダンスタイルのおしゃれなマスターバスルーム (フラットパネル扉のキャビネット、グレーのキャビネット、オープン型シャワー、緑のタイル、サブウェイタイル、大理石の床、アンダーカウンター洗面器、御影石の洗面台) の写真
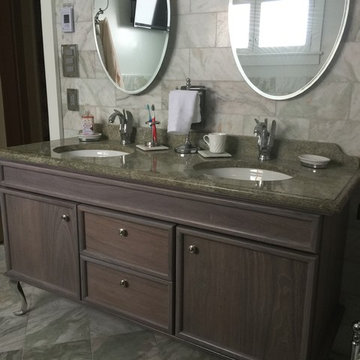
Custom vanity
White washed walnut with chrome feet, by Willow Creek cabinetry, Oneonta Ny
Custom granite top by BarnesBluestone, Norwich Ny
Oval mirror cabinets by Signature Hardware
Faucets and pulls from AliExpress.com
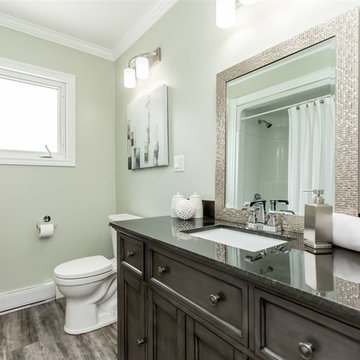
Renovated property in Fall River n.s. Staged for resale in a contemporary style.
他の地域にある高級な小さなコンテンポラリースタイルのおしゃれなマスターバスルーム (レイズドパネル扉のキャビネット、グレーのキャビネット、緑のタイル、ラミネートの床、アンダーカウンター洗面器、御影石の洗面台、グレーの床) の写真
他の地域にある高級な小さなコンテンポラリースタイルのおしゃれなマスターバスルーム (レイズドパネル扉のキャビネット、グレーのキャビネット、緑のタイル、ラミネートの床、アンダーカウンター洗面器、御影石の洗面台、グレーの床) の写真
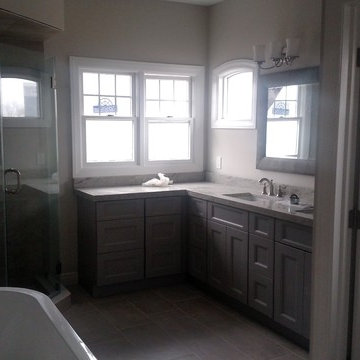
Jim Hawthorne
ニューヨークにある高級な広いコンテンポラリースタイルのおしゃれなマスターバスルーム (シェーカースタイル扉のキャビネット、グレーのキャビネット、置き型浴槽、シャワー付き浴槽 、分離型トイレ、緑のタイル、セラミックタイル、緑の壁、セラミックタイルの床、アンダーカウンター洗面器、御影石の洗面台) の写真
ニューヨークにある高級な広いコンテンポラリースタイルのおしゃれなマスターバスルーム (シェーカースタイル扉のキャビネット、グレーのキャビネット、置き型浴槽、シャワー付き浴槽 、分離型トイレ、緑のタイル、セラミックタイル、緑の壁、セラミックタイルの床、アンダーカウンター洗面器、御影石の洗面台) の写真
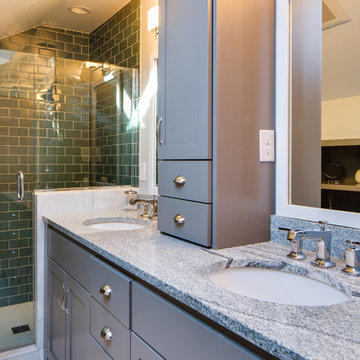
mark Teskey
ミネアポリスにあるお手頃価格の小さなトラディショナルスタイルのおしゃれなマスターバスルーム (アンダーカウンター洗面器、シェーカースタイル扉のキャビネット、グレーのキャビネット、御影石の洗面台、コーナー設置型シャワー、分離型トイレ、緑のタイル、ガラスタイル、グレーの壁、大理石の床) の写真
ミネアポリスにあるお手頃価格の小さなトラディショナルスタイルのおしゃれなマスターバスルーム (アンダーカウンター洗面器、シェーカースタイル扉のキャビネット、グレーのキャビネット、御影石の洗面台、コーナー設置型シャワー、分離型トイレ、緑のタイル、ガラスタイル、グレーの壁、大理石の床) の写真
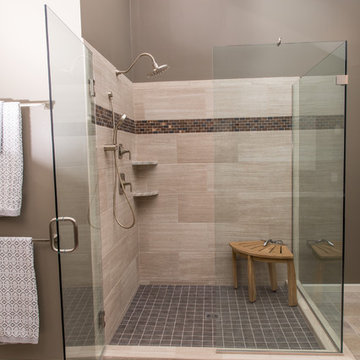
Our client contacted us regarding their outdated bathroom. They could not handle
taking a shower in their “TOMB” shower anymore. They wanted to update their
bathroom giving it a streamlined look with a traditional touch.
Our client’s desires were:
• Wanted a large open shower
• Wanted a larger master closet
• Wanted a better way of excising the wall cabinet by the vanity
• They wanted to remove their Jacuzzi tub
After coming up with a design that satisfied the customer’s needs, we started the demo
process and ran into the first obstacle. Because of the construction of the original
closed shower, there was no moisture barrier used which caused the existing framing
and exterior sheathing to decay. We were also startled by what look like an expanding
black cloud of carpenter ants, when we opened up the wall.
After making the necessary repairs, we continued with the remodel which consisted of a
dramatic large shower, the large subway design, granite shelving along with the bronze
accent tile that enhances the over all look of the show er. It also gave it a larger
appearance with the custom glass enclose. Another concern we had after relocating the
shower to its new location, was that it was under an existing skylight. We felt that there
maybe a moisture concern especially during the winter months. To over come this
obstacle we installed an exhaust fan near the ceiling in the w all above the shower. We
painted the exhaust fan grill the same color of the walls, so the fan would not stand out.
To make sure that there would not be any problem with condensation around the
skylight , we trimmed the skylight with azek material.
We installed custom cabinets that reflected the look the client was trying to achieve.
During this process we over came our last obstacle by installing bi-fold style doors on
the wall cabinet next to the vanity, which would swing completely out of the way so the
customer could have full access to the slide drawers. The handles were placed on the
doors to make it look like a regular two door wall cabinet. The bi-fold action also
allowanced it to clear a wall sconce.
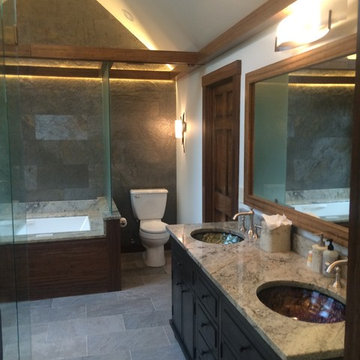
View of re-designed Master Bath:
Showing glass undermount sinks set in granite on a Restoration Hardware zink vanity. All wood in photo is pre-finished bamboo planks skillfully crafted by the contractor into trim, mirror frame, tub surround. Doors finished to match. Wall cover on far wall is made of slate panels applied individually. Photo by Lucien Allaire
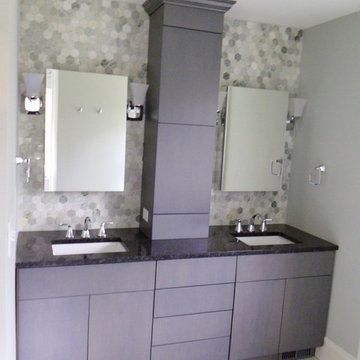
Mosaic marble wall with custom cabinetry done by Roy Aerts.
シンシナティにある中くらいなモダンスタイルのおしゃれなマスターバスルーム (フラットパネル扉のキャビネット、グレーのキャビネット、オープン型シャワー、緑のタイル、サブウェイタイル、大理石の床、アンダーカウンター洗面器、御影石の洗面台) の写真
シンシナティにある中くらいなモダンスタイルのおしゃれなマスターバスルーム (フラットパネル扉のキャビネット、グレーのキャビネット、オープン型シャワー、緑のタイル、サブウェイタイル、大理石の床、アンダーカウンター洗面器、御影石の洗面台) の写真
マスターバスルーム・バスルーム (御影石の洗面台、グレーのキャビネット、緑のタイル) の写真
1