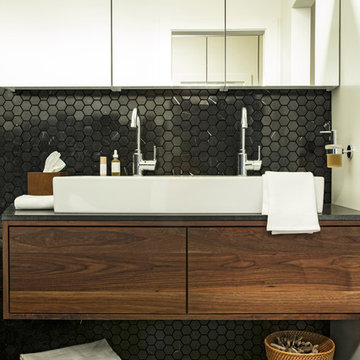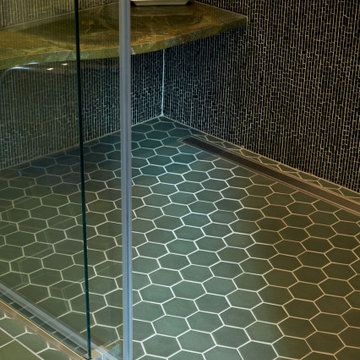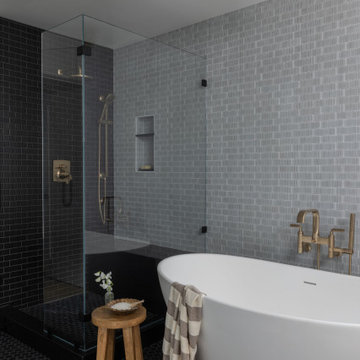黒い浴室・バスルーム (御影石の洗面台、シャワーベンチ、モザイクタイル) の写真
絞り込み:
資材コスト
並び替え:今日の人気順
写真 1〜4 枚目(全 4 枚)
1/5

The addition houses a new master suite that includes this moody spa-like bathroom.
Contractor: Momentum Construction LLC
Photographer: Laura McCaffery Photography
Interior Design: Studio Z Architecture
Interior Decorating: Sarah Finnane Design

Photography by Aubrie Pick
中くらいなコンテンポラリースタイルのおしゃれなマスターバスルーム (フラットパネル扉のキャビネット、中間色木目調キャビネット、白い壁、モザイクタイル、横長型シンク、黒い床、アルコーブ型浴槽、洗い場付きシャワー、黒いタイル、モザイクタイル、御影石の洗面台、開き戸のシャワー、黒い洗面カウンター、シャワーベンチ、洗面台2つ) の写真
中くらいなコンテンポラリースタイルのおしゃれなマスターバスルーム (フラットパネル扉のキャビネット、中間色木目調キャビネット、白い壁、モザイクタイル、横長型シンク、黒い床、アルコーブ型浴槽、洗い場付きシャワー、黒いタイル、モザイクタイル、御影石の洗面台、開き戸のシャワー、黒い洗面カウンター、シャワーベンチ、洗面台2つ) の写真

This view of the shower floor shows all the various green tiles used, which include 8" and 3" hexagon tile on the floor and glass mosaic tile on the wall. The bench is made from the same green granite as the countertops.

サクラメントにある広いモダンスタイルのおしゃれなマスターバスルーム (フラットパネル扉のキャビネット、置き型浴槽、コーナー設置型シャワー、一体型トイレ 、グレーのタイル、モザイクタイル、グレーの壁、モザイクタイル、アンダーカウンター洗面器、御影石の洗面台、黒い床、開き戸のシャワー、黒い洗面カウンター、シャワーベンチ、洗面台1つ、造り付け洗面台、中間色木目調キャビネット) の写真
黒い浴室・バスルーム (御影石の洗面台、シャワーベンチ、モザイクタイル) の写真
1