木目調のバスルーム (浴槽なし)・バスルーム (御影石の洗面台、テラゾーの洗面台、シャワーカーテン) の写真
絞り込み:
資材コスト
並び替え:今日の人気順
写真 1〜7 枚目(全 7 枚)

フェニックスにある中くらいなサンタフェスタイルのおしゃれなバスルーム (浴槽なし) (レイズドパネル扉のキャビネット、濃色木目調キャビネット、コーナー型浴槽、シャワー付き浴槽 、茶色いタイル、テラコッタタイル、白い壁、テラコッタタイルの床、ベッセル式洗面器、御影石の洗面台、オレンジの床、シャワーカーテン、ブラウンの洗面カウンター) の写真
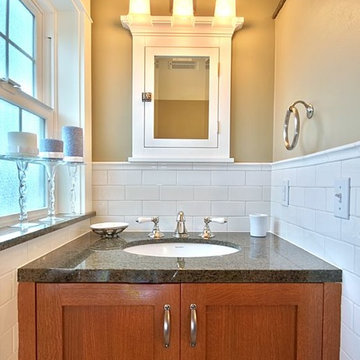
シアトルにある小さなトラディショナルスタイルのおしゃれなバスルーム (浴槽なし) (シェーカースタイル扉のキャビネット、中間色木目調キャビネット、白いタイル、サブウェイタイル、ベージュの壁、アンダーカウンター洗面器、御影石の洗面台、黒い洗面カウンター、アルコーブ型浴槽、シャワー付き浴槽 、セラミックタイルの床、白い床、シャワーカーテン) の写真
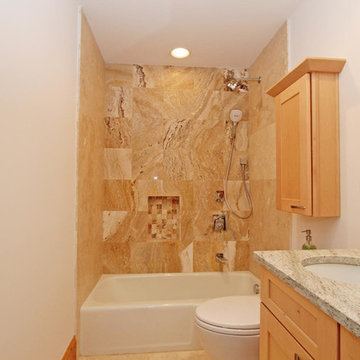
アトランタにある中くらいなトラディショナルスタイルのおしゃれなバスルーム (浴槽なし) (シェーカースタイル扉のキャビネット、淡色木目調キャビネット、アルコーブ型浴槽、シャワー付き浴槽 、茶色いタイル、磁器タイル、白い壁、アンダーカウンター洗面器、御影石の洗面台、シャワーカーテン、グレーの洗面カウンター) の写真

The en Suite Bath includes a large tub as well as Prairie-style cabinetry and custom tile-work.
The homeowner had previously updated their mid-century home to match their Prairie-style preferences - completing the Kitchen, Living and DIning Rooms. This project included a complete redesign of the Bedroom wing, including Master Bedroom Suite, guest Bedrooms, and 3 Baths; as well as the Office/Den and Dining Room, all to meld the mid-century exterior with expansive windows and a new Prairie-influenced interior. Large windows (existing and new to match ) let in ample daylight and views to their expansive gardens.
Photography by homeowner.
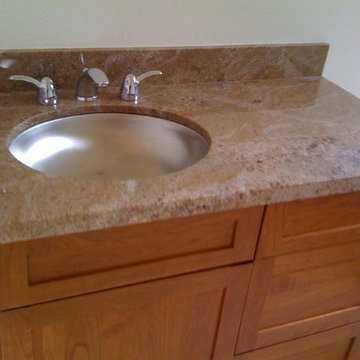
サンフランシスコにある中くらいなトランジショナルスタイルのおしゃれなバスルーム (浴槽なし) (シェーカースタイル扉のキャビネット、中間色木目調キャビネット、アルコーブ型浴槽、シャワー付き浴槽 、分離型トイレ、白い壁、アンダーカウンター洗面器、御影石の洗面台、シャワーカーテン、マルチカラーの洗面カウンター) の写真
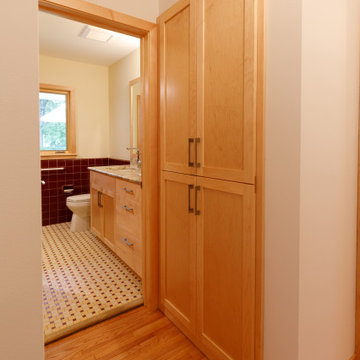
This 1950's rambler had never been remodeled by the owner's parents. Now it was time for a complete refresh. It went from 4 bedrooms to 3 in order to build out an improved owners suite with an expansive closet and accessible and spacious bathroom. Original hardwood floors were kept and new were laced in throughout. All the new cabinets, doors, and trim are now maple and much more modern. Countertops are quartz. All the windows were replaced, the chimney was repaired, the roof replaced, and exterior painting completed the look. A complete transformation!
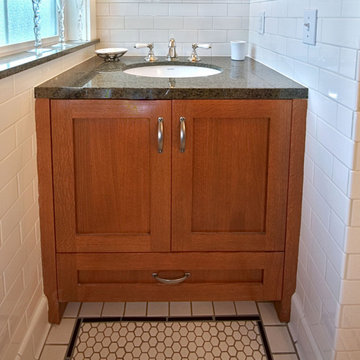
シアトルにあるトラディショナルスタイルのおしゃれなバスルーム (浴槽なし) (シェーカースタイル扉のキャビネット、中間色木目調キャビネット、アルコーブ型浴槽、シャワー付き浴槽 、白いタイル、サブウェイタイル、ベージュの壁、セラミックタイルの床、アンダーカウンター洗面器、御影石の洗面台、白い床、シャワーカーテン、黒い洗面カウンター) の写真
木目調のバスルーム (浴槽なし)・バスルーム (御影石の洗面台、テラゾーの洗面台、シャワーカーテン) の写真
1