小さな浴室・バスルーム (御影石の洗面台、珪岩の洗面台、横長型シンク、アンダーカウンター洗面器、ベージュの壁) の写真
絞り込み:
資材コスト
並び替え:今日の人気順
写真 1〜20 枚目(全 2,087 枚)

Bad Design aus weißem Quarzit (Marmor Dream White), grauen Mosa-Fliesen und Einbaumöbel aus gedämpfter Erle. Beleuchtete LED- Deckenvouten und Wandnischen.
Sanfte Caparol Wandfarbe.
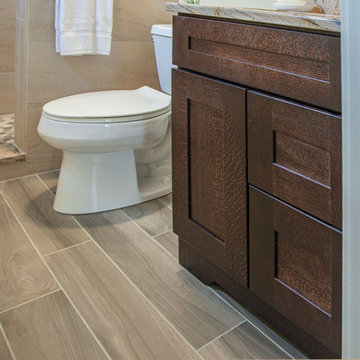
Ann Arbor homeowner was looking to remodel a bathroom for mother-in-law moving in. Merillat Masterpiece in Quarter Sawn Oak, Peppercorn finish. The countertops are Athena Granite, fixtures are in polished chrome, and the tile is all from Virginia Tile.
The floor tile which looks like wood is Tabula Cenere 6x36 Rectified. It ties in beautifully with the soft brown tones in the shower of Stone Project Gold Falda Vein 12x24. The real show stopper here and focal point is the beautiful pepple accent running vertical to match with the floor - Random Cobbles Sterling MegaMix. The drop down bench (shown in upright position) on left makes it easy for Mom to maneuver in and out of the shower. Access - grab bars along the outside and inside shower walls provide needed assistance and serve also as towel racks.
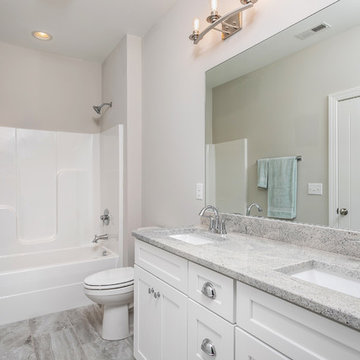
他の地域にある小さなコンテンポラリースタイルのおしゃれなマスターバスルーム (シェーカースタイル扉のキャビネット、白いキャビネット、アルコーブ型浴槽、シャワー付き浴槽 、ベージュの壁、磁器タイルの床、アンダーカウンター洗面器、御影石の洗面台、シャワーカーテン、白い洗面カウンター) の写真

ロサンゼルスにある高級な小さなトランジショナルスタイルのおしゃれな浴室 (白いキャビネット、アルコーブ型浴槽、シャワー付き浴槽 、分離型トイレ、ベージュの壁、アンダーカウンター洗面器、珪岩の洗面台、開き戸のシャワー、落し込みパネル扉のキャビネット) の写真

Marco Ricca
デンバーにあるお手頃価格の小さなトランジショナルスタイルのおしゃれなバスルーム (浴槽なし) (オープンシェルフ、黒いキャビネット、コーナー型浴槽、シャワー付き浴槽 、一体型トイレ 、ベージュの壁、アンダーカウンター洗面器、黒い床、開き戸のシャワー、ベージュのタイル、大理石タイル、セラミックタイルの床、御影石の洗面台) の写真
デンバーにあるお手頃価格の小さなトランジショナルスタイルのおしゃれなバスルーム (浴槽なし) (オープンシェルフ、黒いキャビネット、コーナー型浴槽、シャワー付き浴槽 、一体型トイレ 、ベージュの壁、アンダーカウンター洗面器、黒い床、開き戸のシャワー、ベージュのタイル、大理石タイル、セラミックタイルの床、御影石の洗面台) の写真

©2016 Daniel Feldkamp, Visual Edge Imaging Studios
他の地域にある高級な小さなトラディショナルスタイルのおしゃれなマスターバスルーム (落し込みパネル扉のキャビネット、濃色木目調キャビネット、コーナー設置型シャワー、分離型トイレ、グレーのタイル、セラミックタイル、ベージュの壁、磁器タイルの床、アンダーカウンター洗面器、御影石の洗面台、グレーの床、開き戸のシャワー) の写真
他の地域にある高級な小さなトラディショナルスタイルのおしゃれなマスターバスルーム (落し込みパネル扉のキャビネット、濃色木目調キャビネット、コーナー設置型シャワー、分離型トイレ、グレーのタイル、セラミックタイル、ベージュの壁、磁器タイルの床、アンダーカウンター洗面器、御影石の洗面台、グレーの床、開き戸のシャワー) の写真
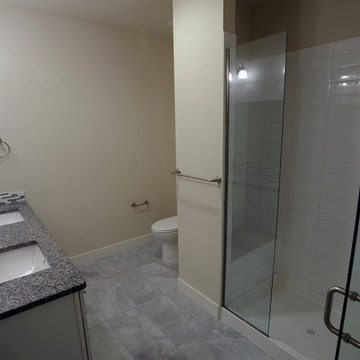
Tile detail and contrasting granite bring interest to a small bathroom.
デンバーにある小さなコンテンポラリースタイルのおしゃれなバスルーム (浴槽なし) (フラットパネル扉のキャビネット、濃色木目調キャビネット、分離型トイレ、グレーのタイル、セラミックタイル、ベージュの壁、セラミックタイルの床、アンダーカウンター洗面器、御影石の洗面台) の写真
デンバーにある小さなコンテンポラリースタイルのおしゃれなバスルーム (浴槽なし) (フラットパネル扉のキャビネット、濃色木目調キャビネット、分離型トイレ、グレーのタイル、セラミックタイル、ベージュの壁、セラミックタイルの床、アンダーカウンター洗面器、御影石の洗面台) の写真
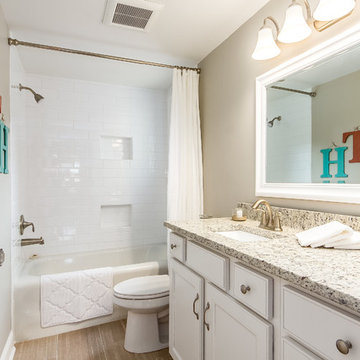
コロンバスにあるお手頃価格の小さなトラディショナルスタイルのおしゃれな浴室 (アンダーカウンター洗面器、落し込みパネル扉のキャビネット、白いキャビネット、御影石の洗面台、アルコーブ型浴槽、シャワー付き浴槽 、一体型トイレ 、白いタイル、セラミックタイル、ベージュの壁、セラミックタイルの床) の写真
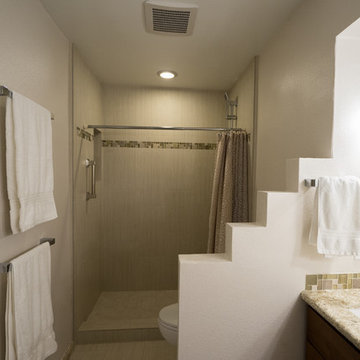
This master bathroom remodel features a Starmark maple cappuccino "Roseville" vanity with rectangle undermount sinks. The Strands "Oyster" tile with beige grout creates a warm feeling for this bathroom. Uniquely, his bathroom features a step-down pony wall which separates the room nicely. Photos by John Gerson. www.choosechi.com
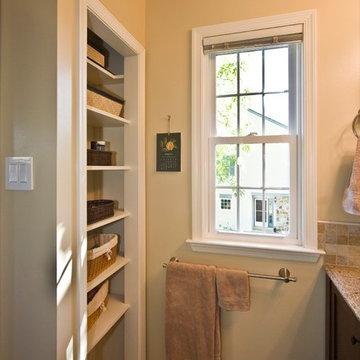
Open shelving for baskets and towels were created with the additional space behind the vanity.
Where storage space was limited before, now the homeowners have both enclosed space under the vanity as well as accessible places to organize their stuff.
James C Schell
jim@jcschell.com
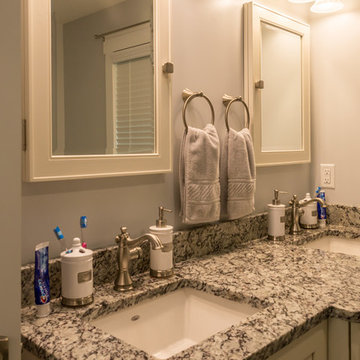
This home sat empty for 15 years, until it became uninhabitable. The new owners inherited it from grandparents, and had us take it down to the foundation, and start from scratch. The spacious-looking interior belies the home’s 800 sq. ft. footprint. With clever straight-through flow, the living room, kitchen, and dining room combine for a relaxed, uncrowded look. A master and second bedroom round out the space. Several clever touches make this a cozy, in-town living space.
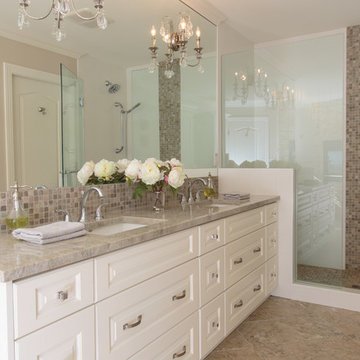
Double Sinks and Oversized Vanity with plenty of drawers for storage.
Storage cubby on shower side of pony wall keeps shampoo bottles neatly tucked away.
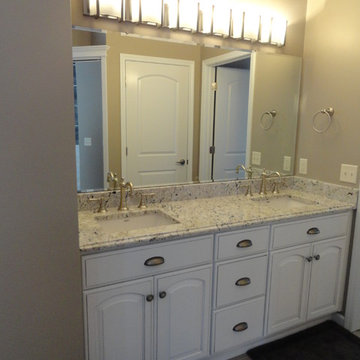
Bertch Kitchens + White with a light black glaze. Delicitus granite Countertops.
他の地域にある低価格の小さなトラディショナルスタイルのおしゃれなマスターバスルーム (アンダーカウンター洗面器、レイズドパネル扉のキャビネット、白いキャビネット、御影石の洗面台、ベージュの壁、磁器タイルの床) の写真
他の地域にある低価格の小さなトラディショナルスタイルのおしゃれなマスターバスルーム (アンダーカウンター洗面器、レイズドパネル扉のキャビネット、白いキャビネット、御影石の洗面台、ベージュの壁、磁器タイルの床) の写真

GC: Ekren Construction
Photo Credit: Tiffany Ringwald
Art: Art House Charlotte
シャーロットにある小さなビーチスタイルのおしゃれなバスルーム (浴槽なし) (シェーカースタイル扉のキャビネット、淡色木目調キャビネット、バリアフリー、分離型トイレ、白いタイル、大理石タイル、ベージュの壁、大理石の床、アンダーカウンター洗面器、珪岩の洗面台、グレーの床、オープンシャワー、グレーの洗面カウンター、トイレ室、洗面台1つ、独立型洗面台、三角天井) の写真
シャーロットにある小さなビーチスタイルのおしゃれなバスルーム (浴槽なし) (シェーカースタイル扉のキャビネット、淡色木目調キャビネット、バリアフリー、分離型トイレ、白いタイル、大理石タイル、ベージュの壁、大理石の床、アンダーカウンター洗面器、珪岩の洗面台、グレーの床、オープンシャワー、グレーの洗面カウンター、トイレ室、洗面台1つ、独立型洗面台、三角天井) の写真

In this whole house remodel all the bathrooms were refreshed. The guest and kids bath both received a new tub, tile surround and shower doors. The vanities were upgraded for more storage. Taj Mahal Quartzite was used for the counter tops. The guest bath has an interesting shaded tile with a Moroccan lamp inspired accent tile. This created a sophisticated guest bathroom. The kids bath has clean white x-large subway tiles with a fun penny tile stripe.
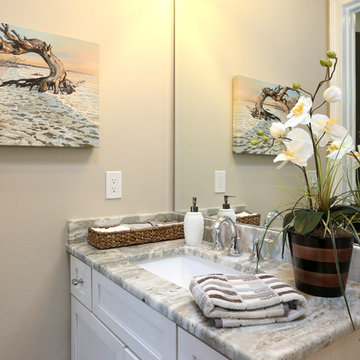
オーランドにある低価格の小さなビーチスタイルのおしゃれなバスルーム (浴槽なし) (シェーカースタイル扉のキャビネット、白いキャビネット、アルコーブ型浴槽、シャワー付き浴槽 、分離型トイレ、ベージュのタイル、セラミックタイル、ベージュの壁、磁器タイルの床、アンダーカウンター洗面器、御影石の洗面台、茶色い床、シャワーカーテン) の写真
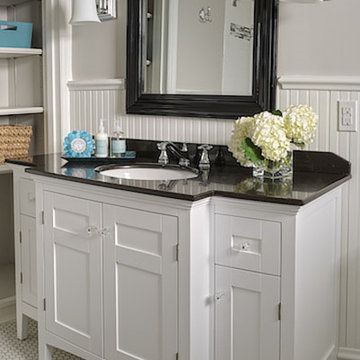
セントルイスにあるお手頃価格の小さなトラディショナルスタイルのおしゃれな浴室 (アンダーカウンター洗面器、家具調キャビネット、白いキャビネット、御影石の洗面台、分離型トイレ、白いタイル、サブウェイタイル、ベージュの壁、モザイクタイル) の写真

Compact Bathroom including space saving Neo-Angle Shower with Custom Neo-Angle Shower Pan. Porcelain white subway tile in the shower stall with a Custom Grey Shower pan. Porcelain Grey floor tile to custom match Shower Pan. Grey built in Vanity cabinets and quartz countertop with an Undermount sink. Also, a two-piece toilet surrounded in white walls.
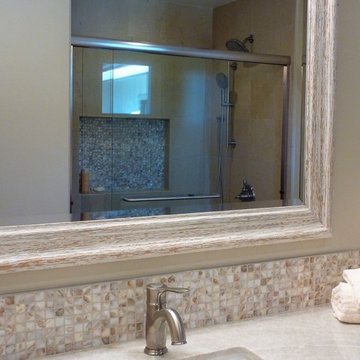
It's amazing how much larger a bathroom can feel when it's brand new! This master bathroom had a functional layout, but was in need of an update! The homeowners wanted something fresh, light, and timeless. The flooring and shower walls are limestone tile, the vanity is stained maple cabinetry with soft close doors and drawers, which pair perfectly with the quartzite countertop, and the shell mosaic backsplash. The plumbing fixtures are brushed nickel, as is the cabinet hardware, and the mirror picks up both the warmth of the tile, and the silver of the fixtures. The same shell mosaic pops in the recessed niche in the shower.
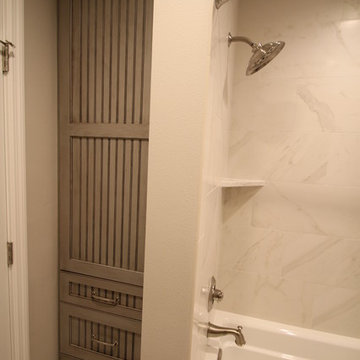
オーランドにある小さなトランジショナルスタイルのおしゃれな浴室 (落し込みパネル扉のキャビネット、中間色木目調キャビネット、アルコーブ型浴槽、シャワー付き浴槽 、白いタイル、石タイル、ベージュの壁、大理石の床、アンダーカウンター洗面器、珪岩の洗面台) の写真
小さな浴室・バスルーム (御影石の洗面台、珪岩の洗面台、横長型シンク、アンダーカウンター洗面器、ベージュの壁) の写真
1