浴室・バスルーム (御影石の洗面台、ラミネートカウンター、赤い壁) の写真
絞り込み:
資材コスト
並び替え:今日の人気順
写真 1〜20 枚目(全 188 枚)
1/5
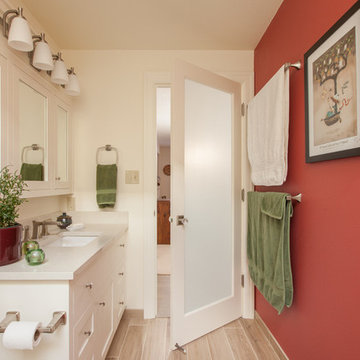
For this small cottage near Bush Park in Salem, we redesigned the kitchen, pantry and laundry room configuration to provide more efficient storage and workspace while keeping the integrity and historical accuracy of the home. In the bathroom we improved the skylight in the shower, installed custom glass doors and set the tile in a herringbone pattern to create an expansive feel that continues to reflect the home’s era. In addition to the kitchen and bathroom remodel, we updated the furnace, created a vibrant custom fireplace mantel in the living room, and rebuilt the front steps and porch overhang.

This homeowner has long since moved away from his family farm but still visits often and thought it was time to fix up this little house that had been neglected for years. He brought home ideas and objects he was drawn to from travels around the world and allowed a team of us to help bring them together in this old family home that housed many generations through the years. What it grew into is not your typical 150 year old NC farm house but the essence is still there and shines through in the original wood and beams in the ceiling and on some of the walls, old flooring, re-purposed objects from the farm and the collection of cherished finds from his travels.
Photos by Tad Davis Photography

This Mission style guest bath accommodated both guest bedrooms and the great room (hence it's rich red theme instead of blue or green.) The Shaker style cabinets are maple with bronze vine/leaf hardware and the mirror is reminiscent of a folk art frame. The shower curtain is a patchwork, mimicking the quilts on the guest beds. The tile floor is new and includes some subtle patterning.
Photo Credit: Robert Thien
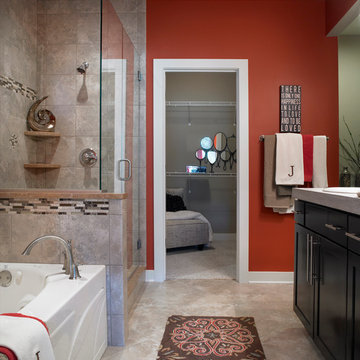
Jagoe Homes, Inc.
Project: Creekside at Deer Valley, Mulberry Craftsman Model Home.
Location: Owensboro, Kentucky. Elevation: Craftsman-C1, Site Number: CSDV 81.

Bathroom in ADU located in in Eagle Rock, CA. Green shower wall tiles with gray mosaic styled shower floor tiles. The clear glass shower has a boarderless frame and is completed with a niche for all of your showering essentials. The shower also provides a shower bench and stainless steel bar for safety and security in the shower area. Recessed lighting located within the shower area.
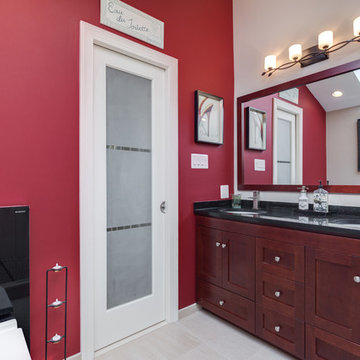
We love when customers aren't afraid to step a little outside the box and try something bold. This bathroom plays it safe in the shower area and then takes a giant leap to the daring with the vibrant red accent wall and modern toilet. The two looks mesh beautifully to provide a perfect balance that anyone would love. Also, notice the stone shower floor that delights the feet with a welcome massage in the mornings. Truly living the good life!
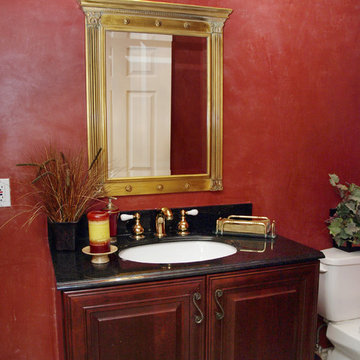
The venetian plaster red walls turned out beautiful in this powder room!
オースティンにある中くらいなトラディショナルスタイルのおしゃれな浴室 (レイズドパネル扉のキャビネット、濃色木目調キャビネット、分離型トイレ、黒いタイル、赤い壁、アンダーカウンター洗面器、大理石タイル、大理石の床、御影石の洗面台) の写真
オースティンにある中くらいなトラディショナルスタイルのおしゃれな浴室 (レイズドパネル扉のキャビネット、濃色木目調キャビネット、分離型トイレ、黒いタイル、赤い壁、アンダーカウンター洗面器、大理石タイル、大理石の床、御影石の洗面台) の写真
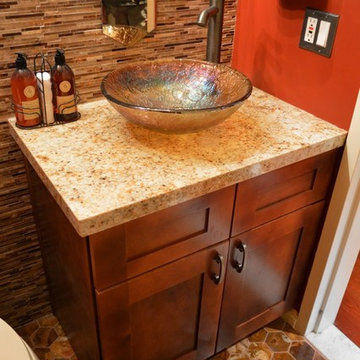
Helen Taylor
サンディエゴにある小さなトランジショナルスタイルのおしゃれなバスルーム (浴槽なし) (ベッセル式洗面器、シェーカースタイル扉のキャビネット、中間色木目調キャビネット、御影石の洗面台、分離型トイレ、赤い壁、モザイクタイル、茶色いタイル) の写真
サンディエゴにある小さなトランジショナルスタイルのおしゃれなバスルーム (浴槽なし) (ベッセル式洗面器、シェーカースタイル扉のキャビネット、中間色木目調キャビネット、御影石の洗面台、分離型トイレ、赤い壁、モザイクタイル、茶色いタイル) の写真
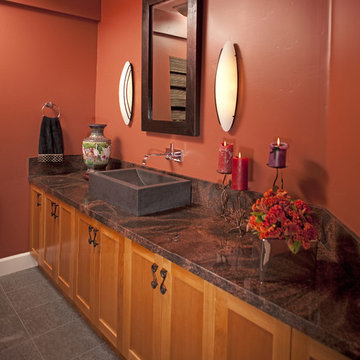
Granite counter top, stone sink, black toilet, sconce lighting by Hubbardton Forge Photo by: Paul Body
サンディエゴにある高級な小さなエクレクティックスタイルのおしゃれな浴室 (シェーカースタイル扉のキャビネット、中間色木目調キャビネット、分離型トイレ、茶色いタイル、磁器タイル、赤い壁、磁器タイルの床、ベッセル式洗面器、御影石の洗面台) の写真
サンディエゴにある高級な小さなエクレクティックスタイルのおしゃれな浴室 (シェーカースタイル扉のキャビネット、中間色木目調キャビネット、分離型トイレ、茶色いタイル、磁器タイル、赤い壁、磁器タイルの床、ベッセル式洗面器、御影石の洗面台) の写真
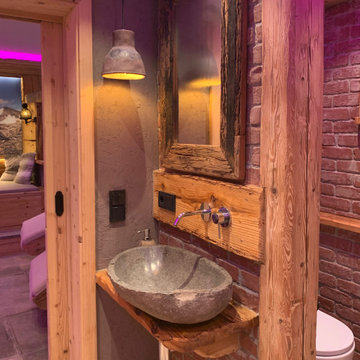
Waschtisch
ミュンヘンにあるラグジュアリーな巨大なラスティックスタイルのおしゃれなサウナ (フラットパネル扉のキャビネット、茶色いキャビネット、大型浴槽、バリアフリー、分離型トイレ、緑のタイル、セラミックタイル、赤い壁、ライムストーンの床、横長型シンク、御影石の洗面台、マルチカラーの床、開き戸のシャワー、ブラウンの洗面カウンター、シャワーベンチ、洗面台1つ、フローティング洗面台、折り上げ天井) の写真
ミュンヘンにあるラグジュアリーな巨大なラスティックスタイルのおしゃれなサウナ (フラットパネル扉のキャビネット、茶色いキャビネット、大型浴槽、バリアフリー、分離型トイレ、緑のタイル、セラミックタイル、赤い壁、ライムストーンの床、横長型シンク、御影石の洗面台、マルチカラーの床、開き戸のシャワー、ブラウンの洗面カウンター、シャワーベンチ、洗面台1つ、フローティング洗面台、折り上げ天井) の写真
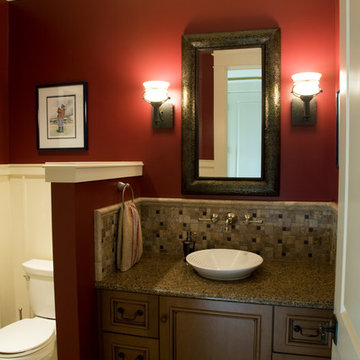
シアトルにある中くらいなトラディショナルスタイルのおしゃれなバスルーム (浴槽なし) (ベッセル式洗面器、インセット扉のキャビネット、濃色木目調キャビネット、御影石の洗面台、分離型トイレ、マルチカラーのタイル、モザイクタイル、赤い壁) の写真
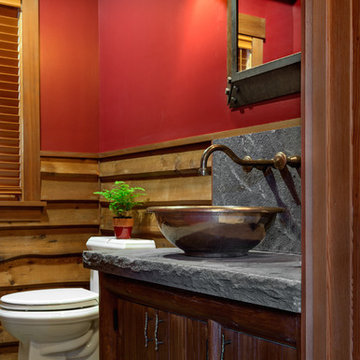
This three-story vacation home for a family of ski enthusiasts features 5 bedrooms and a six-bed bunk room, 5 1/2 bathrooms, kitchen, dining room, great room, 2 wet bars, great room, exercise room, basement game room, office, mud room, ski work room, decks, stone patio with sunken hot tub, garage, and elevator.
The home sits into an extremely steep, half-acre lot that shares a property line with a ski resort and allows for ski-in, ski-out access to the mountain’s 61 trails. This unique location and challenging terrain informed the home’s siting, footprint, program, design, interior design, finishes, and custom made furniture.
Credit: Samyn-D'Elia Architects
Project designed by Franconia interior designer Randy Trainor. She also serves the New Hampshire Ski Country, Lake Regions and Coast, including Lincoln, North Conway, and Bartlett.
For more about Randy Trainor, click here: https://crtinteriors.com/
To learn more about this project, click here: https://crtinteriors.com/ski-country-chic/
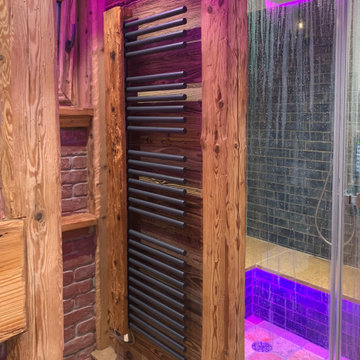
Elektro-Altholzheizkörper
ミュンヘンにあるラグジュアリーな巨大なラスティックスタイルのおしゃれなサウナ (フラットパネル扉のキャビネット、茶色いキャビネット、大型浴槽、バリアフリー、分離型トイレ、緑のタイル、セラミックタイル、赤い壁、ライムストーンの床、横長型シンク、御影石の洗面台、マルチカラーの床、開き戸のシャワー、ブラウンの洗面カウンター、シャワーベンチ、洗面台1つ、フローティング洗面台、折り上げ天井) の写真
ミュンヘンにあるラグジュアリーな巨大なラスティックスタイルのおしゃれなサウナ (フラットパネル扉のキャビネット、茶色いキャビネット、大型浴槽、バリアフリー、分離型トイレ、緑のタイル、セラミックタイル、赤い壁、ライムストーンの床、横長型シンク、御影石の洗面台、マルチカラーの床、開き戸のシャワー、ブラウンの洗面カウンター、シャワーベンチ、洗面台1つ、フローティング洗面台、折り上げ天井) の写真
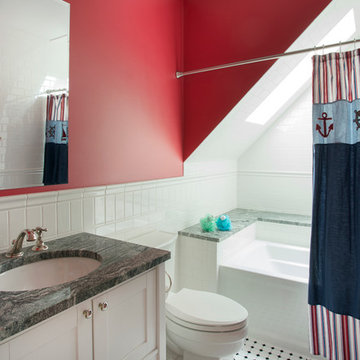
SUNDAYS IN PATTON PARK
This elegant Hamilton, MA home, circa 1885, was constructed with high ceilings, a grand staircase, detailed moldings and stained glass. The character and charm allowed the current owners to overlook the antiquated systems, severely outdated kitchen and dysfunctional floor plan. The house hadn’t been touched in 50+ years but the potential was obvious. Putting their faith in us, we updated the systems, created a true master bath, relocated the pantry, added a half bath in place of the old pantry, installed a new kitchen and reworked the flow, all while maintaining the home’s original character and charm.
Photo by Eric Roth
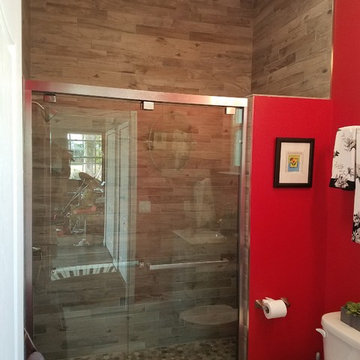
タンパにある中くらいなトランジショナルスタイルのおしゃれなバスルーム (浴槽なし) (グレーのキャビネット、アルコーブ型シャワー、分離型トイレ、ベージュのタイル、磁器タイル、赤い壁、御影石の洗面台、引戸のシャワー、白い洗面カウンター) の写真
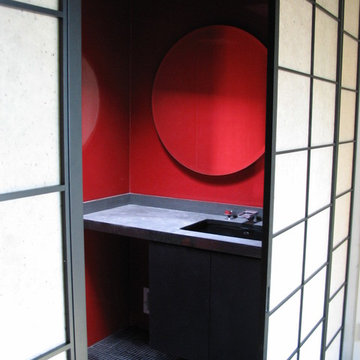
abode Design Solutions
ミネアポリスにあるラグジュアリーな中くらいなコンテンポラリースタイルのおしゃれなバスルーム (浴槽なし) (アンダーカウンター洗面器、フラットパネル扉のキャビネット、グレーのキャビネット、御影石の洗面台、バリアフリー、分離型トイレ、黒いタイル、石タイル、赤い壁、スレートの床) の写真
ミネアポリスにあるラグジュアリーな中くらいなコンテンポラリースタイルのおしゃれなバスルーム (浴槽なし) (アンダーカウンター洗面器、フラットパネル扉のキャビネット、グレーのキャビネット、御影石の洗面台、バリアフリー、分離型トイレ、黒いタイル、石タイル、赤い壁、スレートの床) の写真
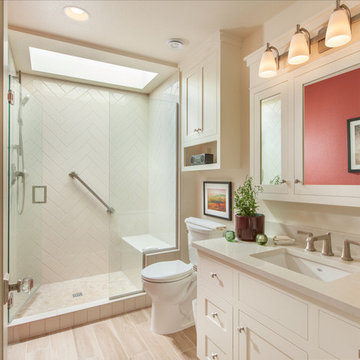
For this small cottage near Bush Park in Salem, we redesigned the kitchen, pantry and laundry room configuration to provide more efficient storage and workspace while keeping the integrity and historical accuracy of the home. In the bathroom we improved the skylight in the shower, installed custom glass doors and set the tile in a herringbone pattern to create an expansive feel that continues to reflect the home’s era. In addition to the kitchen and bathroom remodel, we updated the furnace, created a vibrant custom fireplace mantel in the living room, and rebuilt the front steps and porch overhang.
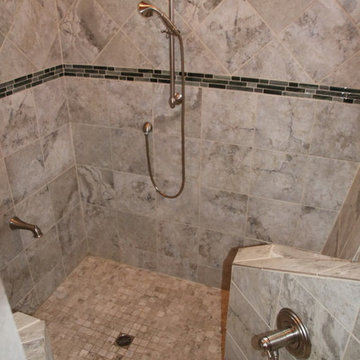
This part of the addition extended the master bath back 2'.
The crawl space was tall enough to create a sunken tub/ shower area that was 21" deep. The total shower was 6'x6'. Once the benches and the steps were in the base was about 4'x4'.
Schluter shower pan system was used including the special drain.
Photos by David Tyson
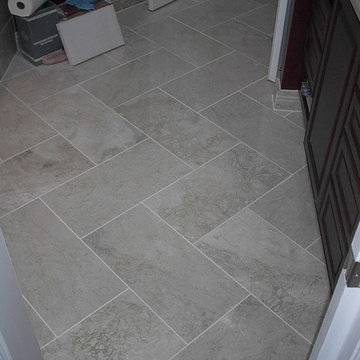
The Client needed to update & redesign their old bathroom into a better use of space. This photo shows the main floor area with the "Herringbone" pattern.
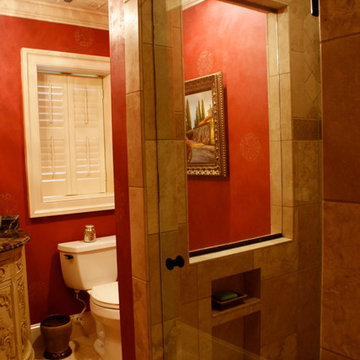
Picture window shower with a beautiful freestanding vanity
アトランタにある小さなトラディショナルスタイルのおしゃれな浴室 (アンダーカウンター洗面器、家具調キャビネット、淡色木目調キャビネット、御影石の洗面台、アルコーブ型シャワー、一体型トイレ 、ベージュのタイル、石タイル、赤い壁、磁器タイルの床) の写真
アトランタにある小さなトラディショナルスタイルのおしゃれな浴室 (アンダーカウンター洗面器、家具調キャビネット、淡色木目調キャビネット、御影石の洗面台、アルコーブ型シャワー、一体型トイレ 、ベージュのタイル、石タイル、赤い壁、磁器タイルの床) の写真
浴室・バスルーム (御影石の洗面台、ラミネートカウンター、赤い壁) の写真
1