浴室・バスルーム (ガラスの洗面台、茶色いキャビネット、アルコーブ型シャワー、オープン型シャワー) の写真
絞り込み:
資材コスト
並び替え:今日の人気順
写真 1〜20 枚目(全 38 枚)
1/5

Clean lines and natural elements are the focus in this master bathroom. The free-standing tub takes center stage next to the open shower, separated by a glass wall. On the right is one of two vanities, with a make-up area adjacent. Across the room is the other vanity. The countertops are constructed of a compressed white glass counter slab. The natural look to the stone floors and walls are all porcelain, so upkeep is easy.

For a young family of four in Oakland’s Redwood Heights neighborhood we remodeled and enlarged one bathroom and created a second bathroom at the rear of the existing garage. This family of four was outgrowing their home but loved their neighborhood. They needed a larger bathroom and also needed a second bath on a different level to accommodate the fact that the mother gets ready for work hours before the others usually get out of bed. For the hard-working Mom, we created a new bathroom in the garage level, with luxurious finishes and fixtures to reward her for being the primary bread-winner in the family. Based on a circle/bubble theme we created a feature wall of circular tiles from Porcelanosa on the back wall of the shower and a used a round Electric Mirror at the vanity. Other luxury features of the downstairs bath include a Fanini MilanoSlim shower system, floating lacquer vanity and custom built in cabinets. For the upstairs bathroom, we enlarged the room by borrowing space from the adjacent closets. Features include a rectangular Electric Mirror, custom vanity and cabinets, wall-hung Duravit toilet and glass finger tiles.

This eclectic bathroom gives funky industrial hotel vibes. The black fittings and fixtures give an industrial feel. Loving the re-purposed furniture to create the vanity here. The wall-hung toilet is great for ease of cleaning too. The colour of the subway tiles is divine and connects so nicely to the wall paper tones.
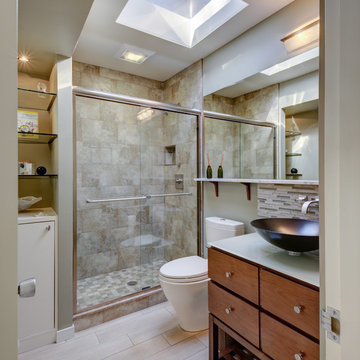
デトロイトにあるミッドセンチュリースタイルのおしゃれなバスルーム (浴槽なし) (フラットパネル扉のキャビネット、茶色いキャビネット、アルコーブ型シャワー、一体型トイレ 、ベージュのタイル、ベージュの壁、ベッセル式洗面器、ガラスの洗面台、ベージュの床、引戸のシャワー、白い洗面カウンター) の写真
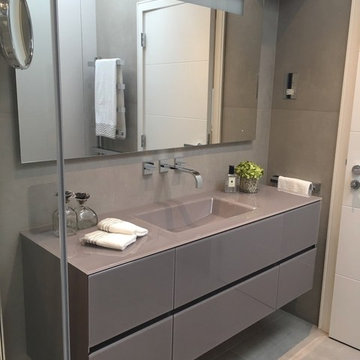
This beautiful roof flat in Mayfair is totally refurbished and decorated with a refined luxury concept. Neutral colour scheme is cheered up with mustard yellow and deep blue accents. Rustic wood flooring, textured wallpapers, roller blinds with treated fabrics and chevron tiles in bathrooms are some of the key decorative features that make this modern flat a truly unique interior.
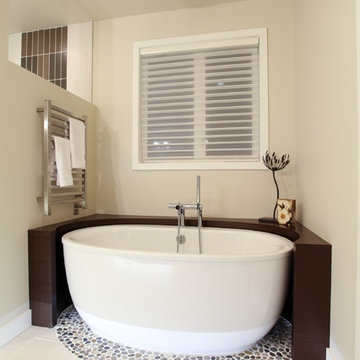
カルガリーにある広いトランジショナルスタイルのおしゃれな浴室 (ベッセル式洗面器、フラットパネル扉のキャビネット、茶色いキャビネット、ガラスの洗面台、置き型浴槽、アルコーブ型シャワー、分離型トイレ、白いタイル、セラミックタイル、白い壁、セラミックタイルの床) の写真
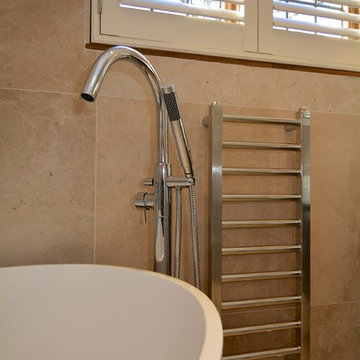
Tricia Carroll Designs
ハンプシャーにあるラグジュアリーな小さなコンテンポラリースタイルのおしゃれなマスターバスルーム (ガラス扉のキャビネット、茶色いキャビネット、置き型浴槽、オープン型シャワー、壁掛け式トイレ、ベージュのタイル、石タイル、ライムストーンの床、コンソール型シンク、ガラスの洗面台) の写真
ハンプシャーにあるラグジュアリーな小さなコンテンポラリースタイルのおしゃれなマスターバスルーム (ガラス扉のキャビネット、茶色いキャビネット、置き型浴槽、オープン型シャワー、壁掛け式トイレ、ベージュのタイル、石タイル、ライムストーンの床、コンソール型シンク、ガラスの洗面台) の写真
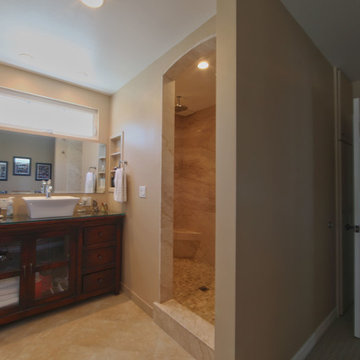
Master bathroom vanity at Master Bedroom Suite
ロサンゼルスにある小さなコンテンポラリースタイルのおしゃれなマスターバスルーム (ベッセル式洗面器、家具調キャビネット、茶色いキャビネット、ガラスの洗面台、オープン型シャワー、ベージュのタイル、石タイル、ベージュの壁、トラバーチンの床) の写真
ロサンゼルスにある小さなコンテンポラリースタイルのおしゃれなマスターバスルーム (ベッセル式洗面器、家具調キャビネット、茶色いキャビネット、ガラスの洗面台、オープン型シャワー、ベージュのタイル、石タイル、ベージュの壁、トラバーチンの床) の写真
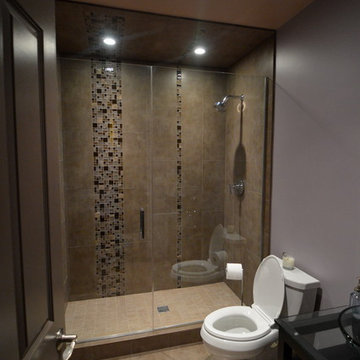
Karen Morrison
シカゴにある中くらいなおしゃれなバスルーム (浴槽なし) (ベッセル式洗面器、オープンシェルフ、茶色いキャビネット、ガラスの洗面台、アルコーブ型シャワー、分離型トイレ、茶色いタイル、磁器タイル、紫の壁、磁器タイルの床) の写真
シカゴにある中くらいなおしゃれなバスルーム (浴槽なし) (ベッセル式洗面器、オープンシェルフ、茶色いキャビネット、ガラスの洗面台、アルコーブ型シャワー、分離型トイレ、茶色いタイル、磁器タイル、紫の壁、磁器タイルの床) の写真
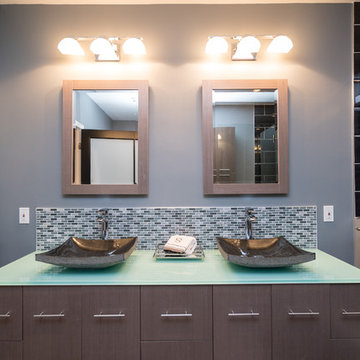
Vessel sinks are the latest trend in bathroom updates. This bathroom in Baltimore, Maryland highlights a beautiful mix of tile work as well! For more inspiration, visit VKB Kitchen & Bath for your remodel project or call us at (410) 290-9099.
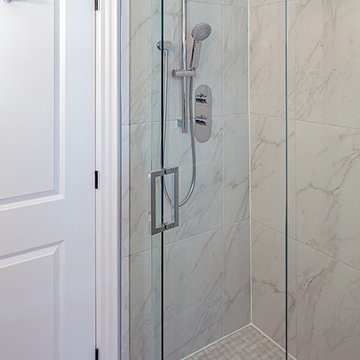
Peter Sellar - photoklik.com
トロントにあるお手頃価格の中くらいなトランジショナルスタイルのおしゃれな子供用バスルーム (シェーカースタイル扉のキャビネット、茶色いキャビネット、アルコーブ型シャワー、ベージュの壁、磁器タイルの床、横長型シンク、ガラスの洗面台、グレーの床、引戸のシャワー) の写真
トロントにあるお手頃価格の中くらいなトランジショナルスタイルのおしゃれな子供用バスルーム (シェーカースタイル扉のキャビネット、茶色いキャビネット、アルコーブ型シャワー、ベージュの壁、磁器タイルの床、横長型シンク、ガラスの洗面台、グレーの床、引戸のシャワー) の写真
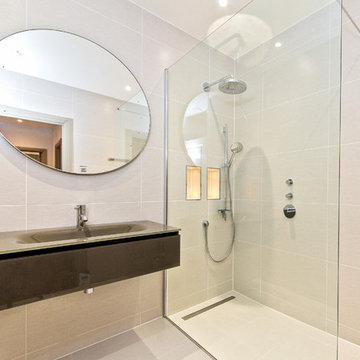
Cassidy & Tate
ロンドンにあるラグジュアリーな広いコンテンポラリースタイルのおしゃれな子供用バスルーム (ガラス扉のキャビネット、茶色いキャビネット、オープン型シャワー、壁掛け式トイレ、ベージュのタイル、セラミックタイル、ベージュの壁、セラミックタイルの床、壁付け型シンク、ガラスの洗面台) の写真
ロンドンにあるラグジュアリーな広いコンテンポラリースタイルのおしゃれな子供用バスルーム (ガラス扉のキャビネット、茶色いキャビネット、オープン型シャワー、壁掛け式トイレ、ベージュのタイル、セラミックタイル、ベージュの壁、セラミックタイルの床、壁付け型シンク、ガラスの洗面台) の写真
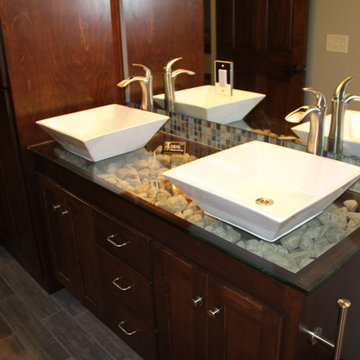
他の地域にある中くらいなトランジショナルスタイルのおしゃれなマスターバスルーム (ベッセル式洗面器、家具調キャビネット、茶色いキャビネット、ガラスの洗面台、アルコーブ型シャワー、分離型トイレ、グレーのタイル、磁器タイル、グレーの壁、磁器タイルの床) の写真
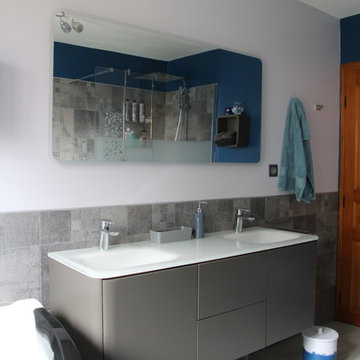
La fonction double vasque a été gardée, pour autant l'espace est très nettement allégé. Le large miroir contribue à cette sensation d'espace.
La porte en chêne doré a été ensuite peinte en bleu pour se fondre dans le mur.
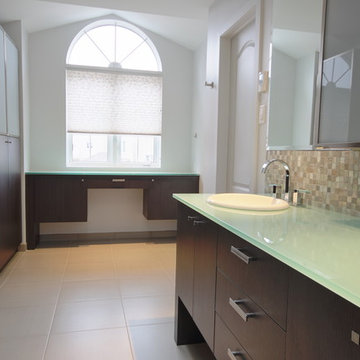
オタワにある高級な中くらいなコンテンポラリースタイルのおしゃれなマスターバスルーム (オーバーカウンターシンク、フラットパネル扉のキャビネット、茶色いキャビネット、ガラスの洗面台、アルコーブ型シャワー、マルチカラーのタイル、モザイクタイル、白い壁、磁器タイルの床) の写真
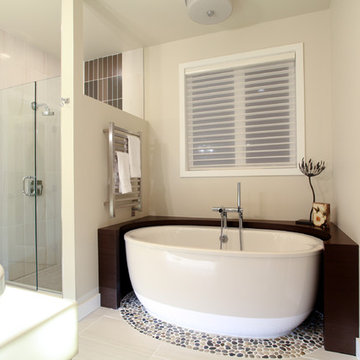
カルガリーにある広いトランジショナルスタイルのおしゃれな浴室 (ベッセル式洗面器、フラットパネル扉のキャビネット、茶色いキャビネット、ガラスの洗面台、置き型浴槽、アルコーブ型シャワー、分離型トイレ、白いタイル、セラミックタイル、白い壁、セラミックタイルの床) の写真
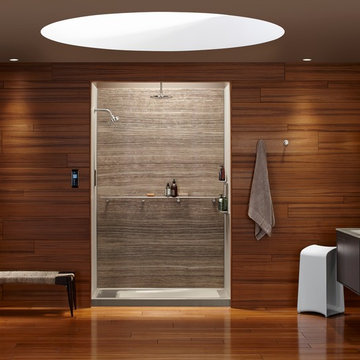
カルガリーにある広いコンテンポラリースタイルのおしゃれなマスターバスルーム (フラットパネル扉のキャビネット、茶色いキャビネット、アルコーブ型シャワー、茶色いタイル、磁器タイル、茶色い壁、濃色無垢フローリング、アンダーカウンター洗面器、ガラスの洗面台、茶色い床) の写真
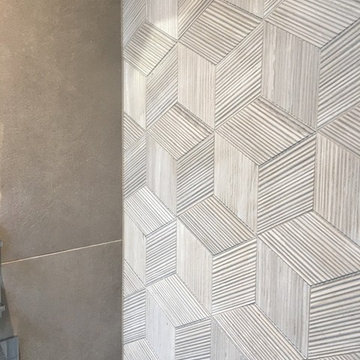
This beautiful roof flat in Mayfair is totally refurbished and decorated with a refined luxury concept. Neutral colour scheme is cheered up with mustard yellow and deep blue accents. Rustic wood flooring, textured wallpapers, roller blinds with treated fabrics and chevron tiles in bathrooms are some of the key decorative features that make this modern flat a truly unique interior.
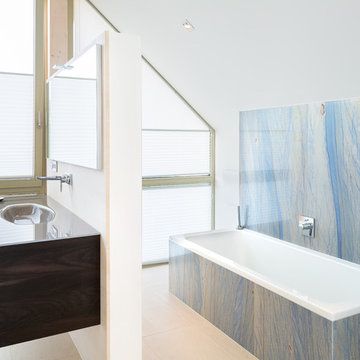
Philipp Stickel, http://neochic.de
シュトゥットガルトにある高級な中くらいなコンテンポラリースタイルのおしゃれなマスターバスルーム (フラットパネル扉のキャビネット、茶色いキャビネット、ドロップイン型浴槽、オープン型シャワー、青いタイル、大理石タイル、ガラスの洗面台、ベージュの床、オープンシャワー、グレーの洗面カウンター、白い壁、一体型シンク) の写真
シュトゥットガルトにある高級な中くらいなコンテンポラリースタイルのおしゃれなマスターバスルーム (フラットパネル扉のキャビネット、茶色いキャビネット、ドロップイン型浴槽、オープン型シャワー、青いタイル、大理石タイル、ガラスの洗面台、ベージュの床、オープンシャワー、グレーの洗面カウンター、白い壁、一体型シンク) の写真
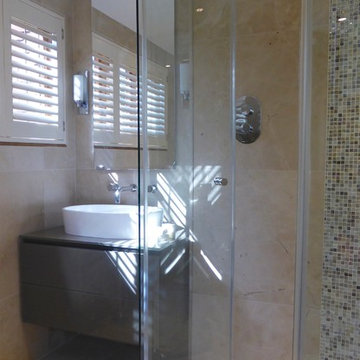
Tricia Carroll Designs
ハンプシャーにあるラグジュアリーな小さなコンテンポラリースタイルのおしゃれなマスターバスルーム (ガラス扉のキャビネット、茶色いキャビネット、置き型浴槽、オープン型シャワー、壁掛け式トイレ、ベージュのタイル、石タイル、ライムストーンの床、コンソール型シンク、ガラスの洗面台) の写真
ハンプシャーにあるラグジュアリーな小さなコンテンポラリースタイルのおしゃれなマスターバスルーム (ガラス扉のキャビネット、茶色いキャビネット、置き型浴槽、オープン型シャワー、壁掛け式トイレ、ベージュのタイル、石タイル、ライムストーンの床、コンソール型シンク、ガラスの洗面台) の写真
浴室・バスルーム (ガラスの洗面台、茶色いキャビネット、アルコーブ型シャワー、オープン型シャワー) の写真
1