広いマスターバスルーム・バスルーム (ガラスの洗面台、青い洗面カウンター、白い洗面カウンター) の写真
絞り込み:
資材コスト
並び替え:今日の人気順
写真 1〜20 枚目(全 150 枚)
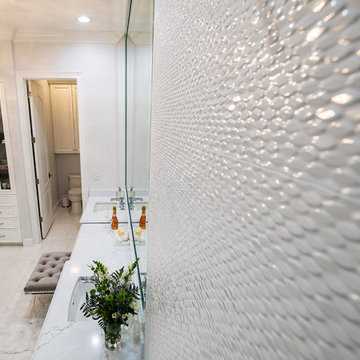
The way the light plays off this wall tile is stunning.
タンパにあるラグジュアリーな広いトランジショナルスタイルのおしゃれなマスターバスルーム (レイズドパネル扉のキャビネット、白いキャビネット、ドロップイン型浴槽、ダブルシャワー、一体型トイレ 、白いタイル、磁器タイル、グレーの壁、大理石の床、アンダーカウンター洗面器、ガラスの洗面台、白い床、開き戸のシャワー、白い洗面カウンター) の写真
タンパにあるラグジュアリーな広いトランジショナルスタイルのおしゃれなマスターバスルーム (レイズドパネル扉のキャビネット、白いキャビネット、ドロップイン型浴槽、ダブルシャワー、一体型トイレ 、白いタイル、磁器タイル、グレーの壁、大理石の床、アンダーカウンター洗面器、ガラスの洗面台、白い床、開き戸のシャワー、白い洗面カウンター) の写真
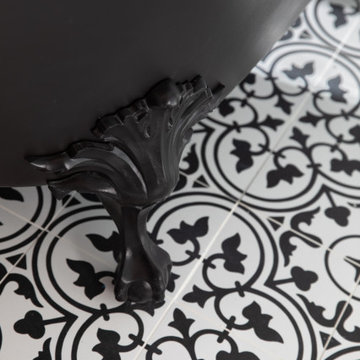
The claw-foot tub, popular in the late 19th and early 20th centuries, can be used in both antique and modern bathroom designs today.
The floor tile and tub add nostalgia and authenticity to the contemporary space.
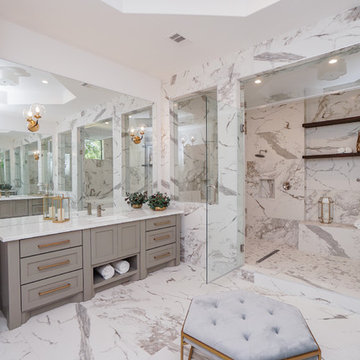
ヒューストンにある高級な広いトランジショナルスタイルのおしゃれなマスターバスルーム (シェーカースタイル扉のキャビネット、グレーのキャビネット、置き型浴槽、シャワー付き浴槽 、分離型トイレ、白いタイル、磁器タイル、白い壁、磁器タイルの床、アンダーカウンター洗面器、ガラスの洗面台、白い床、開き戸のシャワー、白い洗面カウンター) の写真

Clean lines and natural elements are the focus in this master bathroom. The free-standing tub takes center stage next to the open shower, separated by a glass wall. On the right is one of two vanities, with a make-up area adjacent. Across the room is the other vanity. The countertops are constructed of a compressed white glass counter slab. The natural look to the stone floors and walls are all porcelain, so upkeep is easy.
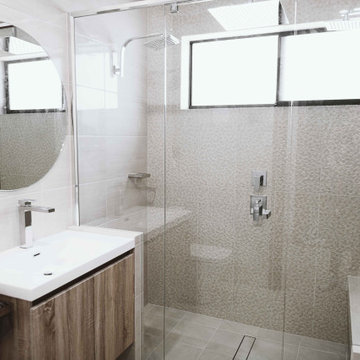
The round mirror breaks up the squared features of the bathroom.
アデレードにある高級な広いモダンスタイルのおしゃれなマスターバスルーム (フラットパネル扉のキャビネット、淡色木目調キャビネット、ダブルシャワー、分離型トイレ、ベージュのタイル、セラミックタイル、ベージュの壁、セメントタイルの床、一体型シンク、ガラスの洗面台、グレーの床、開き戸のシャワー、白い洗面カウンター、シャワーベンチ、洗面台1つ、フローティング洗面台、折り上げ天井) の写真
アデレードにある高級な広いモダンスタイルのおしゃれなマスターバスルーム (フラットパネル扉のキャビネット、淡色木目調キャビネット、ダブルシャワー、分離型トイレ、ベージュのタイル、セラミックタイル、ベージュの壁、セメントタイルの床、一体型シンク、ガラスの洗面台、グレーの床、開き戸のシャワー、白い洗面カウンター、シャワーベンチ、洗面台1つ、フローティング洗面台、折り上げ天井) の写真

Transitional Master Bath with Freestanding Tub
ニューヨークにある広いトランジショナルスタイルのおしゃれなマスターバスルーム (家具調キャビネット、淡色木目調キャビネット、置き型浴槽、バリアフリー、磁器タイルの床、アンダーカウンター洗面器、ガラスの洗面台、オープンシャワー、白い洗面カウンター、洗面台2つ、造り付け洗面台、白いタイル、セラミックタイル、マルチカラーの壁、ベージュの床、壁紙、分離型トイレ、シャワーベンチ) の写真
ニューヨークにある広いトランジショナルスタイルのおしゃれなマスターバスルーム (家具調キャビネット、淡色木目調キャビネット、置き型浴槽、バリアフリー、磁器タイルの床、アンダーカウンター洗面器、ガラスの洗面台、オープンシャワー、白い洗面カウンター、洗面台2つ、造り付け洗面台、白いタイル、セラミックタイル、マルチカラーの壁、ベージュの床、壁紙、分離型トイレ、シャワーベンチ) の写真
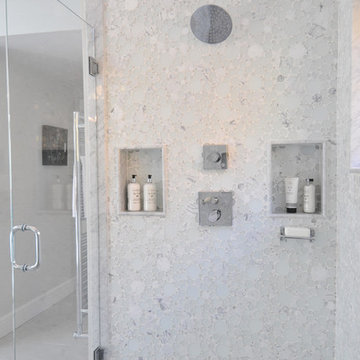
Photo Credit: Betsy Bassett
ボストンにある高級な広いコンテンポラリースタイルのおしゃれなマスターバスルーム (青いキャビネット、置き型浴槽、一体型トイレ 、白いタイル、ガラスタイル、一体型シンク、ガラスの洗面台、ベージュの床、開き戸のシャワー、青い洗面カウンター、フラットパネル扉のキャビネット、アルコーブ型シャワー、グレーの壁、磁器タイルの床) の写真
ボストンにある高級な広いコンテンポラリースタイルのおしゃれなマスターバスルーム (青いキャビネット、置き型浴槽、一体型トイレ 、白いタイル、ガラスタイル、一体型シンク、ガラスの洗面台、ベージュの床、開き戸のシャワー、青い洗面カウンター、フラットパネル扉のキャビネット、アルコーブ型シャワー、グレーの壁、磁器タイルの床) の写真
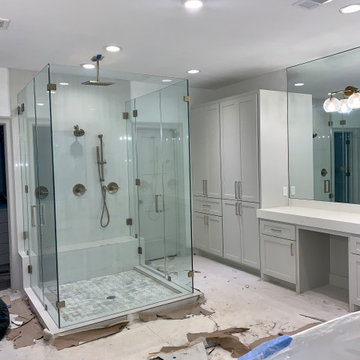
What a beautiful shower. The 24 x 48 porcelain tile wall appears to be a porcelain slab. The gold plumbing fixtures I like as well as the his and her gold shower entry handles just add to the beauty. Of course we must point out the shower seat.

Grey Bathroom in Storrington, West Sussex
Contemporary grey furniture and tiling combine with natural wood accents for this sizeable en-suite in Storrington.
The Brief
This Storrington client had a plan to remove a dividing wall between a family bathroom and an existing en-suite to make a sizeable and luxurious new en-suite.
The design idea for the resulting en-suite space was to include a walk-in shower and separate bathing area, with a layout to make the most of natural light. A modern grey theme was preferred with a softening accent colour.
Design Elements
Removing the dividing wall created a long space with plenty of layout options.
After contemplating multiple designs, it was decided the bathing and showering areas should be at opposite ends of the room to create separation within the space.
To create the modern, high-impact theme required, large format grey tiles have been utilised in harmony with a wood-effect accent tile, which feature at opposite ends of the en-suite.
The furniture has been chosen to compliment the modern theme, with a curved Pelipal Cassca unit opted for in a Steel Grey Metallic finish. A matching three-door mirrored unit has provides extra storage for this client, plus it is also equipped with useful LED downlighting.
Special Inclusions
Plenty of additional storage has been made available through the use of built-in niches. These are useful for showering and bathing essentials, as well as a nice place to store decorative items. These niches have been equipped with small downlights to create an alluring ambience.
A spacious walk-in shower has been opted for, which is equipped with a chrome enclosure from British supplier Crosswater. The enclosure combines well with chrome brassware has been used elsewhere in the room from suppliers Saneux and Vado.
Project Highlight
The bathing area of this en-suite is a soothing focal point of this renovation.
It has been placed centrally to the feature wall, in which a built-in niche has been included with discrete downlights. Green accents, natural decorative items, and chrome brassware combines really well at this end of the room.
The End Result
The end result is a completely transformed en-suite bathroom, unrecognisable from the two separate rooms that existed here before. A modern theme is consistent throughout the design, which makes use of natural highlights and inventive storage areas.
Discover how our expert designers can transform your own bathroom with a free design appointment and quotation. Arrange a free appointment in showroom or online.
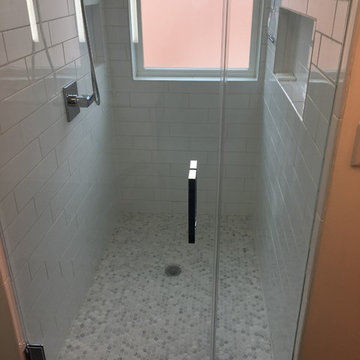
シャーロットにある広いモダンスタイルのおしゃれなマスターバスルーム (アルコーブ型シャワー、白いタイル、サブウェイタイル、スレートの床、一体型シンク、黒い床、開き戸のシャワー、フラットパネル扉のキャビネット、白いキャビネット、分離型トイレ、白い壁、ガラスの洗面台、白い洗面カウンター) の写真
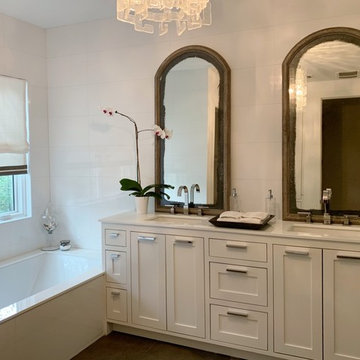
A much-needed update brought this master bath to a light, airy space that included inset cabinet doors for a contemporary and modern feel. The shower is spacious with a rainhead and dual controls, and overhead lighting includes a contemporary chandelier to add a one-of-a-kind feel.
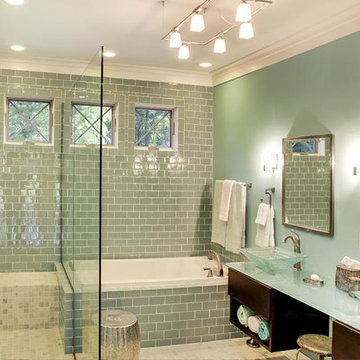
他の地域にある広いトランジショナルスタイルのおしゃれなマスターバスルーム (フラットパネル扉のキャビネット、濃色木目調キャビネット、ドロップイン型浴槽、コーナー設置型シャワー、グレーのタイル、サブウェイタイル、グレーの壁、ベッセル式洗面器、ガラスの洗面台、グレーの床、オープンシャワー、青い洗面カウンター) の写真
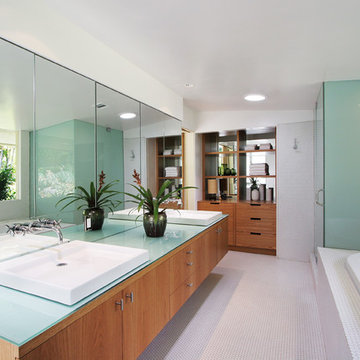
ロサンゼルスにある広いコンテンポラリースタイルのおしゃれなマスターバスルーム (フラットパネル扉のキャビネット、中間色木目調キャビネット、ドロップイン型浴槽、コーナー設置型シャワー、白いタイル、モザイクタイル、白い壁、モザイクタイル、ベッセル式洗面器、ガラスの洗面台、開き戸のシャワー、白い床、青い洗面カウンター) の写真
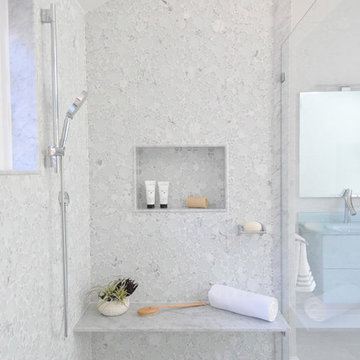
Photo Credit: Betsy Bassett
ボストンにある高級な広いコンテンポラリースタイルのおしゃれなマスターバスルーム (青いキャビネット、置き型浴槽、一体型トイレ 、白いタイル、ガラスタイル、一体型シンク、ガラスの洗面台、ベージュの床、開き戸のシャワー、青い洗面カウンター、フラットパネル扉のキャビネット、アルコーブ型シャワー、グレーの壁、磁器タイルの床) の写真
ボストンにある高級な広いコンテンポラリースタイルのおしゃれなマスターバスルーム (青いキャビネット、置き型浴槽、一体型トイレ 、白いタイル、ガラスタイル、一体型シンク、ガラスの洗面台、ベージュの床、開き戸のシャワー、青い洗面カウンター、フラットパネル扉のキャビネット、アルコーブ型シャワー、グレーの壁、磁器タイルの床) の写真
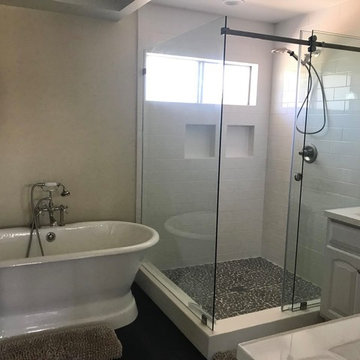
オレンジカウンティにある高級な広いトランジショナルスタイルのおしゃれなマスターバスルーム (レイズドパネル扉のキャビネット、白いキャビネット、置き型浴槽、コーナー設置型シャワー、白いタイル、セラミックタイル、ベージュの壁、濃色無垢フローリング、一体型シンク、ガラスの洗面台、茶色い床、引戸のシャワー、白い洗面カウンター) の写真
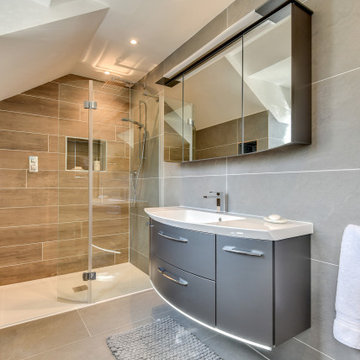
Grey Bathroom in Storrington, West Sussex
Contemporary grey furniture and tiling combine with natural wood accents for this sizeable en-suite in Storrington.
The Brief
This Storrington client had a plan to remove a dividing wall between a family bathroom and an existing en-suite to make a sizeable and luxurious new en-suite.
The design idea for the resulting en-suite space was to include a walk-in shower and separate bathing area, with a layout to make the most of natural light. A modern grey theme was preferred with a softening accent colour.
Design Elements
Removing the dividing wall created a long space with plenty of layout options.
After contemplating multiple designs, it was decided the bathing and showering areas should be at opposite ends of the room to create separation within the space.
To create the modern, high-impact theme required, large format grey tiles have been utilised in harmony with a wood-effect accent tile, which feature at opposite ends of the en-suite.
The furniture has been chosen to compliment the modern theme, with a curved Pelipal Cassca unit opted for in a Steel Grey Metallic finish. A matching three-door mirrored unit has provides extra storage for this client, plus it is also equipped with useful LED downlighting.
Special Inclusions
Plenty of additional storage has been made available through the use of built-in niches. These are useful for showering and bathing essentials, as well as a nice place to store decorative items. These niches have been equipped with small downlights to create an alluring ambience.
A spacious walk-in shower has been opted for, which is equipped with a chrome enclosure from British supplier Crosswater. The enclosure combines well with chrome brassware has been used elsewhere in the room from suppliers Saneux and Vado.
Project Highlight
The bathing area of this en-suite is a soothing focal point of this renovation.
It has been placed centrally to the feature wall, in which a built-in niche has been included with discrete downlights. Green accents, natural decorative items, and chrome brassware combines really well at this end of the room.
The End Result
The end result is a completely transformed en-suite bathroom, unrecognisable from the two separate rooms that existed here before. A modern theme is consistent throughout the design, which makes use of natural highlights and inventive storage areas.
Discover how our expert designers can transform your own bathroom with a free design appointment and quotation. Arrange a free appointment in showroom or online.

Custom Built Shower niche for client. All the shower fixtures are controlled by this digital interface from Kohler's DTV+.
タンパにあるラグジュアリーな広いトランジショナルスタイルのおしゃれなマスターバスルーム (レイズドパネル扉のキャビネット、白いキャビネット、ドロップイン型浴槽、ダブルシャワー、一体型トイレ 、白いタイル、磁器タイル、グレーの壁、大理石の床、アンダーカウンター洗面器、ガラスの洗面台、白い床、開き戸のシャワー、白い洗面カウンター) の写真
タンパにあるラグジュアリーな広いトランジショナルスタイルのおしゃれなマスターバスルーム (レイズドパネル扉のキャビネット、白いキャビネット、ドロップイン型浴槽、ダブルシャワー、一体型トイレ 、白いタイル、磁器タイル、グレーの壁、大理石の床、アンダーカウンター洗面器、ガラスの洗面台、白い床、開き戸のシャワー、白い洗面カウンター) の写真
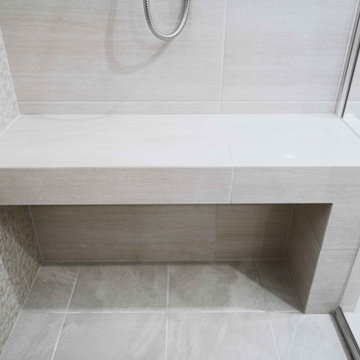
Shower bench, a feature in the large shower.
アデレードにある高級な広いモダンスタイルのおしゃれなマスターバスルーム (フラットパネル扉のキャビネット、淡色木目調キャビネット、ダブルシャワー、分離型トイレ、ベージュのタイル、セラミックタイル、ベージュの壁、セメントタイルの床、一体型シンク、ガラスの洗面台、グレーの床、開き戸のシャワー、白い洗面カウンター、シャワーベンチ、洗面台1つ、フローティング洗面台、折り上げ天井) の写真
アデレードにある高級な広いモダンスタイルのおしゃれなマスターバスルーム (フラットパネル扉のキャビネット、淡色木目調キャビネット、ダブルシャワー、分離型トイレ、ベージュのタイル、セラミックタイル、ベージュの壁、セメントタイルの床、一体型シンク、ガラスの洗面台、グレーの床、開き戸のシャワー、白い洗面カウンター、シャワーベンチ、洗面台1つ、フローティング洗面台、折り上げ天井) の写真
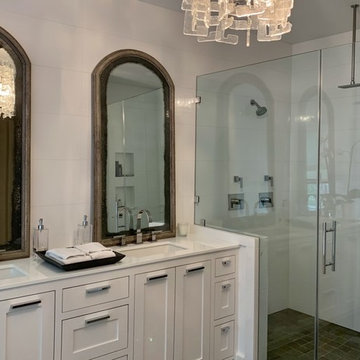
A much-needed update brought this master bath to a light, airy space that included inset cabinet doors for a contemporary and modern feel. The shower is spacious with a rainhead and dual controls, and overhead lighting includes a contemporary chandelier to add a one-of-a-kind feel.
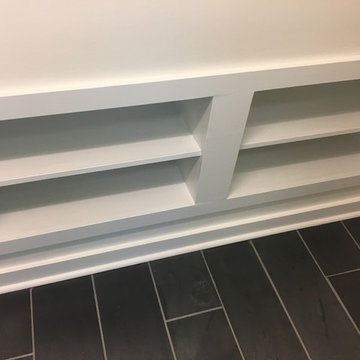
シャーロットにある広いモダンスタイルのおしゃれなマスターバスルーム (フラットパネル扉のキャビネット、白いキャビネット、アルコーブ型シャワー、分離型トイレ、白いタイル、サブウェイタイル、白い壁、スレートの床、一体型シンク、ガラスの洗面台、黒い床、開き戸のシャワー、白い洗面カウンター) の写真
広いマスターバスルーム・バスルーム (ガラスの洗面台、青い洗面カウンター、白い洗面カウンター) の写真
1