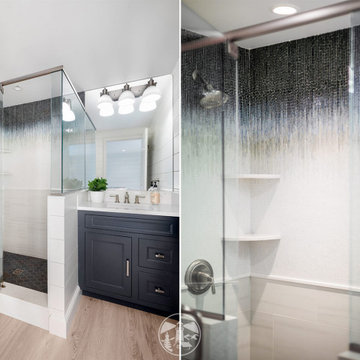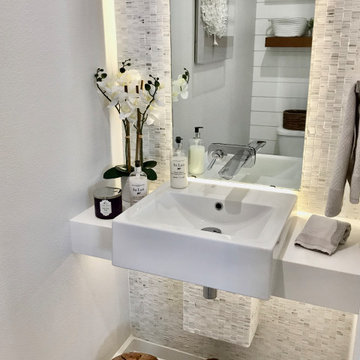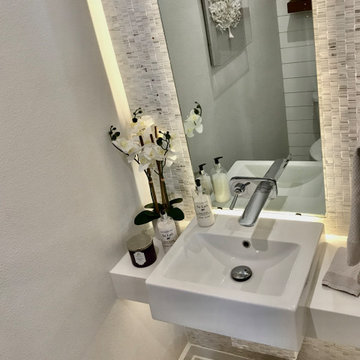浴室・バスルーム (クオーツストーンの洗面台、モザイクタイル、塗装板張りの壁) の写真
絞り込み:
資材コスト
並び替え:今日の人気順
写真 1〜4 枚目(全 4 枚)
1/4

This lakehouse master bath vanity features a unique Bonewood stain on Hickory from Grabill Cabinets. Builder: Insignia Custom Homes; Interior Designer: Francesca Owings Interior Design; Cabinetry: Grabill Cabinets; Photography: Tippett Photo

The finished space under the garage is an ocean lovers dream. The coastal design style is inspired by the client’s Nantucket vacations. The floor plan includes a living room, galley kitchen, guest bedroom and full guest bathroom.
Coastal decor elements include shiplap walls, sand colored luxury plank flooring, waterfall mosaic tiled shower and blue bathroom vanity.

Powder Room retrofit, featuring floating countertop with integrated sink, floor to ceiling marble mosaic back-wall and vertical LED floating mirror.
オーランドにある低価格の小さなコンテンポラリースタイルのおしゃれなバスルーム (浴槽なし) (一体型トイレ 、白いタイル、モザイクタイル、一体型シンク、クオーツストーンの洗面台、白い洗面カウンター、洗面台1つ、フローティング洗面台、塗装板張りの壁) の写真
オーランドにある低価格の小さなコンテンポラリースタイルのおしゃれなバスルーム (浴槽なし) (一体型トイレ 、白いタイル、モザイクタイル、一体型シンク、クオーツストーンの洗面台、白い洗面カウンター、洗面台1つ、フローティング洗面台、塗装板張りの壁) の写真

Powder Room retrofit, featuring floating countertop with integrated sink, floor to ceiling marble mosaic back-wall and vertical LED floating mirror.
オーランドにある低価格の小さなコンテンポラリースタイルのおしゃれなバスルーム (浴槽なし) (一体型トイレ 、白いタイル、モザイクタイル、グレーの壁、一体型シンク、クオーツストーンの洗面台、白い洗面カウンター、洗面台1つ、フローティング洗面台、塗装板張りの壁) の写真
オーランドにある低価格の小さなコンテンポラリースタイルのおしゃれなバスルーム (浴槽なし) (一体型トイレ 、白いタイル、モザイクタイル、グレーの壁、一体型シンク、クオーツストーンの洗面台、白い洗面カウンター、洗面台1つ、フローティング洗面台、塗装板張りの壁) の写真
浴室・バスルーム (クオーツストーンの洗面台、モザイクタイル、塗装板張りの壁) の写真
1