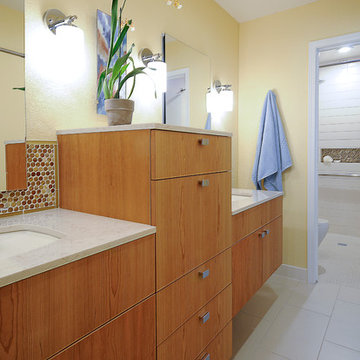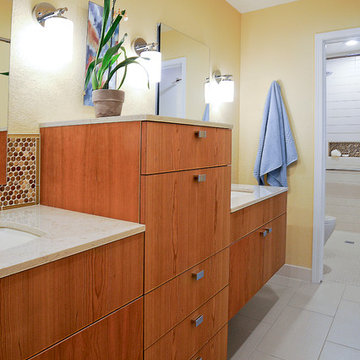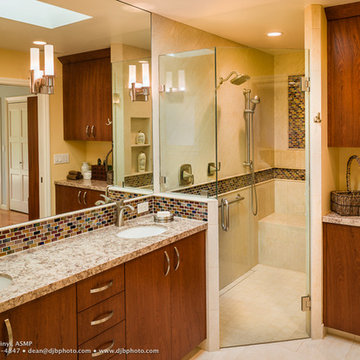木目調の浴室・バスルーム (クオーツストーンの洗面台、バリアフリー、黄色い壁) の写真
絞り込み:
資材コスト
並び替え:今日の人気順
写真 1〜3 枚目(全 3 枚)
1/5

Contractor: CairnsCraft Remodeling
Designer: Anne Kellett
Photographer: Patricia Bean
This Rancho Bernardo couple required separate wall mount vanities that could be modified in the future to provide wheelchair access underneath. The medicine cabinet was recessed to offer more storage space.

These cabinets were custom designed to be of different heights but not look like it at first glance. The right hand vanity is 2 inches lower than the left one. Should a wheelchair be needed in the future, it is at the right height and the doors can be modified. The storage tower include a tall drawer with low sides for taller products.
Photo credits by Patricia Bean

Dean Birinyi
サンフランシスコにあるお手頃価格の中くらいなトランジショナルスタイルのおしゃれなマスターバスルーム (アンダーカウンター洗面器、フラットパネル扉のキャビネット、中間色木目調キャビネット、クオーツストーンの洗面台、バリアフリー、一体型トイレ 、ベージュのタイル、磁器タイル、黄色い壁、磁器タイルの床) の写真
サンフランシスコにあるお手頃価格の中くらいなトランジショナルスタイルのおしゃれなマスターバスルーム (アンダーカウンター洗面器、フラットパネル扉のキャビネット、中間色木目調キャビネット、クオーツストーンの洗面台、バリアフリー、一体型トイレ 、ベージュのタイル、磁器タイル、黄色い壁、磁器タイルの床) の写真
木目調の浴室・バスルーム (クオーツストーンの洗面台、バリアフリー、黄色い壁) の写真
1