黒い浴室・バスルーム (クオーツストーンの洗面台、セラミックタイルの床、石スラブタイル) の写真
絞り込み:
資材コスト
並び替え:今日の人気順
写真 1〜8 枚目(全 8 枚)
1/5

After years of renting out the house, the owners of this 1916 Craftsman were ready to make it their forever home. Both enthusiastic cooks, an updated kitchen was at the top of the list. Updating the fireplace, as well as two bathrooms in the house were also important. The homeowners passion for honoring the age of home, while also updating it, was at the forefront of our design. The end result beautifully blends the older elements with the new.
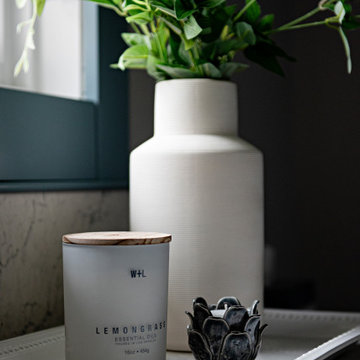
This beautiful blue bathroom gives you such a calm, coastal vibe. Quartz walls in the shower and a generous double sink vanity gives this space a touch of luxury while the linen roman blind and bright white space makes it feel spa-like. There is lots of storage for the client in the two built-in units beside the shower and the extensive vanity.
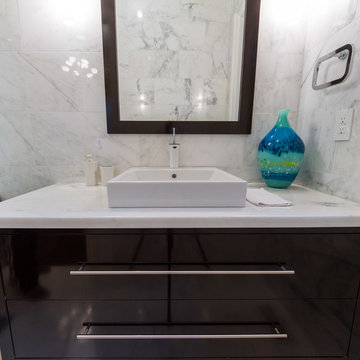
Black high gloss vanity with long chrome pulls.
トロントにあるお手頃価格の小さなコンテンポラリースタイルのおしゃれなバスルーム (浴槽なし) (横長型シンク、フラットパネル扉のキャビネット、黒いキャビネット、クオーツストーンの洗面台、一体型トイレ 、白いタイル、石スラブタイル、白い壁、セラミックタイルの床) の写真
トロントにあるお手頃価格の小さなコンテンポラリースタイルのおしゃれなバスルーム (浴槽なし) (横長型シンク、フラットパネル扉のキャビネット、黒いキャビネット、クオーツストーンの洗面台、一体型トイレ 、白いタイル、石スラブタイル、白い壁、セラミックタイルの床) の写真
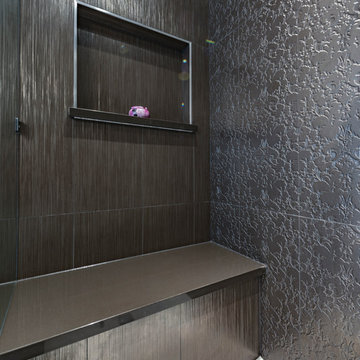
My House Design/Build Team | www.myhousedesignbuild.com | 604-694-6873 | Photography by Liz Dehn and SeeVirtual Marketing & Photography
バンクーバーにある広いトラディショナルスタイルのおしゃれなマスターバスルーム (落し込みパネル扉のキャビネット、茶色いキャビネット、置き型浴槽、洗い場付きシャワー、一体型トイレ 、マルチカラーのタイル、石スラブタイル、ベージュの壁、セラミックタイルの床、アンダーカウンター洗面器、クオーツストーンの洗面台、グレーの床、開き戸のシャワー) の写真
バンクーバーにある広いトラディショナルスタイルのおしゃれなマスターバスルーム (落し込みパネル扉のキャビネット、茶色いキャビネット、置き型浴槽、洗い場付きシャワー、一体型トイレ 、マルチカラーのタイル、石スラブタイル、ベージュの壁、セラミックタイルの床、アンダーカウンター洗面器、クオーツストーンの洗面台、グレーの床、開き戸のシャワー) の写真
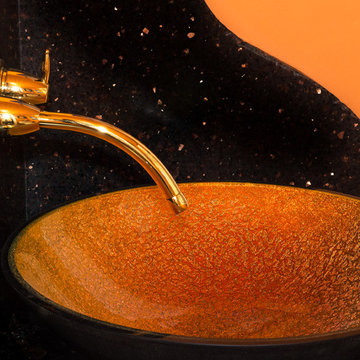
Detail of small sink vanity in basement powder room. Sink and vanity top sit on cherry base cabinet with doors. Gold plated wall mounted faucet.
ワシントンD.C.にある低価格の小さなコンテンポラリースタイルのおしゃれな浴室 (落し込みパネル扉のキャビネット、濃色木目調キャビネット、分離型トイレ、黒いタイル、石スラブタイル、オレンジの壁、セラミックタイルの床、ベッセル式洗面器、クオーツストーンの洗面台) の写真
ワシントンD.C.にある低価格の小さなコンテンポラリースタイルのおしゃれな浴室 (落し込みパネル扉のキャビネット、濃色木目調キャビネット、分離型トイレ、黒いタイル、石スラブタイル、オレンジの壁、セラミックタイルの床、ベッセル式洗面器、クオーツストーンの洗面台) の写真
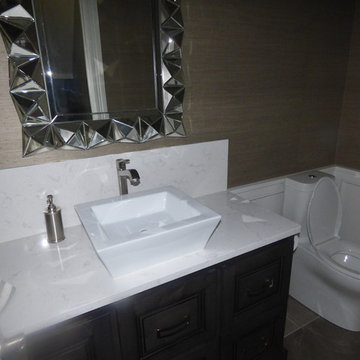
In this home the homeowner selected a Cambria Torquay kitchen island with a 6cm mitered edge and Cambria Devon on the perimeter. You will also see Torquay on the two-sided fireplace hearth. The dining room has built in china cabinets with Cambria Torquay countertops as well as the vanity countertops. In the lower level wet bar you will find Cambria Laneshaw.
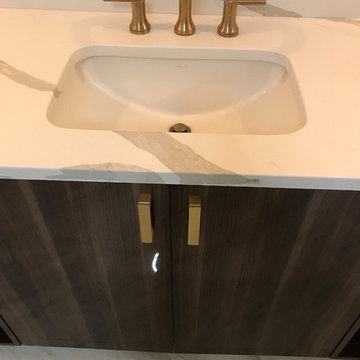
Sewalls Point Master Bathroom Remodel with Custom Vanity
ワシントンD.C.にある高級な広いコンテンポラリースタイルのおしゃれなマスターバスルーム (フラットパネル扉のキャビネット、茶色いキャビネット、置き型浴槽、ダブルシャワー、一体型トイレ 、マルチカラーのタイル、石スラブタイル、グレーの壁、セラミックタイルの床、アンダーカウンター洗面器、クオーツストーンの洗面台、マルチカラーの床、開き戸のシャワー、マルチカラーの洗面カウンター) の写真
ワシントンD.C.にある高級な広いコンテンポラリースタイルのおしゃれなマスターバスルーム (フラットパネル扉のキャビネット、茶色いキャビネット、置き型浴槽、ダブルシャワー、一体型トイレ 、マルチカラーのタイル、石スラブタイル、グレーの壁、セラミックタイルの床、アンダーカウンター洗面器、クオーツストーンの洗面台、マルチカラーの床、開き戸のシャワー、マルチカラーの洗面カウンター) の写真
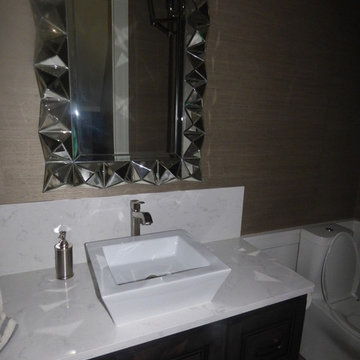
In this home the homeowner selected a Cambria Torquay kitchen island with a 6cm mitered edge and Cambria Devon on the perimeter. You will also see Torquay on the two-sided fireplace hearth. The dining room has built in china cabinets with Cambria Torquay countertops as well as the vanity countertops. In the lower level wet bar you will find Cambria Laneshaw.
黒い浴室・バスルーム (クオーツストーンの洗面台、セラミックタイルの床、石スラブタイル) の写真
1