ラグジュアリーなお風呂の窓・バスルーム (クオーツストーンの洗面台) の写真
絞り込み:
資材コスト
並び替え:今日の人気順
写真 1〜16 枚目(全 16 枚)
1/4
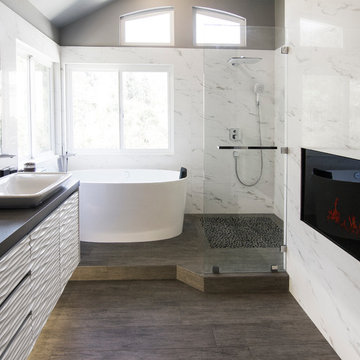
Modern Bathroom inspired by natural elements. The wood-textured tile flooring is bordered with soothing water like textured cabinets on one side and a warming fireplace on the other.
Free standing volcanic limestone bathtub by Victoria + Albert
PuraVida series Faucet and Shower head from Hansgrohe
Above-Counter Sink by Duravit
3-D textured cabinets by Soho Kitchen Studio Inc.
Soho Kitchen Studio Inc.

フェニックスにあるラグジュアリーな広いサンタフェスタイルのおしゃれな浴室 (フラットパネル扉のキャビネット、クオーツストーンの洗面台、白い壁、磁器タイルの床、濃色木目調キャビネット、グレーのタイル、磁器タイル、白い洗面カウンター、置き型浴槽、一体型トイレ 、一体型シンク、グレーの床) の写真
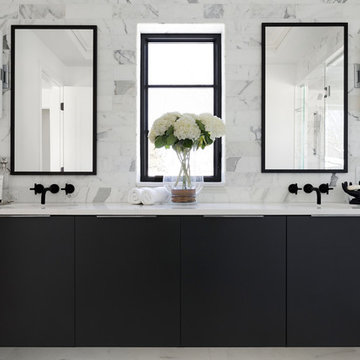
ミネアポリスにあるラグジュアリーな広い地中海スタイルのおしゃれな浴室 (白いタイル、白い壁、大理石の床、クオーツストーンの洗面台、白い床、白い洗面カウンター、フラットパネル扉のキャビネット、黒いキャビネット、大理石タイル) の写真
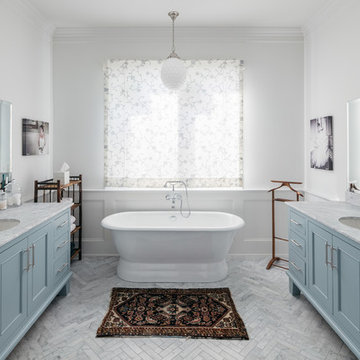
ヒューストンにあるラグジュアリーな巨大なコンテンポラリースタイルのおしゃれな浴室 (置き型浴槽、白い壁、大理石の床、アンダーカウンター洗面器、グレーの床、グレーの洗面カウンター、フラットパネル扉のキャビネット、グレーのキャビネット、クオーツストーンの洗面台、洗面台2つ、造り付け洗面台) の写真
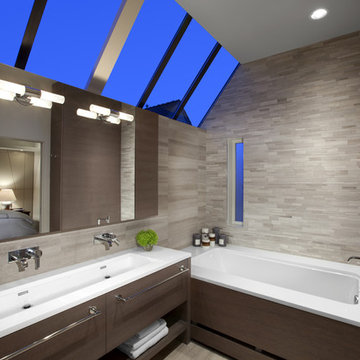
designer: False Creek Design Group
photographer: Ema Peter
バンクーバーにあるラグジュアリーな広いコンテンポラリースタイルのおしゃれな浴室 (横長型シンク、フラットパネル扉のキャビネット、アンダーマウント型浴槽、ベージュのタイル、濃色木目調キャビネット、コーナー設置型シャワー、磁器タイル、ベージュの壁、磁器タイルの床、クオーツストーンの洗面台) の写真
バンクーバーにあるラグジュアリーな広いコンテンポラリースタイルのおしゃれな浴室 (横長型シンク、フラットパネル扉のキャビネット、アンダーマウント型浴槽、ベージュのタイル、濃色木目調キャビネット、コーナー設置型シャワー、磁器タイル、ベージュの壁、磁器タイルの床、クオーツストーンの洗面台) の写真
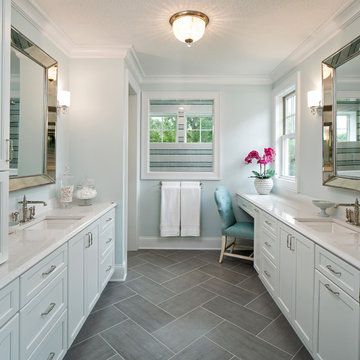
The warming fireplace, vaulted ceiling with beams, and large walk-in shower with striped tile design and multiple spray nozzles with a rain shower head make the master suite a cozy retreat
Landmark Photography
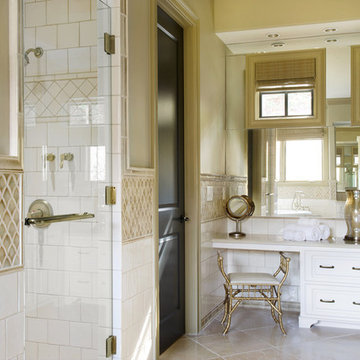
A warm, neutral color palette and organic elements creates a spa-like retreat in this master bath. A vintage, metallic gold painted twig bench sits underneath an ivory vanity and provides the perfect seat to apply make-up. The fully mirrored wall reflects that amazing mountain vista. Ivory and beige Walker Zanger tiles form the room’s wainscot and meet the limestone floors. Keeping with the neutral tones the walls are aptly painted Sherwin William’s Favorite Tan providing the finishing touch to this warm and inviting space.
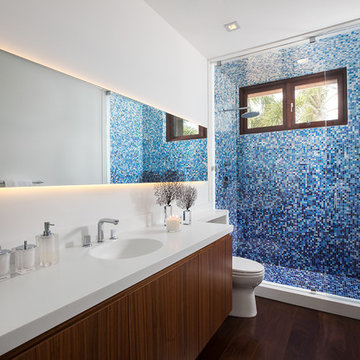
A bathroom is the one place in the house where our every day begins and comes to a close. It needs to be an intimate and sensual sanctuary inviting you to relax, refresh, and rejuvenate and this contemporary guest bathroom was designed to exude function, comfort, and sophistication in a tranquil private oasis.
Photography: Craig Denis
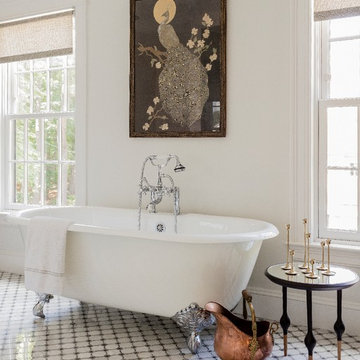
photo: Michael J Lee
ボストンにあるラグジュアリーな広いトラディショナルスタイルのおしゃれな浴室 (猫足バスタブ、白い壁、黒いキャビネット、モノトーンのタイル、大理石タイル、クオーツストーンの洗面台) の写真
ボストンにあるラグジュアリーな広いトラディショナルスタイルのおしゃれな浴室 (猫足バスタブ、白い壁、黒いキャビネット、モノトーンのタイル、大理石タイル、クオーツストーンの洗面台) の写真
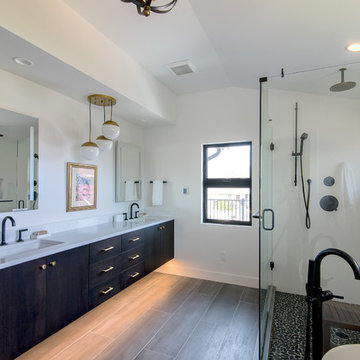
HBK Photography
デンバーにあるラグジュアリーな広いトランジショナルスタイルのおしゃれな浴室 (置き型浴槽、白いタイル、磁器タイル、磁器タイルの床、アンダーカウンター洗面器、クオーツストーンの洗面台、グレーの床、開き戸のシャワー、白い洗面カウンター、フラットパネル扉のキャビネット、濃色木目調キャビネット、コーナー設置型シャワー、白い壁) の写真
デンバーにあるラグジュアリーな広いトランジショナルスタイルのおしゃれな浴室 (置き型浴槽、白いタイル、磁器タイル、磁器タイルの床、アンダーカウンター洗面器、クオーツストーンの洗面台、グレーの床、開き戸のシャワー、白い洗面カウンター、フラットパネル扉のキャビネット、濃色木目調キャビネット、コーナー設置型シャワー、白い壁) の写真
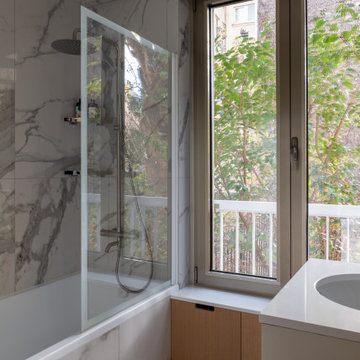
Initialement configuré avec 4 chambres, deux salles de bain & un espace de vie relativement cloisonné, la disposition de cet appartement dans son état existant convenait plutôt bien aux nouveaux propriétaires.
Cependant, les espaces impartis de la chambre parentale, sa salle de bain ainsi que la cuisine ne présentaient pas les volumes souhaités, avec notamment un grand dégagement de presque 4m2 de surface perdue.
L’équipe d’Ameo Concept est donc intervenue sur plusieurs points : une optimisation complète de la suite parentale avec la création d’une grande salle d’eau attenante & d’un double dressing, le tout dissimulé derrière une porte « secrète » intégrée dans la bibliothèque du salon ; une ouverture partielle de la cuisine sur l’espace de vie, dont les agencements menuisés ont été réalisés sur mesure ; trois chambres enfants avec une identité propre pour chacune d’entre elles, une salle de bain fonctionnelle, un espace bureau compact et organisé sans oublier de nombreux rangements invisibles dans les circulations.
L’ensemble des matériaux utilisés pour cette rénovation ont été sélectionnés avec le plus grand soin : parquet en point de Hongrie, plans de travail & vasque en pierre naturelle, peintures Farrow & Ball et appareillages électriques en laiton Modelec, sans oublier la tapisserie sur mesure avec la réalisation, notamment, d’une tête de lit magistrale en tissu Pierre Frey dans la chambre parentale & l’intégration de papiers peints Ananbo.
Un projet haut de gamme où le souci du détail fut le maitre mot !
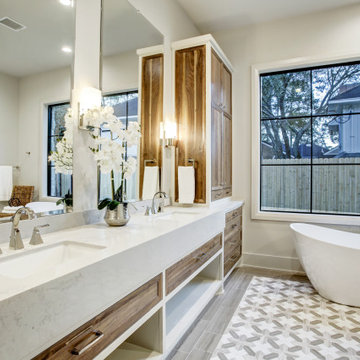
ヒューストンにあるラグジュアリーな巨大なコンテンポラリースタイルのおしゃれな浴室 (シェーカースタイル扉のキャビネット、置き型浴槽、セラミックタイルの床、クオーツストーンの洗面台、茶色い床、ベージュのカウンター、洗面台2つ、造り付け洗面台) の写真
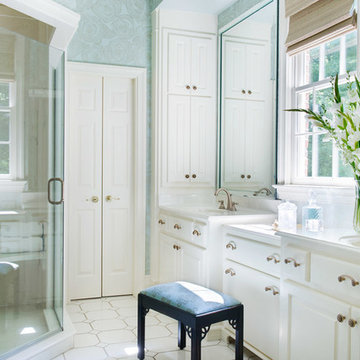
A soft aqua blue and metallic gold wallcovering wraps this serene master bathroom. Antique brass hardware adorning the cream cabinetry adds lustrous sheen. Sitting atop the ivory tiled floor is a distressed black Chippendale bench covered in a knot-inspired print of greyed aqua and green.
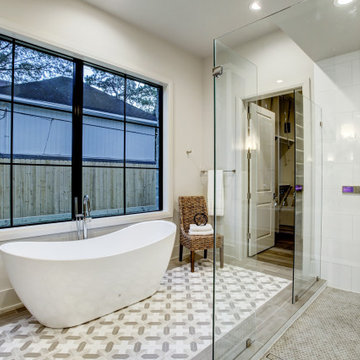
ヒューストンにあるラグジュアリーな巨大なコンテンポラリースタイルのおしゃれな浴室 (シェーカースタイル扉のキャビネット、置き型浴槽、セラミックタイルの床、クオーツストーンの洗面台、茶色い床、ベージュのカウンター、洗面台2つ、造り付け洗面台、シャワー付き浴槽 、開き戸のシャワー) の写真
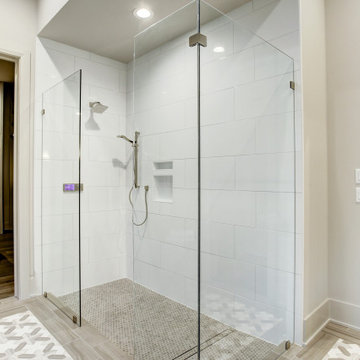
ヒューストンにあるラグジュアリーな巨大なコンテンポラリースタイルのおしゃれな浴室 (シェーカースタイル扉のキャビネット、置き型浴槽、セラミックタイルの床、クオーツストーンの洗面台、茶色い床、ベージュのカウンター、洗面台2つ、造り付け洗面台、開き戸のシャワー) の写真
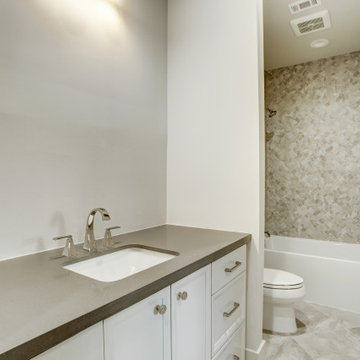
ヒューストンにあるラグジュアリーな巨大なコンテンポラリースタイルのおしゃれな浴室 (シェーカースタイル扉のキャビネット、置き型浴槽、セラミックタイルの床、クオーツストーンの洗面台、茶色い床、ベージュのカウンター、洗面台2つ、造り付け洗面台) の写真
ラグジュアリーなお風呂の窓・バスルーム (クオーツストーンの洗面台) の写真
1