浴室・バスルーム (クオーツストーンの洗面台、ニッチ、中間色木目調キャビネット、洗い場付きシャワー、オープンシャワー) の写真
絞り込み:
資材コスト
並び替え:今日の人気順
写真 1〜20 枚目(全 39 枚)

This primary bathroom renovation-addition incorporates a beautiful Fireclay tile color on the floor, carried through to the wall backsplash. We created a wet room that houses a freestanding tub and shower as the client wanted both in a relatively limited space. The recessed medicine cabinets act as both mirror and additional storage. The horizontal grain rift cut oak vanity adds warmth to the space. A large skylight sits over the shower - tub to bring in a tons of natural light.
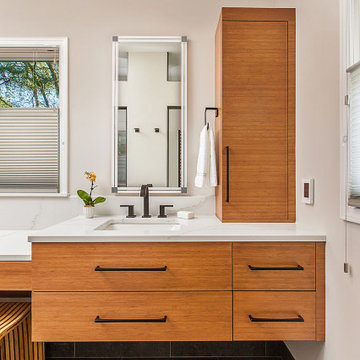
Unique to this bathroom is the singular wall hung vanity wall. Horizontal bamboo mixed perfectly with the oversized porcelain tiles, clean white quartz countertops and black fixtures. Backlit vanity mirrors kept the minimalistic design intact.

This image presents a tranquil corner of a wet room where the sophistication of brown microcement meets the clarity of glass and the boldness of black accents. The continuous microcement surface envelops the space, creating a seamless cocoon that exudes contemporary charm and ease of maintenance. The clear glass shower divider allows the beauty of the microcement to remain uninterrupted, while the overhead shower fixture promises a rain-like experience that speaks to the ultimate in bathroom luxury. A modern, black heated towel rail adds a touch of chic functionality, standing out against the muted tones of the walls and floor. This space is a testament to the beauty of simplicity, where every element serves a purpose, and style is expressed through texture, tone, and the pure pleasure of design finesse.

A few minor changes to this bathroom floorplan made for an amazing space! The patterened marble accent wall oversized capiz pendant light fixture are show stopping features coupled with the timeless marble tile, quartz countertops, warm grey wood stained cabinetry and satin brass fixtures.
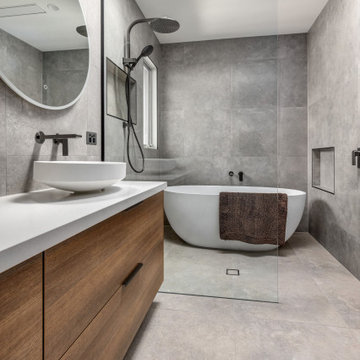
The Ultimate retreat to soak away the days worries or the busiest room in the house during the morning rush.
This space needs to be functional, easy to clean and also visually appealing. This bathroom has it all with an modern minimalist style, focused on clean lines, raw concrete looking tile on all four walls & flooring. A versatile double basin vanity fits perfectly into this space, made from a timber look that has given this space warmth along with created fabulous storage.
Twin round mirrors offer a practical way of adding task light and creating as illusion of a bigger space. This bathroom has ticked all the appropriate boxes with the seamless walk-in shower featured in the ensuite and standing proud the main family bathroom is completed with a large freestanding bathtub housed in an outstanding wet room.
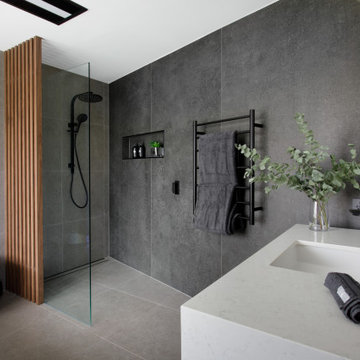
A contemporary style Ensuite with spacious shower, shower niche, heated towel rails and black tapware. Large format porcelain slabs line the feature wall. Polytec Florentine Walnut has been used for the divider and in the vanity. The stone benchtop is Smartstone Davinci Blanco.
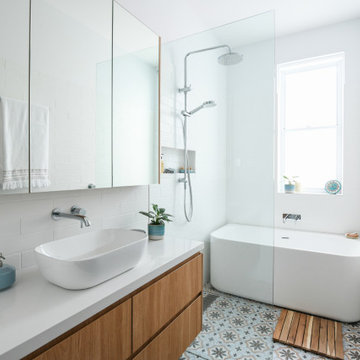
シドニーにあるお手頃価格の中くらいなコンテンポラリースタイルのおしゃれな浴室 (フラットパネル扉のキャビネット、中間色木目調キャビネット、置き型浴槽、洗い場付きシャワー、白いタイル、セラミックタイル、白い壁、セラミックタイルの床、クオーツストーンの洗面台、青い床、オープンシャワー、白い洗面カウンター、ニッチ、洗面台1つ、フローティング洗面台、ベッセル式洗面器) の写真
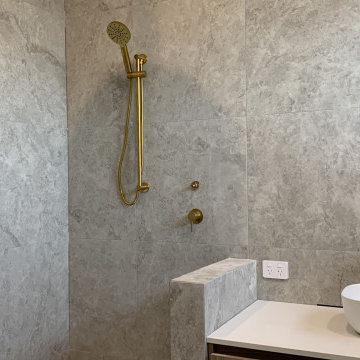
Modern & timeless custom designed bathroom ensuite with luxurious brushed brass tapware and quality finishes all around.
ブリスベンにある中くらいなモダンスタイルのおしゃれなマスターバスルーム (中間色木目調キャビネット、洗い場付きシャワー、グレーのタイル、磁器タイル、クオーツストーンの洗面台、オープンシャワー、白い洗面カウンター、フローティング洗面台、洗面台1つ、ニッチ) の写真
ブリスベンにある中くらいなモダンスタイルのおしゃれなマスターバスルーム (中間色木目調キャビネット、洗い場付きシャワー、グレーのタイル、磁器タイル、クオーツストーンの洗面台、オープンシャワー、白い洗面カウンター、フローティング洗面台、洗面台1つ、ニッチ) の写真

オースティンにある広い北欧スタイルのおしゃれなマスターバスルーム (フラットパネル扉のキャビネット、中間色木目調キャビネット、置き型浴槽、洗い場付きシャワー、青いタイル、磁器タイル、磁器タイルの床、アンダーカウンター洗面器、クオーツストーンの洗面台、グレーの床、オープンシャワー、白い洗面カウンター、ニッチ、洗面台2つ、フローティング洗面台) の写真

This primary bathroom renovation-addition incorporates a beautiful Fireclay tile color on the floor, carried through to the wall backsplash. We created a wet room that houses a freestanding tub and shower as the client wanted both in a relatively limited space. The recessed medicine cabinets act as both mirror and additional storage. The horizontal grain rift cut oak vanity adds warmth to the space. A large skylight sits over the shower - tub to bring in a tons of natural light.
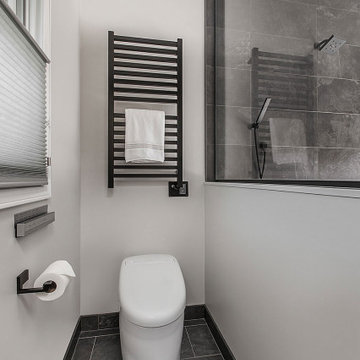
A revised window layout allowed us to create a separate toilet room.
デトロイトにある中くらいなアジアンスタイルのおしゃれなマスターバスルーム (フラットパネル扉のキャビネット、中間色木目調キャビネット、アンダーマウント型浴槽、洗い場付きシャワー、ビデ、グレーのタイル、磁器タイル、ベージュの壁、セラミックタイルの床、アンダーカウンター洗面器、クオーツストーンの洗面台、グレーの床、白い洗面カウンター、ニッチ、洗面台2つ、フローティング洗面台、オープンシャワー) の写真
デトロイトにある中くらいなアジアンスタイルのおしゃれなマスターバスルーム (フラットパネル扉のキャビネット、中間色木目調キャビネット、アンダーマウント型浴槽、洗い場付きシャワー、ビデ、グレーのタイル、磁器タイル、ベージュの壁、セラミックタイルの床、アンダーカウンター洗面器、クオーツストーンの洗面台、グレーの床、白い洗面カウンター、ニッチ、洗面台2つ、フローティング洗面台、オープンシャワー) の写真
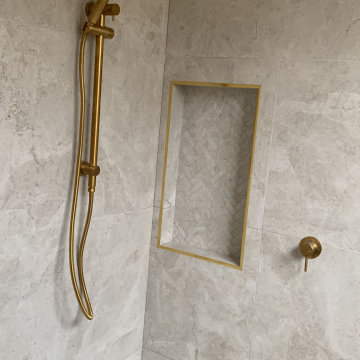
Modern & timeless custom designed bathroom ensuite with luxurious brushed brass tapware and quality finishes all around.
ブリスベンにある広いモダンスタイルのおしゃれなバスルーム (浴槽なし) (中間色木目調キャビネット、置き型浴槽、洗い場付きシャワー、白いタイル、磁器タイル、白い壁、クオーツストーンの洗面台、白い床、オープンシャワー、白い洗面カウンター、ニッチ、洗面台1つ、フローティング洗面台) の写真
ブリスベンにある広いモダンスタイルのおしゃれなバスルーム (浴槽なし) (中間色木目調キャビネット、置き型浴槽、洗い場付きシャワー、白いタイル、磁器タイル、白い壁、クオーツストーンの洗面台、白い床、オープンシャワー、白い洗面カウンター、ニッチ、洗面台1つ、フローティング洗面台) の写真
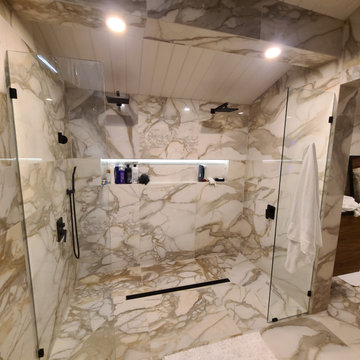
Luxury Marble master bathroom remodel. Customer had extensive bedroom and bathroom remodel including large format marble tile, freestanding tub, floating toilet and bidets, euro style toilet plumbing, custom millwork, custom vanities, quartz countertops, vessel sinks, in unit washer and dryer, walk in shower, custom floor drain, double shower heads, custom niches, wall mounted towel heater and more!
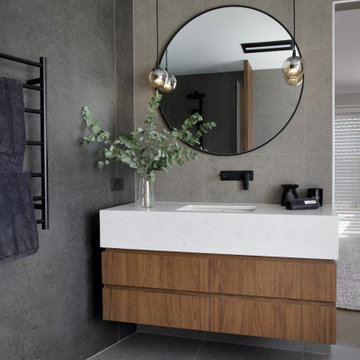
A contemporary style Ensuite with spacious shower, shower niche, heated towel rails and black tapware. Large format porcelain slabs line the feature wall. Polytec Florentine Walnut has been used for the divider and in the vanity. The stone benchtop is Smartstone Davinci Blanco.
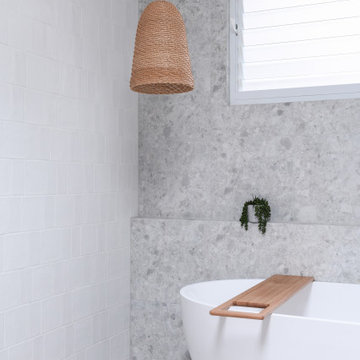
シドニーにある高級な中くらいなモダンスタイルのおしゃれな浴室 (中間色木目調キャビネット、洗い場付きシャワー、壁掛け式トイレ、グレーのタイル、磁器タイル、磁器タイルの床、クオーツストーンの洗面台、グレーの床、オープンシャワー、ニッチ、洗面台1つ、フローティング洗面台) の写真
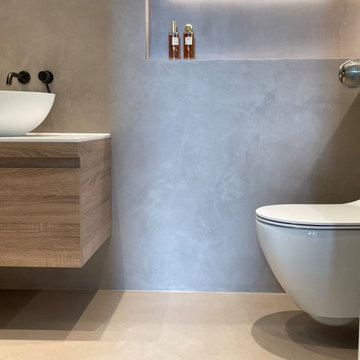
This image beautifully portrays a bathroom where the charm of Victorian design gently merges with modern minimalism. The traditional Victorian door and its classic knob offer a nod to the past, standing beside the contemporary sleekness of a wall-mounted white porcelain toilet. The toilet's curves mirror the white vessel sink, both complementing the white surfaces and the clean, geometric lines of the wooden vanity unit. Above, an LED-lit niche provides a subtle glow, casting light on luxury toiletries, and highlighting the microcement's smooth finish. The microcement walls, with their textured patina, contrast with the door's historical resonance, creating a space that transcends time. This bathroom exemplifies the seamless integration of eras—a place where history's elegance and today's simplicity exist in perfect harmony.
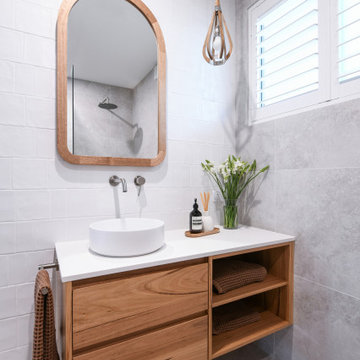
This beautiful natural Blackbutt timber vanity with offset basin provides both functional storage and useful bench space.
By off-setting the basin and the mirror we were able to add a feature pendant light into the space which balances out the visual elements.
Using floating vanities helps to make a room feel bigger. They are perfect for smaller bathrooms and powder rooms.

This close-up captures the sculptural beauty of a modern bathroom's details, where the monochrome palette speaks volumes in its simplicity. The sleek black taps emerges from the microcement wall with a bold presence, casting a graceful arc over the pristine white vessel sink. The interplay of shadow and light dances on the white countertop, highlighting the sink's clean lines and the tap's matte finish. The textured backdrop of the microcement wall adds depth and a tactile dimension, creating a canvas that emphasizes the fixtures' contemporary design. This image is a celebration of modern minimalism, where the elegance of each element is amplified by the serene and sophisticated environment it inhabits.

This primary bathroom renovation-addition incorporates a beautiful Fireclay tile color on the floor, carried through to the wall backsplash. We created a wet room that houses a freestanding tub and shower as the client wanted both in a relatively limited space. The recessed medicine cabinets act as both mirror and additional storage. The horizontal grain rift cut oak vanity adds warmth to the space. A large skylight sits over the shower - tub to bring in a tons of natural light.

Unique to this bathroom is the singular wall hung vanity wall. Horizontal bamboo mixed perfectly with the oversized porcelain tiles, clean white quartz countertops and black fixtures. Backlit vanity mirrors kept the minimalistic design intact.
浴室・バスルーム (クオーツストーンの洗面台、ニッチ、中間色木目調キャビネット、洗い場付きシャワー、オープンシャワー) の写真
1