浴室・バスルーム (クオーツストーンの洗面台、珪岩の洗面台、アルコーブ型浴槽、ベージュの床、大理石タイル) の写真
絞り込み:
資材コスト
並び替え:今日の人気順
写真 1〜20 枚目(全 34 枚)
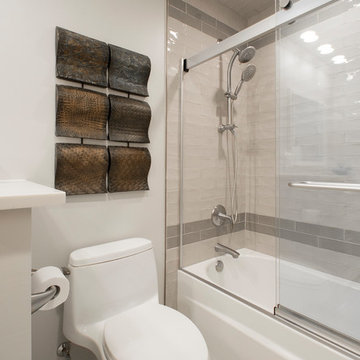
The client's master suite was dark with outdated wallpaper. They wanted the vanity with the floating mirrors to remain the focal point of the bathroom, so for the most part, the layout stayed the same. We went in, removed all finishes and started over; keeping with the style of the house. Grand Mirrors with integrated lighting were installed over the center vanities. The only change in the layout was that the bath tub was removed and replaced shower. The shower was lined with solid white marble tiles and accented with a cool Valentino parquet marble. The old shower became a linen storage closet and cabinets for additional storage. The lower cabinets are a deep espresso finish with contrasting linen finished cabinets up top. The door to the water closet was replaced with a pocket door, creating more space.
The guest bathroom felt claustrophobic with the wall between the vanity and toilet/shower area. We removed the wall and used a pony wall at the end of the vanity instead to hide the toilet. Being a guest bath there was no need double sinks, so one was removed, increasing the cabinet space. The crown molding stayed but the popcorn ceiling texture was removed in both bathrooms. The clients love their new sleek, brighter bathrooms.
Design/Remodel by Hatfield Builders & Remodelers | Photography by Versatile Imaging
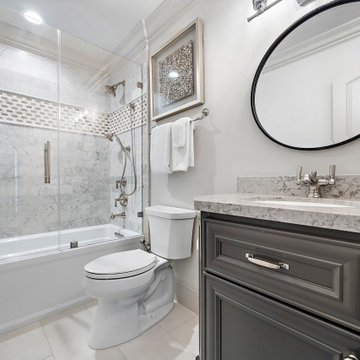
ヒューストンにある高級な小さなトランジショナルスタイルのおしゃれな浴室 (落し込みパネル扉のキャビネット、茶色いキャビネット、アルコーブ型浴槽、白いタイル、大理石タイル、白い壁、磁器タイルの床、アンダーカウンター洗面器、クオーツストーンの洗面台、ベージュの床、開き戸のシャワー、ベージュのカウンター、洗面台1つ、独立型洗面台) の写真
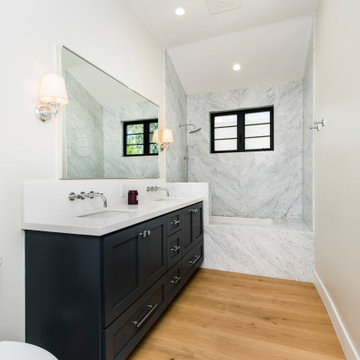
ロサンゼルスにある高級な広いトランジショナルスタイルのおしゃれなバスルーム (浴槽なし) (インセット扉のキャビネット、青いキャビネット、アルコーブ型浴槽、シャワー付き浴槽 、一体型トイレ 、グレーのタイル、大理石タイル、白い壁、淡色無垢フローリング、アンダーカウンター洗面器、クオーツストーンの洗面台、ベージュの床、オープンシャワー、グレーの洗面カウンター、シャワーベンチ、洗面台2つ、造り付け洗面台、三角天井) の写真
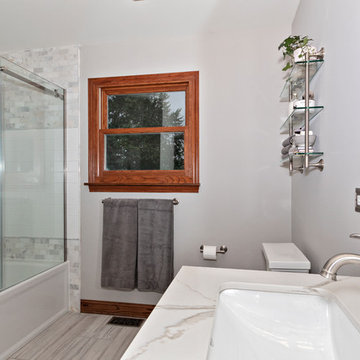
シカゴにあるお手頃価格の中くらいなトラディショナルスタイルのおしゃれなマスターバスルーム (家具調キャビネット、濃色木目調キャビネット、アルコーブ型浴槽、シャワー付き浴槽 、分離型トイレ、白いタイル、大理石タイル、グレーの壁、セラミックタイルの床、アンダーカウンター洗面器、クオーツストーンの洗面台、ベージュの床、引戸のシャワー、ベージュのカウンター) の写真
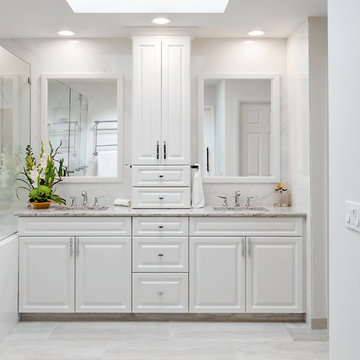
The slab walls continue from inside the shower all the way along the vanity, and end at the closet return wall. The countertop cabinet provides a beautiful hiding place for toiletries and bathroom necessities.
WE Photography
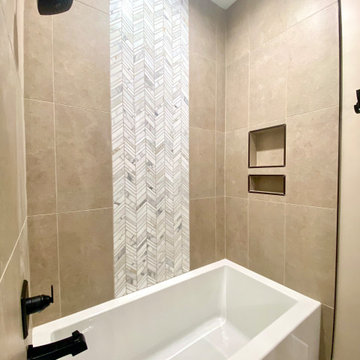
Guest bathroom with dark stained custom cabinetry, quartz counters, black plumbing fixtures and accessories, and marble mosaic accent tile in the shower/tub.
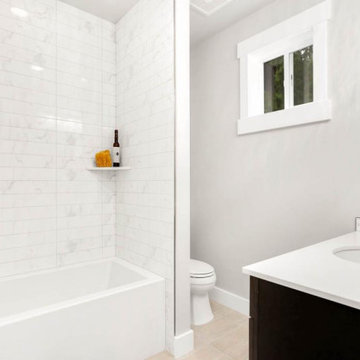
シアトルにある中くらいなトラディショナルスタイルのおしゃれな浴室 (黒いキャビネット、アルコーブ型浴槽、シャワー付き浴槽 、白いタイル、大理石タイル、グレーの壁、セラミックタイルの床、オーバーカウンターシンク、クオーツストーンの洗面台、ベージュの床、シャワーカーテン、白い洗面カウンター) の写真
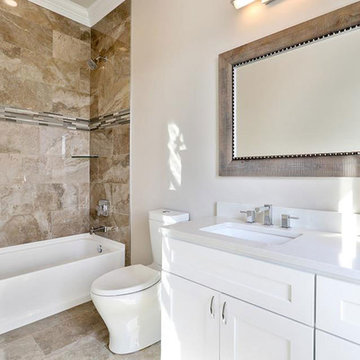
ニューオリンズにある高級な中くらいなトランジショナルスタイルのおしゃれなバスルーム (浴槽なし) (フラットパネル扉のキャビネット、白いキャビネット、アルコーブ型浴槽、アルコーブ型シャワー、一体型トイレ 、ベージュのタイル、ベージュの壁、アンダーカウンター洗面器、大理石タイル、トラバーチンの床、クオーツストーンの洗面台、ベージュの床) の写真
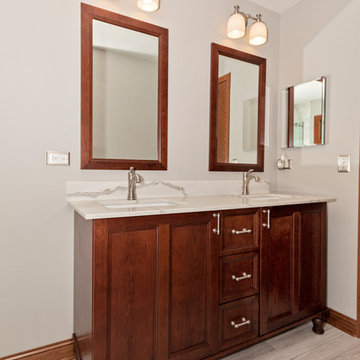
シカゴにあるお手頃価格の中くらいなトラディショナルスタイルのおしゃれなマスターバスルーム (家具調キャビネット、濃色木目調キャビネット、アルコーブ型浴槽、シャワー付き浴槽 、分離型トイレ、白いタイル、大理石タイル、グレーの壁、セラミックタイルの床、アンダーカウンター洗面器、クオーツストーンの洗面台、ベージュの床、引戸のシャワー、ベージュのカウンター) の写真
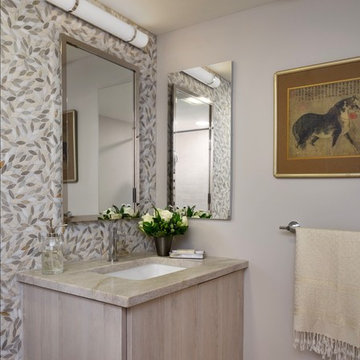
Lori Hamilton Photography
他の地域にあるラグジュアリーな小さなコンテンポラリースタイルのおしゃれな浴室 (フラットパネル扉のキャビネット、ヴィンテージ仕上げキャビネット、アルコーブ型浴槽、シャワー付き浴槽 、分離型トイレ、マルチカラーのタイル、大理石タイル、グレーの壁、大理石の床、アンダーカウンター洗面器、珪岩の洗面台、ベージュの床、シャワーカーテン) の写真
他の地域にあるラグジュアリーな小さなコンテンポラリースタイルのおしゃれな浴室 (フラットパネル扉のキャビネット、ヴィンテージ仕上げキャビネット、アルコーブ型浴槽、シャワー付き浴槽 、分離型トイレ、マルチカラーのタイル、大理石タイル、グレーの壁、大理石の床、アンダーカウンター洗面器、珪岩の洗面台、ベージュの床、シャワーカーテン) の写真
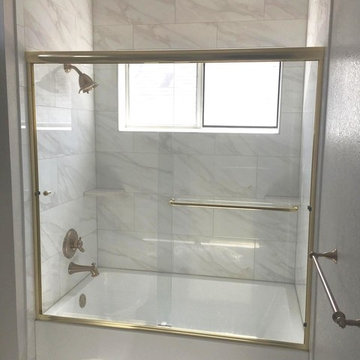
デンバーにある中くらいなトランジショナルスタイルのおしゃれなマスターバスルーム (落し込みパネル扉のキャビネット、黒いキャビネット、アルコーブ型浴槽、アルコーブ型シャワー、グレーのタイル、大理石タイル、ベージュの壁、磁器タイルの床、クオーツストーンの洗面台、ベージュの床、引戸のシャワー、グレーの洗面カウンター) の写真
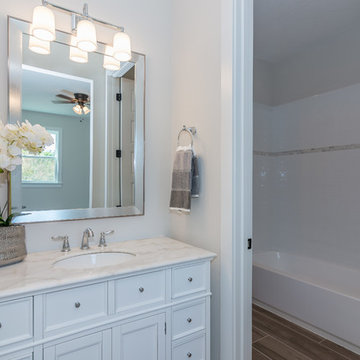
The Jack and Jill bathroom has an all white vanity while the touches of silver in the mirror and light fixture adds some shine. The marble tile accent band is another detail that grabs your attention in this otherwise all white bathroom.
Cabinetry by IAS Kitchen & Bath Design.
Photography and Staging by Interior Decor by Maggie LLC.
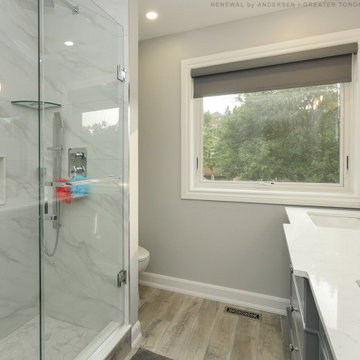
Wonderful bathroom with large awning window we installed. This contemporary bathroom with wood-look ceramic floors and quartz counter tops looks fantastic with this huge new window. All your window and door needs are just a phone call away with Renewal by Andersen of Greater Toronto serving most of Ontario.
. . . . . . . . . .
Now is the perfect time to replace your windows -- Contact Us Today! 844-819-3040
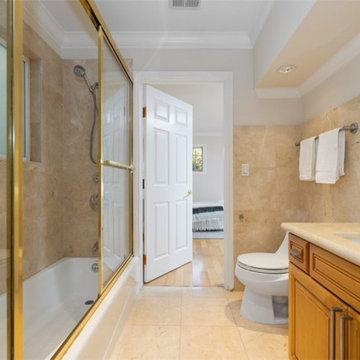
Studio City, CA - Complete Home Remodel / Bathroom off from Bedroom area.
This lovely bathroom area which is located off from an adjoining bedroom is furnished with lovely floor tiles and wall tiles in the shower area as well as in the main Bathroom area. The vanity is completed with a quartzite counter and shaker styled cabinets while the toilet is a rounded single piece vessel.
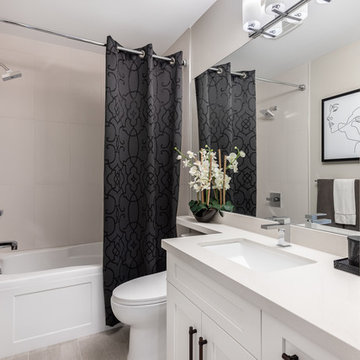
バンクーバーにある中くらいなトラディショナルスタイルのおしゃれなバスルーム (浴槽なし) (白いキャビネット、アルコーブ型浴槽、シャワー付き浴槽 、分離型トイレ、グレーのタイル、大理石タイル、グレーの壁、セラミックタイルの床、アンダーカウンター洗面器、珪岩の洗面台、ベージュの床、開き戸のシャワー、白い洗面カウンター) の写真
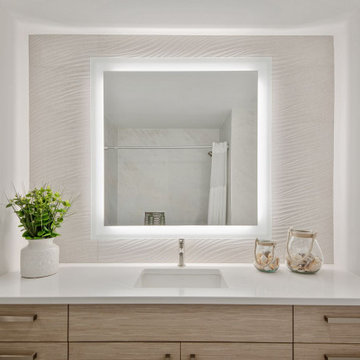
Castaway
An Oceanfront Residence
Clearwater, Florida
This breathtaking ocean-front family vacation retreat is positioned between the beach and harbor, an idyllic haven offering panoramic sunset views that will leave you in awe. Our mission was simple yet profound: to let the natural beauty of the surroundings shine while infusing the interior with elements that evoke the tranquility of the ocean.
Drawing inspiration from the sandy shores, we embraced white-washed wood veneers and wood-look porcelain tile flooring, chosen for their practicality and resilience, especially for a space frequented by energetic grandkids. To add a twist of creativity, we installed the tiles in a unique pattern, inviting you to "walk along the plank" towards the mesmerizing vistas.
The dining room serves as a tribute to the couple's engagement in Santorini, adorned with canvas prints of photos taken during these cherished memories. In the dining room and master bedroom, we meticulously selected the perfect "Santorini blue" tones for the accent walls to continue to narrate their story.
Crafted with Treefrog veneers, the custom millwork combines elegance with durability, while the bathrooms exude a spa-like serenity with their natural textures and sandy hues, enhanced by thoughtful lighting.
For the kids' room, we embraced vibrant colors and durable materials, ensuring a space where creativity knows no bounds. Meanwhile, the guest bedroom invites tropical relaxation with its palm leaf motifs and organic accents.
Overall, our design ethos revolves around a light and airy color palette, inspired by the tranquil hues of sand and sea. Strategic pops of color breathe life and vibrancy into the space, creating the perfect atmosphere for a dreamy vacation home experience. Join us as we embark on a journey to transform your space into a coastal paradise!
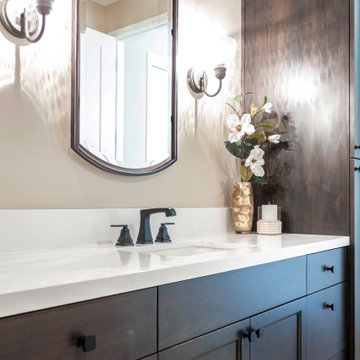
Guest bathroom with dark stained custom cabinetry, quartz counters, black plumbing fixtures and accessories, and marble mosaic accent tile in the shower/tub.
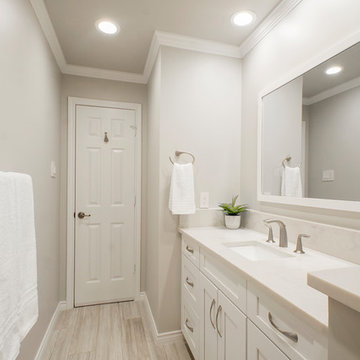
The client's master suite was dark with outdated wallpaper. They wanted the vanity with the floating mirrors to remain the focal point of the bathroom, so for the most part, the layout stayed the same. We went in, removed all finishes and started over; keeping with the style of the house. Grand Mirrors with integrated lighting were installed over the center vanities. The only change in the layout was that the bath tub was removed and replaced shower. The shower was lined with solid white marble tiles and accented with a cool Valentino parquet marble. The old shower became a linen storage closet and cabinets for additional storage. The lower cabinets are a deep espresso finish with contrasting linen finished cabinets up top. The door to the water closet was replaced with a pocket door, creating more space.
The guest bathroom felt claustrophobic with the wall between the vanity and toilet/shower area. We removed the wall and used a pony wall at the end of the vanity instead to hide the toilet. Being a guest bath there was no need double sinks, so one was removed, increasing the cabinet space. The crown molding stayed but the popcorn ceiling texture was removed in both bathrooms. The clients love their new sleek, brighter bathrooms.
Design/Remodel by Hatfield Builders & Remodelers | Photography by Versatile Imaging
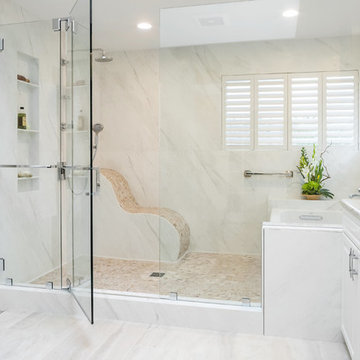
This special bathroom needed a unique bench. The lounge is carved out of the same slab as the walls, and features the rich onyx stones found on the shower floor.
WE Photography
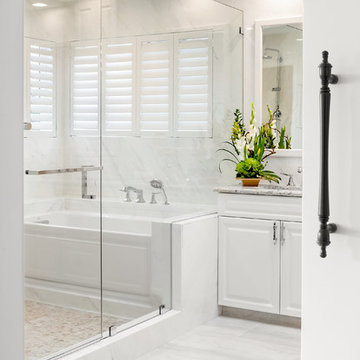
Imagine coming home to this beautiful bathroom after a long, stressful day. The space is soothing - beckoning you to draw a bath and enjoy the peace and quiet.
WE Photography
浴室・バスルーム (クオーツストーンの洗面台、珪岩の洗面台、アルコーブ型浴槽、ベージュの床、大理石タイル) の写真
1