ターコイズブルーの浴室・バスルーム (クオーツストーンの洗面台、珪岩の洗面台、再生グラスカウンター、タイルの洗面台、大理石の床) の写真
絞り込み:
資材コスト
並び替え:今日の人気順
写真 1〜20 枚目(全 216 枚)

Hall Bath
ワシントンD.C.にあるお手頃価格の中くらいなトランジショナルスタイルのおしゃれな子供用バスルーム (シェーカースタイル扉のキャビネット、白いキャビネット、アルコーブ型シャワー、一体型トイレ 、グレーのタイル、大理石の床、クオーツストーンの洗面台、引戸のシャワー、洗面台1つ) の写真
ワシントンD.C.にあるお手頃価格の中くらいなトランジショナルスタイルのおしゃれな子供用バスルーム (シェーカースタイル扉のキャビネット、白いキャビネット、アルコーブ型シャワー、一体型トイレ 、グレーのタイル、大理石の床、クオーツストーンの洗面台、引戸のシャワー、洗面台1つ) の写真

Master Bathroom remodel in North Fork vacation house. The marble tile floor flows straight through to the shower eliminating the need for a curb. A stationary glass panel keeps the water in and eliminates the need for a door. Glass tile on the walls compliments the marble on the floor while maintaining the modern feel of the space.

他の地域にある高級な小さなトランジショナルスタイルのおしゃれなマスターバスルーム (淡色木目調キャビネット、オープン型シャワー、分離型トイレ、白いタイル、サブウェイタイル、大理石の床、アンダーカウンター洗面器、クオーツストーンの洗面台、黒い床、開き戸のシャワー、白い洗面カウンター、フラットパネル扉のキャビネット) の写真
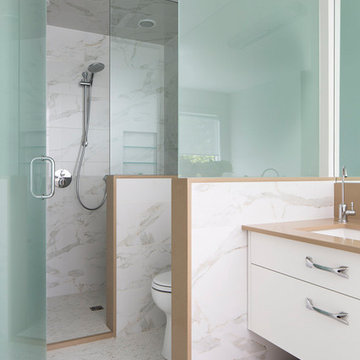
カルガリーにある広いコンテンポラリースタイルのおしゃれなマスターバスルーム (フラットパネル扉のキャビネット、白いキャビネット、アルコーブ型シャワー、白いタイル、アンダーカウンター洗面器、ドロップイン型浴槽、大理石タイル、白い壁、大理石の床、クオーツストーンの洗面台、マルチカラーの床、開き戸のシャワー、ブラウンの洗面カウンター) の写真

Argo Studio, Inc.
Emilio Collavino
マイアミにある高級な広いトラディショナルスタイルのおしゃれなマスターバスルーム (ベッセル式洗面器、白いキャビネット、珪岩の洗面台、置き型浴槽、オープン型シャワー、一体型トイレ 、石タイル、グレーの壁、大理石の床、白いタイル、フラットパネル扉のキャビネット) の写真
マイアミにある高級な広いトラディショナルスタイルのおしゃれなマスターバスルーム (ベッセル式洗面器、白いキャビネット、珪岩の洗面台、置き型浴槽、オープン型シャワー、一体型トイレ 、石タイル、グレーの壁、大理石の床、白いタイル、フラットパネル扉のキャビネット) の写真

Home and Living Examiner said:
Modern renovation by J Design Group is stunning
J Design Group, an expert in luxury design, completed a new project in Tamarac, Florida, which involved the total interior remodeling of this home. We were so intrigued by the photos and design ideas, we decided to talk to J Design Group CEO, Jennifer Corredor. The concept behind the redesign was inspired by the client’s relocation.
Andrea Campbell: How did you get a feel for the client's aesthetic?
Jennifer Corredor: After a one-on-one with the Client, I could get a real sense of her aesthetics for this home and the type of furnishings she gravitated towards.
The redesign included a total interior remodeling of the client's home. All of this was done with the client's personal style in mind. Certain walls were removed to maximize the openness of the area and bathrooms were also demolished and reconstructed for a new layout. This included removing the old tiles and replacing with white 40” x 40” glass tiles for the main open living area which optimized the space immediately. Bedroom floors were dressed with exotic African Teak to introduce warmth to the space.
We also removed and replaced the outdated kitchen with a modern look and streamlined, state-of-the-art kitchen appliances. To introduce some color for the backsplash and match the client's taste, we introduced a splash of plum-colored glass behind the stove and kept the remaining backsplash with frosted glass. We then removed all the doors throughout the home and replaced with custom-made doors which were a combination of cherry with insert of frosted glass and stainless steel handles.
All interior lights were replaced with LED bulbs and stainless steel trims, including unique pendant and wall sconces that were also added. All bathrooms were totally gutted and remodeled with unique wall finishes, including an entire marble slab utilized in the master bath shower stall.
Once renovation of the home was completed, we proceeded to install beautiful high-end modern furniture for interior and exterior, from lines such as B&B Italia to complete a masterful design. One-of-a-kind and limited edition accessories and vases complimented the look with original art, most of which was custom-made for the home.
To complete the home, state of the art A/V system was introduced. The idea is always to enhance and amplify spaces in a way that is unique to the client and exceeds his/her expectations.
To see complete J Design Group featured article, go to: http://www.examiner.com/article/modern-renovation-by-j-design-group-is-stunning
Living Room,
Dining room,
Master Bedroom,
Master Bathroom,
Powder Bathroom,
Miami Interior Designers,
Miami Interior Designer,
Interior Designers Miami,
Interior Designer Miami,
Modern Interior Designers,
Modern Interior Designer,
Modern interior decorators,
Modern interior decorator,
Miami,
Contemporary Interior Designers,
Contemporary Interior Designer,
Interior design decorators,
Interior design decorator,
Interior Decoration and Design,
Black Interior Designers,
Black Interior Designer,
Interior designer,
Interior designers,
Home interior designers,
Home interior designer,
Daniel Newcomb

ボストンにある広いおしゃれなマスターバスルーム (青いキャビネット、置き型浴槽、バリアフリー、ビデ、大理石タイル、グレーの壁、大理石の床、アンダーカウンター洗面器、クオーツストーンの洗面台、白い床、開き戸のシャワー、白い洗面カウンター、ニッチ、洗面台2つ) の写真
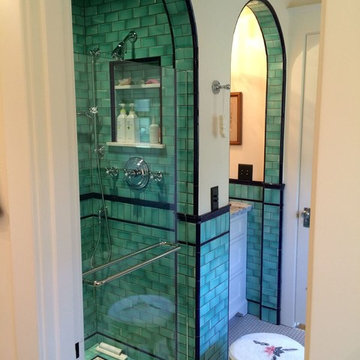
サンタバーバラにあるお手頃価格の小さなトラディショナルスタイルのおしゃれなバスルーム (浴槽なし) (シェーカースタイル扉のキャビネット、白いキャビネット、アルコーブ型シャワー、緑のタイル、サブウェイタイル、ベージュの壁、大理石の床、珪岩の洗面台、白い床、開き戸のシャワー) の写真
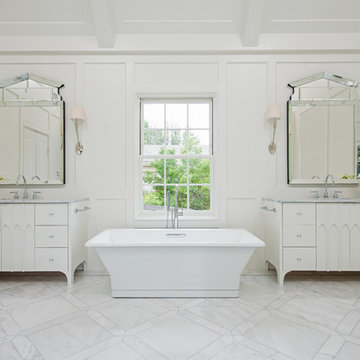
ダラスにあるトランジショナルスタイルのおしゃれな浴室 (アンダーカウンター洗面器、白いキャビネット、珪岩の洗面台、置き型浴槽、白い壁、大理石の床、フラットパネル扉のキャビネット) の写真
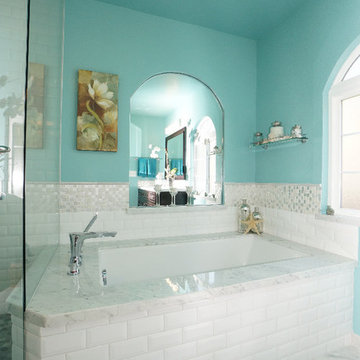
サンディエゴにある高級な中くらいなビーチスタイルのおしゃれなマスターバスルーム (シェーカースタイル扉のキャビネット、黒いキャビネット、コーナー型浴槽、コーナー設置型シャワー、白いタイル、サブウェイタイル、青い壁、大理石の床、アンダーカウンター洗面器、珪岩の洗面台、白い床、開き戸のシャワー) の写真

フェニックスにあるラグジュアリーな広いトランジショナルスタイルのおしゃれなマスターバスルーム (ベージュのキャビネット、置き型浴槽、オープン型シャワー、分離型トイレ、白いタイル、大理石タイル、白い壁、大理石の床、ベッセル式洗面器、クオーツストーンの洗面台、白い床、開き戸のシャワー、白い洗面カウンター、シャワーベンチ、洗面台2つ、造り付け洗面台、三角天井、壁紙、シェーカースタイル扉のキャビネット) の写真

Barrier Free (or Curbless) Shower with glass hinged door and herringbone shower floor
Photo: Matthew Burgess Media
ボルチモアにある高級な広いコンテンポラリースタイルのおしゃれなマスターバスルーム (フラットパネル扉のキャビネット、白いキャビネット、置き型浴槽、バリアフリー、分離型トイレ、白いタイル、大理石タイル、ベージュの壁、大理石の床、アンダーカウンター洗面器、珪岩の洗面台、白い床、開き戸のシャワー、グレーの洗面カウンター) の写真
ボルチモアにある高級な広いコンテンポラリースタイルのおしゃれなマスターバスルーム (フラットパネル扉のキャビネット、白いキャビネット、置き型浴槽、バリアフリー、分離型トイレ、白いタイル、大理石タイル、ベージュの壁、大理石の床、アンダーカウンター洗面器、珪岩の洗面台、白い床、開き戸のシャワー、グレーの洗面カウンター) の写真

Photographed by Arnal PHOTOGRAPHY
トロントにある高級な小さなトランジショナルスタイルのおしゃれなバスルーム (浴槽なし) (中間色木目調キャビネット、置き型浴槽、一体型トイレ 、白いタイル、セラミックタイル、グレーの壁、大理石の床、アンダーカウンター洗面器、珪岩の洗面台、白い洗面カウンター、フラットパネル扉のキャビネット) の写真
トロントにある高級な小さなトランジショナルスタイルのおしゃれなバスルーム (浴槽なし) (中間色木目調キャビネット、置き型浴槽、一体型トイレ 、白いタイル、セラミックタイル、グレーの壁、大理石の床、アンダーカウンター洗面器、珪岩の洗面台、白い洗面カウンター、フラットパネル扉のキャビネット) の写真
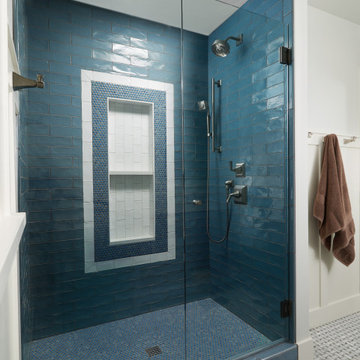
ポートランドにある高級な中くらいなトラディショナルスタイルのおしゃれな浴室 (落し込みパネル扉のキャビネット、青いキャビネット、アルコーブ型シャワー、分離型トイレ、青いタイル、サブウェイタイル、グレーの壁、大理石の床、アンダーカウンター洗面器、珪岩の洗面台、白い床、開き戸のシャワー、白い洗面カウンター) の写真
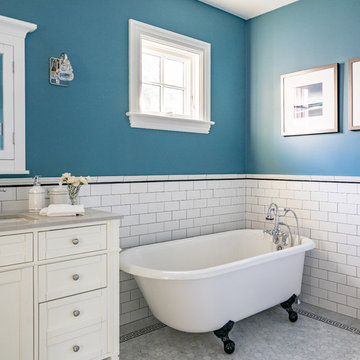
Eric Roth Photo
ボストンにある高級な中くらいなヴィクトリアン調のおしゃれなマスターバスルーム (シェーカースタイル扉のキャビネット、白いキャビネット、オープン型シャワー、白いタイル、青い壁、大理石の床、アンダーカウンター洗面器、クオーツストーンの洗面台、グレーの床、オープンシャワー、猫足バスタブ、サブウェイタイル) の写真
ボストンにある高級な中くらいなヴィクトリアン調のおしゃれなマスターバスルーム (シェーカースタイル扉のキャビネット、白いキャビネット、オープン型シャワー、白いタイル、青い壁、大理石の床、アンダーカウンター洗面器、クオーツストーンの洗面台、グレーの床、オープンシャワー、猫足バスタブ、サブウェイタイル) の写真

インディアナポリスにある高級な広いトランジショナルスタイルのおしゃれなマスターバスルーム (ベージュのキャビネット、置き型浴槽、洗い場付きシャワー、分離型トイレ、白いタイル、セラミックタイル、白い壁、大理石の床、オーバーカウンターシンク、珪岩の洗面台、白い床、開き戸のシャワー、落し込みパネル扉のキャビネット) の写真

Photo courtesy of Chipper Hatter
サンフランシスコにある低価格の中くらいなカントリー風のおしゃれなマスターバスルーム (ヴィンテージ仕上げキャビネット、アルコーブ型シャワー、分離型トイレ、マルチカラーのタイル、大理石タイル、グレーの壁、大理石の床、オーバーカウンターシンク、クオーツストーンの洗面台、グレーの床、開き戸のシャワー、落し込みパネル扉のキャビネット、独立型洗面台) の写真
サンフランシスコにある低価格の中くらいなカントリー風のおしゃれなマスターバスルーム (ヴィンテージ仕上げキャビネット、アルコーブ型シャワー、分離型トイレ、マルチカラーのタイル、大理石タイル、グレーの壁、大理石の床、オーバーカウンターシンク、クオーツストーンの洗面台、グレーの床、開き戸のシャワー、落し込みパネル扉のキャビネット、独立型洗面台) の写真

Stephani Buchman Photography
トロントにある高級な中くらいなトランジショナルスタイルのおしゃれな子供用バスルーム (横長型シンク、グレーのキャビネット、青いタイル、モザイクタイル、青い壁、クオーツストーンの洗面台、シャワー付き浴槽 、一体型トイレ 、大理石の床、アルコーブ型浴槽、白い床、シャワーカーテン、白い洗面カウンター、落し込みパネル扉のキャビネット) の写真
トロントにある高級な中くらいなトランジショナルスタイルのおしゃれな子供用バスルーム (横長型シンク、グレーのキャビネット、青いタイル、モザイクタイル、青い壁、クオーツストーンの洗面台、シャワー付き浴槽 、一体型トイレ 、大理石の床、アルコーブ型浴槽、白い床、シャワーカーテン、白い洗面カウンター、落し込みパネル扉のキャビネット) の写真
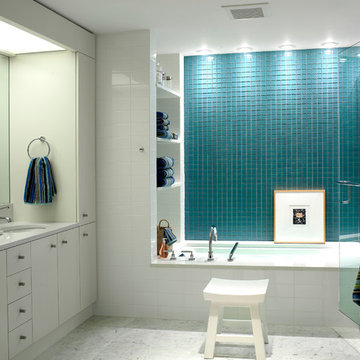
Don Pearse Photographers
フィラデルフィアにある高級な中くらいなモダンスタイルのおしゃれな子供用バスルーム (アンダーカウンター洗面器、フラットパネル扉のキャビネット、白いキャビネット、クオーツストーンの洗面台、アンダーマウント型浴槽、アルコーブ型シャワー、分離型トイレ、白いタイル、セラミックタイル、白い壁、大理石の床) の写真
フィラデルフィアにある高級な中くらいなモダンスタイルのおしゃれな子供用バスルーム (アンダーカウンター洗面器、フラットパネル扉のキャビネット、白いキャビネット、クオーツストーンの洗面台、アンダーマウント型浴槽、アルコーブ型シャワー、分離型トイレ、白いタイル、セラミックタイル、白い壁、大理石の床) の写真

Leave the concrete jungle behind as you step into the serene colors of nature brought together in this couples shower spa. Luxurious Gold fixtures play against deep green picket fence tile and cool marble veining to calm, inspire and refresh your senses at the end of the day.
ターコイズブルーの浴室・バスルーム (クオーツストーンの洗面台、珪岩の洗面台、再生グラスカウンター、タイルの洗面台、大理石の床) の写真
1