浴室・バスルーム (銅の洗面台、ガラス板タイル、石タイル) の写真
絞り込み:
資材コスト
並び替え:今日の人気順
写真 1〜19 枚目(全 19 枚)
1/4
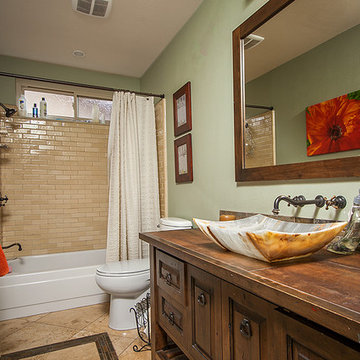
(realtor photo)
ロサンゼルスにある高級な中くらいなトランジショナルスタイルのおしゃれな浴室 (家具調キャビネット、濃色木目調キャビネット、アルコーブ型浴槽、シャワー付き浴槽 、一体型トイレ 、マルチカラーのタイル、石タイル、グレーの壁、トラバーチンの床、ベッセル式洗面器、銅の洗面台) の写真
ロサンゼルスにある高級な中くらいなトランジショナルスタイルのおしゃれな浴室 (家具調キャビネット、濃色木目調キャビネット、アルコーブ型浴槽、シャワー付き浴槽 、一体型トイレ 、マルチカラーのタイル、石タイル、グレーの壁、トラバーチンの床、ベッセル式洗面器、銅の洗面台) の写真

Hood House is a playful protector that respects the heritage character of Carlton North whilst celebrating purposeful change. It is a luxurious yet compact and hyper-functional home defined by an exploration of contrast: it is ornamental and restrained, subdued and lively, stately and casual, compartmental and open.
For us, it is also a project with an unusual history. This dual-natured renovation evolved through the ownership of two separate clients. Originally intended to accommodate the needs of a young family of four, we shifted gears at the eleventh hour and adapted a thoroughly resolved design solution to the needs of only two. From a young, nuclear family to a blended adult one, our design solution was put to a test of flexibility.
The result is a subtle renovation almost invisible from the street yet dramatic in its expressive qualities. An oblique view from the northwest reveals the playful zigzag of the new roof, the rippling metal hood. This is a form-making exercise that connects old to new as well as establishing spatial drama in what might otherwise have been utilitarian rooms upstairs. A simple palette of Australian hardwood timbers and white surfaces are complimented by tactile splashes of brass and rich moments of colour that reveal themselves from behind closed doors.
Our internal joke is that Hood House is like Lazarus, risen from the ashes. We’re grateful that almost six years of hard work have culminated in this beautiful, protective and playful house, and so pleased that Glenda and Alistair get to call it home.
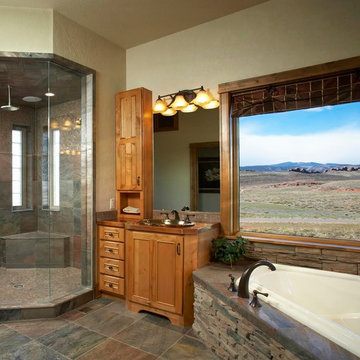
オレンジカウンティにある広いラスティックスタイルのおしゃれなマスターバスルーム (インセット扉のキャビネット、中間色木目調キャビネット、コーナー型浴槽、コーナー設置型シャワー、茶色いタイル、グレーのタイル、石タイル、ベージュの壁、磁器タイルの床、オーバーカウンターシンク、銅の洗面台) の写真
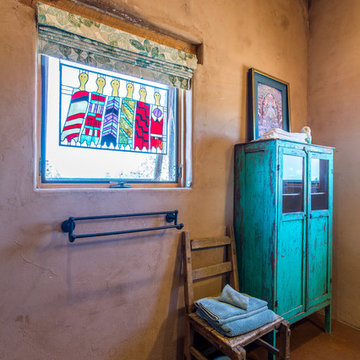
The master bath was pulled together with a soft and bright roman shade fabric that brought in the colors from painted furniture in the room and the stained glass panels.
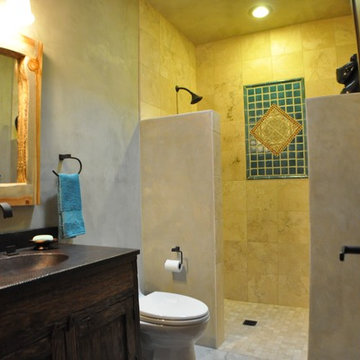
サンディエゴにあるラスティックスタイルのおしゃれな浴室 (分離型トイレ、黒いタイル、青いタイル、グレーのタイル、石タイル、黒い壁、セメントタイルの床、一体型シンク、シェーカースタイル扉のキャビネット、濃色木目調キャビネット、オープン型シャワー、銅の洗面台) の写真
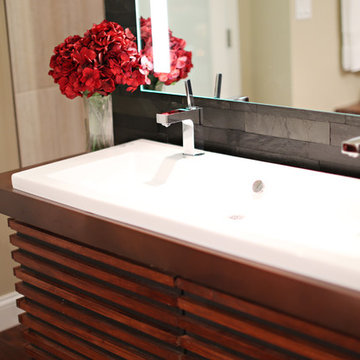
Big Table Media
ミネアポリスにある高級な中くらいなコンテンポラリースタイルのおしゃれな浴室 (横長型シンク、家具調キャビネット、中間色木目調キャビネット、銅の洗面台、アンダーマウント型浴槽、オープン型シャワー、一体型トイレ 、黒いタイル、石タイル、ベージュの壁、無垢フローリング) の写真
ミネアポリスにある高級な中くらいなコンテンポラリースタイルのおしゃれな浴室 (横長型シンク、家具調キャビネット、中間色木目調キャビネット、銅の洗面台、アンダーマウント型浴槽、オープン型シャワー、一体型トイレ 、黒いタイル、石タイル、ベージュの壁、無垢フローリング) の写真
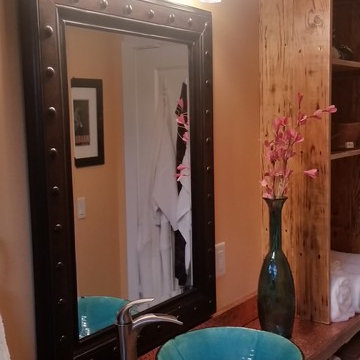
Ryan Jacques
他の地域にある小さなトラディショナルスタイルのおしゃれなマスターバスルーム (ベッセル式洗面器、家具調キャビネット、ヴィンテージ仕上げキャビネット、銅の洗面台、アルコーブ型浴槽、シャワー付き浴槽 、分離型トイレ、マルチカラーのタイル、石タイル、スレートの床) の写真
他の地域にある小さなトラディショナルスタイルのおしゃれなマスターバスルーム (ベッセル式洗面器、家具調キャビネット、ヴィンテージ仕上げキャビネット、銅の洗面台、アルコーブ型浴槽、シャワー付き浴槽 、分離型トイレ、マルチカラーのタイル、石タイル、スレートの床) の写真
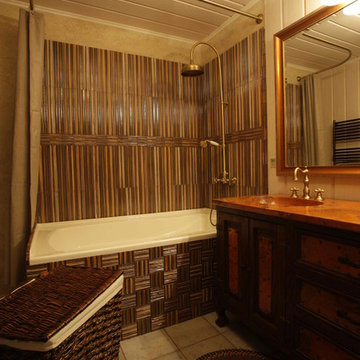
モスクワにあるラグジュアリーな中くらいなラスティックスタイルのおしゃれな子供用バスルーム (ペデスタルシンク、レイズドパネル扉のキャビネット、茶色いキャビネット、銅の洗面台、ドロップイン型浴槽、壁掛け式トイレ、マルチカラーのタイル、石タイル、ベージュの壁、セラミックタイルの床) の写真
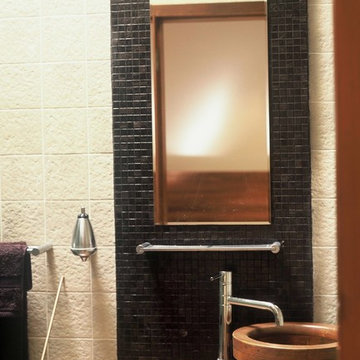
A custom copper sink and benchtop create a unique feature in this powder room. Black mosaic tiles contrast well with the copper and frames the mirror.
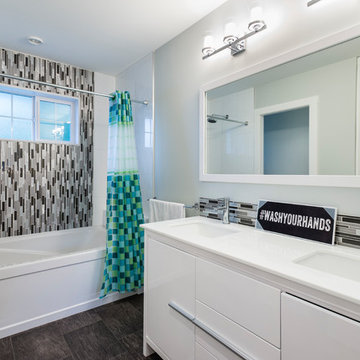
A complete home reno with additions on both levels. Built to suit this family of 4
バンクーバーにあるお手頃価格の中くらいなトランジショナルスタイルのおしゃれな子供用バスルーム (フラットパネル扉のキャビネット、白いキャビネット、アルコーブ型浴槽、アルコーブ型シャワー、壁掛け式トイレ、マルチカラーのタイル、ガラス板タイル、グレーの壁、リノリウムの床、アンダーカウンター洗面器、銅の洗面台) の写真
バンクーバーにあるお手頃価格の中くらいなトランジショナルスタイルのおしゃれな子供用バスルーム (フラットパネル扉のキャビネット、白いキャビネット、アルコーブ型浴槽、アルコーブ型シャワー、壁掛け式トイレ、マルチカラーのタイル、ガラス板タイル、グレーの壁、リノリウムの床、アンダーカウンター洗面器、銅の洗面台) の写真
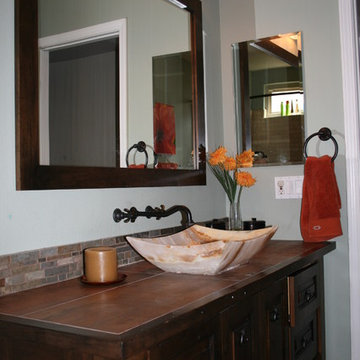
To accommodate both young children and guests we had a cabinet custom made slightly lower and added a beautiful raised vessel sink. Gorgeous for guests and great for every day use!

Hood House is a playful protector that respects the heritage character of Carlton North whilst celebrating purposeful change. It is a luxurious yet compact and hyper-functional home defined by an exploration of contrast: it is ornamental and restrained, subdued and lively, stately and casual, compartmental and open.
For us, it is also a project with an unusual history. This dual-natured renovation evolved through the ownership of two separate clients. Originally intended to accommodate the needs of a young family of four, we shifted gears at the eleventh hour and adapted a thoroughly resolved design solution to the needs of only two. From a young, nuclear family to a blended adult one, our design solution was put to a test of flexibility.
The result is a subtle renovation almost invisible from the street yet dramatic in its expressive qualities. An oblique view from the northwest reveals the playful zigzag of the new roof, the rippling metal hood. This is a form-making exercise that connects old to new as well as establishing spatial drama in what might otherwise have been utilitarian rooms upstairs. A simple palette of Australian hardwood timbers and white surfaces are complimented by tactile splashes of brass and rich moments of colour that reveal themselves from behind closed doors.
Our internal joke is that Hood House is like Lazarus, risen from the ashes. We’re grateful that almost six years of hard work have culminated in this beautiful, protective and playful house, and so pleased that Glenda and Alistair get to call it home.
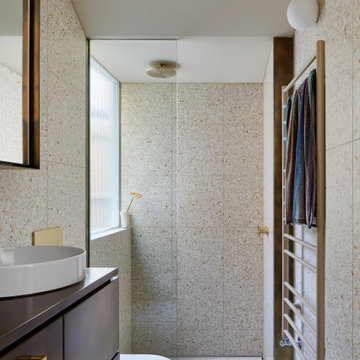
Hood House is a playful protector that respects the heritage character of Carlton North whilst celebrating purposeful change. It is a luxurious yet compact and hyper-functional home defined by an exploration of contrast: it is ornamental and restrained, subdued and lively, stately and casual, compartmental and open.
For us, it is also a project with an unusual history. This dual-natured renovation evolved through the ownership of two separate clients. Originally intended to accommodate the needs of a young family of four, we shifted gears at the eleventh hour and adapted a thoroughly resolved design solution to the needs of only two. From a young, nuclear family to a blended adult one, our design solution was put to a test of flexibility.
The result is a subtle renovation almost invisible from the street yet dramatic in its expressive qualities. An oblique view from the northwest reveals the playful zigzag of the new roof, the rippling metal hood. This is a form-making exercise that connects old to new as well as establishing spatial drama in what might otherwise have been utilitarian rooms upstairs. A simple palette of Australian hardwood timbers and white surfaces are complimented by tactile splashes of brass and rich moments of colour that reveal themselves from behind closed doors.
Our internal joke is that Hood House is like Lazarus, risen from the ashes. We’re grateful that almost six years of hard work have culminated in this beautiful, protective and playful house, and so pleased that Glenda and Alistair get to call it home.
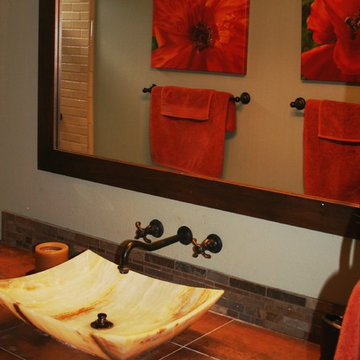
To accommodate both young children and guests we had a cabinet custom made slightly lower and added a beautiful raised vessel sink. Gorgeous for guests and great for every day use!
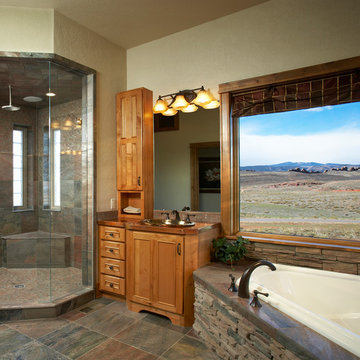
large format and slate mosaic tiles.
rain head in master bath shower
デンバーにある広いトラディショナルスタイルのおしゃれなマスターバスルーム (インセット扉のキャビネット、茶色いキャビネット、コーナー型浴槽、コーナー設置型シャワー、マルチカラーのタイル、石タイル、ベージュの壁、磁器タイルの床、オーバーカウンターシンク、銅の洗面台、マルチカラーの床、開き戸のシャワー) の写真
デンバーにある広いトラディショナルスタイルのおしゃれなマスターバスルーム (インセット扉のキャビネット、茶色いキャビネット、コーナー型浴槽、コーナー設置型シャワー、マルチカラーのタイル、石タイル、ベージュの壁、磁器タイルの床、オーバーカウンターシンク、銅の洗面台、マルチカラーの床、開き戸のシャワー) の写真
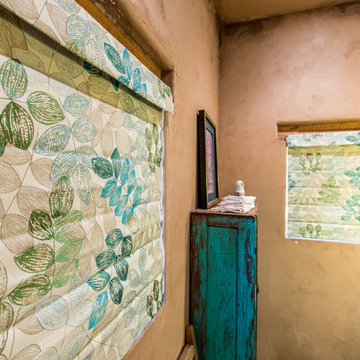
The master bath was pulled together with a soft and bright roman shade fabric that brought in the colors from painted furniture in the room and the stained glass panels.
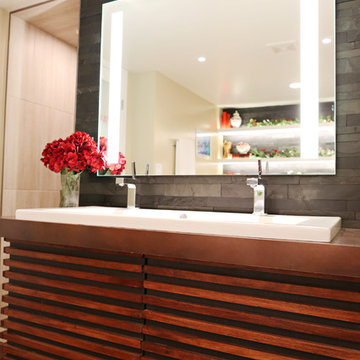
Big Table Media
ミネアポリスにある高級な中くらいなコンテンポラリースタイルのおしゃれな浴室 (横長型シンク、家具調キャビネット、中間色木目調キャビネット、銅の洗面台、アンダーマウント型浴槽、オープン型シャワー、一体型トイレ 、黒いタイル、石タイル、ベージュの壁、無垢フローリング、茶色い床) の写真
ミネアポリスにある高級な中くらいなコンテンポラリースタイルのおしゃれな浴室 (横長型シンク、家具調キャビネット、中間色木目調キャビネット、銅の洗面台、アンダーマウント型浴槽、オープン型シャワー、一体型トイレ 、黒いタイル、石タイル、ベージュの壁、無垢フローリング、茶色い床) の写真
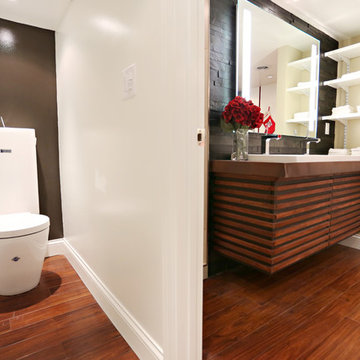
Big Table Media
ミネアポリスにある高級な中くらいなコンテンポラリースタイルのおしゃれな浴室 (横長型シンク、家具調キャビネット、中間色木目調キャビネット、銅の洗面台、アンダーマウント型浴槽、オープン型シャワー、一体型トイレ 、黒いタイル、石タイル、ベージュの壁、無垢フローリング) の写真
ミネアポリスにある高級な中くらいなコンテンポラリースタイルのおしゃれな浴室 (横長型シンク、家具調キャビネット、中間色木目調キャビネット、銅の洗面台、アンダーマウント型浴槽、オープン型シャワー、一体型トイレ 、黒いタイル、石タイル、ベージュの壁、無垢フローリング) の写真

Hood House is a playful protector that respects the heritage character of Carlton North whilst celebrating purposeful change. It is a luxurious yet compact and hyper-functional home defined by an exploration of contrast: it is ornamental and restrained, subdued and lively, stately and casual, compartmental and open.
For us, it is also a project with an unusual history. This dual-natured renovation evolved through the ownership of two separate clients. Originally intended to accommodate the needs of a young family of four, we shifted gears at the eleventh hour and adapted a thoroughly resolved design solution to the needs of only two. From a young, nuclear family to a blended adult one, our design solution was put to a test of flexibility.
The result is a subtle renovation almost invisible from the street yet dramatic in its expressive qualities. An oblique view from the northwest reveals the playful zigzag of the new roof, the rippling metal hood. This is a form-making exercise that connects old to new as well as establishing spatial drama in what might otherwise have been utilitarian rooms upstairs. A simple palette of Australian hardwood timbers and white surfaces are complimented by tactile splashes of brass and rich moments of colour that reveal themselves from behind closed doors.
Our internal joke is that Hood House is like Lazarus, risen from the ashes. We’re grateful that almost six years of hard work have culminated in this beautiful, protective and playful house, and so pleased that Glenda and Alistair get to call it home.
浴室・バスルーム (銅の洗面台、ガラス板タイル、石タイル) の写真
1