黒い浴室・バスルーム (銅の洗面台、ガラスの洗面台、タイルの洗面台、フラットパネル扉のキャビネット) の写真
絞り込み:
資材コスト
並び替え:今日の人気順
写真 1〜20 枚目(全 254 枚)

Rénovation d'un triplex de 70m² dans un Hôtel Particulier situé dans le Marais.
Le premier enjeu de ce projet était de retravailler et redéfinir l'usage de chacun des espaces de l'appartement. Le jeune couple souhaitait également pouvoir recevoir du monde tout en permettant à chacun de rester indépendant et garder son intimité.
Ainsi, chaque étage de ce triplex offre un grand volume dans lequel vient s'insérer un usage :
Au premier étage, l'espace nuit, avec chambre et salle d'eau attenante.
Au rez-de-chaussée, l'ancien séjour/cuisine devient une cuisine à part entière
En cours anglaise, l'ancienne chambre devient un salon avec une salle de bain attenante qui permet ainsi de recevoir aisément du monde.
Les volumes de cet appartement sont baignés d'une belle lumière naturelle qui a permis d'affirmer une palette de couleurs variée dans l'ensemble des pièces de vie.
Les couleurs intenses gagnent en profondeur en se confrontant à des matières plus nuancées comme le marbre qui confèrent une certaine sobriété aux espaces. Dans un jeu de variations permanentes, le clair-obscur révèle les contrastes de couleurs et de formes et confère à cet appartement une atmosphère à la fois douce et élégante.
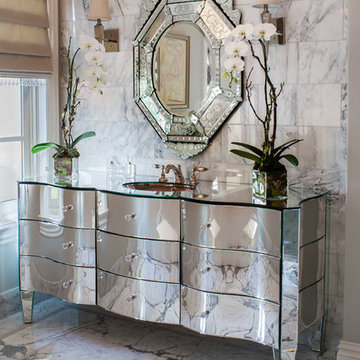
Pasadena Transitional Style Italian Revival Master Bathroom Detail designed by On Madison. Photography by Grey Crawford.
ロサンゼルスにあるラグジュアリーなトランジショナルスタイルのおしゃれなマスターバスルーム (アンダーカウンター洗面器、ガラスの洗面台、石スラブタイル、大理石の床、フラットパネル扉のキャビネット) の写真
ロサンゼルスにあるラグジュアリーなトランジショナルスタイルのおしゃれなマスターバスルーム (アンダーカウンター洗面器、ガラスの洗面台、石スラブタイル、大理石の床、フラットパネル扉のキャビネット) の写真

This award winning small master bathroom has porcelain tiles with a warm Carrara look that creates a light, airy look. Stainless steel tiles create a horizontal rhythm and match the brushed nickle hardware. River rock on the shower floor massage feet while providing a nonskid surface. The custom vanity offers maximum storage space; the recessed medicine cabinet has an interior light that automatically turns on as well as an outlet shelf for charging shavers and toothbrushes.
Photography Lauren Hagerstrom
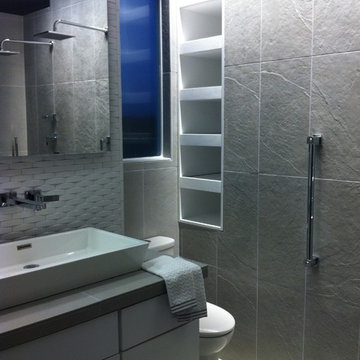
By Dwight Van Slyke & Helen Shelden
サンディエゴにある小さなコンテンポラリースタイルのおしゃれなマスターバスルーム (ベッセル式洗面器、フラットパネル扉のキャビネット、白いキャビネット、タイルの洗面台、オープン型シャワー、分離型トイレ、グレーのタイル、磁器タイル、白い壁、磁器タイルの床) の写真
サンディエゴにある小さなコンテンポラリースタイルのおしゃれなマスターバスルーム (ベッセル式洗面器、フラットパネル扉のキャビネット、白いキャビネット、タイルの洗面台、オープン型シャワー、分離型トイレ、グレーのタイル、磁器タイル、白い壁、磁器タイルの床) の写真

ロンドンにある高級な中くらいなコンテンポラリースタイルのおしゃれなマスターバスルーム (フラットパネル扉のキャビネット、茶色いキャビネット、ドロップイン型浴槽、オープン型シャワー、壁掛け式トイレ、ベージュのタイル、磁器タイル、ベージュの壁、磁器タイルの床、壁付け型シンク、タイルの洗面台、黒い床、開き戸のシャワー、黒い洗面カウンター) の写真
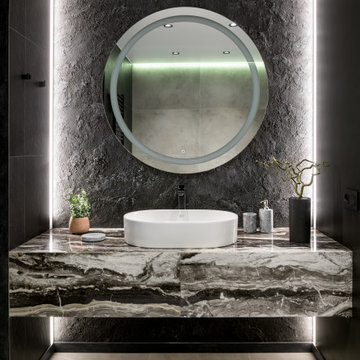
ノボシビルスクにあるお手頃価格の広いコンテンポラリースタイルのおしゃれなバスルーム (浴槽なし) (フラットパネル扉のキャビネット、グレーのキャビネット、アンダーマウント型浴槽、アルコーブ型シャワー、壁掛け式トイレ、グレーのタイル、磁器タイル、黒い壁、磁器タイルの床、オーバーカウンターシンク、タイルの洗面台、グレーの床、開き戸のシャワー、グレーの洗面カウンター、洗面台1つ、フローティング洗面台) の写真
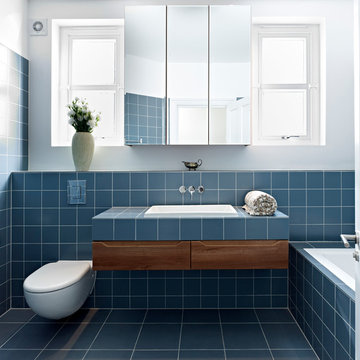
David Churchill
ロンドンにある中くらいなコンテンポラリースタイルのおしゃれなお風呂の窓 (中間色木目調キャビネット、タイルの洗面台、ドロップイン型浴槽、オーバーカウンターシンク、壁掛け式トイレ、青いタイル、白い壁、フラットパネル扉のキャビネット) の写真
ロンドンにある中くらいなコンテンポラリースタイルのおしゃれなお風呂の窓 (中間色木目調キャビネット、タイルの洗面台、ドロップイン型浴槽、オーバーカウンターシンク、壁掛け式トイレ、青いタイル、白い壁、フラットパネル扉のキャビネット) の写真
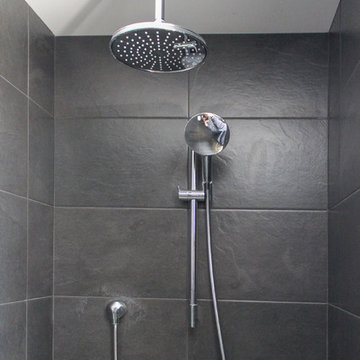
バーリントンにある高級な中くらいなモダンスタイルのおしゃれなバスルーム (浴槽なし) (フラットパネル扉のキャビネット、白いキャビネット、オープン型シャワー、黒いタイル、セラミックタイル、グレーの壁、セメントタイルの床、一体型シンク、ガラスの洗面台、黒い床、オープンシャワー) の写真
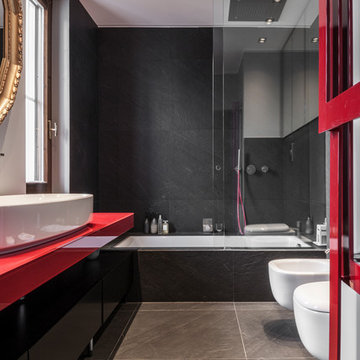
Bagno padronale - piastrelle @marazzi - rubinetterie @ritmonio - lavabo e sanitari @flaminia
ミラノにあるコンテンポラリースタイルのおしゃれなマスターバスルーム (セラミックタイルの床、ベッセル式洗面器、ガラスの洗面台、フラットパネル扉のキャビネット、黒いキャビネット、アンダーマウント型浴槽、シャワー付き浴槽 、ビデ、黒いタイル、グレーの床、引戸のシャワー、赤い洗面カウンター) の写真
ミラノにあるコンテンポラリースタイルのおしゃれなマスターバスルーム (セラミックタイルの床、ベッセル式洗面器、ガラスの洗面台、フラットパネル扉のキャビネット、黒いキャビネット、アンダーマウント型浴槽、シャワー付き浴槽 、ビデ、黒いタイル、グレーの床、引戸のシャワー、赤い洗面カウンター) の写真

Remodel bathroom with matching wood for doors, cabinet and shelving.
Accent two tone wall tile
https://ZenArchitect.com
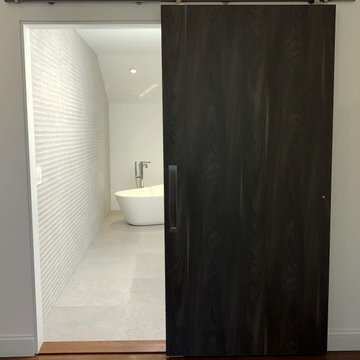
フィラデルフィアにある高級な中くらいなモダンスタイルのおしゃれなマスターバスルーム (フラットパネル扉のキャビネット、白いキャビネット、タイルの洗面台、洗面台2つ、造り付け洗面台) の写真
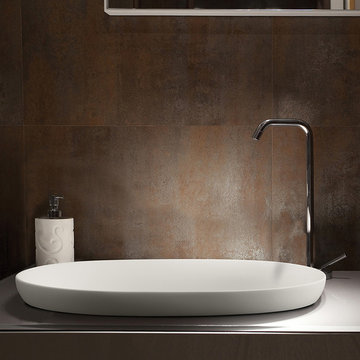
デンバーにある高級な中くらいなインダストリアルスタイルのおしゃれなマスターバスルーム (フラットパネル扉のキャビネット、淡色木目調キャビネット、茶色いタイル、メタルタイル、茶色い壁、磁器タイルの床、ベッセル式洗面器、ガラスの洗面台、ベージュの床) の写真
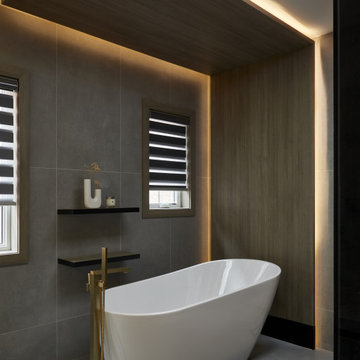
We are Dexign Matter, an award-winning studio sought after for crafting multi-layered interiors that we expertly curated to fulfill individual design needs.
Design Director Zoe Lee’s passion for customization is evident in this city residence where she melds the elevated experience of luxury hotels with a soft and inviting atmosphere that feels welcoming. Lee’s panache for artful contrasts pairs the richness of strong materials, such as oak and porcelain, with the sophistication of contemporary silhouettes. “The goal was to create a sense of indulgence and comfort, making every moment spent in the homea truly memorable one,” says Lee.
By enlivening a once-predominantly white colour scheme with muted hues and tactile textures, Lee was able to impart a characterful countenance that still feels comfortable. She relied on subtle details to ensure this is a residence infused with softness. “The carefully placed and concealed LED light strips throughout create a gentle and ambient illumination,” says Lee.
“They conjure a warm ambiance, while adding a touch of modernity.” Further finishes include a Shaker feature wall in the living room. It extends seamlessly to the room’s double-height ceiling, adding an element of continuity and establishing a connection with the primary ensuite’s wood panelling. “This integration of design elements creates a cohesive and visually appealing atmosphere,” Lee says.
The ensuite’s dramatically veined marble-look is carried from the walls to the countertop and even the cabinet doors. “This consistent finish serves as another unifying element, transforming the individual components into a
captivating feature wall. It adds an elegant touch to the overall aesthetic of the space.”
Pops of black hardware throughout channel that elegance and feel welcoming. Lee says, “The furnishings’ unique characteristics and visual appeal contribute to a sense of continuous luxury – it is now a home that is both bespoke and wonderfully beckoning.”
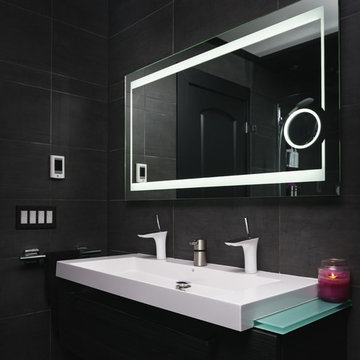
ニューヨークにあるお手頃価格のモダンスタイルのおしゃれなバスルーム (浴槽なし) (フラットパネル扉のキャビネット、黒いキャビネット、アルコーブ型シャワー、黒いタイル、セラミックタイル、黒い壁、横長型シンク、ガラスの洗面台、洗面台2つ、フローティング洗面台) の写真

The brief was for an alluring and glamorous looking interior
A bathroom which could allow the homeowner couple to use at the same time.
Mirrors were important to them, and they also asked for a full-length mirror to be incorporated somewhere in the space.
The previous bathroom lacked storage, so I designed wall to wall drawers below the vanity and higher up cabinetry accessed on the sides this meant they could still have glamourous looking mirrors without loosing wall storage.
The clients wanted double basins and for the showers to face each other. They also liked the idea of a rain head so a large flush mounted rainhead was designed within the shower area. There are two separate access doors which lead into the shower so they can access their own side of the shower. The shower waste has been replaced with a double drain with a singular tiled cover – located to suite the plumbing requirements of the existing concrete floor. The clients liked the warmth of the remaining existing timber floor, so this remained but was refinished.
The shower floor and benchtops have been made out the same large sheet porcelain to keep creating a continuous look to the space.
Extra thought was put towards the specification of the asymmetrical basins and side placement of the mixer taps to ensure more usable space was available whilst using the basin.
The dark navy-stained wire brushed timber veneer cabinetry, dark metal looking tiles, stone walls and timber floor ensure textural layers are achieved.
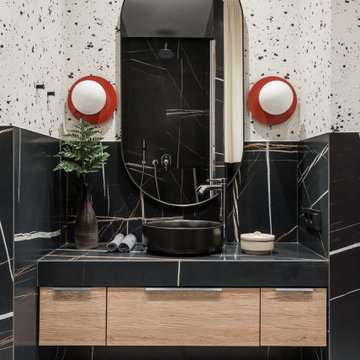
他の地域にあるお手頃価格の中くらいなモダンスタイルのおしゃれなバスルーム (浴槽なし) (フラットパネル扉のキャビネット、アルコーブ型シャワー、壁掛け式トイレ、黒いタイル、磁器タイル、磁器タイルの床、オーバーカウンターシンク、タイルの洗面台、白い床、開き戸のシャワー、黒い洗面カウンター、洗面台1つ、フローティング洗面台、壁紙) の写真

Детская ванная комната. На стенах — плитка от CE.SI., на полу — от FAP Ceramiche. Бра: Artemide. Полотенцесушитель: Perla by Terma.
エカテリンブルクにある高級な中くらいなコンテンポラリースタイルのおしゃれな子供用バスルーム (フラットパネル扉のキャビネット、壁掛け式トイレ、マルチカラーのタイル、セラミックタイル、セラミックタイルの床、ペデスタルシンク、照明、独立型洗面台、板張り天井、パネル壁、黒いキャビネット、アルコーブ型浴槽、シャワー付き浴槽 、マルチカラーの壁、タイルの洗面台、グレーの床、引戸のシャワー、黒い洗面カウンター、洗面台1つ) の写真
エカテリンブルクにある高級な中くらいなコンテンポラリースタイルのおしゃれな子供用バスルーム (フラットパネル扉のキャビネット、壁掛け式トイレ、マルチカラーのタイル、セラミックタイル、セラミックタイルの床、ペデスタルシンク、照明、独立型洗面台、板張り天井、パネル壁、黒いキャビネット、アルコーブ型浴槽、シャワー付き浴槽 、マルチカラーの壁、タイルの洗面台、グレーの床、引戸のシャワー、黒い洗面カウンター、洗面台1つ) の写真
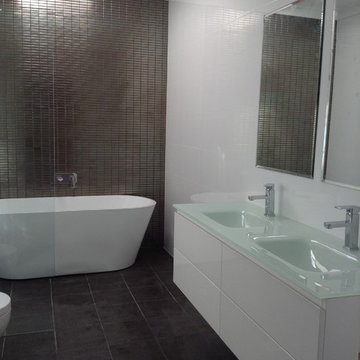
シドニーにある低価格の中くらいなモダンスタイルのおしゃれなマスターバスルーム (一体型シンク、フラットパネル扉のキャビネット、白いキャビネット、ガラスの洗面台、置き型浴槽、オープン型シャワー、茶色いタイル、セラミックタイル、セラミックタイルの床) の写真

Photography: Regan Wood Photography
ニューヨークにあるラグジュアリーな中くらいなコンテンポラリースタイルのおしゃれなバスルーム (浴槽なし) (フラットパネル扉のキャビネット、中間色木目調キャビネット、黒いタイル、モザイクタイル、スレートの床、ベッセル式洗面器、黒い床、オープンシャワー、黒い洗面カウンター、アルコーブ型シャワー、タイルの洗面台、黒い壁) の写真
ニューヨークにあるラグジュアリーな中くらいなコンテンポラリースタイルのおしゃれなバスルーム (浴槽なし) (フラットパネル扉のキャビネット、中間色木目調キャビネット、黒いタイル、モザイクタイル、スレートの床、ベッセル式洗面器、黒い床、オープンシャワー、黒い洗面カウンター、アルコーブ型シャワー、タイルの洗面台、黒い壁) の写真
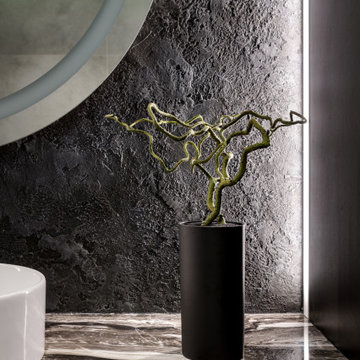
ノボシビルスクにあるお手頃価格の広いコンテンポラリースタイルのおしゃれなバスルーム (浴槽なし) (フラットパネル扉のキャビネット、グレーのキャビネット、アンダーマウント型浴槽、アルコーブ型シャワー、壁掛け式トイレ、グレーのタイル、磁器タイル、黒い壁、磁器タイルの床、オーバーカウンターシンク、タイルの洗面台、グレーの床、開き戸のシャワー、グレーの洗面カウンター、洗面台1つ、フローティング洗面台) の写真
黒い浴室・バスルーム (銅の洗面台、ガラスの洗面台、タイルの洗面台、フラットパネル扉のキャビネット) の写真
1