浴室・バスルーム (コンクリートの洗面台、バリアフリー、シャワーカーテン) の写真
絞り込み:
資材コスト
並び替え:今日の人気順
写真 1〜17 枚目(全 17 枚)
1/4
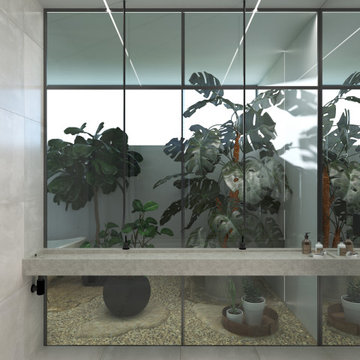
マドリードにある高級な広いモダンスタイルのおしゃれな浴室 (ベージュのキャビネット、置き型浴槽、バリアフリー、グレーのタイル、セラミックタイル、グレーの壁、セラミックタイルの床、壁付け型シンク、コンクリートの洗面台、グレーの床、シャワーカーテン、グレーの洗面カウンター、洗面台2つ、造り付け洗面台) の写真
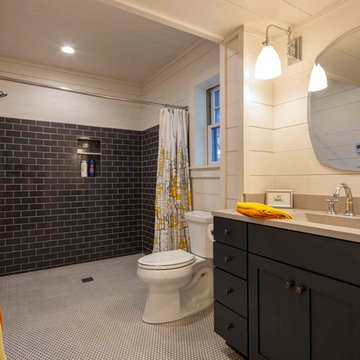
Roomy and modern new en-suite guest bathroom at the former garage staircase. Engineered concrete vanity top with integral sink makes it easy to maintain.
Dietrich Floeter Photography
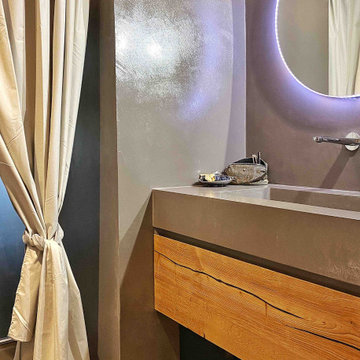
Bagno padronale in malta ecologica Soloeco,con doccia passante posta tra un bagno e l'altro...
ローマにあるコンテンポラリースタイルのおしゃれな浴室 (バリアフリー、グレーのタイル、セメントタイル、コンクリートの床、横長型シンク、コンクリートの洗面台、グレーの床、シャワーカーテン、グレーの洗面カウンター、洗面台1つ、フローティング洗面台、折り上げ天井) の写真
ローマにあるコンテンポラリースタイルのおしゃれな浴室 (バリアフリー、グレーのタイル、セメントタイル、コンクリートの床、横長型シンク、コンクリートの洗面台、グレーの床、シャワーカーテン、グレーの洗面カウンター、洗面台1つ、フローティング洗面台、折り上げ天井) の写真
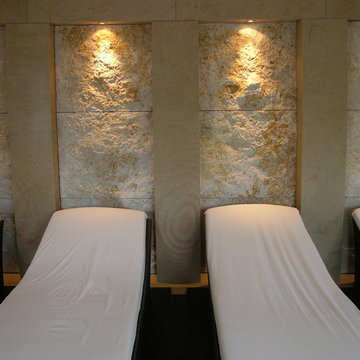
他の地域にあるおしゃれな浴室 (ベージュのキャビネット、コーナー型浴槽、バリアフリー、ガラス板タイル、ベージュの壁、淡色無垢フローリング、ベッセル式洗面器、コンクリートの洗面台、茶色い床、シャワーカーテン) の写真
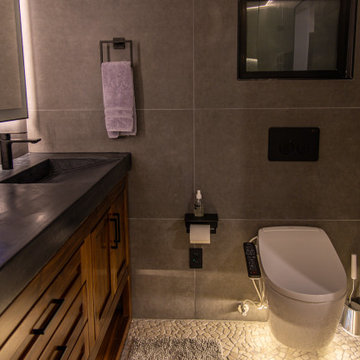
Complete design and remodeling of an old 1960s house in fountain valley CA.
We updated the old fashion house with a new floor plan, a 260 sqft addition in the living room, and modern design for the interior and exterior.
The project includes a 260 sqft addition, new kitchen, bathrooms, floors, windows, new electrical and plumbing, custom cabinets and closets, 15 ft sliding door, wood sidings, stucco, and many more details.
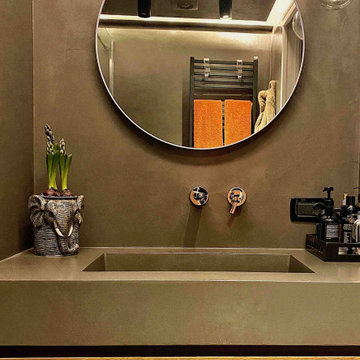
Bagno padronale in malta ecologica Soloeco,con doccia passante posta tra un bagno e l'altro...
ローマにある高級な中くらいなコンテンポラリースタイルのおしゃれなバスルーム (浴槽なし) (バリアフリー、グレーのタイル、セメントタイル、コンクリートの床、横長型シンク、コンクリートの洗面台、グレーの床、シャワーカーテン、グレーの洗面カウンター、洗面台1つ、フローティング洗面台、折り上げ天井) の写真
ローマにある高級な中くらいなコンテンポラリースタイルのおしゃれなバスルーム (浴槽なし) (バリアフリー、グレーのタイル、セメントタイル、コンクリートの床、横長型シンク、コンクリートの洗面台、グレーの床、シャワーカーテン、グレーの洗面カウンター、洗面台1つ、フローティング洗面台、折り上げ天井) の写真
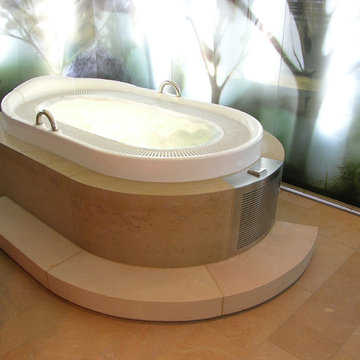
他の地域にあるコンテンポラリースタイルのおしゃれな浴室 (ベージュのキャビネット、置き型浴槽、バリアフリー、一体型トイレ 、大理石タイル、ベージュの壁、レンガの床、オーバーカウンターシンク、コンクリートの洗面台、ベージュの床、シャワーカーテン) の写真
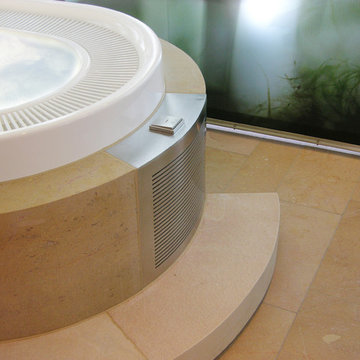
他の地域にあるコンテンポラリースタイルのおしゃれな浴室 (ベージュのキャビネット、置き型浴槽、バリアフリー、一体型トイレ 、大理石タイル、ベージュの壁、レンガの床、オーバーカウンターシンク、コンクリートの洗面台、ベージュの床、シャワーカーテン) の写真
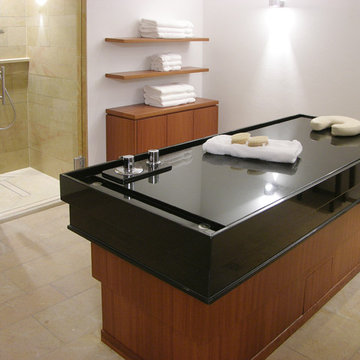
他の地域にあるコンテンポラリースタイルのおしゃれな浴室 (ベージュのキャビネット、置き型浴槽、バリアフリー、一体型トイレ 、大理石タイル、ベージュの壁、レンガの床、オーバーカウンターシンク、コンクリートの洗面台、ベージュの床、シャワーカーテン) の写真
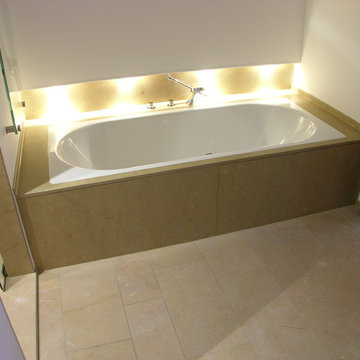
他の地域にあるコンテンポラリースタイルのおしゃれな浴室 (ベージュのキャビネット、置き型浴槽、バリアフリー、一体型トイレ 、大理石タイル、ベージュの壁、レンガの床、オーバーカウンターシンク、コンクリートの洗面台、ベージュの床、シャワーカーテン) の写真
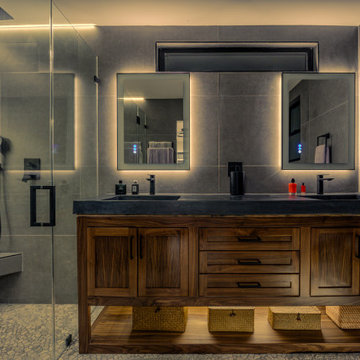
Complete design and remodeling of an old 1960s house in fountain valley CA.
We updated the old fashion house with a new floor plan, a 260 sqft addition in the living room, and modern design for the interior and exterior.
The project includes a 260 sqft addition, new kitchen, bathrooms, floors, windows, new electrical and plumbing, custom cabinets and closets, 15 ft sliding door, wood sidings, stucco, and many more details.
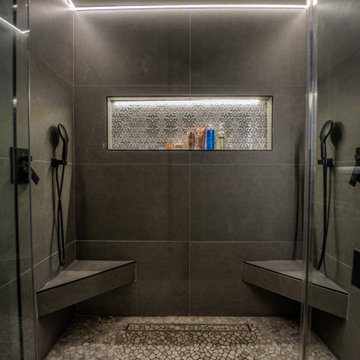
Complete design and remodeling of an old 1960s house in fountain valley CA.
We updated the old fashion house with a new floor plan, a 260 sqft addition in the living room, and modern design for the interior and exterior.
The project includes a 260 sqft addition, new kitchen, bathrooms, floors, windows, new electrical and plumbing, custom cabinets and closets, 15 ft sliding door, wood sidings, stucco, and many more details.
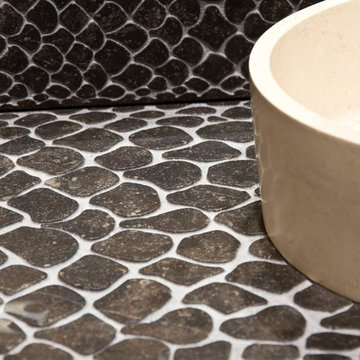
他の地域にある高級な広いおしゃれなマスターバスルーム (フラットパネル扉のキャビネット、ベージュのキャビネット、コーナー型浴槽、バリアフリー、一体型トイレ 、ベージュのタイル、茶色いタイル、セラミックタイル、茶色い壁、濃色無垢フローリング、ベッセル式洗面器、コンクリートの洗面台、ベージュの床、シャワーカーテン) の写真
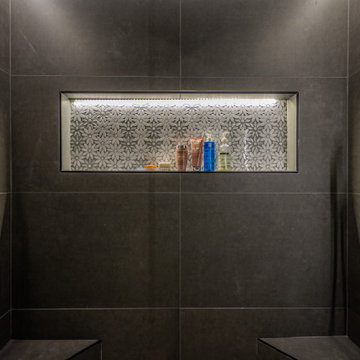
Complete design and remodeling of an old 1960s house in fountain valley CA.
We updated the old fashion house with a new floor plan, a 260 sqft addition in the living room, and modern design for the interior and exterior.
The project includes a 260 sqft addition, new kitchen, bathrooms, floors, windows, new electrical and plumbing, custom cabinets and closets, 15 ft sliding door, wood sidings, stucco, and many more details.
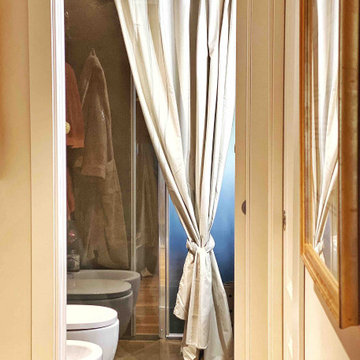
Bagno padronale in malta ecologica Soloeco,con doccia passante posta tra un bagno e l'altro...
ローマにある高級な中くらいなコンテンポラリースタイルのおしゃれなバスルーム (浴槽なし) (バリアフリー、グレーのタイル、セメントタイル、コンクリートの床、横長型シンク、コンクリートの洗面台、グレーの床、シャワーカーテン、グレーの洗面カウンター、洗面台1つ、フローティング洗面台、折り上げ天井) の写真
ローマにある高級な中くらいなコンテンポラリースタイルのおしゃれなバスルーム (浴槽なし) (バリアフリー、グレーのタイル、セメントタイル、コンクリートの床、横長型シンク、コンクリートの洗面台、グレーの床、シャワーカーテン、グレーの洗面カウンター、洗面台1つ、フローティング洗面台、折り上げ天井) の写真
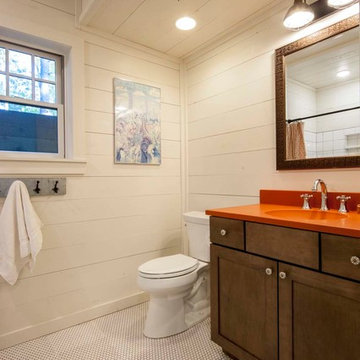
Engineered concrete vanity top with integral sink brings a splash of color and ease of maintenance to the busy new Hall Bath.
Dietrich Floeter Photography
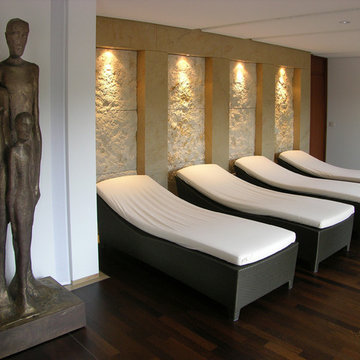
他の地域にあるおしゃれな浴室 (ベージュのキャビネット、コーナー型浴槽、バリアフリー、ガラス板タイル、ベージュの壁、淡色無垢フローリング、ベッセル式洗面器、コンクリートの洗面台、茶色い床、シャワーカーテン) の写真
浴室・バスルーム (コンクリートの洗面台、バリアフリー、シャワーカーテン) の写真
1