木目調のマスターバスルーム・バスルーム (コンクリートの洗面台、ベージュの壁) の写真
絞り込み:
資材コスト
並び替え:今日の人気順
写真 1〜7 枚目(全 7 枚)
1/5

The Tranquility Residence is a mid-century modern home perched amongst the trees in the hills of Suffern, New York. After the homeowners purchased the home in the Spring of 2021, they engaged TEROTTI to reimagine the primary and tertiary bathrooms. The peaceful and subtle material textures of the primary bathroom are rich with depth and balance, providing a calming and tranquil space for daily routines. The terra cotta floor tile in the tertiary bathroom is a nod to the history of the home while the shower walls provide a refined yet playful texture to the room.

Concrete counters with integrated wave sink. Kohler Karbon faucets. Heath Ceramics tile. Sauna. American Clay walls. Exposed cypress timber beam ceiling. Victoria & Albert tub. Inlaid FSC Ipe floors. LEED Platinum home. Photos by Matt McCorteney.
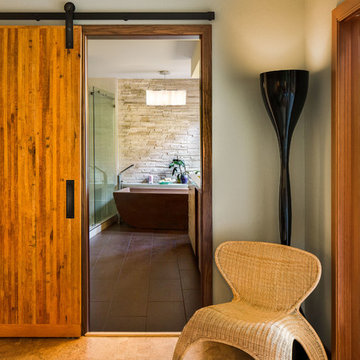
This beautiful custom bathroom remodel is designed to bring in natural elements from the surrounding redwood forest. The amazing bathroom has a custom heated concrete tub, custom cast concrete countertop, custom walnut doors and trim, olive wood cabinetry and a unique water jet tile layout.
-Kate Falconer Photography
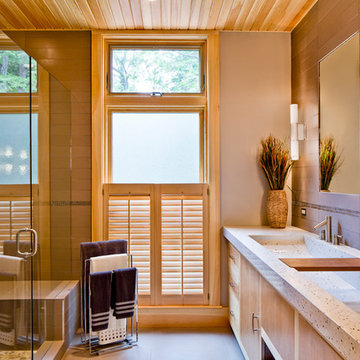
A new master bathroom was added. The simple layout includes large walk-in shower with seat, water closet and large vanity with integral concrete countertop and sink.
Photo Credit: Sandy Agrafiotis.
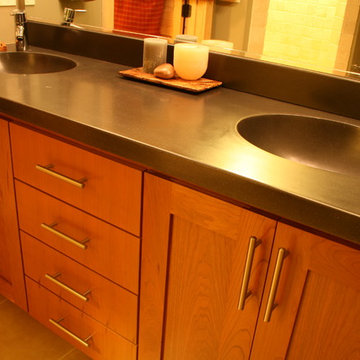
Cherry cabinetry by Tim Bell Designs. Concrete counters with integral bowls by Mandala Designs.
他の地域にあるお手頃価格の中くらいなコンテンポラリースタイルのおしゃれなマスターバスルーム (シェーカースタイル扉のキャビネット、濃色木目調キャビネット、ベージュの壁、セラミックタイルの床、一体型シンク、コンクリートの洗面台、ベージュの床) の写真
他の地域にあるお手頃価格の中くらいなコンテンポラリースタイルのおしゃれなマスターバスルーム (シェーカースタイル扉のキャビネット、濃色木目調キャビネット、ベージュの壁、セラミックタイルの床、一体型シンク、コンクリートの洗面台、ベージュの床) の写真
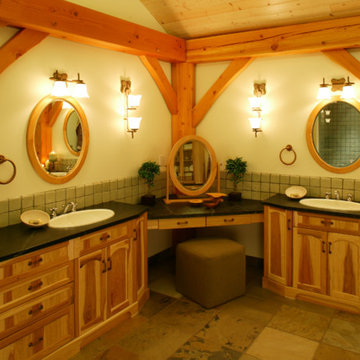
World-class elegance and rural warmth and charm merge in this classic European-style timber framed home. Grand staircases of custom-milled, clear edge grain Douglas Fir ascend to the second floor from the great room and the master bedroom. The kiln-dried Douglas Fir theme flows through the home including custom-detailed solid interior doors, garage doors and window and door frames. The stunning great-room fireplace of imported solid stone blends visual impact with natural warmth and comfort. The exterior weathers the elements with attractive clear-cedar siding and a durable, solid copper standing-seam roof. A state of the art geothermal heating system delivers efficient, environmentally-friendly heating and cooling.
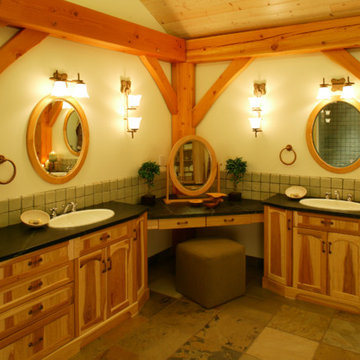
Welcome to upscale farm life! This 3 storey Timberframe Post and Beam home is full of natural light (with over 20 skylights letting in the sun!). Features such as bronze hardware, slate tiles and cedar siding ensure a cozy "home" ambience throughout. No chores to do here, with the natural landscaping, just sit back and relax!
木目調のマスターバスルーム・バスルーム (コンクリートの洗面台、ベージュの壁) の写真
1