黒い浴室・バスルーム (コンクリートの洗面台、グレーのタイル、ベージュの壁) の写真
絞り込み:
資材コスト
並び替え:今日の人気順
写真 1〜6 枚目(全 6 枚)
1/5
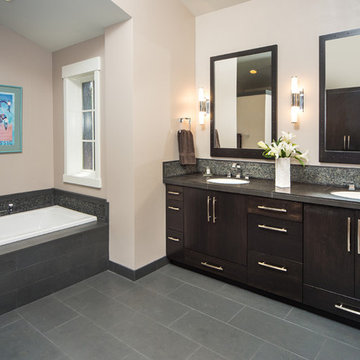
When our client bought their lot in Broken Top they did not build for years. Living in San Diego,they decided in 2011 to build a vacation home/ future retirement abode. Their vision included a welcoming single level with relaxing Master bedroom and bath, a kitchen/living/dining space to entertain family and friends, and an outdoor living space to enjoy the sunsets.Their vision became reality!! It also includes a wonderful second bedroom perfect for guests, with a separate entrance and a private bath with walk-in shower. The third bedroom doubles as an office with lots of windows.
The home is rustic from the front. Upon entering one notices the open floor plan and contemporary kitchen design as well as the beautiful rock fireplace and abundance of light. An extra-large island in the kitchen includes a wine cooler, bar sink, and eating area. The décor of the home is comfortable and warm. And the stunning dark Acacia wood flooring runs throughout the main living area.
This home is 3210 square feet on a single level. Natural mature landscaping surrounds the home giving it a settled-in feeling. This is a perfect home for retirees who host guests, or a small family. In this case,the couple will use it as their vacation get-away with retirement in their scope.
Ross Chandler
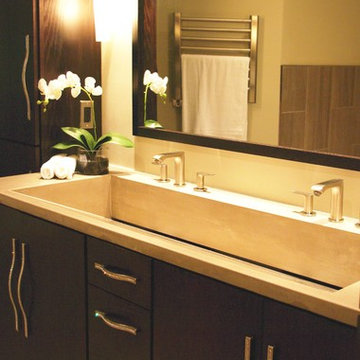
KEVIN BIRCH
ニューヨークにある高級な中くらいなコンテンポラリースタイルのおしゃれなマスターバスルーム (フラットパネル扉のキャビネット、濃色木目調キャビネット、アルコーブ型浴槽、一体型トイレ 、グレーのタイル、セラミックタイル、ベージュの壁、セラミックタイルの床、一体型シンク、コンクリートの洗面台) の写真
ニューヨークにある高級な中くらいなコンテンポラリースタイルのおしゃれなマスターバスルーム (フラットパネル扉のキャビネット、濃色木目調キャビネット、アルコーブ型浴槽、一体型トイレ 、グレーのタイル、セラミックタイル、ベージュの壁、セラミックタイルの床、一体型シンク、コンクリートの洗面台) の写真
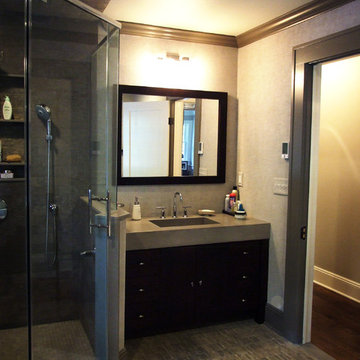
ニューヨークにある広いトランジショナルスタイルのおしゃれなマスターバスルーム (フラットパネル扉のキャビネット、濃色木目調キャビネット、コーナー設置型シャワー、分離型トイレ、ベージュの壁、モザイクタイル、一体型シンク、コンクリートの洗面台、グレーのタイル、石タイル) の写真
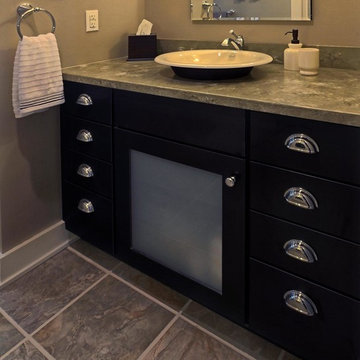
Construction of larger Bath and Closet in floor area gained from adjacent existing Master Bedroom including new fixtures and finishes.
Photo by Sharp Image Studios
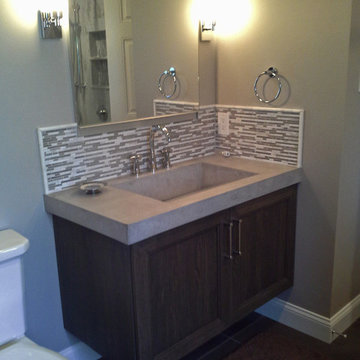
The Oceania freestanding tub serves as an eye catching focal point in this transitional style bathroom design, and is surrounded by excellent features. The DuraSupreme weathered vanity is topped by a concrete sink and countertop and finished off with a lift-up Roburn medicine cabinet. The shower includes a beautiful mosaic tile detail and built-in shelf for handy storage, along with a Dreamline shower door. The bathroom design is finished off with Warmly Yours underfloor heating to ensure you are comfortable from the moment you step foot into the room.
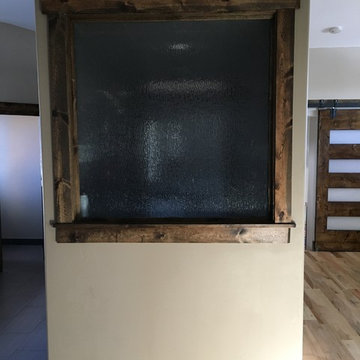
End wall Glass into the shower
他の地域にある広いトラディショナルスタイルのおしゃれなマスターバスルーム (ドロップイン型浴槽、オープン型シャワー、分離型トイレ、グレーのタイル、セラミックタイル、ベージュの壁、淡色無垢フローリング、一体型シンク、コンクリートの洗面台) の写真
他の地域にある広いトラディショナルスタイルのおしゃれなマスターバスルーム (ドロップイン型浴槽、オープン型シャワー、分離型トイレ、グレーのタイル、セラミックタイル、ベージュの壁、淡色無垢フローリング、一体型シンク、コンクリートの洗面台) の写真
黒い浴室・バスルーム (コンクリートの洗面台、グレーのタイル、ベージュの壁) の写真
1