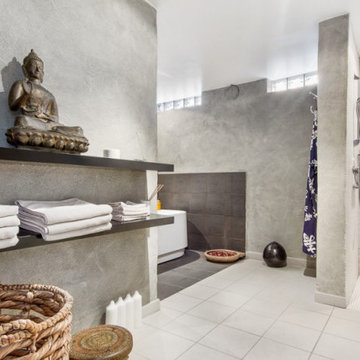浴室・バスルーム (コンクリートの洗面台、コンソール型シンク、板張り壁) の写真
絞り込み:
資材コスト
並び替え:今日の人気順
写真 1〜2 枚目(全 2 枚)
1/4

Embarking on the design journey of Wabi Sabi Refuge, I immersed myself in the profound quest for tranquility and harmony. This project became a testament to the pursuit of a tranquil haven that stirs a deep sense of calm within. Guided by the essence of wabi-sabi, my intention was to curate Wabi Sabi Refuge as a sacred space that nurtures an ethereal atmosphere, summoning a sincere connection with the surrounding world. Deliberate choices of muted hues and minimalist elements foster an environment of uncluttered serenity, encouraging introspection and contemplation. Embracing the innate imperfections and distinctive qualities of the carefully selected materials and objects added an exquisite touch of organic allure, instilling an authentic reverence for the beauty inherent in nature's creations. Wabi Sabi Refuge serves as a sanctuary, an evocative invitation for visitors to embrace the sublime simplicity, find solace in the imperfect, and uncover the profound and tranquil beauty that wabi-sabi unveils.

New build residential property in Surrey, London.
ロンドンにある高級な中くらいな北欧スタイルのおしゃれなマスターバスルーム (フラットパネル扉のキャビネット、白いキャビネット、大型浴槽、オープン型シャワー、ビデ、グレーのタイル、セメントタイル、グレーの壁、セラミックタイルの床、コンソール型シンク、コンクリートの洗面台、グレーの床、オープンシャワー、グレーの洗面カウンター、洗面台2つ、造り付け洗面台、塗装板張りの天井、板張り壁) の写真
ロンドンにある高級な中くらいな北欧スタイルのおしゃれなマスターバスルーム (フラットパネル扉のキャビネット、白いキャビネット、大型浴槽、オープン型シャワー、ビデ、グレーのタイル、セメントタイル、グレーの壁、セラミックタイルの床、コンソール型シンク、コンクリートの洗面台、グレーの床、オープンシャワー、グレーの洗面カウンター、洗面台2つ、造り付け洗面台、塗装板張りの天井、板張り壁) の写真
浴室・バスルーム (コンクリートの洗面台、コンソール型シンク、板張り壁) の写真
1