グレーの浴室・バスルーム (コンクリートの洗面台、ブラウンの洗面カウンター、ピンクの洗面カウンター) の写真
絞り込み:
資材コスト
並び替え:今日の人気順
写真 1〜8 枚目(全 8 枚)
1/5

Huntsmore handled the complete design and build of this bathroom extension in Brook Green, W14. Planning permission was gained for the new rear extension at first-floor level. Huntsmore then managed the interior design process, specifying all finishing details. The client wanted to pursue an industrial style with soft accents of pinkThe proposed room was small, so a number of bespoke items were selected to make the most of the space. To compliment the large format concrete effect tiles, this concrete sink was specially made by Warrington & Rose. This met the client's exacting requirements, with a deep basin area for washing and extra counter space either side to keep everyday toiletries and luxury soapsBespoke cabinetry was also built by Huntsmore with a reeded finish to soften the industrial concrete. A tall unit was built to act as bathroom storage, and a vanity unit created to complement the concrete sink. The joinery was finished in Mylands' 'Rose Theatre' paintThe industrial theme was further continued with Crittall-style steel bathroom screen and doors entering the bathroom. The black steel works well with the pink and grey concrete accents through the bathroom. Finally, to soften the concrete throughout the scheme, the client requested a reindeer moss living wall. This is a natural moss, and draws in moisture and humidity as well as softening the room.

シカゴにある中くらいなコンテンポラリースタイルのおしゃれなマスターバスルーム (フラットパネル扉のキャビネット、中間色木目調キャビネット、コーナー設置型シャワー、アンダーカウンター洗面器、コンクリートの洗面台、オープンシャワー、分離型トイレ、グレーのタイル、スレートタイル、グレーの壁、グレーの床、ブラウンの洗面カウンター) の写真
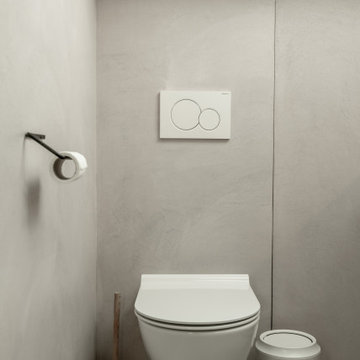
ロンドンにある高級な小さなモダンスタイルのおしゃれなマスターバスルーム (インセット扉のキャビネット、中間色木目調キャビネット、コンクリートの洗面台、ピンクの洗面カウンター) の写真
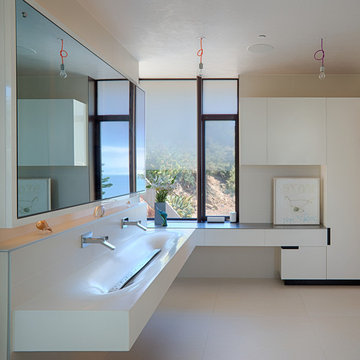
Fu-Tung Cheng, CHENG Design
• Interior Shot of Master Bathroom in Tiburon House
Tiburon House is Cheng Design's eighth custom home project. The topography of the site for Bluff House was a rift cut into the hillside, which inspired the design concept of an ascent up a narrow canyon path. Two main wings comprise a “T” floor plan; the first includes a two-story family living wing with office, children’s rooms and baths, and Master bedroom suite. The second wing features the living room, media room, kitchen and dining space that open to a rewarding 180-degree panorama of the San Francisco Bay, the iconic Golden Gate Bridge, and Belvedere Island.
Photography: Tim Maloney
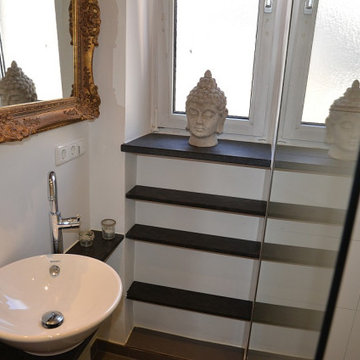
Das Waschbecken haben wir schräg angeordnet. So stößt die Besitzerin beim Zähneputzen nicht an die Duschtrennwand. Zudem schaut die Waschbeckeneinheit dem Betretenden direkt entgegen und wirkt somit einladend.
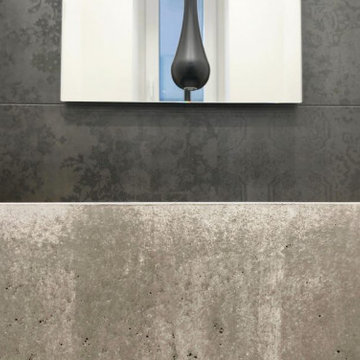
ALLES GUTE TROPFT VON OBEN
Nur wenigen kleinen Räumen kommt so viel Bedeutung zu, wie dem Gäste-WC. Als “Visitenkarte” der Gastgeber hinterlässt dieses Gäste-WC aus unserer Manufaktur einen bleibenden Eindruck durch eine Waschsäule komplett in Beton, den Ablagen aus Eiche Altholz und dem von der Decke hängenden “Wassertropen”.
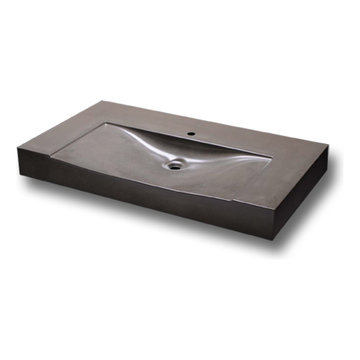
Plans vasque salle de bain sur mesure
パリにあるお手頃価格のコンテンポラリースタイルのおしゃれな浴室 (コンクリートの洗面台、ブラウンの洗面カウンター) の写真
パリにあるお手頃価格のコンテンポラリースタイルのおしゃれな浴室 (コンクリートの洗面台、ブラウンの洗面カウンター) の写真
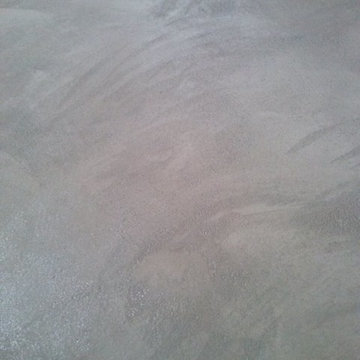
Réalisation d'un béton ciré sur plan de travail de salle de bains. zoom sur la matière
ランスにある小さなコンテンポラリースタイルのおしゃれなバスルーム (浴槽なし) (オーバーカウンターシンク、コンクリートの洗面台、ブラウンの洗面カウンター) の写真
ランスにある小さなコンテンポラリースタイルのおしゃれなバスルーム (浴槽なし) (オーバーカウンターシンク、コンクリートの洗面台、ブラウンの洗面カウンター) の写真
グレーの浴室・バスルーム (コンクリートの洗面台、ブラウンの洗面カウンター、ピンクの洗面カウンター) の写真
1