浴室・バスルーム (コンクリートの洗面台、再生グラスカウンター、玉石タイル、グレーの壁) の写真
絞り込み:
資材コスト
並び替え:今日の人気順
写真 1〜16 枚目(全 16 枚)
1/5
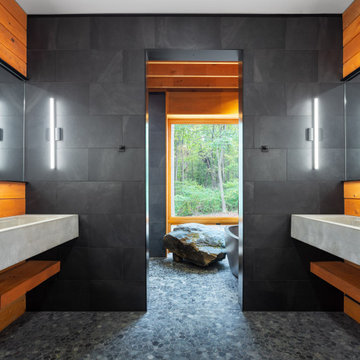
他の地域にあるラグジュアリーな広いモダンスタイルのおしゃれなマスターバスルーム (グレーのキャビネット、置き型浴槽、洗い場付きシャワー、一体型トイレ 、グレーのタイル、スレートタイル、グレーの壁、玉石タイル、一体型シンク、コンクリートの洗面台、グレーの床、オープンシャワー、グレーの洗面カウンター) の写真

This home in Napa off Silverado was rebuilt after burning down in the 2017 fires. Architect David Rulon, a former associate of Howard Backen, known for this Napa Valley industrial modern farmhouse style. Composed in mostly a neutral palette, the bones of this house are bathed in diffused natural light pouring in through the clerestory windows. Beautiful textures and the layering of pattern with a mix of materials add drama to a neutral backdrop. The homeowners are pleased with their open floor plan and fluid seating areas, which allow them to entertain large gatherings. The result is an engaging space, a personal sanctuary and a true reflection of it's owners' unique aesthetic.
Inspirational features are metal fireplace surround and book cases as well as Beverage Bar shelving done by Wyatt Studio, painted inset style cabinets by Gamma, moroccan CLE tile backsplash and quartzite countertops.
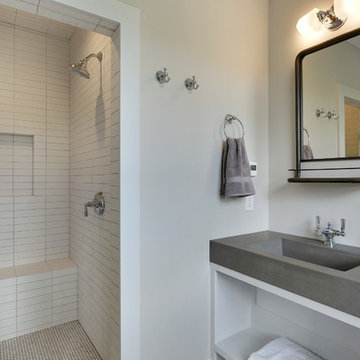
A Modern Farmhouse set in a prairie setting exudes charm and simplicity. Wrap around porches and copious windows make outdoor/indoor living seamless while the interior finishings are extremely high on detail. In floor heating under porcelain tile in the entire lower level, Fond du Lac stone mimicking an original foundation wall and rough hewn wood finishes contrast with the sleek finishes of carrera marble in the master and top of the line appliances and soapstone counters of the kitchen. This home is a study in contrasts, while still providing a completely harmonious aura.
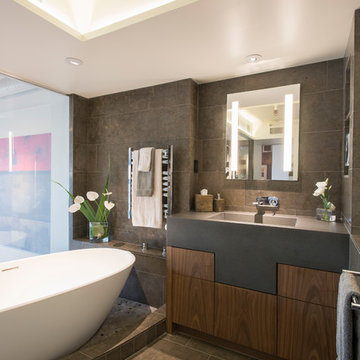
Master bathroom with custom designed vanity. Bathroom features switch glass, when switched on- it turned opaque for privacy. Tub filler located in ceiling with hidden LED lights for ambient lighting
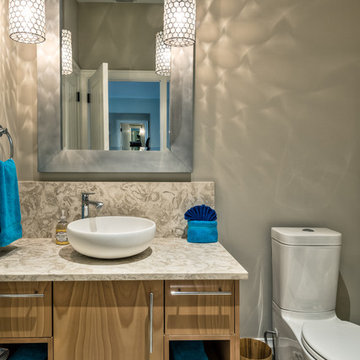
Situated on a double-lot of beach front property, this 5600 SF home is a beautiful example of seaside architectural detailing and luxury. The home is actually more than 15,000 SF when including all of the outdoor spaces and balconies. Spread across its 4 levels are 5 bedrooms, 6.5 baths, his and her office, gym, living, dining, & family rooms. It is all topped off with a large deck with wet bar on the top floor for watching the sunsets. It also includes garage space for 6 vehicles, a beach access garage for water sports equipment, and over 1000 SF of additional storage space. The home is equipped with integrated smart-home technology to control lighting, air conditioning, security systems, entertainment and multimedia, and is backed up by a whole house generator.
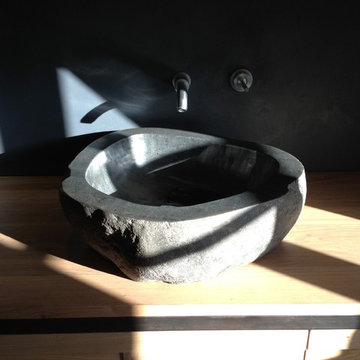
Urban Designerz
ボルドーにある高級な広いコンテンポラリースタイルのおしゃれなマスターバスルーム (オーバーカウンターシンク、オープンシェルフ、コンクリートの洗面台、アルコーブ型シャワー、壁掛け式トイレ、石タイル、グレーの壁、玉石タイル) の写真
ボルドーにある高級な広いコンテンポラリースタイルのおしゃれなマスターバスルーム (オーバーカウンターシンク、オープンシェルフ、コンクリートの洗面台、アルコーブ型シャワー、壁掛け式トイレ、石タイル、グレーの壁、玉石タイル) の写真
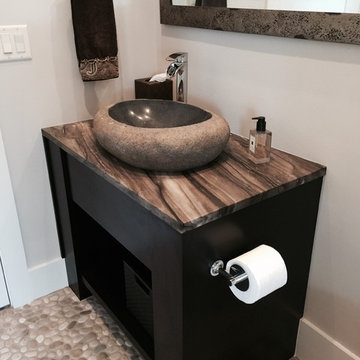
オーランドにある中くらいなコンテンポラリースタイルのおしゃれなバスルーム (浴槽なし) (家具調キャビネット、濃色木目調キャビネット、ドロップイン型浴槽、オープン型シャワー、一体型トイレ 、マルチカラーのタイル、石タイル、グレーの壁、玉石タイル、一体型シンク、コンクリートの洗面台) の写真

他の地域にあるラグジュアリーな広いモダンスタイルのおしゃれなマスターバスルーム (グレーのキャビネット、置き型浴槽、洗い場付きシャワー、一体型トイレ 、グレーのタイル、スレートタイル、グレーの壁、玉石タイル、一体型シンク、コンクリートの洗面台、グレーの床、オープンシャワー、グレーの洗面カウンター) の写真
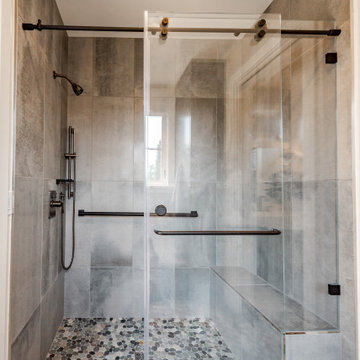
This home in Napa off Silverado was rebuilt after burning down in the 2017 fires. Architect David Rulon, a former associate of Howard Backen, known for this Napa Valley industrial modern farmhouse style. Composed in mostly a neutral palette, the bones of this house are bathed in diffused natural light pouring in through the clerestory windows. Beautiful textures and the layering of pattern with a mix of materials add drama to a neutral backdrop. The homeowners are pleased with their open floor plan and fluid seating areas, which allow them to entertain large gatherings. The result is an engaging space, a personal sanctuary and a true reflection of it's owners' unique aesthetic.
Inspirational features are metal fireplace surround and book cases as well as Beverage Bar shelving done by Wyatt Studio, painted inset style cabinets by Gamma, moroccan CLE tile backsplash and quartzite countertops.
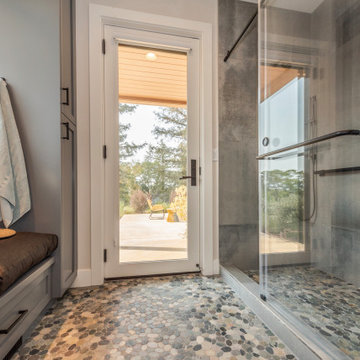
This home in Napa off Silverado was rebuilt after burning down in the 2017 fires. Architect David Rulon, a former associate of Howard Backen, known for this Napa Valley industrial modern farmhouse style. Composed in mostly a neutral palette, the bones of this house are bathed in diffused natural light pouring in through the clerestory windows. Beautiful textures and the layering of pattern with a mix of materials add drama to a neutral backdrop. The homeowners are pleased with their open floor plan and fluid seating areas, which allow them to entertain large gatherings. The result is an engaging space, a personal sanctuary and a true reflection of it's owners' unique aesthetic.
Inspirational features are metal fireplace surround and book cases as well as Beverage Bar shelving done by Wyatt Studio, painted inset style cabinets by Gamma, moroccan CLE tile backsplash and quartzite countertops.
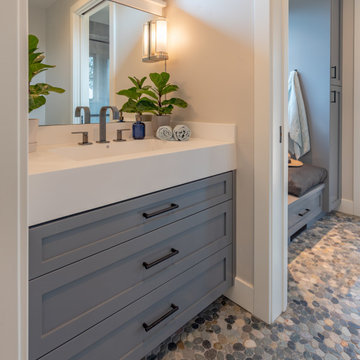
This home in Napa off Silverado was rebuilt after burning down in the 2017 fires. Architect David Rulon, a former associate of Howard Backen, known for this Napa Valley industrial modern farmhouse style. Composed in mostly a neutral palette, the bones of this house are bathed in diffused natural light pouring in through the clerestory windows. Beautiful textures and the layering of pattern with a mix of materials add drama to a neutral backdrop. The homeowners are pleased with their open floor plan and fluid seating areas, which allow them to entertain large gatherings. The result is an engaging space, a personal sanctuary and a true reflection of it's owners' unique aesthetic.
Inspirational features are metal fireplace surround and book cases as well as Beverage Bar shelving done by Wyatt Studio, painted inset style cabinets by Gamma, moroccan CLE tile backsplash and quartzite countertops.
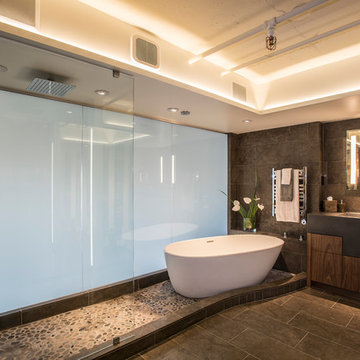
Master bathroom with custom designed vanity. Bathroom features switch glass, when switched on- it turned opaque for privacy. Tub filler located in ceiling with hidden LED lights for ambient lighting
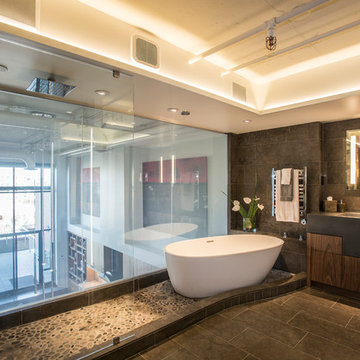
Master bathroom with custom designed vanity. Bathroom features switch glass, when switched on- it turned opaque for privacy. Tub filler located in ceiling with hidden LED lights for ambient lighting
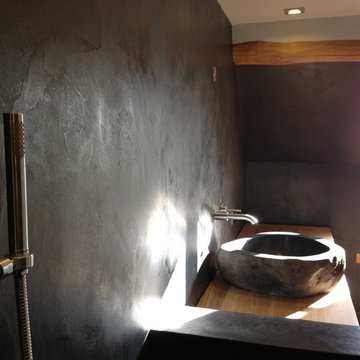
Urban Designerz
ボルドーにある高級な広いコンテンポラリースタイルのおしゃれなマスターバスルーム (オーバーカウンターシンク、オープンシェルフ、コンクリートの洗面台、アルコーブ型シャワー、壁掛け式トイレ、石タイル、グレーの壁、玉石タイル) の写真
ボルドーにある高級な広いコンテンポラリースタイルのおしゃれなマスターバスルーム (オーバーカウンターシンク、オープンシェルフ、コンクリートの洗面台、アルコーブ型シャワー、壁掛け式トイレ、石タイル、グレーの壁、玉石タイル) の写真
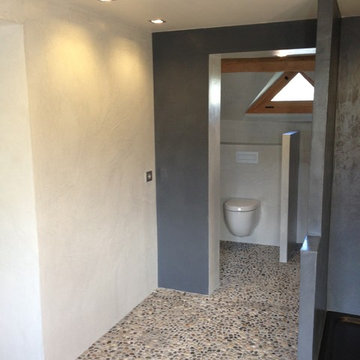
Urban Designerz
ボルドーにある高級な広いコンテンポラリースタイルのおしゃれなマスターバスルーム (オーバーカウンターシンク、オープンシェルフ、コンクリートの洗面台、アルコーブ型シャワー、壁掛け式トイレ、石タイル、グレーの壁、玉石タイル) の写真
ボルドーにある高級な広いコンテンポラリースタイルのおしゃれなマスターバスルーム (オーバーカウンターシンク、オープンシェルフ、コンクリートの洗面台、アルコーブ型シャワー、壁掛け式トイレ、石タイル、グレーの壁、玉石タイル) の写真
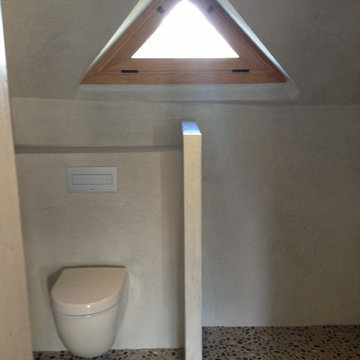
Urban Designerz
ボルドーにある高級な広いコンテンポラリースタイルのおしゃれなマスターバスルーム (オーバーカウンターシンク、オープンシェルフ、コンクリートの洗面台、アルコーブ型シャワー、壁掛け式トイレ、石タイル、グレーの壁、玉石タイル) の写真
ボルドーにある高級な広いコンテンポラリースタイルのおしゃれなマスターバスルーム (オーバーカウンターシンク、オープンシェルフ、コンクリートの洗面台、アルコーブ型シャワー、壁掛け式トイレ、石タイル、グレーの壁、玉石タイル) の写真
浴室・バスルーム (コンクリートの洗面台、再生グラスカウンター、玉石タイル、グレーの壁) の写真
1