浴室・バスルーム (コンクリートの洗面台、大理石の洗面台、珪岩の洗面台、白い洗面カウンター、アンダーカウンター洗面器、緑のタイル) の写真
絞り込み:
資材コスト
並び替え:今日の人気順
写真 1〜20 枚目(全 345 枚)

This remodel of a mid century gem is located in the town of Lincoln, MA a hot bed of modernist homes inspired by Gropius’ own house built nearby in the 1940’s. By the time the house was built, modernism had evolved from the Gropius era, to incorporate the rural vibe of Lincoln with spectacular exposed wooden beams and deep overhangs.
The design rejects the traditional New England house with its enclosing wall and inward posture. The low pitched roofs, open floor plan, and large windows openings connect the house to nature to make the most of its rural setting. The bathroom floor and walls are white Thassos marble.
Photo by: Nat Rea Photography

アトランタにある高級な中くらいなミッドセンチュリースタイルのおしゃれなマスターバスルーム (家具調キャビネット、淡色木目調キャビネット、バリアフリー、分離型トイレ、緑のタイル、テラコッタタイル、白い壁、大理石の床、アンダーカウンター洗面器、大理石の洗面台、マルチカラーの床、オープンシャワー、白い洗面カウンター、トイレ室、洗面台2つ、造り付け洗面台、壁紙) の写真

サンフランシスコにある中くらいなトランジショナルスタイルのおしゃれな浴室 (シェーカースタイル扉のキャビネット、淡色木目調キャビネット、洗い場付きシャワー、緑のタイル、セラミックタイル、白い壁、大理石の床、アンダーカウンター洗面器、大理石の洗面台、白い床、開き戸のシャワー、白い洗面カウンター、シャワーベンチ、造り付け洗面台、白い天井) の写真

サンディエゴにあるラグジュアリーな広いカントリー風のおしゃれな浴室 (シェーカースタイル扉のキャビネット、緑のキャビネット、バリアフリー、一体型トイレ 、緑のタイル、大理石タイル、白い壁、セラミックタイルの床、アンダーカウンター洗面器、珪岩の洗面台、ベージュの床、シャワーカーテン、白い洗面カウンター、ニッチ、洗面台2つ、造り付け洗面台) の写真

This hall bathroom was a complete remodel. The green subway tile is by Bedrosian Tile. The marble mosaic floor tile is by Tile Club. The vanity is by Avanity.

サンフランシスコにあるお手頃価格の中くらいなコンテンポラリースタイルのおしゃれなバスルーム (浴槽なし) (フラットパネル扉のキャビネット、ヴィンテージ仕上げキャビネット、アルコーブ型浴槽、シャワー付き浴槽 、分離型トイレ、緑のタイル、磁器タイル、白い壁、磁器タイルの床、アンダーカウンター洗面器、大理石の洗面台、白い床、オープンシャワー、白い洗面カウンター、洗面台1つ、独立型洗面台) の写真

他の地域にある小さなコンテンポラリースタイルのおしゃれなマスターバスルーム (シェーカースタイル扉のキャビネット、淡色木目調キャビネット、バリアフリー、一体型トイレ 、緑のタイル、セラミックタイル、白い壁、セラミックタイルの床、アンダーカウンター洗面器、珪岩の洗面台、グレーの床、オープンシャワー、白い洗面カウンター、ニッチ、洗面台2つ、造り付け洗面台) の写真
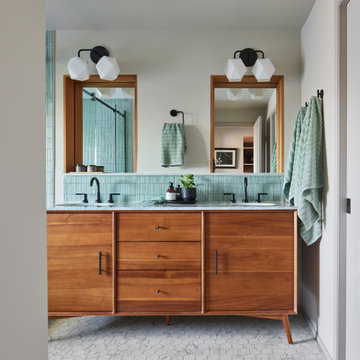
シアトルにある中くらいなミッドセンチュリースタイルのおしゃれなバスルーム (浴槽なし) (フラットパネル扉のキャビネット、中間色木目調キャビネット、緑のタイル、磁器タイル、白い壁、モザイクタイル、アンダーカウンター洗面器、大理石の洗面台、白い床、白い洗面カウンター、トイレ室、洗面台2つ、独立型洗面台) の写真
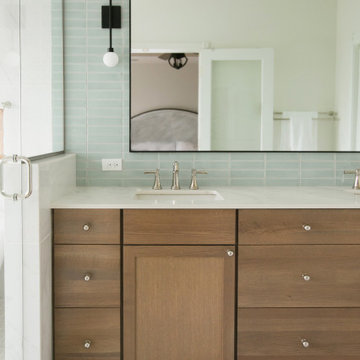
ポートランドにある高級な中くらいなコンテンポラリースタイルのおしゃれな浴室 (シェーカースタイル扉のキャビネット、中間色木目調キャビネット、置き型浴槽、洗い場付きシャワー、緑のタイル、セラミックタイル、アンダーカウンター洗面器、珪岩の洗面台、開き戸のシャワー、白い洗面カウンター、洗面台2つ、造り付け洗面台) の写真

2019 Addition/Remodel by Steven Allen Designs, LLC - Featuring Clean Subtle lines + 42" Front Door + 48" Italian Tiles + Quartz Countertops + Custom Shaker Cabinets + Oak Slat Wall and Trim Accents + Design Fixtures + Artistic Tiles + Wild Wallpaper + Top of Line Appliances

This was a reconfiguration of a small bathroom. We added a skylight above the shower to bring in more natural light and used a rich, green tile to ring in some color. The resulting space is a luxurious experience in a small package.

This bathroom is unrecognizable from the original. The footprint and layout are completely different. It has been remodeled into a large open space with beautiful materials and finishes.

Clean transitional on suite bathroom
ブリッジポートにある高級な小さなトランジショナルスタイルのおしゃれな子供用バスルーム (フラットパネル扉のキャビネット、白いキャビネット、アンダーマウント型浴槽、シャワー付き浴槽 、分離型トイレ、緑のタイル、磁器タイル、緑の壁、磁器タイルの床、アンダーカウンター洗面器、珪岩の洗面台、緑の床、開き戸のシャワー、白い洗面カウンター、洗面台1つ、フローティング洗面台) の写真
ブリッジポートにある高級な小さなトランジショナルスタイルのおしゃれな子供用バスルーム (フラットパネル扉のキャビネット、白いキャビネット、アンダーマウント型浴槽、シャワー付き浴槽 、分離型トイレ、緑のタイル、磁器タイル、緑の壁、磁器タイルの床、アンダーカウンター洗面器、珪岩の洗面台、緑の床、開き戸のシャワー、白い洗面カウンター、洗面台1つ、フローティング洗面台) の写真
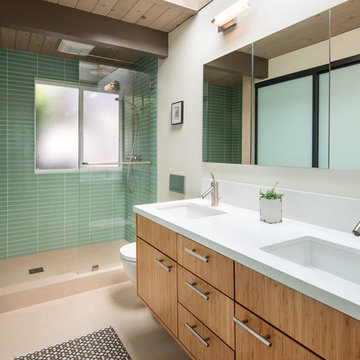
サンフランシスコにある高級な広いモダンスタイルのおしゃれなマスターバスルーム (オープンシャワー、フラットパネル扉のキャビネット、淡色木目調キャビネット、アルコーブ型シャワー、壁掛け式トイレ、緑のタイル、モザイクタイル、ベージュの壁、トラバーチンの床、アンダーカウンター洗面器、大理石の洗面台、ベージュの床、白い洗面カウンター) の写真
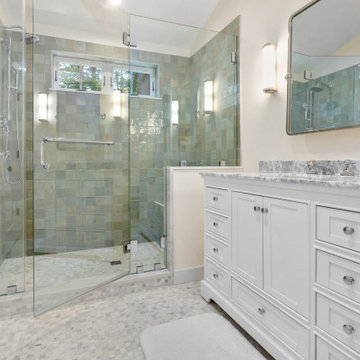
"Victoria Point" farmhouse barn home by Yankee Barn Homes, customized by Paul Dierkes, Architect. Guest bathroom.
ボストンにあるお手頃価格の中くらいなカントリー風のおしゃれなバスルーム (浴槽なし) (インセット扉のキャビネット、白いキャビネット、アルコーブ型シャワー、分離型トイレ、緑のタイル、セラミックタイル、白い壁、大理石の床、アンダーカウンター洗面器、大理石の洗面台、白い床、開き戸のシャワー、白い洗面カウンター、シャワーベンチ、洗面台1つ、独立型洗面台) の写真
ボストンにあるお手頃価格の中くらいなカントリー風のおしゃれなバスルーム (浴槽なし) (インセット扉のキャビネット、白いキャビネット、アルコーブ型シャワー、分離型トイレ、緑のタイル、セラミックタイル、白い壁、大理石の床、アンダーカウンター洗面器、大理石の洗面台、白い床、開き戸のシャワー、白い洗面カウンター、シャワーベンチ、洗面台1つ、独立型洗面台) の写真

オースティンにある中くらいなミッドセンチュリースタイルのおしゃれなマスターバスルーム (フラットパネル扉のキャビネット、中間色木目調キャビネット、置き型浴槽、全タイプのシャワー、緑のタイル、サブウェイタイル、グレーの壁、セラミックタイルの床、アンダーカウンター洗面器、珪岩の洗面台、白い床、開き戸のシャワー、白い洗面カウンター、洗面台2つ、造り付け洗面台) の写真

シアトルにある高級な中くらいなトランジショナルスタイルのおしゃれなバスルーム (浴槽なし) (落し込みパネル扉のキャビネット、中間色木目調キャビネット、アルコーブ型シャワー、一体型トイレ 、緑のタイル、磁器タイル、緑の壁、磁器タイルの床、アンダーカウンター洗面器、珪岩の洗面台、グレーの床、開き戸のシャワー、白い洗面カウンター、洗面台1つ、独立型洗面台) の写真
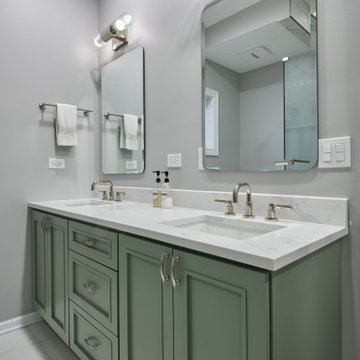
For the Master Bathroom, there was previously a large jacuzzi tub and small shower in the corner of the bathroom. We decided to remove the tub and instead create a larger shower and convert the existing shower into an open linen closet with custom wood shelving.
Further our client asked us for the color green in this bathroom. We then looked for a way to highlight the color green without being overpowering and still keeping it light. We went with a 3×12 jade green subway for an accent wall in the shower in a stacked pattern, keeping it contemporary. We also extended the shower niche from side to side to further emphasize this accent wall and to also give maximum storage inside the shower. We then highlighted and balanced out the jade green with a 12×24 marble porcelain tile running the opposite direction and extending outside the shower to give a grandeur and larger feel. We also made sure to wrap glass all the way around the shower and shower bench to open the space more. We also repeated the same shade of green in the vanity and used polished nickel plumbing fixtures and hardware throughout.
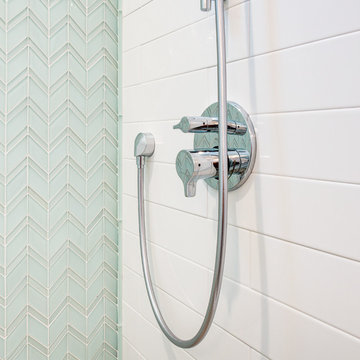
Designed by: Katherine Milljour Stel Builders
サンディエゴにあるお手頃価格の中くらいなビーチスタイルのおしゃれなマスターバスルーム (シェーカースタイル扉のキャビネット、青いキャビネット、一体型トイレ 、セラミックタイル、白い壁、アンダーカウンター洗面器、珪岩の洗面台、白い洗面カウンター、緑のタイル、セラミックタイルの床、アルコーブ型シャワー、開き戸のシャワー) の写真
サンディエゴにあるお手頃価格の中くらいなビーチスタイルのおしゃれなマスターバスルーム (シェーカースタイル扉のキャビネット、青いキャビネット、一体型トイレ 、セラミックタイル、白い壁、アンダーカウンター洗面器、珪岩の洗面台、白い洗面カウンター、緑のタイル、セラミックタイルの床、アルコーブ型シャワー、開き戸のシャワー) の写真

シアトルにある中くらいなミッドセンチュリースタイルのおしゃれなバスルーム (浴槽なし) (フラットパネル扉のキャビネット、中間色木目調キャビネット、アルコーブ型シャワー、緑のタイル、磁器タイル、白い壁、モザイクタイル、アンダーカウンター洗面器、大理石の洗面台、白い床、引戸のシャワー、白い洗面カウンター、トイレ室、洗面台2つ、独立型洗面台) の写真
浴室・バスルーム (コンクリートの洗面台、大理石の洗面台、珪岩の洗面台、白い洗面カウンター、アンダーカウンター洗面器、緑のタイル) の写真
1