浴室・バスルーム (コンクリートの洗面台、御影石の洗面台、テラゾーの洗面台、バリアフリー、磁器タイル) の写真
絞り込み:
資材コスト
並び替え:今日の人気順
写真 1〜20 枚目(全 2,042 枚)

Complete aging-in-place bathroom remodel to make it more accessible. Includes stylish safety grab bars, LED lighting, wide shower seat, under-mount tub with wide ledge, radiant heated flooring, and curbless entry to shower.
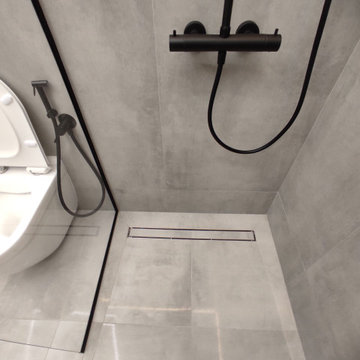
他の地域にあるお手頃価格の中くらいなコンテンポラリースタイルのおしゃれなバスルーム (浴槽なし) (中間色木目調キャビネット、置き型浴槽、バリアフリー、壁掛け式トイレ、グレーのタイル、磁器タイル、グレーの壁、コンクリートの床、壁付け型シンク、御影石の洗面台、グレーの床、シャワーカーテン、グレーの洗面カウンター、洗面台1つ、フローティング洗面台) の写真
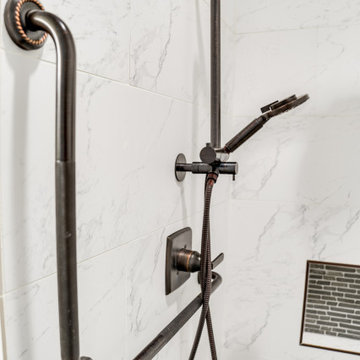
In this project, our client had specific goals and desires for her bathroom renovation to accommodate her changing needs. She requested a roll-in shower with an ADA accessible vanity along with custom storage that fit her farmhouse aesthetics. This presented a unique opportunity to build a custom storage piece that fit her exact use of the space. We completed this project in two phases so that our homeowners would not be without a functioning bathroom for more than a few days at a time. The shower build and tile work was done in Phase I and the vanity and storage unit was completed in Phase II.
We designed the vanity with a lowered countertop height on one end for easier access to the sink and a roll under countertop hidden behind cabinet doors. The barn door is situated to slide to cover either the closet for privacy or the shower opening to prevent steam from escaping. The two-toned cabinets were selected to create interest and depth since the unit is so large, and the white vessel sinks contrast beautifully with the dark granite countertop and linear stone backsplash. The finished product was a truly customized bathroom that maximized space, function, mobility, and design.

A relaxed farmhouse feel was the goal for this bathroom. A free-standing tub rests under two large windows bringing in tons of natural light against a warming two-sided fireplace looking into the primary bedroom. Silvery-blue painted cabinets, nature inspired granite countertop, custom patterned tile backsplash, parquet tile flooring.

Ferguson Mirabelle Shower Fixtures with Porcelain marble look tile. Accessible shower entrance.
Victoria and Albert Slipper style Claw Foot tub.
Rustic Cherry cabinets with Gun Stock stain. Full inlay drawers and doors.
Leather finish Granite Counter tops
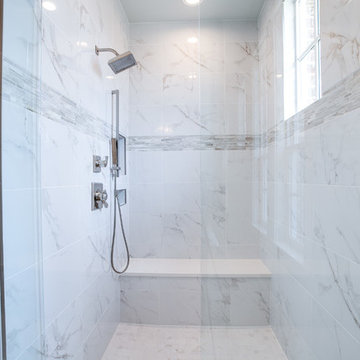
Ariana with ANM Photography
ダラスにある高級な広いトラディショナルスタイルのおしゃれなマスターバスルーム (グレーの壁、淡色無垢フローリング、シェーカースタイル扉のキャビネット、白いキャビネット、置き型浴槽、バリアフリー、グレーのタイル、磁器タイル、アンダーカウンター洗面器、御影石の洗面台) の写真
ダラスにある高級な広いトラディショナルスタイルのおしゃれなマスターバスルーム (グレーの壁、淡色無垢フローリング、シェーカースタイル扉のキャビネット、白いキャビネット、置き型浴槽、バリアフリー、グレーのタイル、磁器タイル、アンダーカウンター洗面器、御影石の洗面台) の写真

シカゴにある中くらいなラスティックスタイルのおしゃれなマスターバスルーム (落し込みパネル扉のキャビネット、濃色木目調キャビネット、ドロップイン型浴槽、バリアフリー、一体型トイレ 、ベージュのタイル、磁器タイル、ベージュの壁、淡色無垢フローリング、コンソール型シンク、御影石の洗面台、ベージュの床) の写真
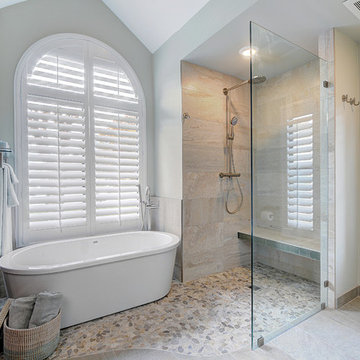
Rickie Agapito, Agapito Online
タンパにある高級な広いビーチスタイルのおしゃれなマスターバスルーム (アンダーカウンター洗面器、フラットパネル扉のキャビネット、濃色木目調キャビネット、御影石の洗面台、置き型浴槽、バリアフリー、分離型トイレ、グレーのタイル、磁器タイル、白い壁、玉石タイル) の写真
タンパにある高級な広いビーチスタイルのおしゃれなマスターバスルーム (アンダーカウンター洗面器、フラットパネル扉のキャビネット、濃色木目調キャビネット、御影石の洗面台、置き型浴槽、バリアフリー、分離型トイレ、グレーのタイル、磁器タイル、白い壁、玉石タイル) の写真
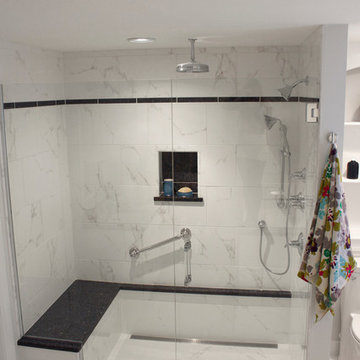
Renovisions received a request from these homeowners to remodel their existing master bath with the design goal: a spa-like environment featuring a large curb-less shower with multiple showerheads and a linear drain. Accessibility features include a hand-held showerhead mounted on a sliding bar with separate volume controls, a large bench seat in Blue Pearl granite and a decorative safety bar in a chrome finish. Multiple showerheads accommodated our clients ranging heights and requests for options including a more rigorous spray of water to a soft flow from a ceiling mounted rain showerhead. The various sprays provide a full luxury shower experience.
The curb-less Schluter shower system incorporates a fully waterproof and vapor tight environment to ensure a beautiful, durable and functional tiled shower. In this particular shower, Renovisions furnished and installed an elegant low-profile linear floor drain with a sloped floor design to enable the use of the attractive large-format (17” x 17”) Carrera-look porcelain tiles. Coordinating Carrera-look porcelain tiles with a band of color and shower cubby in Blue Pearl granite tie in with the color of the tile seat and ledge. A custom frameless glass shower enclosure with sleek glass door handles showcases the beautiful tile design.
Replacing the existing Corian acrylic countertops and integrated sinks with granite countertops in Blue Pearl and rectangular under mount porcelain sinks created a gorgeous, striking contrast to the white vanity cabinetry. The widespread faucets featuring crystal handles in a chrome finish, sconce lighting with crystal embellishments and crystal knobs were perfect choices to enhance the elegant look for the desired space.
After a busy day at work, our clients come home and enjoy a renewed, more open sanctuary/spa-like master bath and relax in style.
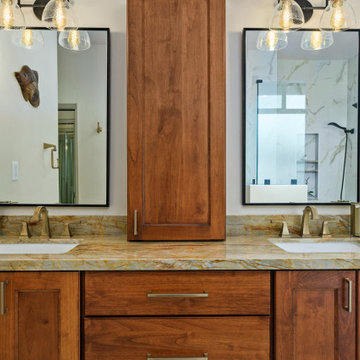
This master bathroom received a full remodel. With the tub being removed, the storage expanded and the shower converting to a walk in entry. All of the modern conveniences were added; roll outs in the vanity, a toiletry tower, make up area, shower head and hand held, niche for storage and a shower bench. The warm gold veining in the tile coordinates with the brushed gold fixtures. The oil rubbed bronze fixtures stand out on the pebble tile water fall in the shower. The vanity lights are a mix of the brushed gold and bronze to tie the whole design together.
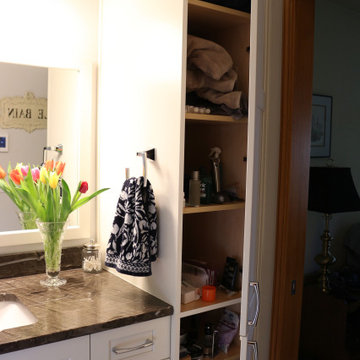
A five drawer vanity cabinet combined with a tall linen cabinet provide the maximum storage in this compact bathroom. The mirror is framed in material that matches the cabinetry.
The off-set sink ensures sufficient space for grooming tools.
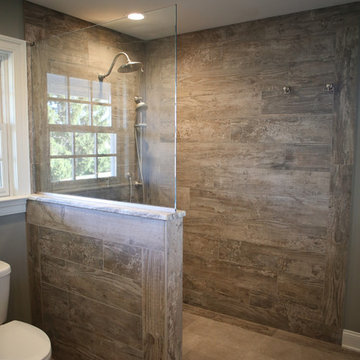
Photo by: Kelly Hess
フィラデルフィアにあるお手頃価格の中くらいなカントリー風のおしゃれなマスターバスルーム (茶色いキャビネット、バリアフリー、分離型トイレ、茶色いタイル、磁器タイル、グレーの壁、磁器タイルの床、アンダーカウンター洗面器、御影石の洗面台、ベージュの床、オープンシャワー、フラットパネル扉のキャビネット) の写真
フィラデルフィアにあるお手頃価格の中くらいなカントリー風のおしゃれなマスターバスルーム (茶色いキャビネット、バリアフリー、分離型トイレ、茶色いタイル、磁器タイル、グレーの壁、磁器タイルの床、アンダーカウンター洗面器、御影石の洗面台、ベージュの床、オープンシャワー、フラットパネル扉のキャビネット) の写真
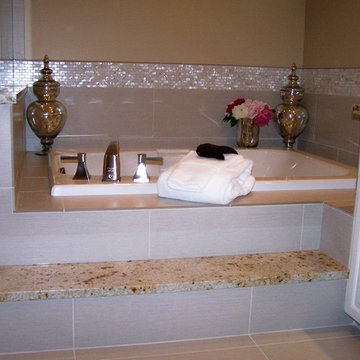
Large soaking tub surrounded by mother of pearl accent mosaic tile. Satin nickel bath fixtures.
シアトルにある高級なトラディショナルスタイルのおしゃれな浴室 (アンダーカウンター洗面器、レイズドパネル扉のキャビネット、白いキャビネット、御影石の洗面台、ドロップイン型浴槽、バリアフリー、白いタイル、磁器タイル) の写真
シアトルにある高級なトラディショナルスタイルのおしゃれな浴室 (アンダーカウンター洗面器、レイズドパネル扉のキャビネット、白いキャビネット、御影石の洗面台、ドロップイン型浴槽、バリアフリー、白いタイル、磁器タイル) の写真

Sung Kokko Photo
ポートランドにある高級な小さなモダンスタイルのおしゃれなバスルーム (浴槽なし) (フラットパネル扉のキャビネット、濃色木目調キャビネット、バリアフリー、分離型トイレ、グレーのタイル、磁器タイル、グレーの壁、磁器タイルの床、アンダーカウンター洗面器、コンクリートの洗面台、黒い床、オープンシャワー、黒い洗面カウンター) の写真
ポートランドにある高級な小さなモダンスタイルのおしゃれなバスルーム (浴槽なし) (フラットパネル扉のキャビネット、濃色木目調キャビネット、バリアフリー、分離型トイレ、グレーのタイル、磁器タイル、グレーの壁、磁器タイルの床、アンダーカウンター洗面器、コンクリートの洗面台、黒い床、オープンシャワー、黒い洗面カウンター) の写真
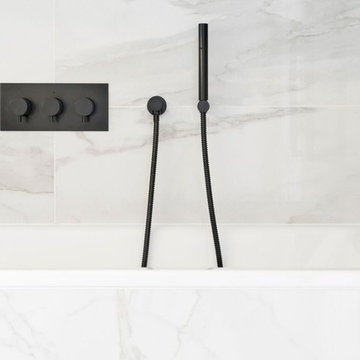
This light filled bathroom uses porcelain tiles across the floor and walls, a composite stone worktop and a white a custom-made vanity unit helps to achieve a contemporary classic look. Black fittings provide a great contrast to this bright space and mirrored wall cabinets provides concealed storage, visually expanding the size of the space. (Photography: David Giles)

This universally designed cabinetry allows a wheelchair bound husband and his wife equal access to their master bath vanity.
ロサンゼルスにあるお手頃価格の中くらいなトランジショナルスタイルのおしゃれなマスターバスルーム (一体型シンク、レイズドパネル扉のキャビネット、淡色木目調キャビネット、御影石の洗面台、バリアフリー、ベージュのタイル、磁器タイル、黄色い壁、磁器タイルの床) の写真
ロサンゼルスにあるお手頃価格の中くらいなトランジショナルスタイルのおしゃれなマスターバスルーム (一体型シンク、レイズドパネル扉のキャビネット、淡色木目調キャビネット、御影石の洗面台、バリアフリー、ベージュのタイル、磁器タイル、黄色い壁、磁器タイルの床) の写真
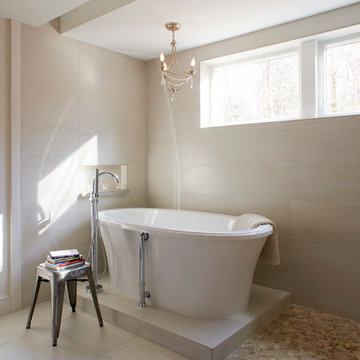
Flacke Photography
ポートランド(メイン)にある中くらいなモダンスタイルのおしゃれなマスターバスルーム (フラットパネル扉のキャビネット、グレーのキャビネット、コンクリートの洗面台、置き型浴槽、バリアフリー、一体型トイレ 、一体型シンク、磁器タイルの床、ベージュのタイル、磁器タイル、ベージュの壁、ベージュの床) の写真
ポートランド(メイン)にある中くらいなモダンスタイルのおしゃれなマスターバスルーム (フラットパネル扉のキャビネット、グレーのキャビネット、コンクリートの洗面台、置き型浴槽、バリアフリー、一体型トイレ 、一体型シンク、磁器タイルの床、ベージュのタイル、磁器タイル、ベージュの壁、ベージュの床) の写真
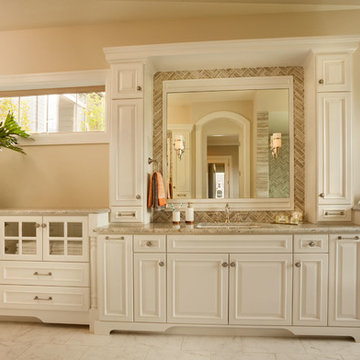
ポートランドにある高級な中くらいなトラディショナルスタイルのおしゃれなマスターバスルーム (シェーカースタイル扉のキャビネット、白いキャビネット、御影石の洗面台、置き型浴槽、バリアフリー、一体型トイレ 、茶色いタイル、磁器タイル、ベージュの壁、磁器タイルの床、オーバーカウンターシンク) の写真
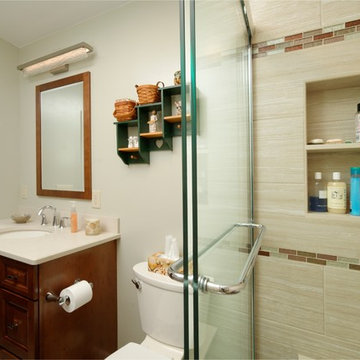
Bethlehem, PA Traditional Bathroom Design by #DanForMorrisBlack
https://www.morrisblack.com
This project was a 5′ x 8′ bathroom remodel. We took a bathtub out and replaced it with a tiled shower. The tiled shower features a recessed niche, seat, grab bars, fixed spray hose and a hand held spray. The plumbing was changed from the left end wall to the right end wall, making it easier to reach the valve from outside the shower. The frame-less sliding glass shower doors have towel bars inside and outside.
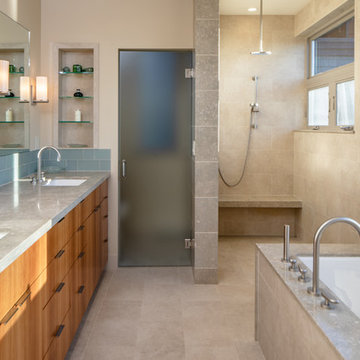
Master bath. Photography by Stephen Brousseau.
シアトルにある高級な中くらいなコンテンポラリースタイルのおしゃれなマスターバスルーム (フラットパネル扉のキャビネット、茶色いキャビネット、アンダーマウント型浴槽、バリアフリー、一体型トイレ 、ベージュのタイル、磁器タイル、ベージュの壁、磁器タイルの床、オーバーカウンターシンク、御影石の洗面台、ベージュの床、オープンシャワー、グレーの洗面カウンター) の写真
シアトルにある高級な中くらいなコンテンポラリースタイルのおしゃれなマスターバスルーム (フラットパネル扉のキャビネット、茶色いキャビネット、アンダーマウント型浴槽、バリアフリー、一体型トイレ 、ベージュのタイル、磁器タイル、ベージュの壁、磁器タイルの床、オーバーカウンターシンク、御影石の洗面台、ベージュの床、オープンシャワー、グレーの洗面カウンター) の写真
浴室・バスルーム (コンクリートの洗面台、御影石の洗面台、テラゾーの洗面台、バリアフリー、磁器タイル) の写真
1