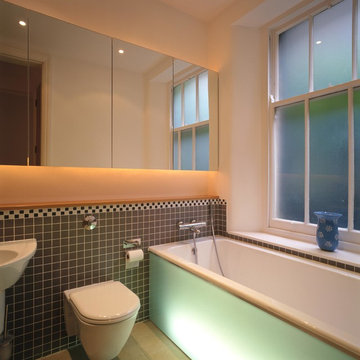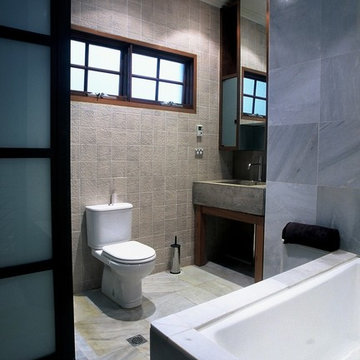浴室・バスルーム (コンクリートの洗面台、クオーツストーンの洗面台、ガラス扉のキャビネット、ライムストーンの床) の写真
絞り込み:
資材コスト
並び替え:今日の人気順
写真 1〜3 枚目(全 3 枚)
1/5

Embarking on the design journey of Wabi Sabi Refuge, I immersed myself in the profound quest for tranquility and harmony. This project became a testament to the pursuit of a tranquil haven that stirs a deep sense of calm within. Guided by the essence of wabi-sabi, my intention was to curate Wabi Sabi Refuge as a sacred space that nurtures an ethereal atmosphere, summoning a sincere connection with the surrounding world. Deliberate choices of muted hues and minimalist elements foster an environment of uncluttered serenity, encouraging introspection and contemplation. Embracing the innate imperfections and distinctive qualities of the carefully selected materials and objects added an exquisite touch of organic allure, instilling an authentic reverence for the beauty inherent in nature's creations. Wabi Sabi Refuge serves as a sanctuary, an evocative invitation for visitors to embrace the sublime simplicity, find solace in the imperfect, and uncover the profound and tranquil beauty that wabi-sabi unveils.

An economical solution to make a small bathroom feel spacious. The WC is bracketed off the wall so that it appears to float above the floor, there is a lit glass panel in front of the bath and cove lighting above and below the mirror cabinets gives a sense of space. The mirrors reflect light from the window and the finishes are simple and robust; limestone flags on the floor and mosaic tiles on the wall.

This contemporary ensuite features a bespoke concrete vanity on top of a custom built timber frame. The steel and frosted glass shower enclosure is a unique feature.
浴室・バスルーム (コンクリートの洗面台、クオーツストーンの洗面台、ガラス扉のキャビネット、ライムストーンの床) の写真
1