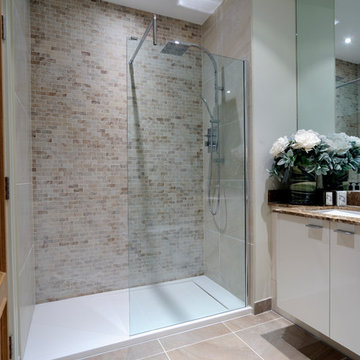絞り込み:
資材コスト
並び替え:今日の人気順
写真 1〜20 枚目(全 2,269 枚)
1/4

custom builder, custom home, luxury home,
他の地域にあるトランジショナルスタイルのおしゃれな浴室 (落し込みパネル扉のキャビネット、ベージュのキャビネット、アルコーブ型浴槽、シャワー付き浴槽 、ベージュのタイル、サブウェイタイル、グレーの壁、モザイクタイル、シャワーカーテン、白い洗面カウンター、ニッチ、造り付け洗面台) の写真
他の地域にあるトランジショナルスタイルのおしゃれな浴室 (落し込みパネル扉のキャビネット、ベージュのキャビネット、アルコーブ型浴槽、シャワー付き浴槽 、ベージュのタイル、サブウェイタイル、グレーの壁、モザイクタイル、シャワーカーテン、白い洗面カウンター、ニッチ、造り付け洗面台) の写真
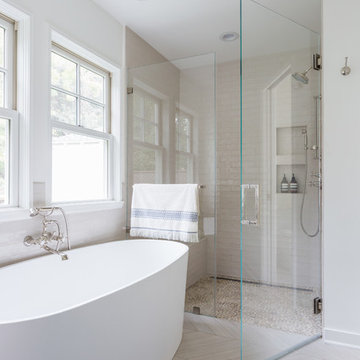
Master Bathroom Addition with custom double vanity.
White herringbone tile with white wall subway tile. white pebble shower floor tile. Walk in shower. Walnut rounded vanity mirrors. Brizo Fixtures. Cabinet hardware by School House Electric. Photo Credit: Amy Bartlam
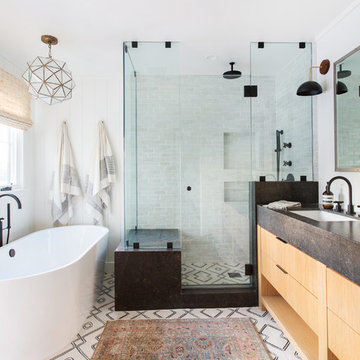
サンディエゴにある中くらいなトランジショナルスタイルのおしゃれなバスルーム (浴槽なし) (フラットパネル扉のキャビネット、淡色木目調キャビネット、置き型浴槽、コーナー設置型シャワー、ベージュのタイル、サブウェイタイル、白い壁、アンダーカウンター洗面器、白い床、開き戸のシャワー) の写真
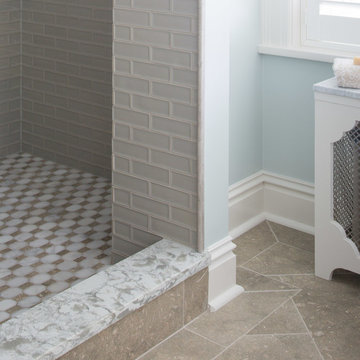
セントルイスにある高級な中くらいなトラディショナルスタイルのおしゃれなマスターバスルーム (インセット扉のキャビネット、白いキャビネット、置き型浴槽、オープン型シャワー、分離型トイレ、ベージュのタイル、サブウェイタイル、青い壁、ライムストーンの床、アンダーカウンター洗面器、大理石の洗面台、ベージュの床、オープンシャワー、グレーの洗面カウンター) の写真

The spa like bathroom is a calming retreat after a day at the lake.
アトランタにあるお手頃価格の小さなトラディショナルスタイルのおしゃれなバスルーム (浴槽なし) (サブウェイタイル、開き戸のシャワー、シェーカースタイル扉のキャビネット、一体型トイレ 、白い壁、淡色無垢フローリング、アンダーカウンター洗面器、茶色い床、ヴィンテージ仕上げキャビネット、ベージュのタイル、白い洗面カウンター、クオーツストーンの洗面台、ニッチ、洗面台1つ) の写真
アトランタにあるお手頃価格の小さなトラディショナルスタイルのおしゃれなバスルーム (浴槽なし) (サブウェイタイル、開き戸のシャワー、シェーカースタイル扉のキャビネット、一体型トイレ 、白い壁、淡色無垢フローリング、アンダーカウンター洗面器、茶色い床、ヴィンテージ仕上げキャビネット、ベージュのタイル、白い洗面カウンター、クオーツストーンの洗面台、ニッチ、洗面台1つ) の写真
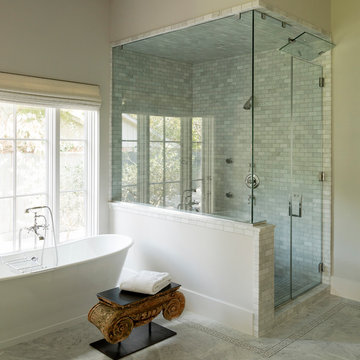
Architect: Gordon Partners, Interior Designer: CBG Interiors, Photographer: Jack Thompson
ヒューストンにあるトラディショナルスタイルのおしゃれなマスターバスルーム (置き型浴槽、コーナー設置型シャワー、ベージュのタイル、白いタイル、サブウェイタイル、ベージュの壁、グレーの床、開き戸のシャワー) の写真
ヒューストンにあるトラディショナルスタイルのおしゃれなマスターバスルーム (置き型浴槽、コーナー設置型シャワー、ベージュのタイル、白いタイル、サブウェイタイル、ベージュの壁、グレーの床、開き戸のシャワー) の写真
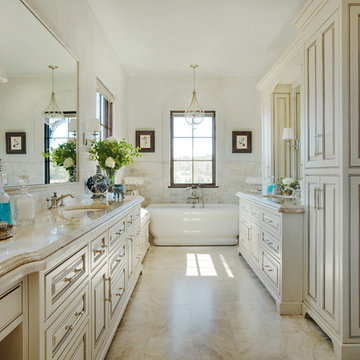
Condo Master Bath with travertine floors and countertops, custom cabinets with rope molding, large bathtub, steam room, and heated floors
他の地域にある高級な中くらいな地中海スタイルのおしゃれなマスターバスルーム (家具調キャビネット、ヴィンテージ仕上げキャビネット、置き型浴槽、バリアフリー、一体型トイレ 、ベージュのタイル、サブウェイタイル、ベージュの壁、ライムストーンの床、アンダーカウンター洗面器、ライムストーンの洗面台) の写真
他の地域にある高級な中くらいな地中海スタイルのおしゃれなマスターバスルーム (家具調キャビネット、ヴィンテージ仕上げキャビネット、置き型浴槽、バリアフリー、一体型トイレ 、ベージュのタイル、サブウェイタイル、ベージュの壁、ライムストーンの床、アンダーカウンター洗面器、ライムストーンの洗面台) の写真

This 1930's Barrington Hills farmhouse was in need of some TLC when it was purchased by this southern family of five who planned to make it their new home. The renovation taken on by Advance Design Studio's designer Scott Christensen and master carpenter Justin Davis included a custom porch, custom built in cabinetry in the living room and children's bedrooms, 2 children's on-suite baths, a guest powder room, a fabulous new master bath with custom closet and makeup area, a new upstairs laundry room, a workout basement, a mud room, new flooring and custom wainscot stairs with planked walls and ceilings throughout the home.
The home's original mechanicals were in dire need of updating, so HVAC, plumbing and electrical were all replaced with newer materials and equipment. A dramatic change to the exterior took place with the addition of a quaint standing seam metal roofed farmhouse porch perfect for sipping lemonade on a lazy hot summer day.
In addition to the changes to the home, a guest house on the property underwent a major transformation as well. Newly outfitted with updated gas and electric, a new stacking washer/dryer space was created along with an updated bath complete with a glass enclosed shower, something the bath did not previously have. A beautiful kitchenette with ample cabinetry space, refrigeration and a sink was transformed as well to provide all the comforts of home for guests visiting at the classic cottage retreat.
The biggest design challenge was to keep in line with the charm the old home possessed, all the while giving the family all the convenience and efficiency of modern functioning amenities. One of the most interesting uses of material was the porcelain "wood-looking" tile used in all the baths and most of the home's common areas. All the efficiency of porcelain tile, with the nostalgic look and feel of worn and weathered hardwood floors. The home’s casual entry has an 8" rustic antique barn wood look porcelain tile in a rich brown to create a warm and welcoming first impression.
Painted distressed cabinetry in muted shades of gray/green was used in the powder room to bring out the rustic feel of the space which was accentuated with wood planked walls and ceilings. Fresh white painted shaker cabinetry was used throughout the rest of the rooms, accentuated by bright chrome fixtures and muted pastel tones to create a calm and relaxing feeling throughout the home.
Custom cabinetry was designed and built by Advance Design specifically for a large 70” TV in the living room, for each of the children’s bedroom’s built in storage, custom closets, and book shelves, and for a mudroom fit with custom niches for each family member by name.
The ample master bath was fitted with double vanity areas in white. A generous shower with a bench features classic white subway tiles and light blue/green glass accents, as well as a large free standing soaking tub nestled under a window with double sconces to dim while relaxing in a luxurious bath. A custom classic white bookcase for plush towels greets you as you enter the sanctuary bath.
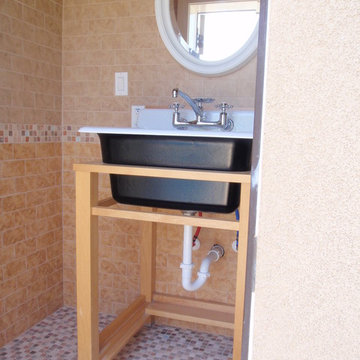
オースティンにあるお手頃価格の小さなトランジショナルスタイルのおしゃれなトイレ・洗面所 (オープンシェルフ、淡色木目調キャビネット、ベージュのタイル、サブウェイタイル、ベージュの壁、モザイクタイル、コンソール型シンク、ベージュの床) の写真
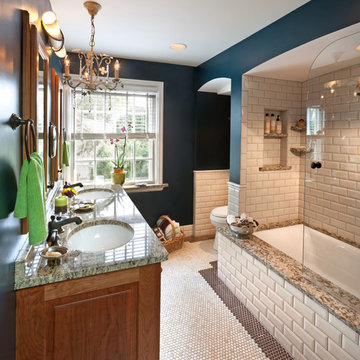
Doug Edmunds
ミルウォーキーにあるトラディショナルスタイルのおしゃれな浴室 (アンダーカウンター洗面器、アルコーブ型浴槽、ベージュのタイル、サブウェイタイル) の写真
ミルウォーキーにあるトラディショナルスタイルのおしゃれな浴室 (アンダーカウンター洗面器、アルコーブ型浴槽、ベージュのタイル、サブウェイタイル) の写真
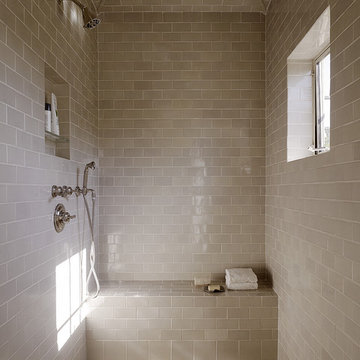
Architect: Charlie Barnett Associates
Interior Design: Tucker and Marks Design
Landscape Design: Suzman & Cole Design Associates
Photography: Mathew Millman Photography

This 1930's Barrington Hills farmhouse was in need of some TLC when it was purchased by this southern family of five who planned to make it their new home. The renovation taken on by Advance Design Studio's designer Scott Christensen and master carpenter Justin Davis included a custom porch, custom built in cabinetry in the living room and children's bedrooms, 2 children's on-suite baths, a guest powder room, a fabulous new master bath with custom closet and makeup area, a new upstairs laundry room, a workout basement, a mud room, new flooring and custom wainscot stairs with planked walls and ceilings throughout the home.
The home's original mechanicals were in dire need of updating, so HVAC, plumbing and electrical were all replaced with newer materials and equipment. A dramatic change to the exterior took place with the addition of a quaint standing seam metal roofed farmhouse porch perfect for sipping lemonade on a lazy hot summer day.
In addition to the changes to the home, a guest house on the property underwent a major transformation as well. Newly outfitted with updated gas and electric, a new stacking washer/dryer space was created along with an updated bath complete with a glass enclosed shower, something the bath did not previously have. A beautiful kitchenette with ample cabinetry space, refrigeration and a sink was transformed as well to provide all the comforts of home for guests visiting at the classic cottage retreat.
The biggest design challenge was to keep in line with the charm the old home possessed, all the while giving the family all the convenience and efficiency of modern functioning amenities. One of the most interesting uses of material was the porcelain "wood-looking" tile used in all the baths and most of the home's common areas. All the efficiency of porcelain tile, with the nostalgic look and feel of worn and weathered hardwood floors. The home’s casual entry has an 8" rustic antique barn wood look porcelain tile in a rich brown to create a warm and welcoming first impression.
Painted distressed cabinetry in muted shades of gray/green was used in the powder room to bring out the rustic feel of the space which was accentuated with wood planked walls and ceilings. Fresh white painted shaker cabinetry was used throughout the rest of the rooms, accentuated by bright chrome fixtures and muted pastel tones to create a calm and relaxing feeling throughout the home.
Custom cabinetry was designed and built by Advance Design specifically for a large 70” TV in the living room, for each of the children’s bedroom’s built in storage, custom closets, and book shelves, and for a mudroom fit with custom niches for each family member by name.
The ample master bath was fitted with double vanity areas in white. A generous shower with a bench features classic white subway tiles and light blue/green glass accents, as well as a large free standing soaking tub nestled under a window with double sconces to dim while relaxing in a luxurious bath. A custom classic white bookcase for plush towels greets you as you enter the sanctuary bath.

Master bath renovation, look at the gorgeous shower door!
デンバーにあるお手頃価格の中くらいなカントリー風のおしゃれなマスターバスルーム (レイズドパネル扉のキャビネット、白いキャビネット、造り付け洗面台、ダブルシャワー、分離型トイレ、マルチカラーのタイル、サブウェイタイル、グレーの壁、セメントタイルの床、アンダーカウンター洗面器、クオーツストーンの洗面台、マルチカラーの床、引戸のシャワー、マルチカラーの洗面カウンター、ニッチ、洗面台2つ) の写真
デンバーにあるお手頃価格の中くらいなカントリー風のおしゃれなマスターバスルーム (レイズドパネル扉のキャビネット、白いキャビネット、造り付け洗面台、ダブルシャワー、分離型トイレ、マルチカラーのタイル、サブウェイタイル、グレーの壁、セメントタイルの床、アンダーカウンター洗面器、クオーツストーンの洗面台、マルチカラーの床、引戸のシャワー、マルチカラーの洗面カウンター、ニッチ、洗面台2つ) の写真
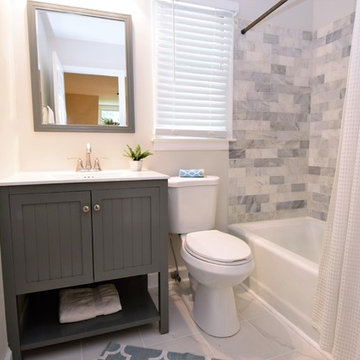
Alina Moisiade
アトランタにある小さなトランジショナルスタイルのおしゃれなバスルーム (浴槽なし) (家具調キャビネット、グレーのキャビネット、アルコーブ型浴槽、シャワー付き浴槽 、分離型トイレ、マルチカラーのタイル、サブウェイタイル、白い壁、セラミックタイルの床、一体型シンク、クオーツストーンの洗面台、グレーの床、シャワーカーテン) の写真
アトランタにある小さなトランジショナルスタイルのおしゃれなバスルーム (浴槽なし) (家具調キャビネット、グレーのキャビネット、アルコーブ型浴槽、シャワー付き浴槽 、分離型トイレ、マルチカラーのタイル、サブウェイタイル、白い壁、セラミックタイルの床、一体型シンク、クオーツストーンの洗面台、グレーの床、シャワーカーテン) の写真
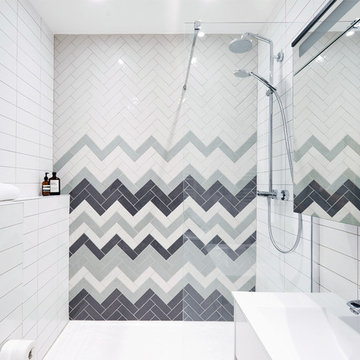
© David Foessel
パリにある中くらいなコンテンポラリースタイルのおしゃれなマスターバスルーム (アルコーブ型浴槽、シャワー付き浴槽 、グレーのタイル、マルチカラーのタイル、白いタイル、一体型シンク、サブウェイタイル、白い壁、オープンシャワー) の写真
パリにある中くらいなコンテンポラリースタイルのおしゃれなマスターバスルーム (アルコーブ型浴槽、シャワー付き浴槽 、グレーのタイル、マルチカラーのタイル、白いタイル、一体型シンク、サブウェイタイル、白い壁、オープンシャワー) の写真
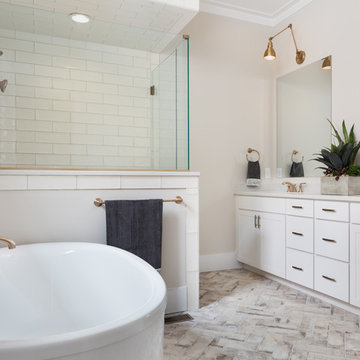
Photographed by Tommy Daspit
バーミングハムにある低価格の広いコンテンポラリースタイルのおしゃれなマスターバスルーム (白いキャビネット、置き型浴槽、コーナー設置型シャワー、一体型トイレ 、マルチカラーのタイル、白いタイル、白い壁、セラミックタイルの床、アンダーカウンター洗面器、シェーカースタイル扉のキャビネット、サブウェイタイル) の写真
バーミングハムにある低価格の広いコンテンポラリースタイルのおしゃれなマスターバスルーム (白いキャビネット、置き型浴槽、コーナー設置型シャワー、一体型トイレ 、マルチカラーのタイル、白いタイル、白い壁、セラミックタイルの床、アンダーカウンター洗面器、シェーカースタイル扉のキャビネット、サブウェイタイル) の写真
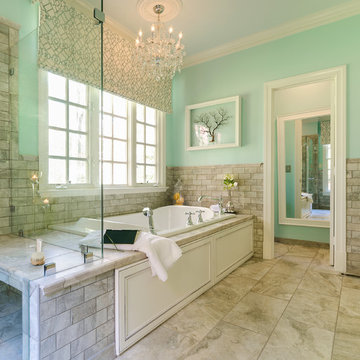
What a gorgeous after transformation this room under went. The client's wanted a relaxing and tranquil feel to this space, and we accomplished this. The tall shower doors after taken down 2 walls makes this space larger looking. The shower has a built in seat bench the client's love and wanted. The large tiles 12 x 24 makes the floor more open and makes the space appear larger. The accessories really added that special touch to the space, giving it a welcome and inviting feeling. John Magor Photography took this beautiful photo.This was a fun project, making it easy to love what I do.

他の地域にあるトランジショナルスタイルのおしゃれな子供用バスルーム (落し込みパネル扉のキャビネット、白いキャビネット、アルコーブ型浴槽、シャワー付き浴槽 、サブウェイタイル、白い壁、モザイクタイル、アンダーカウンター洗面器、白い床、ベージュのカウンター、ベージュのタイル、クオーツストーンの洗面台、シャワーカーテン、フローティング洗面台) の写真
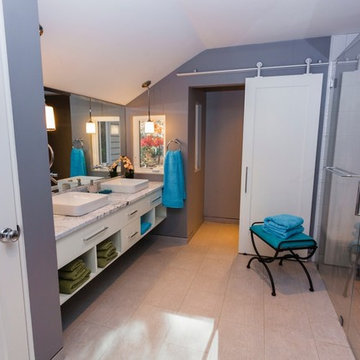
Mitchel
ボストンにあるコンテンポラリースタイルのおしゃれな浴室 (フラットパネル扉のキャビネット、白いキャビネット、置き型浴槽、アルコーブ型シャワー、分離型トイレ、ベージュのタイル、サブウェイタイル、ベージュの壁、磁器タイルの床、ベッセル式洗面器、珪岩の洗面台、ベージュの床、開き戸のシャワー) の写真
ボストンにあるコンテンポラリースタイルのおしゃれな浴室 (フラットパネル扉のキャビネット、白いキャビネット、置き型浴槽、アルコーブ型シャワー、分離型トイレ、ベージュのタイル、サブウェイタイル、ベージュの壁、磁器タイルの床、ベッセル式洗面器、珪岩の洗面台、ベージュの床、開き戸のシャワー) の写真
バス・トイレ (ベージュのタイル、マルチカラーのタイル、サブウェイタイル) の写真
1


